104 Wagtail Ln, WINCHESTER, VA 22603
Local realty services provided by:Better Homes and Gardens Real Estate GSA Realty



104 Wagtail Ln,WINCHESTER, VA 22603
$556,249
- 3 Beds
- 3 Baths
- 2,279 sq. ft.
- Single family
- Pending
Listed by:shannon lynn bray
Office:pearson smith realty, llc.
MLS#:VAFV2035698
Source:BRIGHTMLS
Price summary
- Price:$556,249
- Price per sq. ft.:$244.08
- Monthly HOA dues:$198
About this home
Welcome to the Vale 34-F2 – Homesite 1023 at Hiatt Pointe—a two-car, front-load garage END VILLA with three bedrooms, two full bathrooms, and one half bathroom will be ready IMMEDIATELY. Open and adaptable, this factory-framed floorplan blends functionality with comfort. Enter through the welcoming front porch and be immediately greeted by 9’ ceilings on both levels, oak main stairs, and expertly selected finishes that make this home both memorable and a true standout. The focal point of the home is the kitchen, complete with white soft-close cabinetry, white quartz countertops, an island with a built-in trash can, and a walk-in pantry with solid-shelving. Whether you're preparing a quick meal or entertaining quests, the Samsung® stainless steel appliances—including a five-burner cooktop with chimney hood, single wall oven, refrigerator, microwave, and dishwasher—offer premium performance and modern convenience to support your daily rhythm. From the kitchen onward, the open-concept layout flows seamlessly into the great room, where a cozy electric fireplace adds warmth and natural place to gather—perfect for relaxing moments or hosting get-togethers. Extend your living space outdoors with a spacious concrete patio with stone pavers, ideal for al fresco dining experience, morning coffee, or soaking in seasonal views. Throughout the home, enjoy luxury vinyl plank (LVP) flooring in the main living areas and primary bedroom ideal for durability and low-maintenance living. The secondary bedrooms and upstairs retreat feature wall-to-wall stain-resistant carpet for a soft, cozy feel, while the bathrooms showcase ceramic tile flooring for a timeless, elevated finish. The main level primary suite includes a spa-inspired bathroom with dual vanities, white soft-close cabinets, white quartz countertops, a roll-in frameless shower with white floor-to-ceiling tile, and elongated comfort-height toilets—creating a calming escape that blends accessibility and everyday ease. Upstairs, the flexible retreat and two secondary bedrooms—each with walk-in closets—create the perfect setup for hosting, hobbies, or additional privacy. Additionally, a full bathroom upstairs adds convenience for guests or everyday living. The two-car finished garage with adds extra space for all of your storage needs. Built for comfort and sustainability, this home features smart home technology and energy-saving innovations, including a Home Automation Package with IQ Panel 4, Ecobee® smart programmable thermostat, tankless gas water heater, energy-efficient insulation techniques, electronic zone dampers, and more. Plus, it’s solar panel ready—offering a seamless path to energy independence whenever you choose to take the next step.----- Discover Hiatt Pointe at Snowden Bridge, a gated active adult community designed for 55+ living, where every day brings new opportunities to connect, unwind, and thrive. Start your morning with a yoga session or workout in the fitness center before joining friends for a game of pickleball or billiards. In the afternoon, lounge by the outdoor pool and hot tub, then gather around the gas fire table as the sun sets. The clubhouse serves as the heart of the community, offering inviting spaces for social events, group activities, and quiet relaxation. Outdoor kitchens and scenic patio areas set the stage for effortless entertaining, while a low-maintenance lifestyle ensures more time for what matters most. With easy access to Route 7, I-81, and I-66, Hiatt Pointe offers the perfect blend of resort-style amenities and a welcoming, connected community.----- Take advantage of closing cost assistance by choosing Intercoastal Mortgage and Walker Title. ----- Other homes sites and delivery dates may be available. -----Pricing, incentives, and homesite availability are subject to change. Photos are used for illustrative purposes only. For details, please consult the Sales Team.
Contact an agent
Home facts
- Year built:2025
- Listing Id #:VAFV2035698
- Added:109 day(s) ago
- Updated:August 20, 2025 at 07:32 AM
Rooms and interior
- Bedrooms:3
- Total bathrooms:3
- Full bathrooms:2
- Half bathrooms:1
- Living area:2,279 sq. ft.
Heating and cooling
- Cooling:Central A/C, Programmable Thermostat
- Heating:Forced Air, Natural Gas, Programmable Thermostat
Structure and exterior
- Roof:Architectural Shingle
- Year built:2025
- Building area:2,279 sq. ft.
- Lot area:0.11 Acres
Utilities
- Water:Public
- Sewer:Public Sewer
Finances and disclosures
- Price:$556,249
- Price per sq. ft.:$244.08
New listings near 104 Wagtail Ln
- Coming Soon
 $450,000Coming Soon5 beds 3 baths
$450,000Coming Soon5 beds 3 baths25 E Hart St, WINCHESTER, VA 22601
MLS# VAWI2008926Listed by: RE/MAX ROOTS - Coming Soon
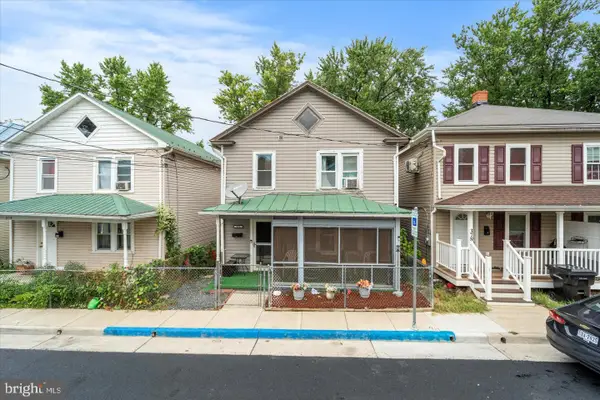 $220,000Coming Soon3 beds 1 baths
$220,000Coming Soon3 beds 1 baths376 Charles St, WINCHESTER, VA 22601
MLS# VAWI2008924Listed by: EXP REALTY, LLC - New
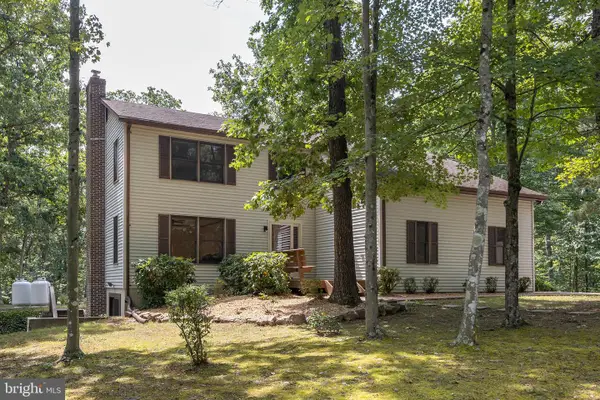 $499,900Active3 beds 3 baths2,732 sq. ft.
$499,900Active3 beds 3 baths2,732 sq. ft.262 Conner Ln, WINCHESTER, VA 22602
MLS# VAFV2036222Listed by: RE/MAX ROOTS - Coming Soon
 $725,000Coming Soon4 beds 2 baths
$725,000Coming Soon4 beds 2 baths289 Westview Dr, WINCHESTER, VA 22603
MLS# VAFV2036284Listed by: CENTURY 21 NEW MILLENNIUM - New
 Listed by BHGRE$365,000Active15 Acres
Listed by BHGRE$365,000Active15 Acres000 Light Rd, WINCHESTER, VA 22603
MLS# VAFV2036190Listed by: ERA OAKCREST REALTY, INC. - Coming Soon
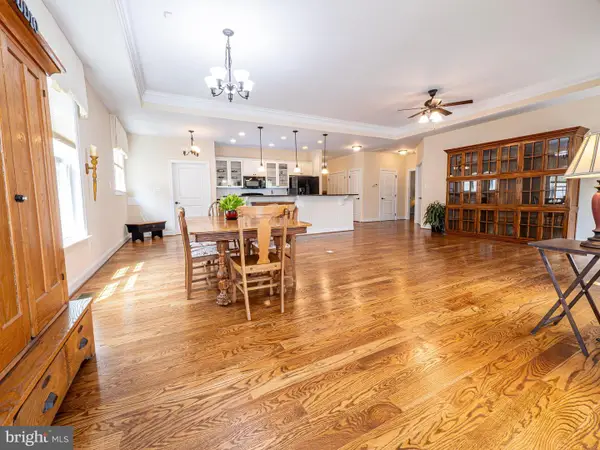 $629,000Coming Soon4 beds 3 baths
$629,000Coming Soon4 beds 3 baths124 Harvest Ridge Dr, WINCHESTER, VA 22601
MLS# VAFV2036274Listed by: SAMSON PROPERTIES - New
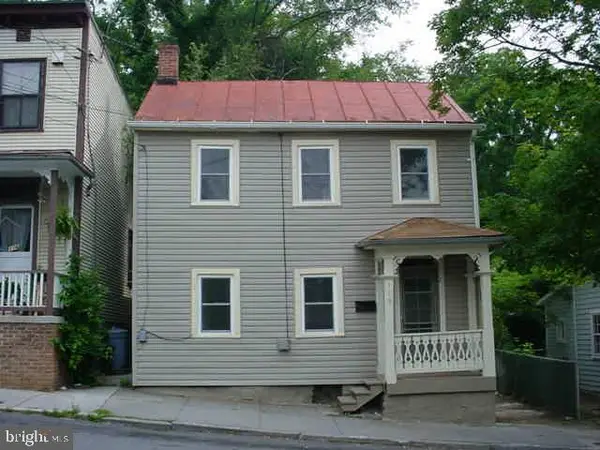 $325,000Active4 beds 2 baths1,199 sq. ft.
$325,000Active4 beds 2 baths1,199 sq. ft.118 E Monmouth St, WINCHESTER, VA 22601
MLS# VAWI2008920Listed by: OAKCREST COMMERCIAL REAL ESTATE - Coming Soon
 $1,495,000Coming Soon4 beds 4 baths
$1,495,000Coming Soon4 beds 4 baths731 Apple Pie Ridge Rd, WINCHESTER, VA 22603
MLS# VAFV2036248Listed by: BERKSHIRE HATHAWAY HOMESERVICES PENFED REALTY 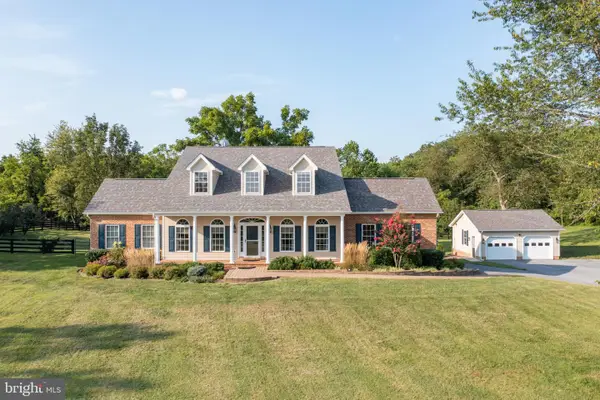 $750,000Pending4 beds 4 baths2,740 sq. ft.
$750,000Pending4 beds 4 baths2,740 sq. ft.170 Green Spring Rd, WINCHESTER, VA 22603
MLS# VAFV2036240Listed by: REALTY ONE GROUP OLD TOWNE- Coming Soon
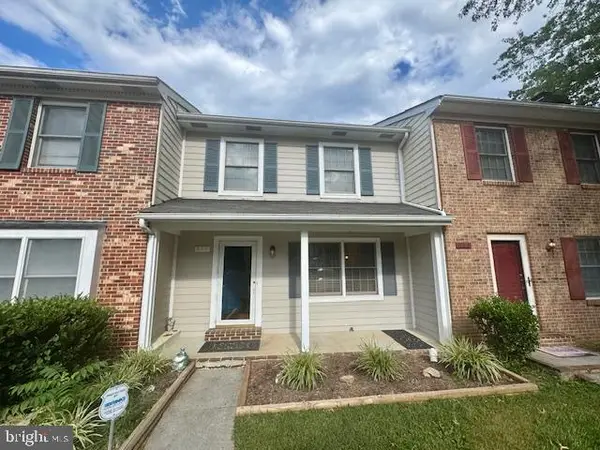 $298,000Coming Soon3 beds 3 baths
$298,000Coming Soon3 beds 3 baths611 Tudor Dr, WINCHESTER, VA 22603
MLS# VAFV2036104Listed by: RE/MAX ROOTS
