105 Vermillion Ln, Winchester, VA 22603
Local realty services provided by:Better Homes and Gardens Real Estate Community Realty
105 Vermillion Ln,Winchester, VA 22603
$399,990
- 3 Beds
- 3 Baths
- 1,752 sq. ft.
- Townhouse
- Pending
Listed by: elizabeth ellis
Office: brookfield mid-atlantic brokerage, llc.
MLS#:VAFV2037114
Source:BRIGHTMLS
Price summary
- Price:$399,990
- Price per sq. ft.:$228.3
- Monthly HOA dues:$198
About this home
Ready for you to call home! Brand new , main level primary bedroom villa on a cul de sac, in Hiatt Pointe at Snowden Bridge, a gated community for those persons 55 or better offers everything you need without the maintenance you don't want!
The open concept home with the primary bedroom and laundry on the entry level, a rear screened in porch and a 1 car garage! Upstairs, find two generous secondary bedrooms, each boasting a walk-in closet, and a spacious full bathroom.
The kitchen has been outfitted with elegant cabinetry, quartz counters and stainless steel appliances.
Community will offer a gated entrance, bocce & pickleball courts, clubhouse with event room, fitness and yoga studio, outdoor kitchen with gas grill and an outdoor pool with hot tub. Snow, trash and recycling included.
Ask about special rates and financing plus closing costs!
Contact an agent
Home facts
- Year built:2025
- Listing ID #:VAFV2037114
- Added:49 day(s) ago
- Updated:November 16, 2025 at 08:28 AM
Rooms and interior
- Bedrooms:3
- Total bathrooms:3
- Full bathrooms:2
- Half bathrooms:1
- Living area:1,752 sq. ft.
Heating and cooling
- Cooling:Central A/C
- Heating:Forced Air, Natural Gas
Structure and exterior
- Roof:Shingle
- Year built:2025
- Building area:1,752 sq. ft.
- Lot area:0.05 Acres
Schools
- High school:JAMES WOOD
- Middle school:JAMES WOOD
- Elementary school:JORDAN SPRINGS
Utilities
- Water:Public
- Sewer:Public Sewer
Finances and disclosures
- Price:$399,990
- Price per sq. ft.:$228.3
New listings near 105 Vermillion Ln
- Coming Soon
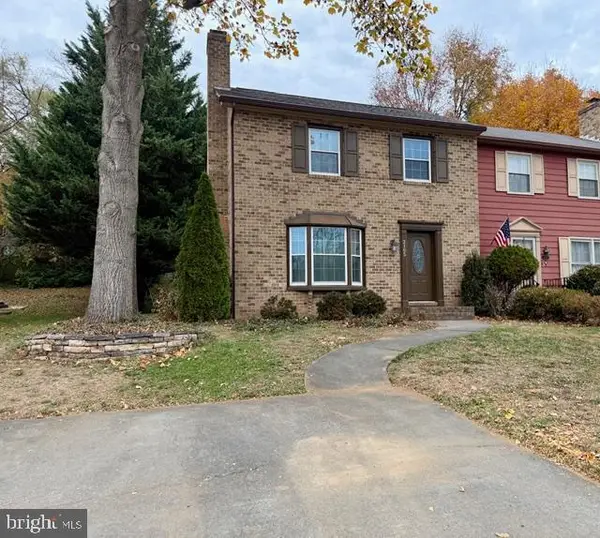 $325,000Coming Soon3 beds 2 baths
$325,000Coming Soon3 beds 2 baths2165 Harvest Dr, WINCHESTER, VA 22601
MLS# VAWI2009470Listed by: RE/MAX ROOTS - Coming Soon
 $310,000Coming Soon3 beds 2 baths
$310,000Coming Soon3 beds 2 baths614 Battle Ave, WINCHESTER, VA 22601
MLS# VAWI2009460Listed by: BURCH REAL ESTATE GROUP, LLC - New
 $279,000Active3 beds 1 baths907 sq. ft.
$279,000Active3 beds 1 baths907 sq. ft.208 Shenandoah Ave, WINCHESTER, VA 22601
MLS# VAWI2009462Listed by: COLONY REALTY - New
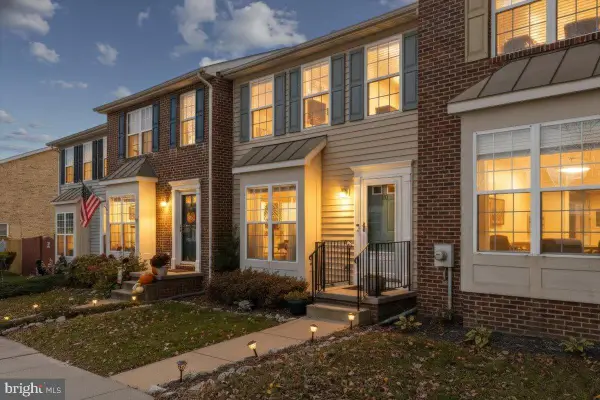 $298,000Active2 beds 2 baths1,134 sq. ft.
$298,000Active2 beds 2 baths1,134 sq. ft.110 Chatham Sq, WINCHESTER, VA 22601
MLS# VAFV2038040Listed by: COLDWELL BANKER REALTY - New
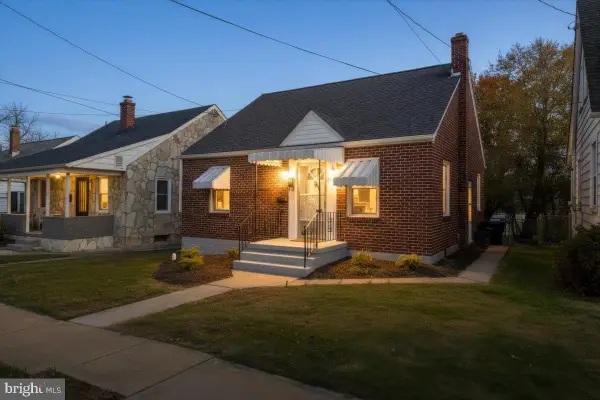 $327,000Active3 beds 1 baths2,505 sq. ft.
$327,000Active3 beds 1 baths2,505 sq. ft.312 Shawnee Ave, WINCHESTER, VA 22601
MLS# VAWI2009454Listed by: KELLER WILLIAMS REALTY 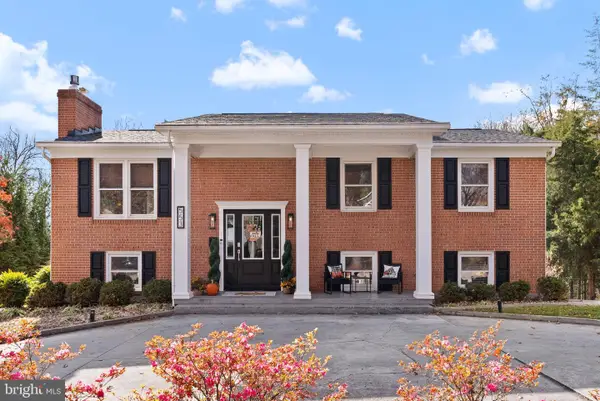 $599,000Pending5 beds 3 baths2,386 sq. ft.
$599,000Pending5 beds 3 baths2,386 sq. ft.553 Bellview Ave, WINCHESTER, VA 22601
MLS# VAWI2009450Listed by: COLONY REALTY- Coming Soon
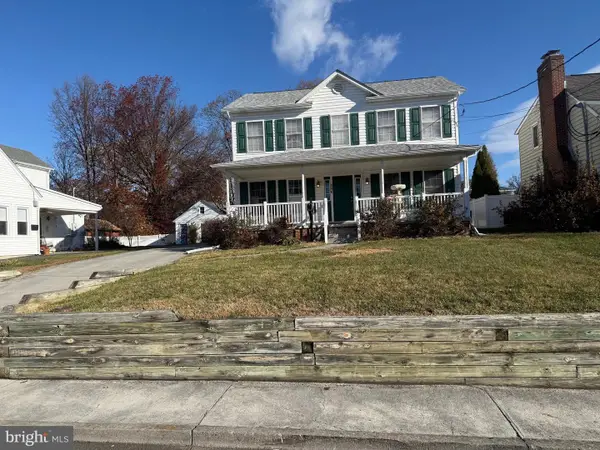 $525,000Coming Soon3 beds 3 baths
$525,000Coming Soon3 beds 3 baths236 Miller St, WINCHESTER, VA 22601
MLS# VAWI2009412Listed by: RE/MAX ROOTS - New
 $330,000Active3 beds 1 baths1,237 sq. ft.
$330,000Active3 beds 1 baths1,237 sq. ft.117 W Oates Ave, WINCHESTER, VA 22601
MLS# VAWI2009446Listed by: REALTY ONE GROUP OLD TOWNE - New
 $679,900Active3 beds 3 baths3,278 sq. ft.
$679,900Active3 beds 3 baths3,278 sq. ft.316 W Whitlock Ave, WINCHESTER, VA 22601
MLS# VAWI2009444Listed by: PEARSON SMITH REALTY, LLC - Coming Soon
 $299,990Coming Soon3 beds 1 baths
$299,990Coming Soon3 beds 1 baths627 Watson Ave, WINCHESTER, VA 22601
MLS# VAWI2009434Listed by: SAMSON PROPERTIES
