108 Cheyenne Trl, Winchester, VA 22602
Local realty services provided by:Better Homes and Gardens Real Estate Valley Partners
Listed by: chris j colgan, peter james van cleave
Office: exp realty, llc.
MLS#:VAFV2037924
Source:BRIGHTMLS
Price summary
- Price:$325,000
- Price per sq. ft.:$267.93
About this home
Charming Rancher with Bonus Corner Lot!
Welcome to 108 Cheyenne Trail — a delightful 2-bedroom, 1-bath rancher brimming with potential and updates! This home includes an additional corner lot (Tax ID 49A03 1 G 15), giving you plenty of space to play, garden, or expand. Inside, enjoy fresh paint, new LVP flooring, and a newer heat pump (2021), plus updated windows, dishwasher, and washer for modern convenience.
Step outside to entertain or unwind with a stone patio featuring a built-in pizza oven, a deck overlooking the above-ground pool, and a new privacy fence for added seclusion. Additional upgrades include leaf guards and a freshly serviced chimney. A 1-car garage rounds out this charming package.
Nestled in a vibrant community with Cherokee Lake access, playground, stunning mountain views, and the nearby Historic Clowser House, this home perfectly blends comfort, charm, and lifestyle. Ready for your personal touches or expansion — make it yours today!
Contact an agent
Home facts
- Year built:1969
- Listing ID #:VAFV2037924
- Added:5 day(s) ago
- Updated:November 16, 2025 at 01:41 AM
Rooms and interior
- Bedrooms:2
- Total bathrooms:1
- Full bathrooms:1
- Living area:1,213 sq. ft.
Heating and cooling
- Cooling:Central A/C
- Heating:Electric, Heat Pump(s)
Structure and exterior
- Roof:Composite
- Year built:1969
- Building area:1,213 sq. ft.
Schools
- High school:JAMES WOOD
- Middle school:FREDERICK COUNTY
- Elementary school:INDIAN HOLLOW
Utilities
- Water:Well
- Sewer:On Site Septic
Finances and disclosures
- Price:$325,000
- Price per sq. ft.:$267.93
- Tax amount:$1,198 (2025)
New listings near 108 Cheyenne Trl
- Coming Soon
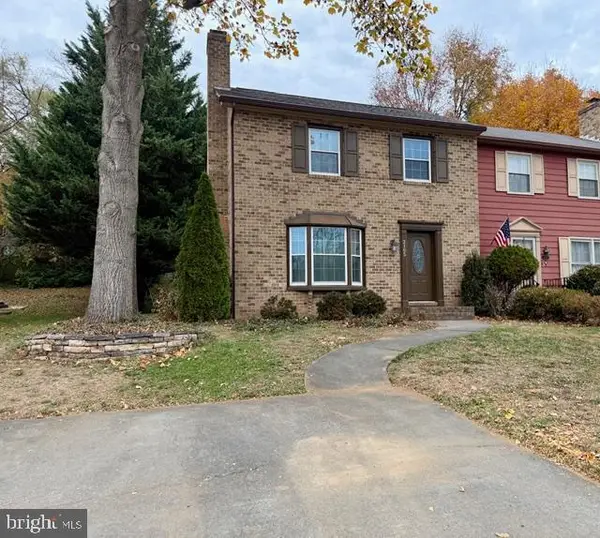 $325,000Coming Soon3 beds 2 baths
$325,000Coming Soon3 beds 2 baths2165 Harvest Dr, WINCHESTER, VA 22601
MLS# VAWI2009470Listed by: RE/MAX ROOTS - Coming Soon
 $310,000Coming Soon3 beds 2 baths
$310,000Coming Soon3 beds 2 baths614 Battle Ave, WINCHESTER, VA 22601
MLS# VAWI2009460Listed by: BURCH REAL ESTATE GROUP, LLC - New
 $279,000Active3 beds 1 baths907 sq. ft.
$279,000Active3 beds 1 baths907 sq. ft.208 Shenandoah Ave, WINCHESTER, VA 22601
MLS# VAWI2009462Listed by: COLONY REALTY - New
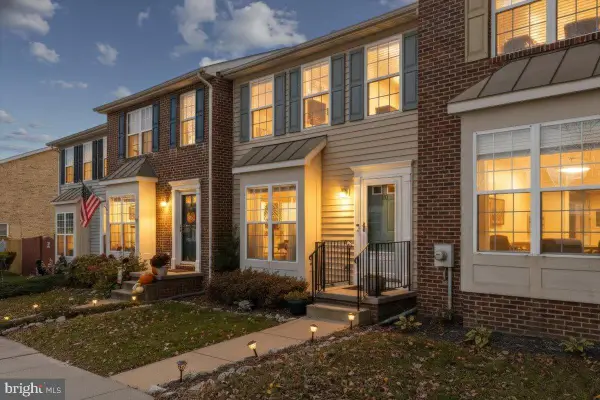 $298,000Active2 beds 2 baths1,134 sq. ft.
$298,000Active2 beds 2 baths1,134 sq. ft.110 Chatham Sq, WINCHESTER, VA 22601
MLS# VAFV2038040Listed by: COLDWELL BANKER REALTY - New
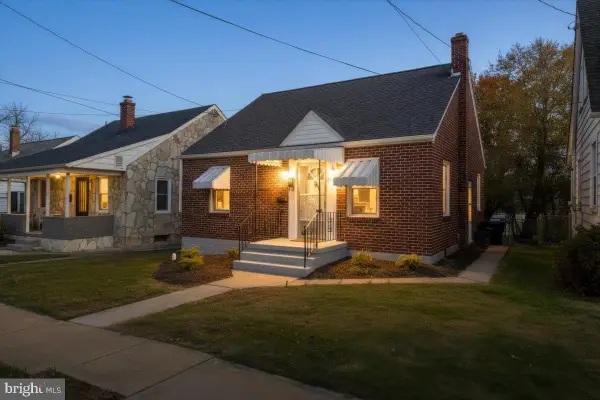 $327,000Active3 beds 1 baths2,505 sq. ft.
$327,000Active3 beds 1 baths2,505 sq. ft.312 Shawnee Ave, WINCHESTER, VA 22601
MLS# VAWI2009454Listed by: KELLER WILLIAMS REALTY 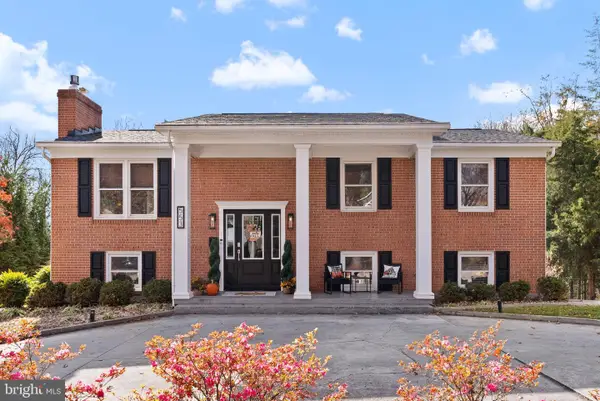 $599,000Pending5 beds 3 baths2,386 sq. ft.
$599,000Pending5 beds 3 baths2,386 sq. ft.553 Bellview Ave, WINCHESTER, VA 22601
MLS# VAWI2009450Listed by: COLONY REALTY- Coming Soon
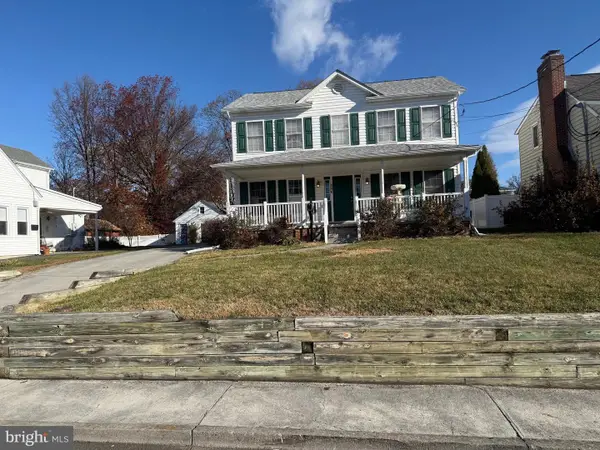 $525,000Coming Soon3 beds 3 baths
$525,000Coming Soon3 beds 3 baths236 Miller St, WINCHESTER, VA 22601
MLS# VAWI2009412Listed by: RE/MAX ROOTS - New
 $330,000Active3 beds 1 baths1,237 sq. ft.
$330,000Active3 beds 1 baths1,237 sq. ft.117 W Oates Ave, WINCHESTER, VA 22601
MLS# VAWI2009446Listed by: REALTY ONE GROUP OLD TOWNE - New
 $679,900Active3 beds 3 baths3,278 sq. ft.
$679,900Active3 beds 3 baths3,278 sq. ft.316 W Whitlock Ave, WINCHESTER, VA 22601
MLS# VAWI2009444Listed by: PEARSON SMITH REALTY, LLC - Coming Soon
 $299,990Coming Soon3 beds 1 baths
$299,990Coming Soon3 beds 1 baths627 Watson Ave, WINCHESTER, VA 22601
MLS# VAWI2009434Listed by: SAMSON PROPERTIES
