111 Scented Rose Way, WINCHESTER, VA 22601
Local realty services provided by:Better Homes and Gardens Real Estate Cassidon Realty
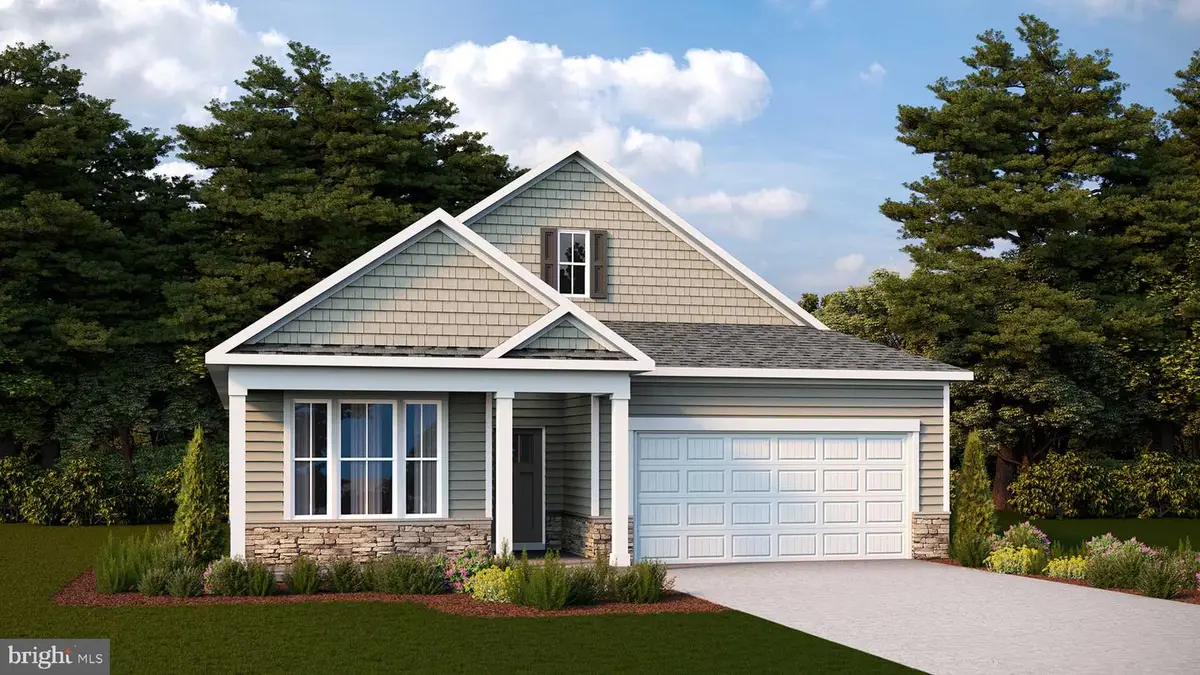
111 Scented Rose Way,WINCHESTER, VA 22601
$636,990
- 4 Beds
- 3 Baths
- 2,865 sq. ft.
- Single family
- Active
Listed by:james b sears
Office:d r horton realty of virginia llc.
MLS#:VAFV2035740
Source:BRIGHTMLS
Price summary
- Price:$636,990
- Price per sq. ft.:$222.34
- Monthly HOA dues:$265
About this home
Experience effortless living in our Willow Run Active Adult community! Our Clifton floorplan is a thoughtfully designed 1,865 sq.ft. ranch home, blending style and functionality in a single-level open layout.
The moment you step inside the home; you will be greeted by an inviting foyer leading you into the heart of the home. The kitchen opens to a large great room with two windows that let in natural light. The chef’s kitchen boasts stainless steel appliances, a pantry, and generous amount of cabinets and counter top space. From the great room, step through the sliding glass door to a covered porch, perfect for outdoor gatherings or morning coffee. The main level also features three generously sized bedrooms and two modern bathrooms - including a serene owner’s suite with dual vanities, a tiled walk-in shower, and two large walk-in closets.
Need space for visiting friends or family? The finished basement offers an additional 1,000sq. ft. of a living space with a rec room, full bath, and bedroom – plus a large unfinished space for storage.
Completed with a large laundry room, two-car garage, and a low-maintenance lifestyle, the Clifton offers comfort and convenience. Embrace one-story living and make The Clifton your perfect new home this Winter! Expected delivery January 2026.
*Photos, 3D tours, and videos are representative of plan only and may vary as built.*
Contact an agent
Home facts
- Year built:2025
- Listing Id #:VAFV2035740
- Added:22 day(s) ago
- Updated:August 16, 2025 at 01:42 PM
Rooms and interior
- Bedrooms:4
- Total bathrooms:3
- Full bathrooms:3
- Living area:2,865 sq. ft.
Heating and cooling
- Cooling:Central A/C, Programmable Thermostat
- Heating:Central, Forced Air, Natural Gas, Programmable Thermostat
Structure and exterior
- Roof:Architectural Shingle
- Year built:2025
- Building area:2,865 sq. ft.
- Lot area:0.13 Acres
Utilities
- Water:Public
- Sewer:Public Septic, Public Sewer
Finances and disclosures
- Price:$636,990
- Price per sq. ft.:$222.34
- Tax amount:$3,350 (2025)
New listings near 111 Scented Rose Way
- Coming Soon
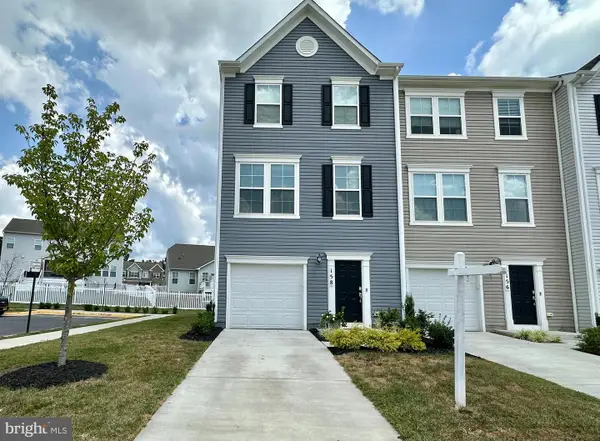 $415,000Coming Soon3 beds 3 baths
$415,000Coming Soon3 beds 3 baths158 Tye Ct, WINCHESTER, VA 22602
MLS# VAFV2036108Listed by: RE/MAX GATEWAY - New
 $324,900Active4 beds 3 baths2,369 sq. ft.
$324,900Active4 beds 3 baths2,369 sq. ft.102 Elk, WINCHESTER, VA 22602
MLS# VAFV2036242Listed by: RE/MAX ROOTS - New
 $349,900Active3 beds 1 baths1,192 sq. ft.
$349,900Active3 beds 1 baths1,192 sq. ft.316 Virginia Ave, WINCHESTER, VA 22601
MLS# VAWI2008912Listed by: SAMSON PROPERTIES - Coming Soon
 $422,000Coming Soon4 beds 4 baths
$422,000Coming Soon4 beds 4 baths500 Quail Dr, WINCHESTER, VA 22602
MLS# VAFV2036194Listed by: IMPACT REAL ESTATE, LLC - Coming Soon
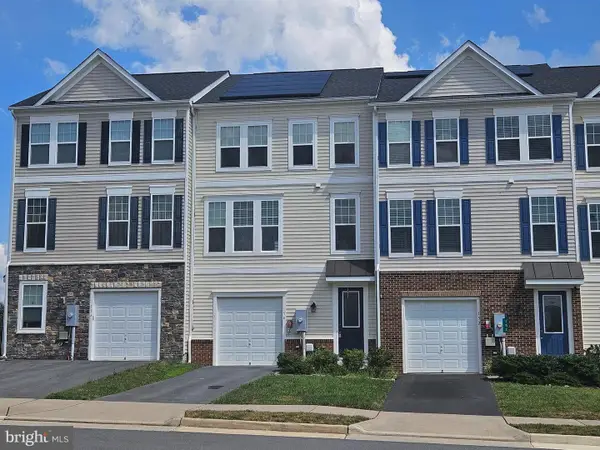 $408,900Coming Soon3 beds 3 baths
$408,900Coming Soon3 beds 3 baths154 Solara Dr, WINCHESTER, VA 22602
MLS# VAFV2036206Listed by: SAMSON PROPERTIES - Coming Soon
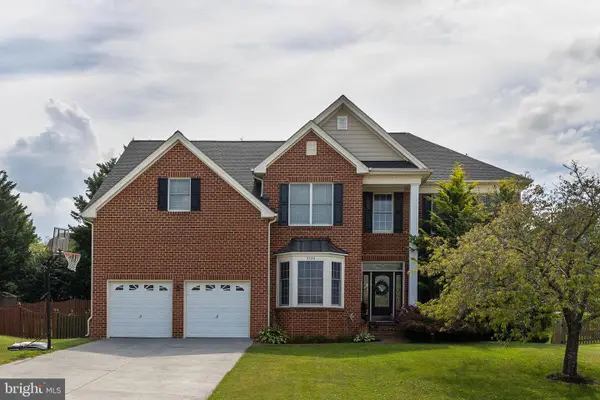 $699,999Coming Soon4 beds 5 baths
$699,999Coming Soon4 beds 5 baths2530 Goldenfield Ln, WINCHESTER, VA 22601
MLS# VAWI2008908Listed by: RE/MAX ROOTS - New
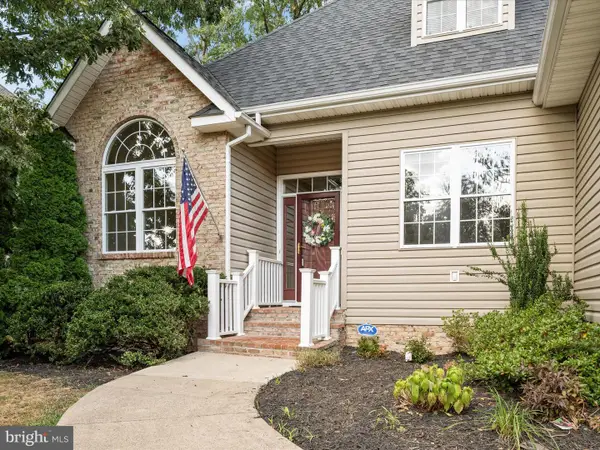 $600,000Active4 beds 3 baths2,189 sq. ft.
$600,000Active4 beds 3 baths2,189 sq. ft.108 Kinross Dr, WINCHESTER, VA 22602
MLS# VAFV2036060Listed by: MARKETPLACE REALTY - New
 $669,409Active3 beds 3 baths3,200 sq. ft.
$669,409Active3 beds 3 baths3,200 sq. ft.120 Magpie Ln, WINCHESTER, VA 22603
MLS# VAFV2036170Listed by: SAMSON PROPERTIES - New
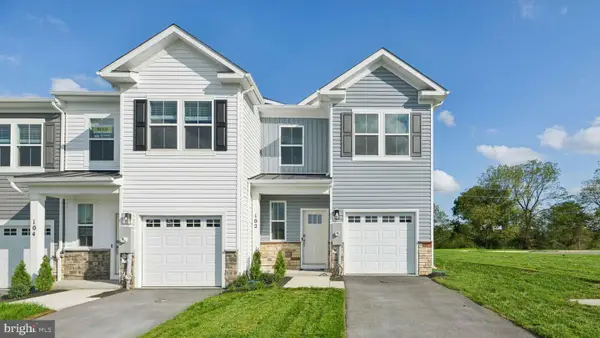 $399,990Active3 beds 3 baths1,500 sq. ft.
$399,990Active3 beds 3 baths1,500 sq. ft.102 Hopi Pl, WINCHESTER, VA 22602
MLS# VAFV2036204Listed by: D R HORTON REALTY OF VIRGINIA LLC - Coming Soon
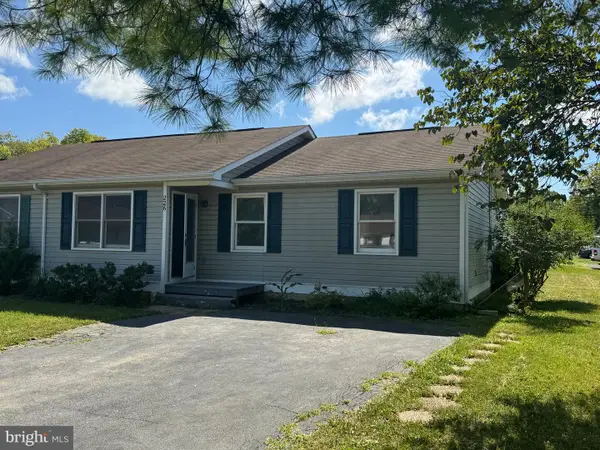 $289,900Coming Soon3 beds 2 baths
$289,900Coming Soon3 beds 2 baths226 Muse Dr, WINCHESTER, VA 22603
MLS# VAFV2036098Listed by: RE/MAX ROOTS
