112 W Germain St, Winchester, VA 22601
Local realty services provided by:Better Homes and Gardens Real Estate Murphy & Co.
112 W Germain St,Winchester, VA 22601
$665,000
- 3 Beds
- 3 Baths
- 1,650 sq. ft.
- Single family
- Active
Listed by:amanda lee magana
Office:re/max roots
MLS#:VAWI2007618
Source:BRIGHTMLS
Price summary
- Price:$665,000
- Price per sq. ft.:$403.03
About this home
100-Year-Old Downtown Winchester Charmer – Brought Back to Life in 2025!
This beautifully restored century-old home has been completely reimagined from the ground up, blending timeless character with top-tier modern upgrades. Located in the heart of historic downtown Winchester, this home underwent a full-gut renovation in 2025—everything is new. The owners have been awarded the 2025 Preservation of Historic Winchester Award of merit fot the work they completed. From the all-new electrical wiring and replaced plumbing to brand-new ductwork, no system was left untouched. The structure itself was carefully reinforced with professionally engineered beams and supports, designed by a structural engineer. No corners were cut in this meticulous rebuild.
Inside, you’ll find two brand-new HVAC systems, all-new energy-efficient windows and doors, and refinished original hardwood floors throughout. The kitchen features granite countertops and a custom slide-up serving window that opens to a stylish outdoor bar, perfect for entertaining. Bathrooms boast tile flooring and a jetted tub for a spa-like feel. Custom touches like barn doors, solid wood interior doors, and upgraded lighting fixtures add character and quality.
Outside, enjoy a custom front door, new front porch, vinyl privacy fence, freshly seeded backyard, and a slate rear patio with ambient string lighting. A new cobblestone driveway leads to two off-street parking spots. This one-of-a-kind home offers historic charm, unmatched craftsmanship, and modern comfort in one of Winchester’s most desirable walkable neighborhoods.
Contact an agent
Home facts
- Year built:1920
- Listing ID #:VAWI2007618
- Added:152 day(s) ago
- Updated:October 01, 2025 at 01:59 PM
Rooms and interior
- Bedrooms:3
- Total bathrooms:3
- Full bathrooms:2
- Half bathrooms:1
- Living area:1,650 sq. ft.
Heating and cooling
- Cooling:Central A/C
- Heating:90% Forced Air, Central, Electric
Structure and exterior
- Roof:Metal
- Year built:1920
- Building area:1,650 sq. ft.
- Lot area:0.09 Acres
Utilities
- Water:Public
- Sewer:Public Sewer
Finances and disclosures
- Price:$665,000
- Price per sq. ft.:$403.03
- Tax amount:$1,119 (2022)
New listings near 112 W Germain St
- Coming Soon
 $299,999Coming Soon3 beds 1 baths
$299,999Coming Soon3 beds 1 baths608 Green St, WINCHESTER, VA 22601
MLS# VAWI2009172Listed by: SAMSON PROPERTIES - New
 $349,000Active3 beds 1 baths1,416 sq. ft.
$349,000Active3 beds 1 baths1,416 sq. ft.96 Molden Dr, WINCHESTER, VA 22601
MLS# VAWI2009158Listed by: COLONY REALTY - Coming Soon
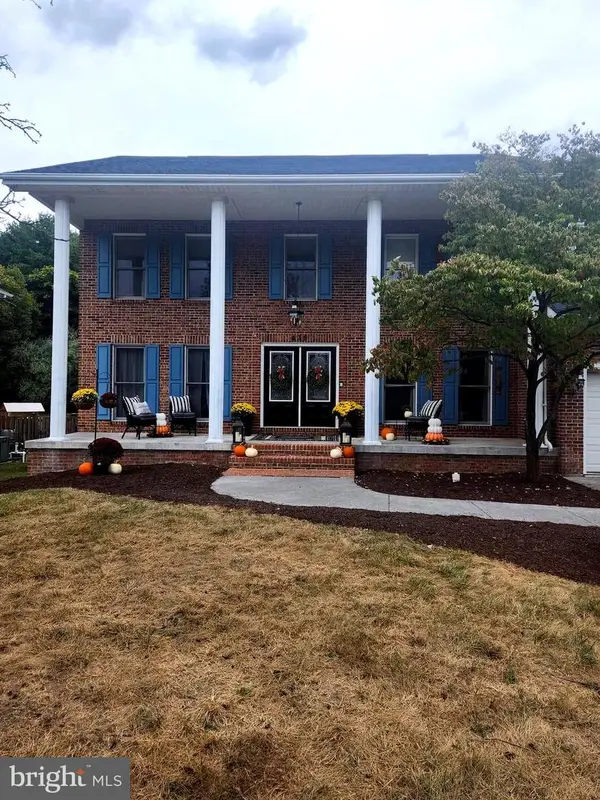 $575,000Coming Soon5 beds 4 baths
$575,000Coming Soon5 beds 4 baths428 Westside Station Dr, WINCHESTER, VA 22601
MLS# VAFV2036980Listed by: LONG & FOSTER REAL ESTATE, INC. 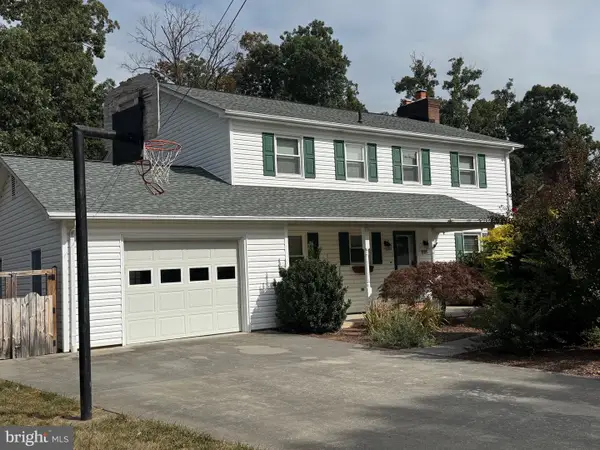 $494,900Active5 beds 4 baths3,330 sq. ft.
$494,900Active5 beds 4 baths3,330 sq. ft.118 Russelcroft Rd, WINCHESTER, VA 22601
MLS# VAWI2009082Listed by: MAIN STREET REALTY- New
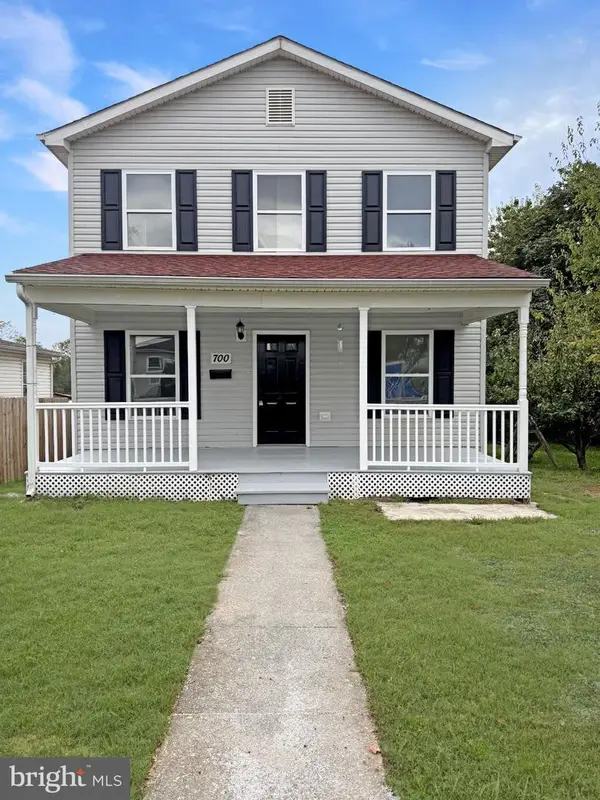 $310,000Active4 beds 2 baths1,248 sq. ft.
$310,000Active4 beds 2 baths1,248 sq. ft.700 Watson Ave, WINCHESTER, VA 22601
MLS# VAWI2009098Listed by: RE/MAX ROOTS - New
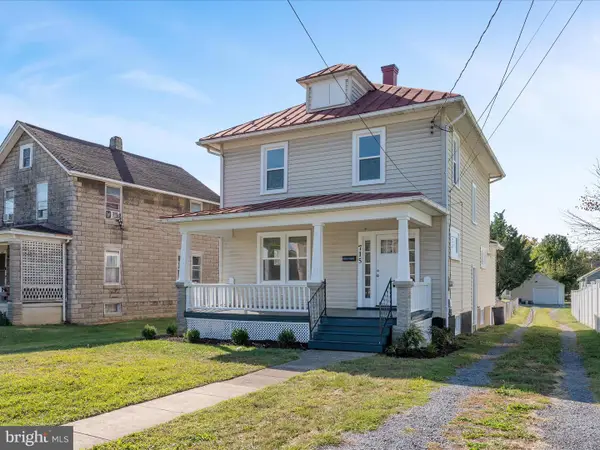 $375,000Active3 beds 2 baths1,426 sq. ft.
$375,000Active3 beds 2 baths1,426 sq. ft.715 Berryville Ave, WINCHESTER, VA 22601
MLS# VAWI2009104Listed by: RE/MAX ROOTS - New
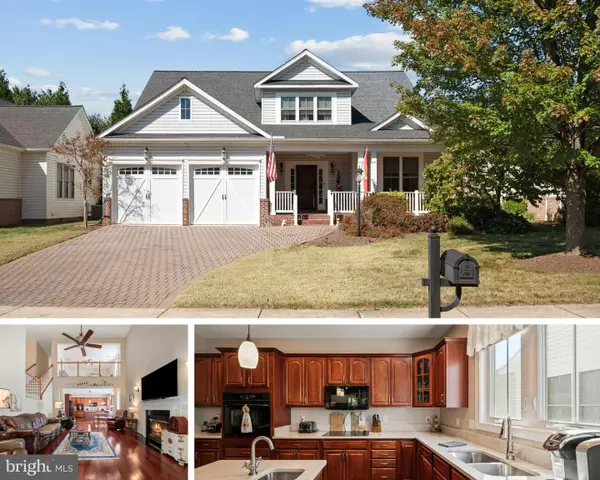 $655,000Active3 beds 3 baths3,153 sq. ft.
$655,000Active3 beds 3 baths3,153 sq. ft.147 Harvest Ridge Dr, WINCHESTER, VA 22601
MLS# VAFV2036978Listed by: ERA OAKCREST REALTY, INC. - New
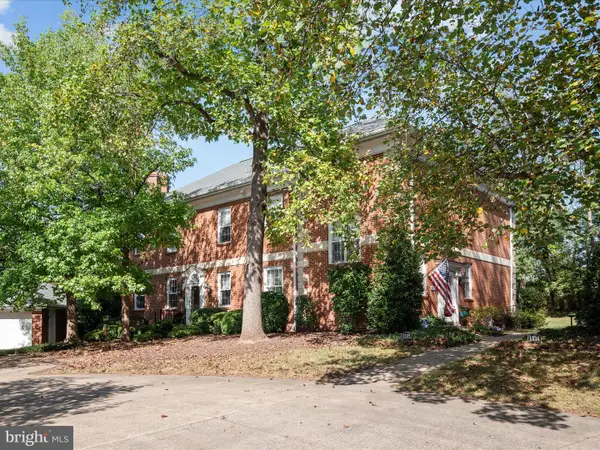 $470,000Active3 beds 2 baths2,648 sq. ft.
$470,000Active3 beds 2 baths2,648 sq. ft.1332 Ramseur Ln, WINCHESTER, VA 22601
MLS# VAWI2009106Listed by: RE/MAX ROOTS - Coming Soon
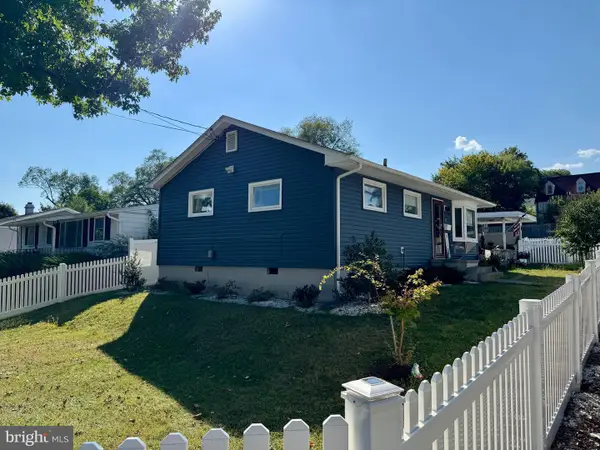 $305,000Coming Soon2 beds 1 baths
$305,000Coming Soon2 beds 1 baths525 E Cork St, WINCHESTER, VA 22601
MLS# VAWI2009102Listed by: LONG & FOSTER REAL ESTATE, INC. 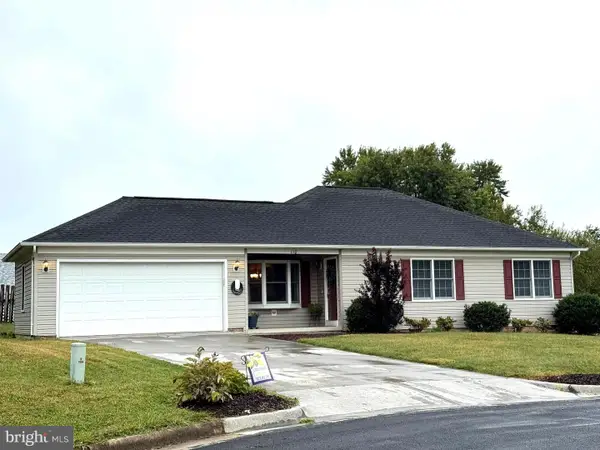 $420,000Pending3 beds 2 baths1,588 sq. ft.
$420,000Pending3 beds 2 baths1,588 sq. ft.110 Clevenger Ct, WINCHESTER, VA 22601
MLS# VAFV2036936Listed by: RE/MAX ROOTS
