114 Harvest Ridge Dr, WINCHESTER, VA 22601
Local realty services provided by:Better Homes and Gardens Real Estate Murphy & Co.

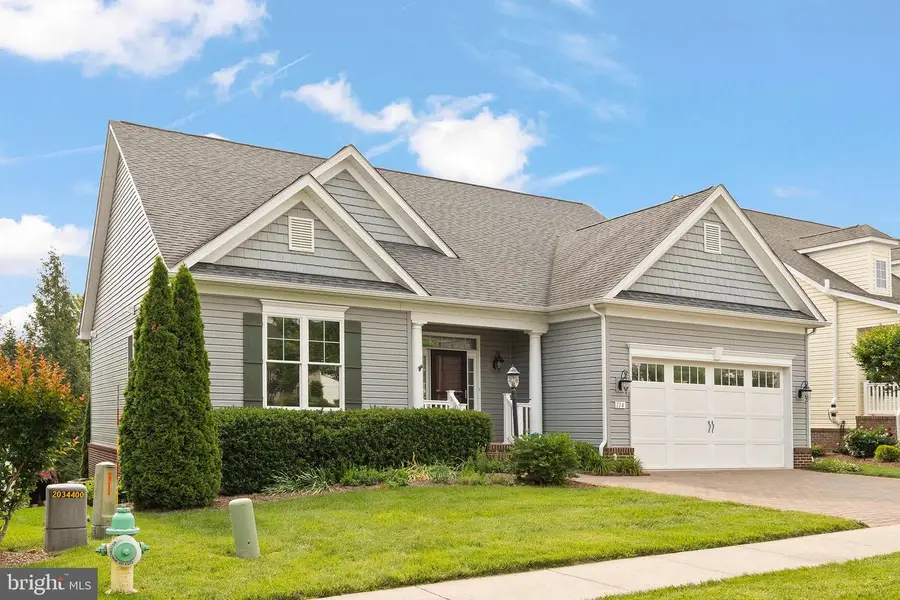
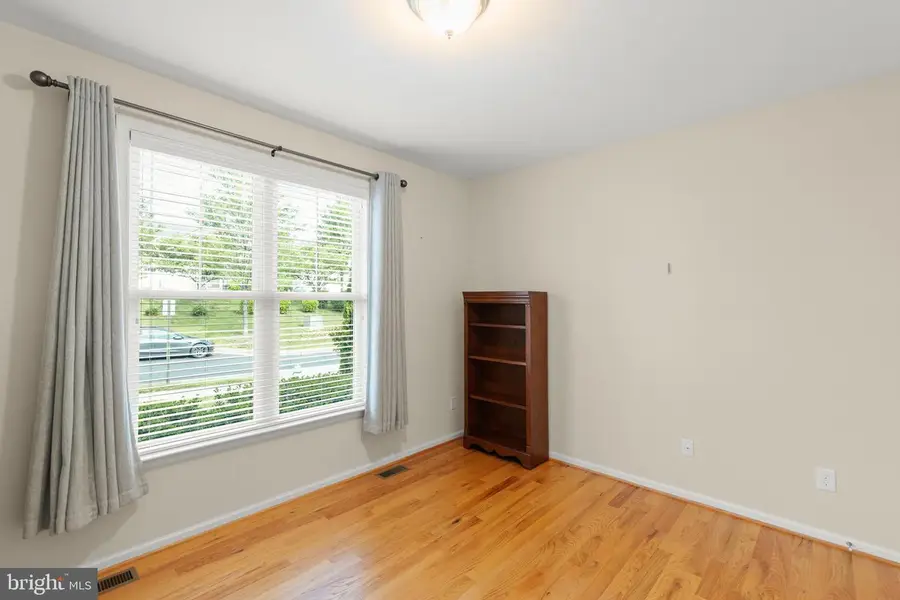
114 Harvest Ridge Dr,WINCHESTER, VA 22601
$598,114
- 3 Beds
- 3 Baths
- 3,078 sq. ft.
- Single family
- Pending
Listed by:david k spence
Office:re/max roots
MLS#:VAFV2034938
Source:BRIGHTMLS
Price summary
- Price:$598,114
- Price per sq. ft.:$194.32
- Monthly HOA dues:$185
About this home
Here is your chance to make the Village at Harvest Ridge your relaxing abode with abundance of open interior space and an true HOA who keeps your lawn in tip top shape. Being 55+ active adult community definitely has its up side for sure, but this immaculate craftsman ranch style has a floor plan where the kitchen has a ton of cabinetry and granite counter tops and the island has the bar seating allowing for the friends and family to all enjoy your cooking and conversation. Spacious bedrooms and wood floors are expected and then you walk out to your screened-in patio just puts any worry to rest with views of gardens and common area. The basement is partially finished and storage room left unfinished for all you knick-knacks/seasonal decorations. Even off the basement there is a covered patio for sipping your beverage after some light gardening. Come See Today!
Contact an agent
Home facts
- Year built:2013
- Listing Id #:VAFV2034938
- Added:63 day(s) ago
- Updated:August 16, 2025 at 07:27 AM
Rooms and interior
- Bedrooms:3
- Total bathrooms:3
- Full bathrooms:3
- Living area:3,078 sq. ft.
Heating and cooling
- Cooling:Central A/C
- Heating:Forced Air, Natural Gas
Structure and exterior
- Year built:2013
- Building area:3,078 sq. ft.
- Lot area:0.16 Acres
Utilities
- Water:Public
- Sewer:Public Sewer
Finances and disclosures
- Price:$598,114
- Price per sq. ft.:$194.32
- Tax amount:$2,522 (2022)
New listings near 114 Harvest Ridge Dr
- New
 $349,900Active3 beds 1 baths1,192 sq. ft.
$349,900Active3 beds 1 baths1,192 sq. ft.316 Virginia Ave, WINCHESTER, VA 22601
MLS# VAWI2008912Listed by: SAMSON PROPERTIES - Coming Soon
 $422,000Coming Soon4 beds 4 baths
$422,000Coming Soon4 beds 4 baths500 Quail Dr, WINCHESTER, VA 22602
MLS# VAFV2036194Listed by: IMPACT REAL ESTATE, LLC - Coming Soon
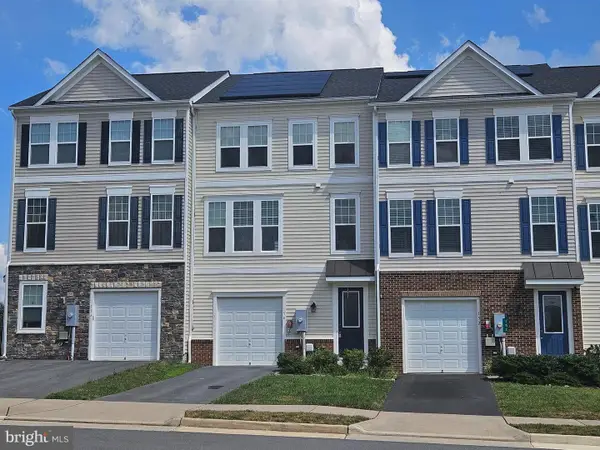 $408,900Coming Soon3 beds 3 baths
$408,900Coming Soon3 beds 3 baths154 Solara Dr, WINCHESTER, VA 22602
MLS# VAFV2036206Listed by: SAMSON PROPERTIES - Coming Soon
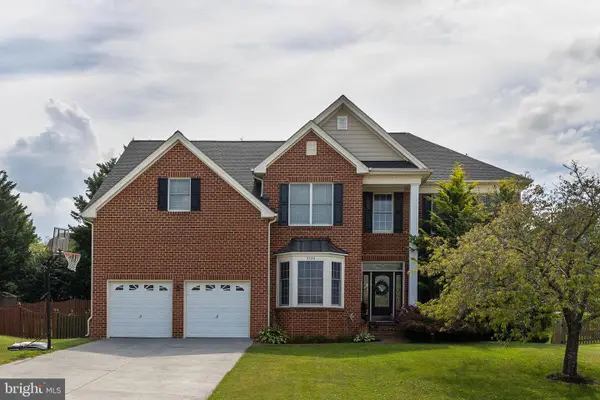 $699,999Coming Soon4 beds 5 baths
$699,999Coming Soon4 beds 5 baths2530 Goldenfield Ln, WINCHESTER, VA 22601
MLS# VAWI2008908Listed by: RE/MAX ROOTS - New
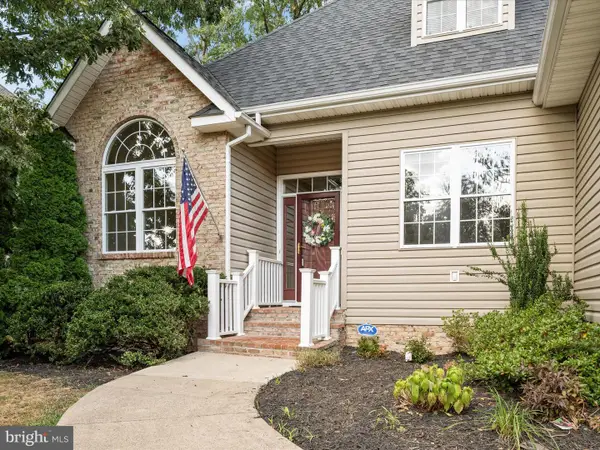 $600,000Active4 beds 3 baths2,189 sq. ft.
$600,000Active4 beds 3 baths2,189 sq. ft.108 Kinross Dr, WINCHESTER, VA 22602
MLS# VAFV2036060Listed by: MARKETPLACE REALTY - New
 $669,409Active3 beds 3 baths3,200 sq. ft.
$669,409Active3 beds 3 baths3,200 sq. ft.120 Magpie Ln, WINCHESTER, VA 22603
MLS# VAFV2036170Listed by: SAMSON PROPERTIES - New
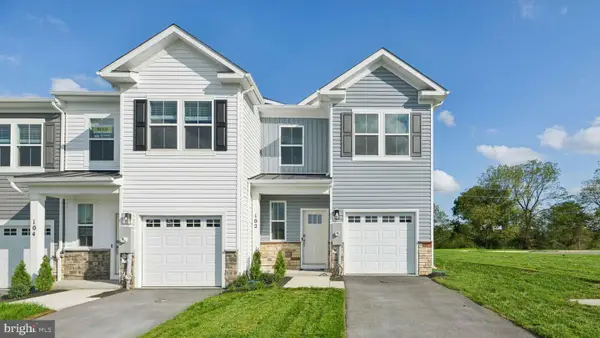 $399,990Active3 beds 3 baths1,500 sq. ft.
$399,990Active3 beds 3 baths1,500 sq. ft.102 Hopi Pl, WINCHESTER, VA 22602
MLS# VAFV2036204Listed by: D R HORTON REALTY OF VIRGINIA LLC - Coming Soon
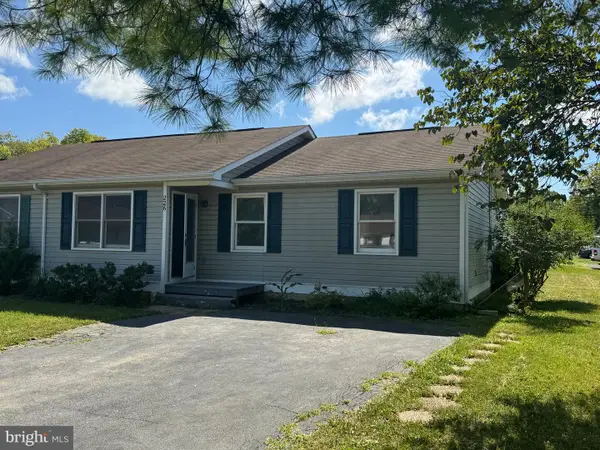 $289,900Coming Soon3 beds 2 baths
$289,900Coming Soon3 beds 2 baths226 Muse Dr, WINCHESTER, VA 22603
MLS# VAFV2036098Listed by: RE/MAX ROOTS - Open Sat, 1 to 3pmNew
 Listed by BHGRE$665,000Active4 beds 4 baths2,981 sq. ft.
Listed by BHGRE$665,000Active4 beds 4 baths2,981 sq. ft.124 Triangle Ct, WINCHESTER, VA 22602
MLS# VAFV2036136Listed by: ERA LIBERTY REALTY - New
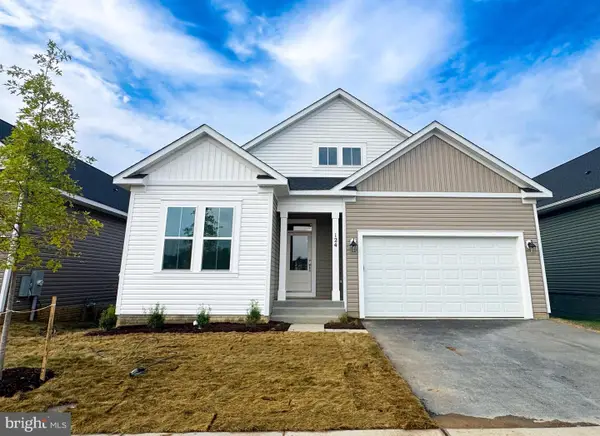 $599,990Active4 beds 3 baths2,799 sq. ft.
$599,990Active4 beds 3 baths2,799 sq. ft.124 Wagtail, WINCHESTER, VA 22603
MLS# VAFV2036198Listed by: BROOKFIELD MID-ATLANTIC BROKERAGE, LLC
