117 Miller Rd, WINCHESTER, VA 22602
Local realty services provided by:Better Homes and Gardens Real Estate Murphy & Co.



117 Miller Rd,WINCHESTER, VA 22602
$180,000
- 3 Beds
- 1 Baths
- 775 sq. ft.
- Mobile / Manufactured
- Pending
Listed by:kaitlyn behr
Office:re/max roots
MLS#:VAFV2033792
Source:BRIGHTMLS
Price summary
- Price:$180,000
- Price per sq. ft.:$232.26
About this home
Welcome to 117 Miller Rd—your chance to own a hidden gem in one of Frederick County’s most historic and picturesque settings. Nestled on a beautiful, flat, and cleared 1-acre lot, this property is just minutes from downtown Winchester and less than 4 miles down Cedar Creek Grade. Tucked beside the Opequon Historic District—home to some of the area’s earliest settlements—you’ll be surrounded by open farmland, rolling hills, and timeless views.
The well-cared-for 1971 trailer offers comfortable living and has seen many thoughtful updates over the years. Enjoy a spacious kitchen, inviting living room, 3 bedrooms, and a full bathroom, plus a bonus room addition on the back featuring its own mini-split heating and cooling system. Relax on the covered front porch, which includes a handicap-accessible ramp, or walk out to the back deck stairs overlooking the peaceful landscape.
Additional features include a storage building, shed, and carport—offering plenty of space for tools, hobbies, or equipment. Whether you choose to live in the home as-is or build your dream house, the property provides endless opportunity. Please note: the home is not on a permanent foundation and is considered personal property by the county which means it will not go government backed or conventional financing.
Enjoy a paved shared driveway, walking distance to Second Opequon Presbyterian Church, and the freedom of no covenants or restrictions. Whether you're seeking a full-time residence, a weekend getaway, or a future homesite—this special property checks all the boxes.
Contact an agent
Home facts
- Year built:1971
- Listing Id #:VAFV2033792
- Added:112 day(s) ago
- Updated:August 20, 2025 at 07:24 AM
Rooms and interior
- Bedrooms:3
- Total bathrooms:1
- Full bathrooms:1
- Living area:775 sq. ft.
Heating and cooling
- Cooling:Central A/C
- Heating:Electric, Heat Pump(s)
Structure and exterior
- Year built:1971
- Building area:775 sq. ft.
- Lot area:1 Acres
Schools
- High school:JAMES WOOD
- Middle school:FREDERICK COUNTY
- Elementary school:ORCHARD VIEW
Utilities
- Water:Well
- Sewer:On Site Septic
Finances and disclosures
- Price:$180,000
- Price per sq. ft.:$232.26
- Tax amount:$482 (2022)
New listings near 117 Miller Rd
- Coming Soon
 $450,000Coming Soon5 beds 3 baths
$450,000Coming Soon5 beds 3 baths25 E Hart St, WINCHESTER, VA 22601
MLS# VAWI2008926Listed by: RE/MAX ROOTS - Coming Soon
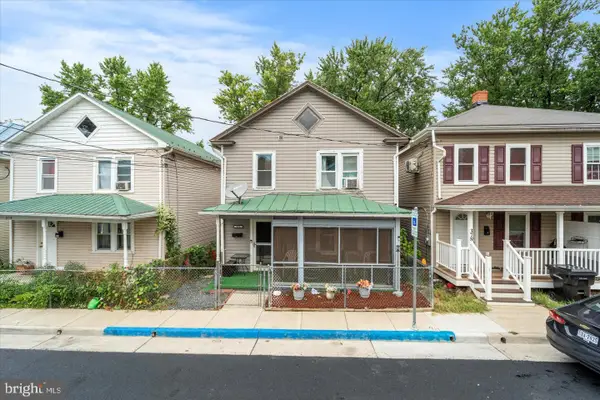 $220,000Coming Soon3 beds 1 baths
$220,000Coming Soon3 beds 1 baths376 Charles St, WINCHESTER, VA 22601
MLS# VAWI2008924Listed by: EXP REALTY, LLC - New
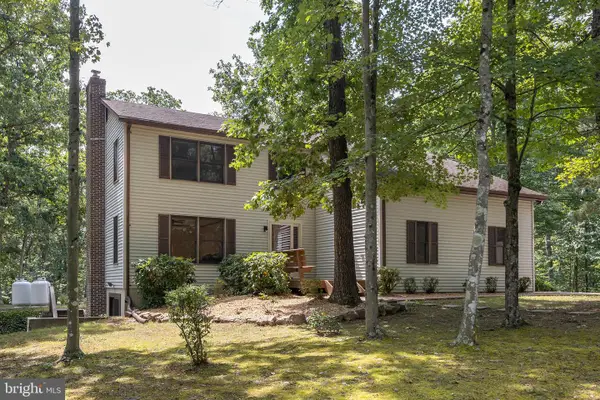 $499,900Active3 beds 3 baths2,732 sq. ft.
$499,900Active3 beds 3 baths2,732 sq. ft.262 Conner Ln, WINCHESTER, VA 22602
MLS# VAFV2036222Listed by: RE/MAX ROOTS - Coming Soon
 $725,000Coming Soon4 beds 2 baths
$725,000Coming Soon4 beds 2 baths289 Westview Dr, WINCHESTER, VA 22603
MLS# VAFV2036284Listed by: CENTURY 21 NEW MILLENNIUM - New
 Listed by BHGRE$365,000Active15 Acres
Listed by BHGRE$365,000Active15 Acres000 Light Rd, WINCHESTER, VA 22603
MLS# VAFV2036190Listed by: ERA OAKCREST REALTY, INC. - Coming Soon
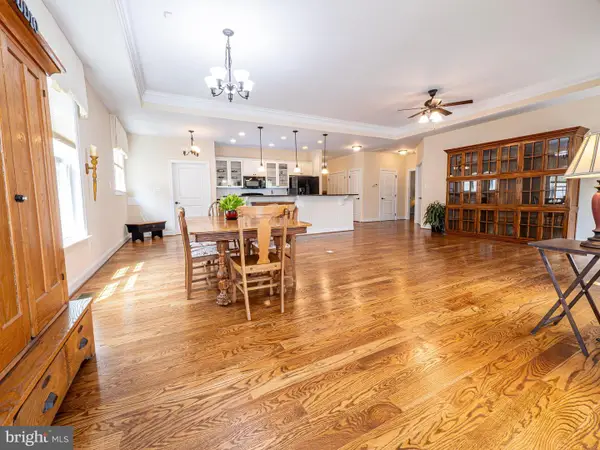 $629,000Coming Soon4 beds 3 baths
$629,000Coming Soon4 beds 3 baths124 Harvest Ridge Dr, WINCHESTER, VA 22601
MLS# VAFV2036274Listed by: SAMSON PROPERTIES - New
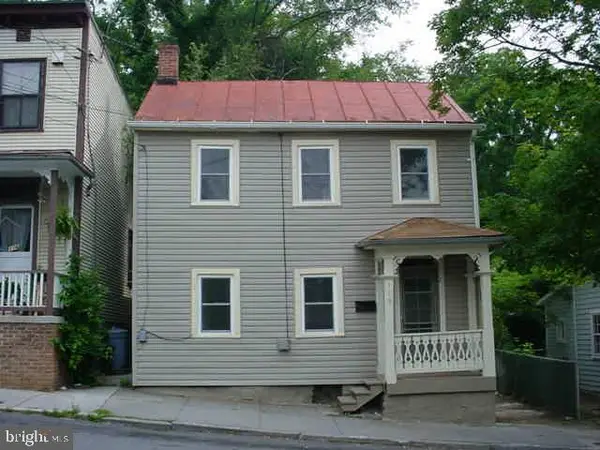 $325,000Active4 beds 2 baths1,199 sq. ft.
$325,000Active4 beds 2 baths1,199 sq. ft.118 E Monmouth St, WINCHESTER, VA 22601
MLS# VAWI2008920Listed by: OAKCREST COMMERCIAL REAL ESTATE - Coming Soon
 $1,495,000Coming Soon4 beds 4 baths
$1,495,000Coming Soon4 beds 4 baths731 Apple Pie Ridge Rd, WINCHESTER, VA 22603
MLS# VAFV2036248Listed by: BERKSHIRE HATHAWAY HOMESERVICES PENFED REALTY 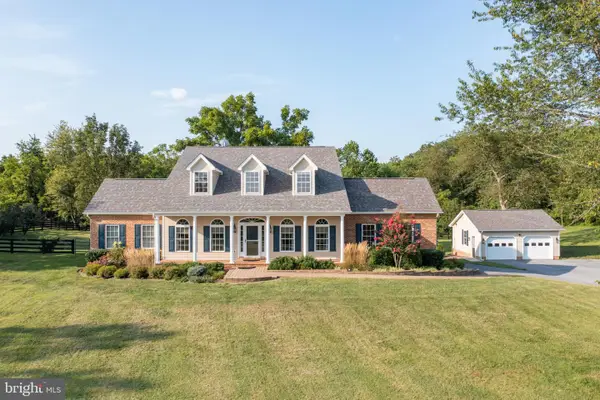 $750,000Pending4 beds 4 baths2,740 sq. ft.
$750,000Pending4 beds 4 baths2,740 sq. ft.170 Green Spring Rd, WINCHESTER, VA 22603
MLS# VAFV2036240Listed by: REALTY ONE GROUP OLD TOWNE- Coming Soon
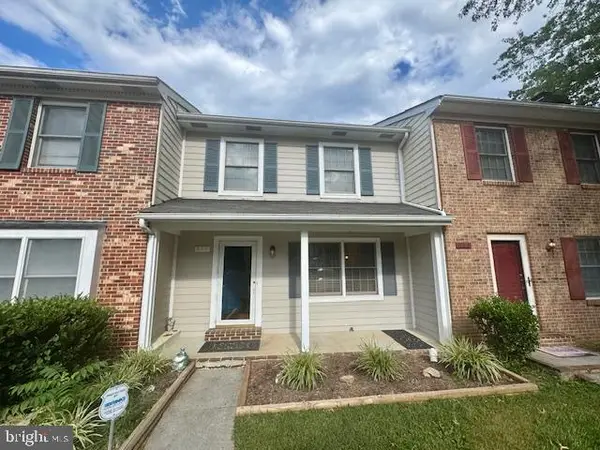 $298,000Coming Soon3 beds 3 baths
$298,000Coming Soon3 beds 3 baths611 Tudor Dr, WINCHESTER, VA 22603
MLS# VAFV2036104Listed by: RE/MAX ROOTS
