124 Sequoia Dr, WINCHESTER, VA 22602
Local realty services provided by:Better Homes and Gardens Real Estate Valley Partners
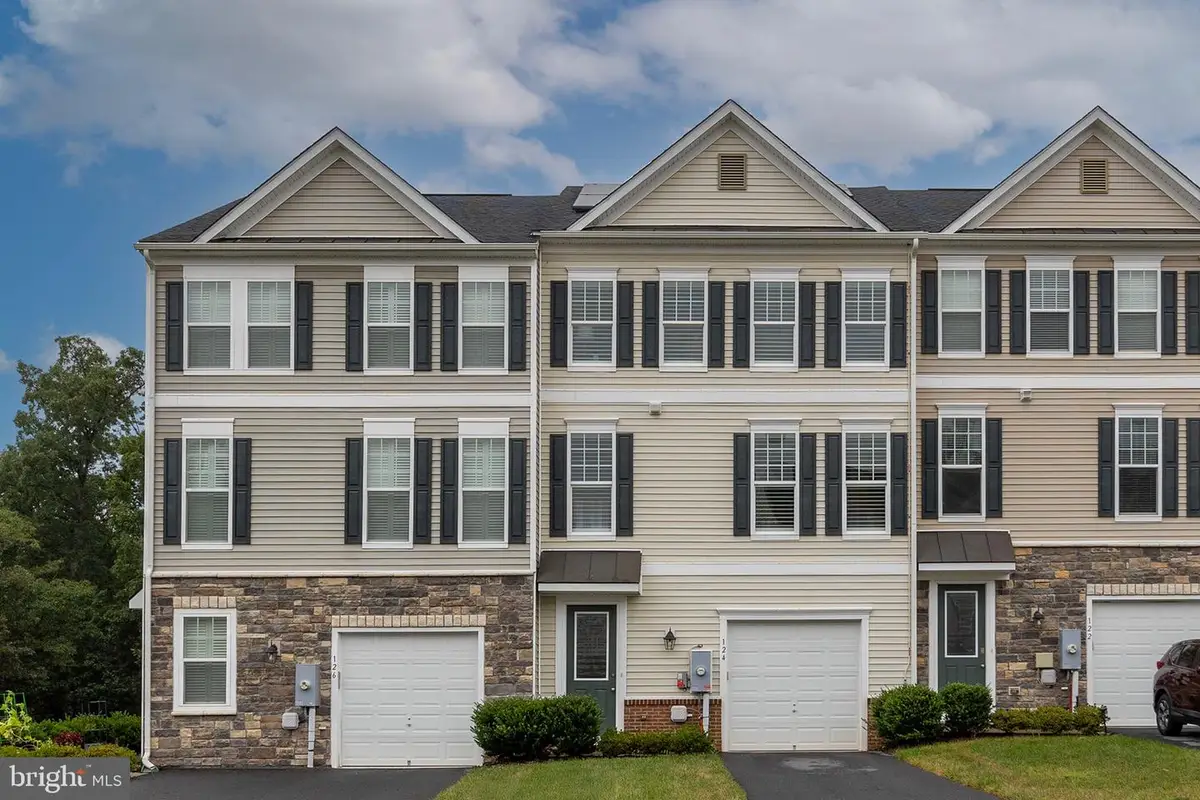
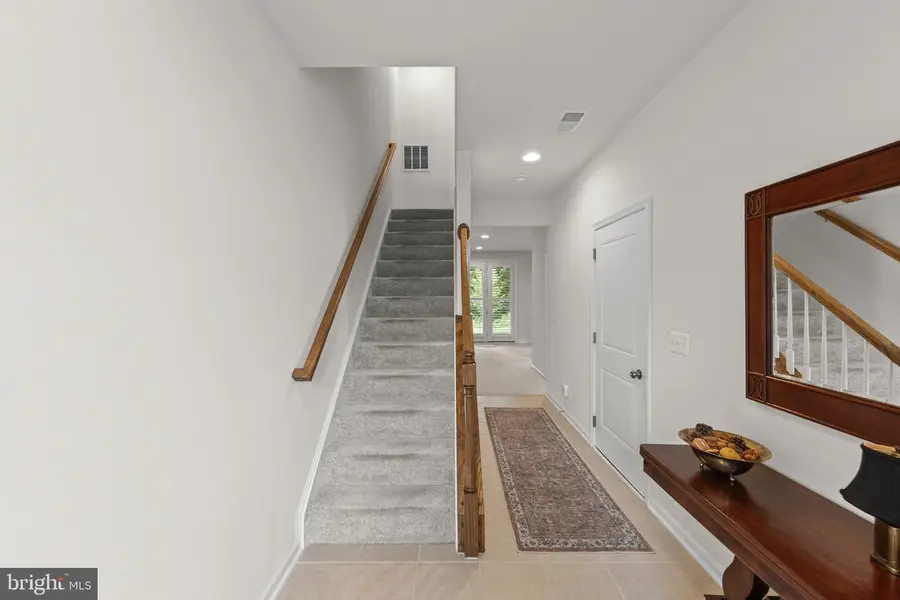
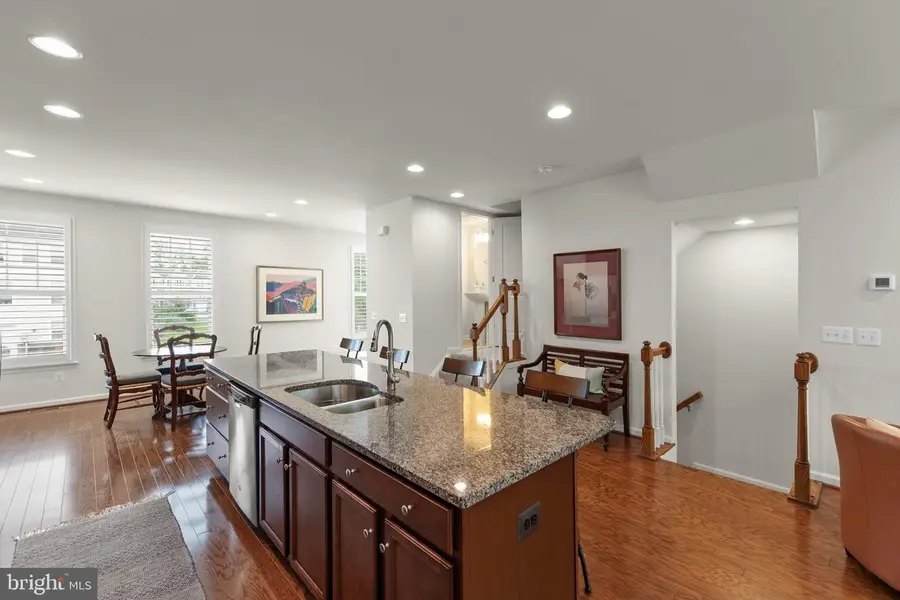
124 Sequoia Dr,WINCHESTER, VA 22602
$418,000
- 4 Beds
- 4 Baths
- 2,228 sq. ft.
- Townhouse
- Active
Upcoming open houses
- Sun, Aug 2401:00 pm - 03:00 pm
Listed by:leigh phillips
Office:marketplace realty
MLS#:VAFV2036264
Source:BRIGHTMLS
Price summary
- Price:$418,000
- Price per sq. ft.:$187.61
- Monthly HOA dues:$105
About this home
Welcome to this spacious unit in the highly desirable Fieldstone community! The ground-level entry features an attached garage, a full bathroom, and a bedroom. The second level boasts a modern gourmet kitchen, expansive living room, and dining area, all with gleaming hardwood floors. Upstairs, you'll find 3 generous bedrooms and 2 full baths. Enjoy outdoor living on the large Trex deck, perfect for relaxing and overlooking open spaces and trees. Many upgrades have been included in this unit: built-in bookcases, water softener, wood plantation style shutters, Trex deck, and solar panels! Conveniently located near Highway 81 and Route 7, this home offers both comfort and convenience. Don’t miss out on this incredible opportunity!
Contact an agent
Home facts
- Year built:2018
- Listing Id #:VAFV2036264
- Added:1 day(s) ago
- Updated:August 22, 2025 at 04:35 AM
Rooms and interior
- Bedrooms:4
- Total bathrooms:4
- Full bathrooms:3
- Half bathrooms:1
- Living area:2,228 sq. ft.
Heating and cooling
- Cooling:Central A/C
- Heating:Electric, Heat Pump(s)
Structure and exterior
- Year built:2018
- Building area:2,228 sq. ft.
- Lot area:0.06 Acres
Schools
- High school:MILLBROOK
- Middle school:ADMIRAL RICHARD E BYRD
- Elementary school:GREENWOOD MILL
Utilities
- Water:Public
- Sewer:Public Sewer
Finances and disclosures
- Price:$418,000
- Price per sq. ft.:$187.61
- Tax amount:$1,837 (2025)
New listings near 124 Sequoia Dr
- Coming Soon
 $450,000Coming Soon4 beds 3 baths
$450,000Coming Soon4 beds 3 baths113 Whipp Dr, WINCHESTER, VA 22602
MLS# VAFV2036366Listed by: KELLER WILLIAMS REALTY - Coming Soon
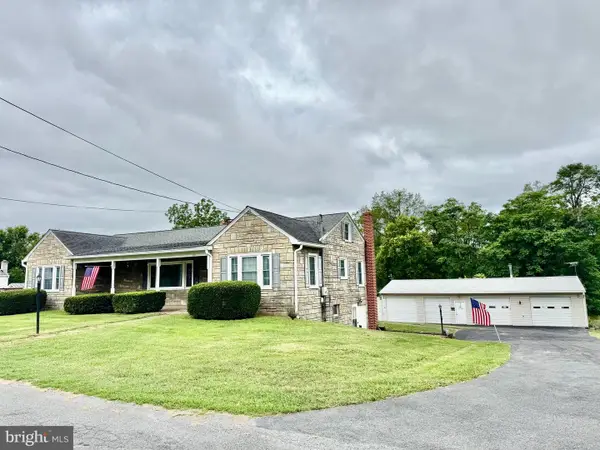 $315,000Coming Soon2 beds 2 baths
$315,000Coming Soon2 beds 2 baths159 Ashton Dr, WINCHESTER, VA 22603
MLS# VAFV2036300Listed by: RE/MAX ROOTS 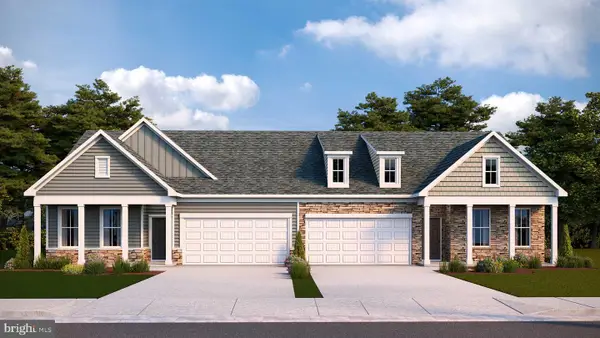 $524,990Pending4 beds 3 baths2,168 sq. ft.
$524,990Pending4 beds 3 baths2,168 sq. ft.114 Trellis View Ln, WINCHESTER, VA 22601
MLS# VAFV2036380Listed by: D R HORTON REALTY OF VIRGINIA LLC- Coming Soon
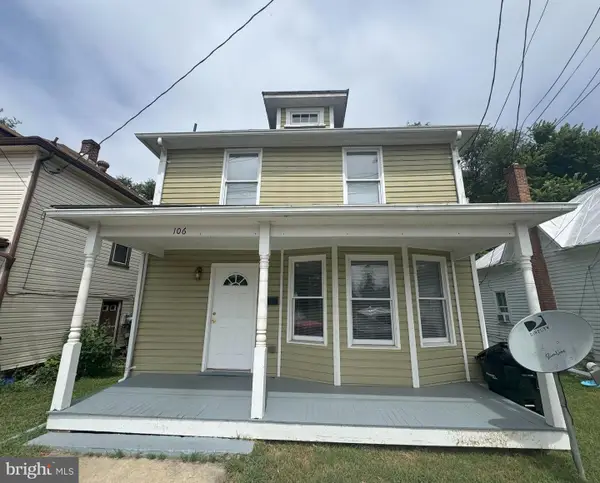 $309,000Coming Soon3 beds 2 baths
$309,000Coming Soon3 beds 2 baths106 W Southwerk St, WINCHESTER, VA 22601
MLS# VAWI2008958Listed by: RE/MAX ROOTS - Coming Soon
 $620,000Coming Soon5 beds 4 baths
$620,000Coming Soon5 beds 4 baths127 Kinross Dr, WINCHESTER, VA 22602
MLS# VAFV2036226Listed by: REDFIN CORPORATION - New
 $429,000Active3 beds 2 baths1,176 sq. ft.
$429,000Active3 beds 2 baths1,176 sq. ft.163 Margaret Ln, WINCHESTER, VA 22603
MLS# VAFV2036370Listed by: SAMSON PROPERTIES  $324,900Pending4 beds 3 baths2,369 sq. ft.
$324,900Pending4 beds 3 baths2,369 sq. ft.102 Elk Trail, WINCHESTER, VA 22602
MLS# VAFV2036242Listed by: RE/MAX ROOTS- New
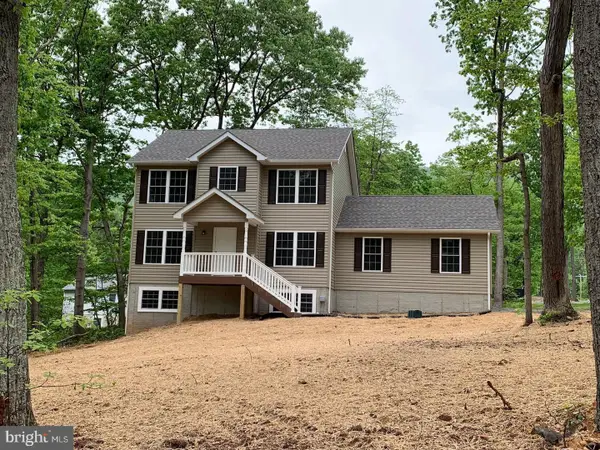 $389,900Active3 beds 3 baths1,660 sq. ft.
$389,900Active3 beds 3 baths1,660 sq. ft.Lot 232 Inca Trl, WINCHESTER, VA 22602
MLS# VAFV2036364Listed by: REALTY ONE GROUP OLD TOWNE - New
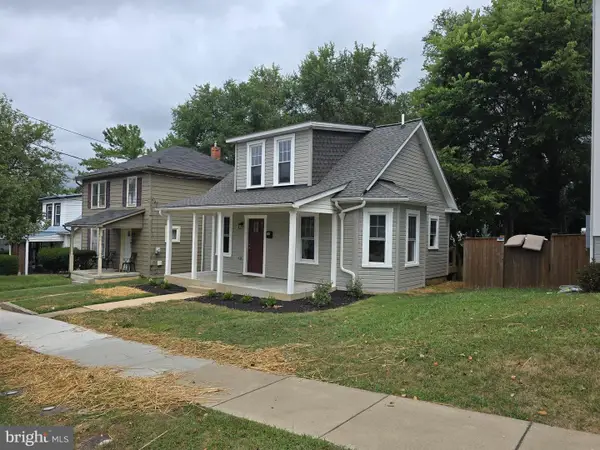 $309,500Active2 beds 1 baths882 sq. ft.
$309,500Active2 beds 1 baths882 sq. ft.20 E Hart St, WINCHESTER, VA 22601
MLS# VAWI2008932Listed by: LINK REALTY SERVICES LLC
