1321 Vanceright Cir, WINCHESTER, VA 22601
Local realty services provided by:Better Homes and Gardens Real Estate Capital Area
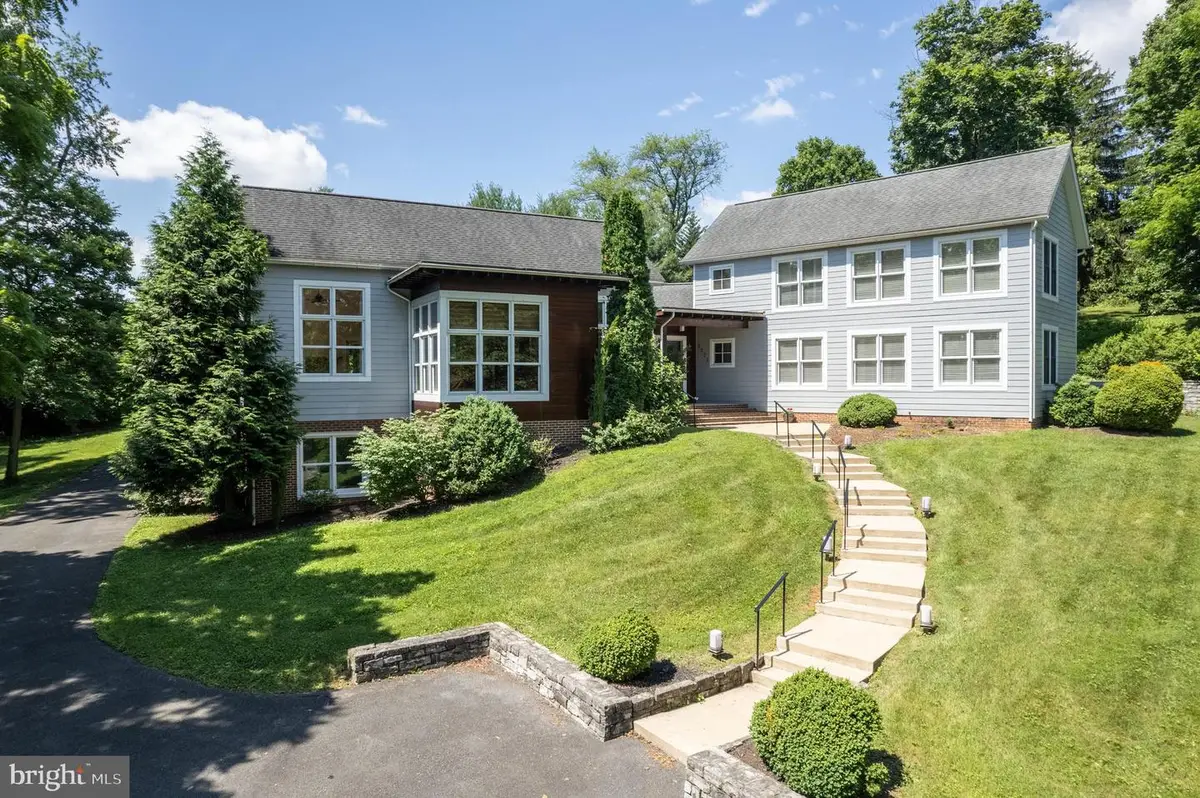


1321 Vanceright Cir,WINCHESTER, VA 22601
$970,800
- 3 Beds
- 4 Baths
- 3,793 sq. ft.
- Single family
- Pending
Listed by:john s scully iv
Office:colony realty
MLS#:VAWI2005808
Source:BRIGHTMLS
Price summary
- Price:$970,800
- Price per sq. ft.:$255.95
About this home
Rare and unique opportunity! Be just the second owner of this modern, custom, architect designed, home unlike any other! This one-of a kind contemporary home sits on the slope of one of the highest points in Winchester. It was designed by renowned local architects, Reader and Swartz, and built in 2006 by Ritter Construction. The Handley Heights location, next to an old Winchester neighborhood, has the advantages of in-town conveniences, while offering open space and privacy. The home’s high elevation offers a rare opportunity for mountain views from an upstairs bedroom. From Vanceright Circle’s quiet cul-de-sac, walk just three blocks to Handley High School. The driveway curves to the garage and parking area in the back, with easy access to the main level entry hall. The exterior has contrasting materials which separate the wings from the connecting sections, with both red cedar and cement-board siding. The variable rooflines, deep-set eaves, and large windows combine elements of modern traditions. With its unique floor plan, the home is well-situated to take advantage of the hillside topography and the path of sunlight throughout the seasons. From the entryway, one wing branches into a tall living area, with high ceilings and beams, and another wing stretches to the two-story bedroom area. There are solid wood custom-made doors with distinctive hardware throughout. Custom-built cherry cabinetry includes bookcases in the hall and living room. The flooring on the main and upper levels is made of oak. A beautifully handcrafted stairway is accented with cherry and maple wood and connects all three levels of the home. From the entry hall, enter the bright and open dining room and experience the sensation of height and volume. The kitchen features Wood-mode cherry cabinets. The granite countertops are made of water-honed black Cambria, with a leather-like finish. The kitchen opens to the sunny living room with multiple windows, a Regency ceiling fan, and a wood-burning fireplace. The lighting fixtures are made by Hubbardton Forge. Walk out from the living room into a large elevated screened porch, which offers 4-way breezes and a high ceiling with tree-top views. The porch has Cumaru exotic wood flooring. Upstairs, the master bedroom suite has a double bathroom and a large walk-in closet. The walk-out lower level, partially above-grade, has high ceilings, windows facing north and east, and a large finished and carpeted space. This works as a family room or a recreation room, or, with its full bath, it also works as an extra bedroom area. Outdoor spaces around the home complement the living areas. A limestone retaining wall frames a private rear patio and garden area.
Contact an agent
Home facts
- Year built:2006
- Listing Id #:VAWI2005808
- Added:427 day(s) ago
- Updated:August 16, 2025 at 07:27 AM
Rooms and interior
- Bedrooms:3
- Total bathrooms:4
- Full bathrooms:3
- Half bathrooms:1
- Living area:3,793 sq. ft.
Heating and cooling
- Cooling:Central A/C
- Heating:Central, Natural Gas
Structure and exterior
- Year built:2006
- Building area:3,793 sq. ft.
- Lot area:0.74 Acres
Utilities
- Water:Public
- Sewer:Public Sewer
Finances and disclosures
- Price:$970,800
- Price per sq. ft.:$255.95
- Tax amount:$6,574 (2022)
New listings near 1321 Vanceright Cir
- New
 $349,900Active3 beds 1 baths1,192 sq. ft.
$349,900Active3 beds 1 baths1,192 sq. ft.316 Virginia Ave, WINCHESTER, VA 22601
MLS# VAWI2008912Listed by: SAMSON PROPERTIES - Coming Soon
 $422,000Coming Soon4 beds 4 baths
$422,000Coming Soon4 beds 4 baths500 Quail Dr, WINCHESTER, VA 22602
MLS# VAFV2036194Listed by: IMPACT REAL ESTATE, LLC - Coming Soon
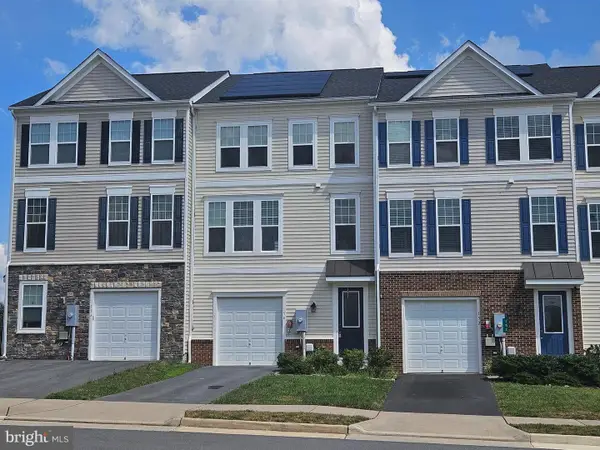 $408,900Coming Soon3 beds 3 baths
$408,900Coming Soon3 beds 3 baths154 Solara Dr, WINCHESTER, VA 22602
MLS# VAFV2036206Listed by: SAMSON PROPERTIES - Coming Soon
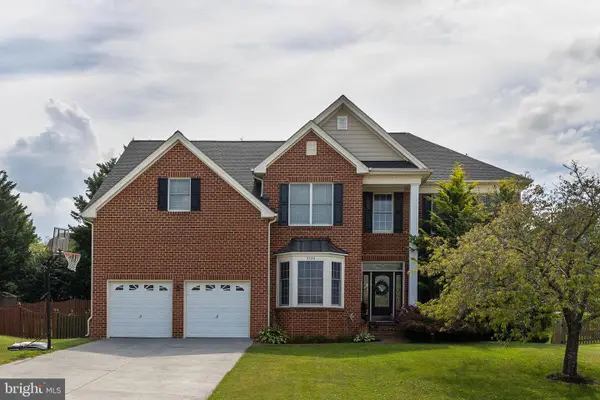 $699,999Coming Soon4 beds 5 baths
$699,999Coming Soon4 beds 5 baths2530 Goldenfield Ln, WINCHESTER, VA 22601
MLS# VAWI2008908Listed by: RE/MAX ROOTS - New
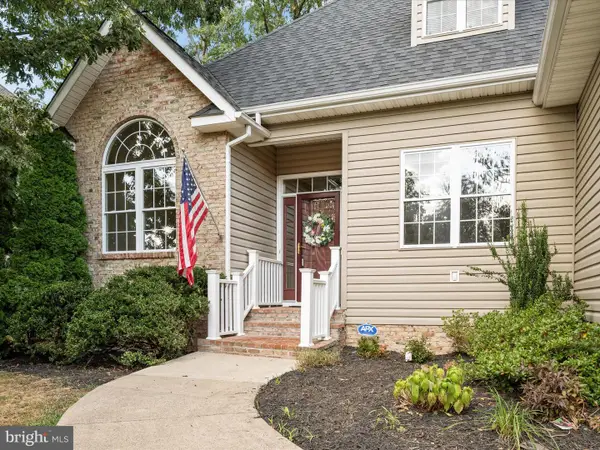 $600,000Active4 beds 3 baths2,189 sq. ft.
$600,000Active4 beds 3 baths2,189 sq. ft.108 Kinross Dr, WINCHESTER, VA 22602
MLS# VAFV2036060Listed by: MARKETPLACE REALTY - New
 $669,409Active3 beds 3 baths3,200 sq. ft.
$669,409Active3 beds 3 baths3,200 sq. ft.120 Magpie Ln, WINCHESTER, VA 22603
MLS# VAFV2036170Listed by: SAMSON PROPERTIES - New
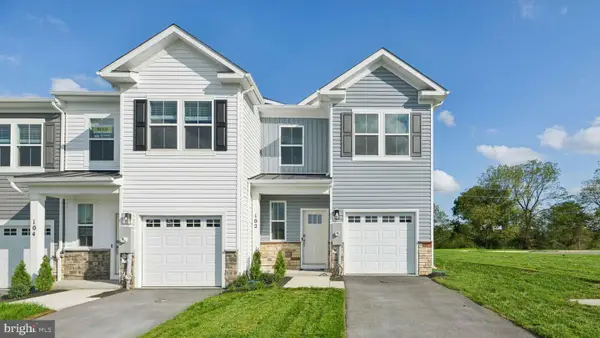 $399,990Active3 beds 3 baths1,500 sq. ft.
$399,990Active3 beds 3 baths1,500 sq. ft.102 Hopi Pl, WINCHESTER, VA 22602
MLS# VAFV2036204Listed by: D R HORTON REALTY OF VIRGINIA LLC - Coming Soon
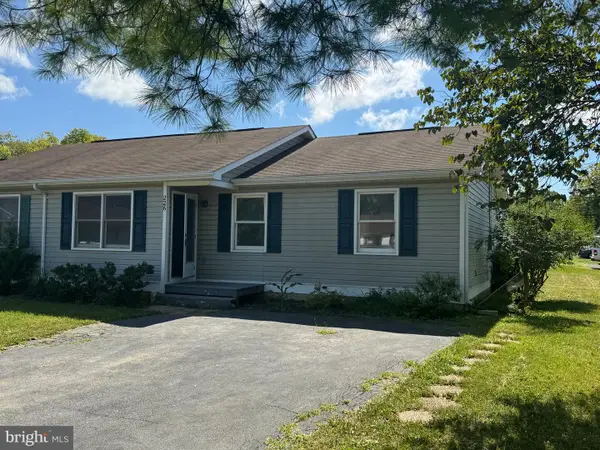 $289,900Coming Soon3 beds 2 baths
$289,900Coming Soon3 beds 2 baths226 Muse Dr, WINCHESTER, VA 22603
MLS# VAFV2036098Listed by: RE/MAX ROOTS - Open Sat, 1 to 3pmNew
 Listed by BHGRE$665,000Active4 beds 4 baths2,981 sq. ft.
Listed by BHGRE$665,000Active4 beds 4 baths2,981 sq. ft.124 Triangle Ct, WINCHESTER, VA 22602
MLS# VAFV2036136Listed by: ERA LIBERTY REALTY - New
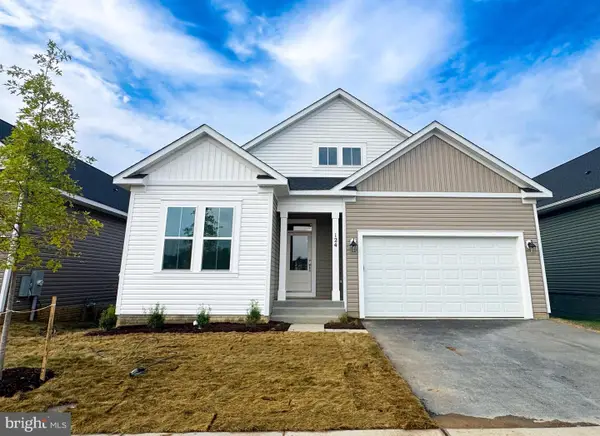 $599,990Active4 beds 3 baths2,799 sq. ft.
$599,990Active4 beds 3 baths2,799 sq. ft.124 Wagtail, WINCHESTER, VA 22603
MLS# VAFV2036198Listed by: BROOKFIELD MID-ATLANTIC BROKERAGE, LLC
