1419 Ramseur Ln, WINCHESTER, VA 22601
Local realty services provided by:Better Homes and Gardens Real Estate Premier
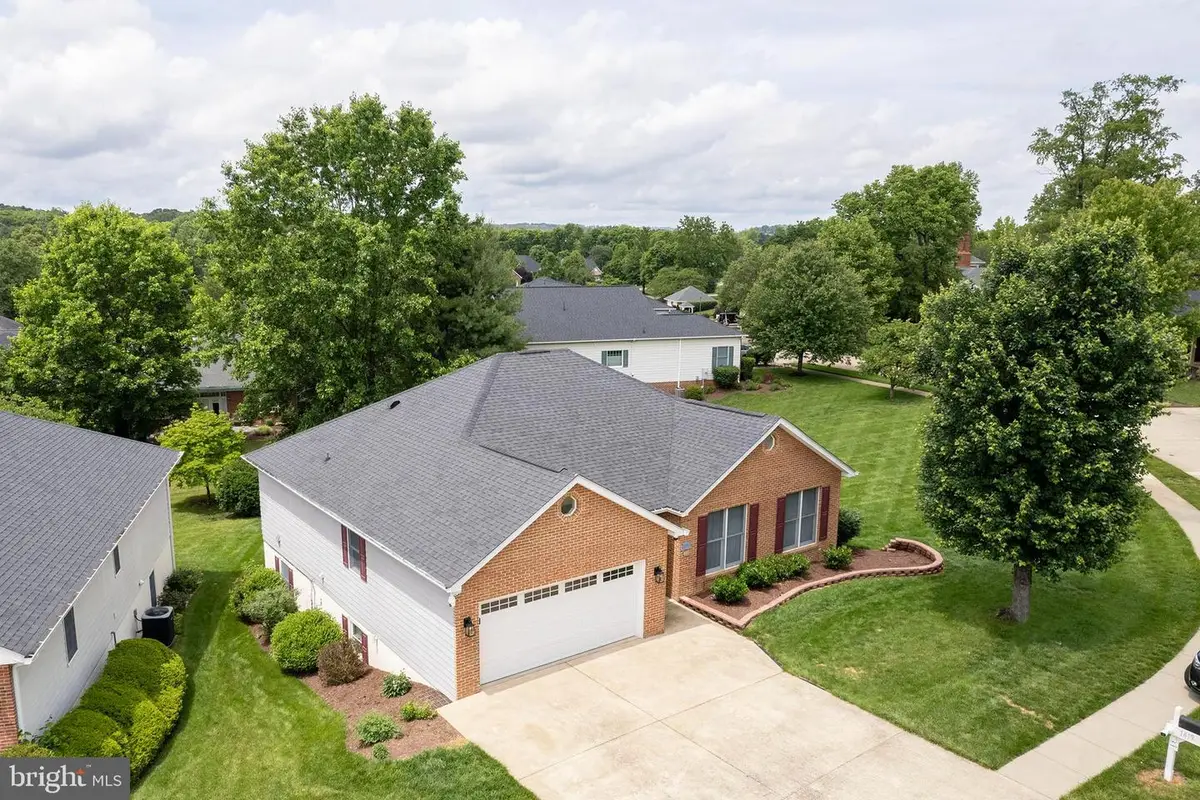
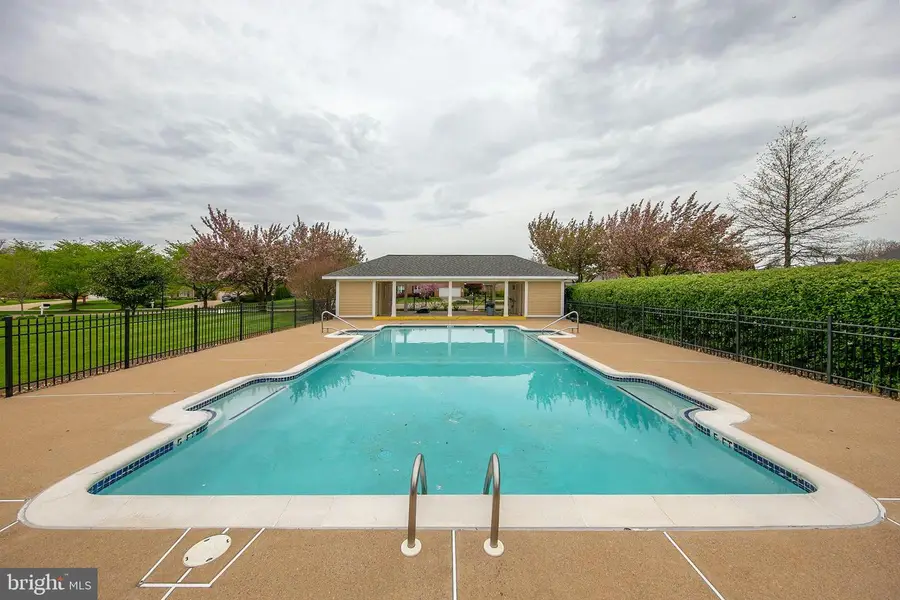
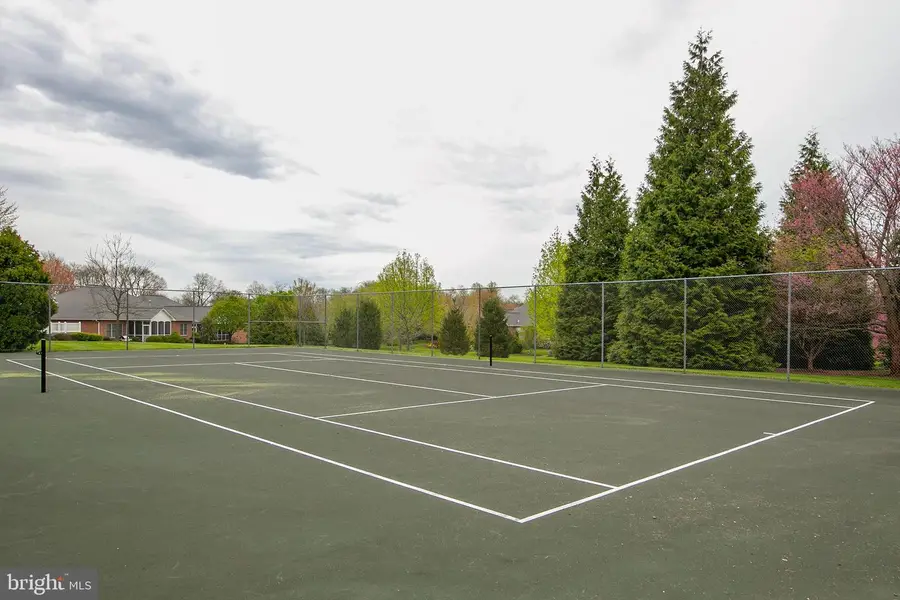
Listed by:sheila r pack
Office:re/max roots
MLS#:VAWI2007850
Source:BRIGHTMLS
Price summary
- Price:$724,900
- Price per sq. ft.:$208.18
- Monthly HOA dues:$234.67
About this home
(Not a 55 community)This beautifully maintained brick front rancher offers a spacious layout with 4 bedrooms and 3 full baths, situated in the desirable Early's Green at Meadowbranch community.
Enjoy the comfort of single-level living with the added bonus of a finished basement with a professionally built bar—perfect for entertaining, hobbies, or extra living space. Hardwood flooring under most of the carpet upstairs. The home boasts numerous high-end features, including a SciFi Homes whole house generator, under-counter lighting, premium lighting in the den, and hardwood flooring under the carpet throughout. The gourmet kitchen, updated in 2021, is a chef's dream with two dishwashers, trash compactor, two wall ovens with a warming drawer, spice drawer, mixer pull out drawer and a beverage cooler. Relax or entertain outdoors on the deck and patio, with a dedicated storage area underneath and DogWatch electric fencing installed. Recent major updates provide peace of mind: new roof (2020), water heater (2020), HVAC system (2024), and furnace (2024). Enjoy community amenities such as a swimming pool and tennis courts. This home blends comfort, function, and lifestyle in one of the area's most sought-after neighborhoods! Check out the 3-D Tour attached to this listing!
Contact an agent
Home facts
- Year built:1996
- Listing Id #:VAWI2007850
- Added:80 day(s) ago
- Updated:August 16, 2025 at 01:49 PM
Rooms and interior
- Bedrooms:4
- Total bathrooms:3
- Full bathrooms:3
- Living area:3,482 sq. ft.
Heating and cooling
- Cooling:Ceiling Fan(s), Central A/C
- Heating:Forced Air, Natural Gas
Structure and exterior
- Year built:1996
- Building area:3,482 sq. ft.
- Lot area:0.16 Acres
Schools
- High school:JOHN HANDLEY
- Middle school:DANIEL MORGAN
- Elementary school:JOHN KERR
Utilities
- Water:Public
- Sewer:Public Sewer
Finances and disclosures
- Price:$724,900
- Price per sq. ft.:$208.18
- Tax amount:$3,592 (2022)
New listings near 1419 Ramseur Ln
- Coming Soon
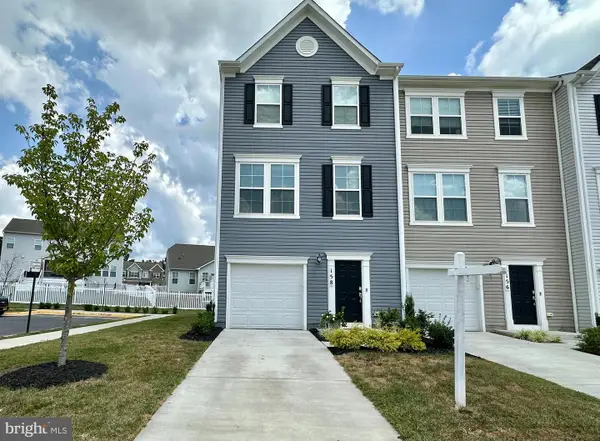 $415,000Coming Soon3 beds 3 baths
$415,000Coming Soon3 beds 3 baths158 Tye Ct, WINCHESTER, VA 22602
MLS# VAFV2036108Listed by: RE/MAX GATEWAY - New
 $324,900Active4 beds 3 baths2,369 sq. ft.
$324,900Active4 beds 3 baths2,369 sq. ft.102 Elk, WINCHESTER, VA 22602
MLS# VAFV2036242Listed by: RE/MAX ROOTS - New
 $349,900Active3 beds 1 baths1,192 sq. ft.
$349,900Active3 beds 1 baths1,192 sq. ft.316 Virginia Ave, WINCHESTER, VA 22601
MLS# VAWI2008912Listed by: SAMSON PROPERTIES - Coming Soon
 $422,000Coming Soon4 beds 4 baths
$422,000Coming Soon4 beds 4 baths500 Quail Dr, WINCHESTER, VA 22602
MLS# VAFV2036194Listed by: IMPACT REAL ESTATE, LLC - Coming Soon
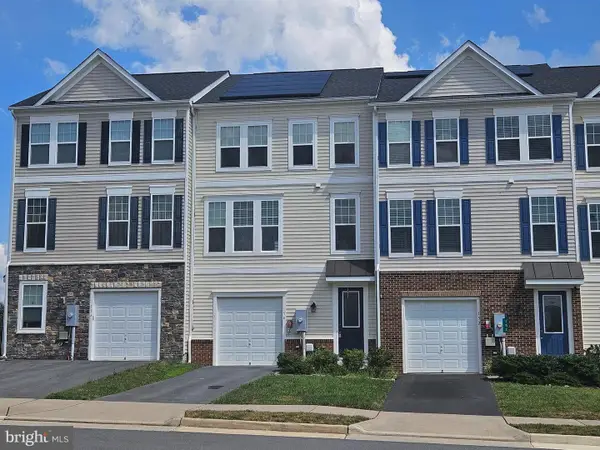 $408,900Coming Soon3 beds 3 baths
$408,900Coming Soon3 beds 3 baths154 Solara Dr, WINCHESTER, VA 22602
MLS# VAFV2036206Listed by: SAMSON PROPERTIES - Coming Soon
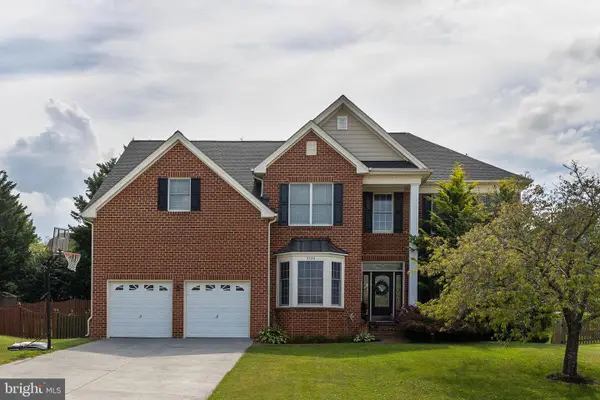 $699,999Coming Soon4 beds 5 baths
$699,999Coming Soon4 beds 5 baths2530 Goldenfield Ln, WINCHESTER, VA 22601
MLS# VAWI2008908Listed by: RE/MAX ROOTS - New
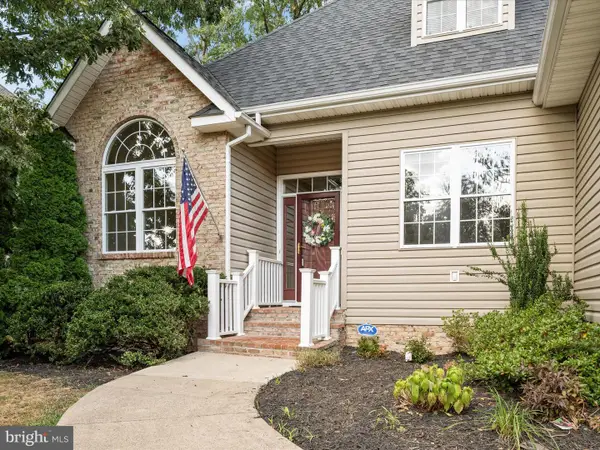 $600,000Active4 beds 3 baths2,189 sq. ft.
$600,000Active4 beds 3 baths2,189 sq. ft.108 Kinross Dr, WINCHESTER, VA 22602
MLS# VAFV2036060Listed by: MARKETPLACE REALTY - New
 $669,409Active3 beds 3 baths3,200 sq. ft.
$669,409Active3 beds 3 baths3,200 sq. ft.120 Magpie Ln, WINCHESTER, VA 22603
MLS# VAFV2036170Listed by: SAMSON PROPERTIES - New
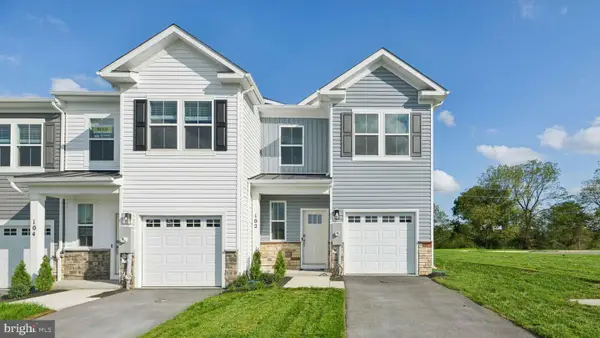 $399,990Active3 beds 3 baths1,500 sq. ft.
$399,990Active3 beds 3 baths1,500 sq. ft.102 Hopi Pl, WINCHESTER, VA 22602
MLS# VAFV2036204Listed by: D R HORTON REALTY OF VIRGINIA LLC - Coming Soon
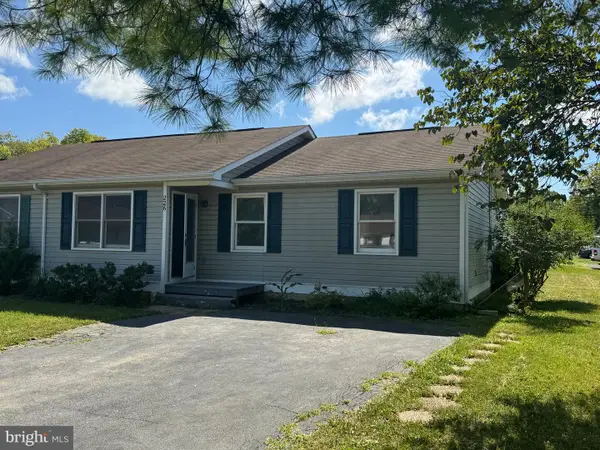 $289,900Coming Soon3 beds 2 baths
$289,900Coming Soon3 beds 2 baths226 Muse Dr, WINCHESTER, VA 22603
MLS# VAFV2036098Listed by: RE/MAX ROOTS
