150 Harvest Ridge Dr, Winchester, VA 22601
Local realty services provided by:Better Homes and Gardens Real Estate Valley Partners
150 Harvest Ridge Dr,Winchester, VA 22601
$655,000
- 4 Beds
- 3 Baths
- 4,385 sq. ft.
- Single family
- Active
Listed by:bridget v aikens
Office:colony realty
MLS#:VAFV2036498
Source:BRIGHTMLS
Price summary
- Price:$655,000
- Price per sq. ft.:$149.37
- Monthly HOA dues:$185
About this home
**Find comfort and elegance in this spacious and ready-to-move-in Craftsman-style home in The Village at Harvest Ridge.** Designed for a vibrant lifestyle in a welcoming community, this home showcases a harmonious blend of modern comfort and timeless craftsmanship, and offers nearly 4,500 square feet of lovingly maintained living space!
<p>
Step inside to discover an inviting open floor plan that seamlessly connects one room to another and is perfect for entertaining. The heart of the home, the expansive Gourmet Kitchen, is equipped with upgraded countertops, stainless steel appliances, under-cabinet lighting and a spacious island. In addition, the eat-in area invites casual dining, while the formal Dining Room adds an elegant touch for special occasions. Entertain your guests in the bright Sunroom or on the Screened-in Porch overlooking a tranquil wooded backdrop.
<p>
The luxurious Primary Suite awaits you with tray ceilings, a deep walk-in closet, and a spa-like bathroom featuring both a jetted tub, a walk-in shower, and double sinks. Two additional bedrooms, a full bathroom, plus a laundry room & 2 car garage conveniently finish off the main level. Thoughtful details such as crown moldings, chair railing, and recessed lighting enhance the home's charm, while the cozy gas fireplace in the Family Room creates a warm ambiance for all your gatherings.
<p>
Venture to the fully finished daylight Basement, an expansive and versatile space for hobbies, relaxation or entertaining. With a walk-out to a backyard patio, this area is as functional as it is inviting. Just imagine what you can do down here - complete with a Recreation area, a 4th Bedroom and a Full Bathroom. The additional rooms are perfect for storage, crafting, exercising, hobbying or whatever you wish!
<p>
The backyard offers lush trees, providing a tranquil backdrop and a sense of privacy. Enjoy leisurely afternoons on the screened porch or deck, perfect for savoring the beauty that nature has to offer. Residents of The Village at Harvest Ridge benefit from included association services such as common area maintenance, trash and snow removal, and lawn care - you'll love this low-maintenance lifestyle! This home in not just a residence; it's a lifestyle choice that combines elegance, comfort and a welcoming community atmosphere. Don't miss the opportunity to make this exception property your own!
Contact an agent
Home facts
- Year built:2005
- Listing ID #:VAFV2036498
- Added:46 day(s) ago
- Updated:October 14, 2025 at 01:39 PM
Rooms and interior
- Bedrooms:4
- Total bathrooms:3
- Full bathrooms:3
- Living area:4,385 sq. ft.
Heating and cooling
- Cooling:Ceiling Fan(s), Central A/C
- Heating:Forced Air, Natural Gas
Structure and exterior
- Year built:2005
- Building area:4,385 sq. ft.
- Lot area:0.18 Acres
Utilities
- Water:Public
- Sewer:Public Sewer
Finances and disclosures
- Price:$655,000
- Price per sq. ft.:$149.37
- Tax amount:$3,312 (2025)
New listings near 150 Harvest Ridge Dr
- New
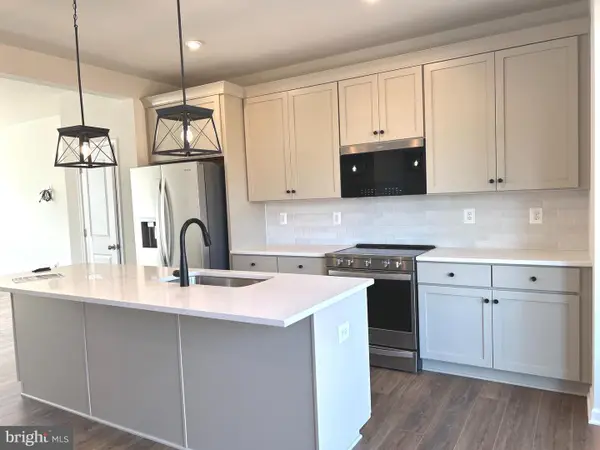 $409,855Active3 beds 4 baths1,658 sq. ft.
$409,855Active3 beds 4 baths1,658 sq. ft.210 Monteith Dr, WINCHESTER, VA 22601
MLS# VAWI2009246Listed by: DRB GROUP REALTY, LLC - New
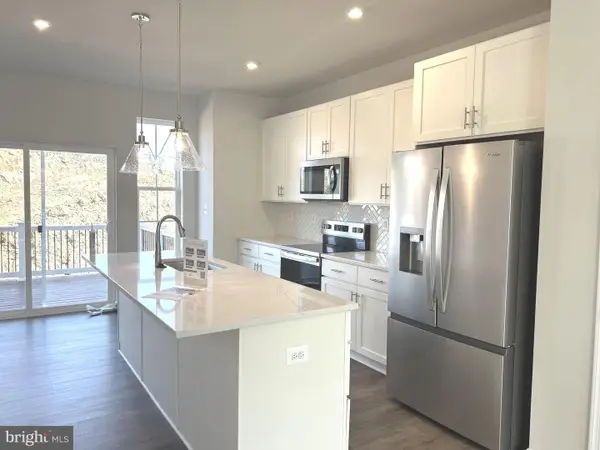 $399,990Active3 beds 4 baths1,658 sq. ft.
$399,990Active3 beds 4 baths1,658 sq. ft.206 Monteith Dr, WINCHESTER, VA 22601
MLS# VAWI2009244Listed by: DRB GROUP REALTY, LLC - New
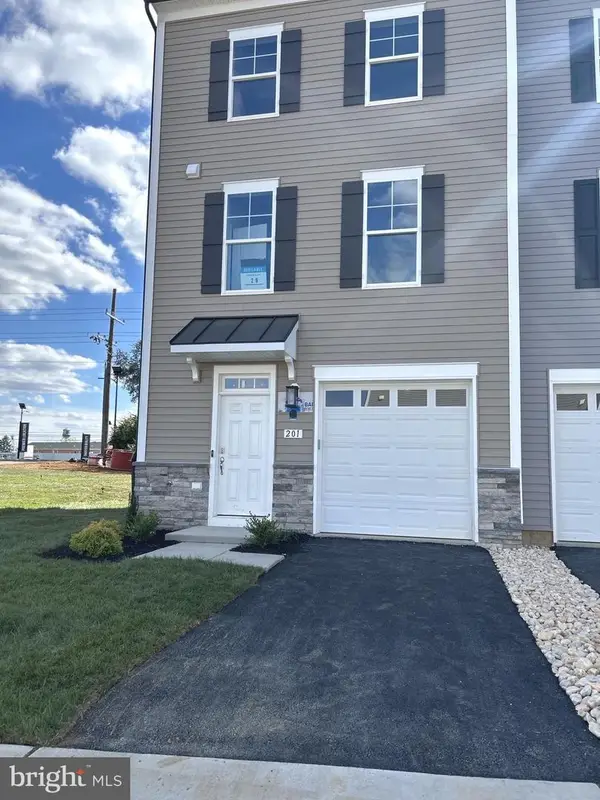 $432,539Active3 beds 4 baths1,658 sq. ft.
$432,539Active3 beds 4 baths1,658 sq. ft.201 Monteith Dr, WINCHESTER, VA 22601
MLS# VAWI2009248Listed by: DRB GROUP REALTY, LLC - New
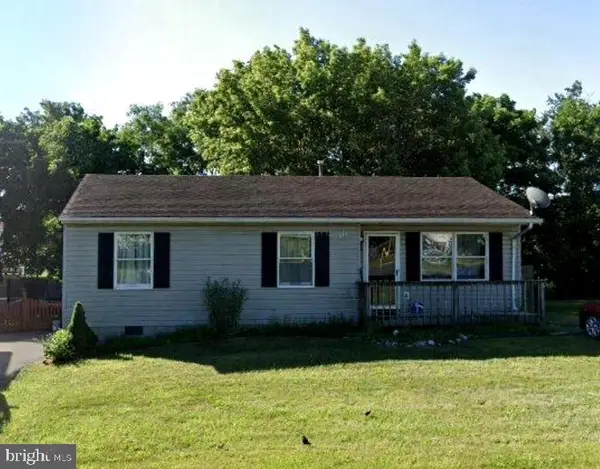 $279,900Active3 beds 2 baths1,010 sq. ft.
$279,900Active3 beds 2 baths1,010 sq. ft.852 Butler Ave, WINCHESTER, VA 22601
MLS# VAFV2037368Listed by: LONG & FOSTER REAL ESTATE, INC. - New
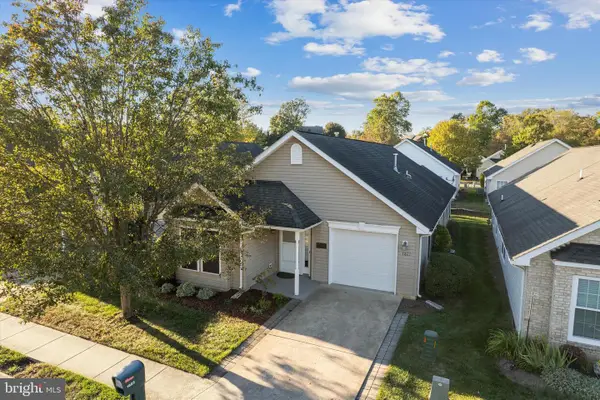 $389,900Active2 beds 2 baths1,591 sq. ft.
$389,900Active2 beds 2 baths1,591 sq. ft.1823 Kershaw Ln, WINCHESTER, VA 22601
MLS# VAWI2009238Listed by: ERA OAKCREST REALTY, INC. 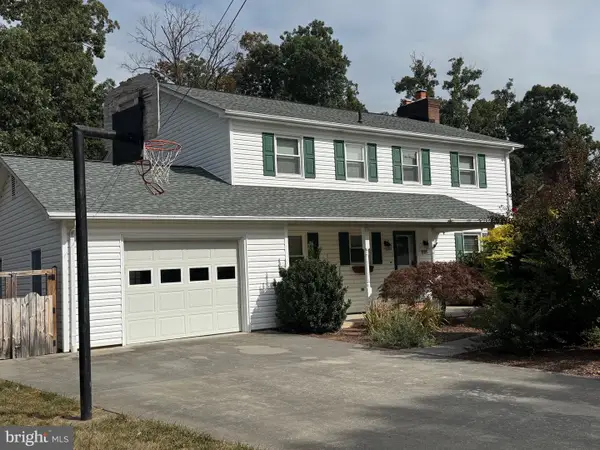 $494,900Active5 beds 4 baths3,330 sq. ft.
$494,900Active5 beds 4 baths3,330 sq. ft.118 Russellcroft Rd, WINCHESTER, VA 22601
MLS# VAWI2009082Listed by: MAIN STREET REALTY- New
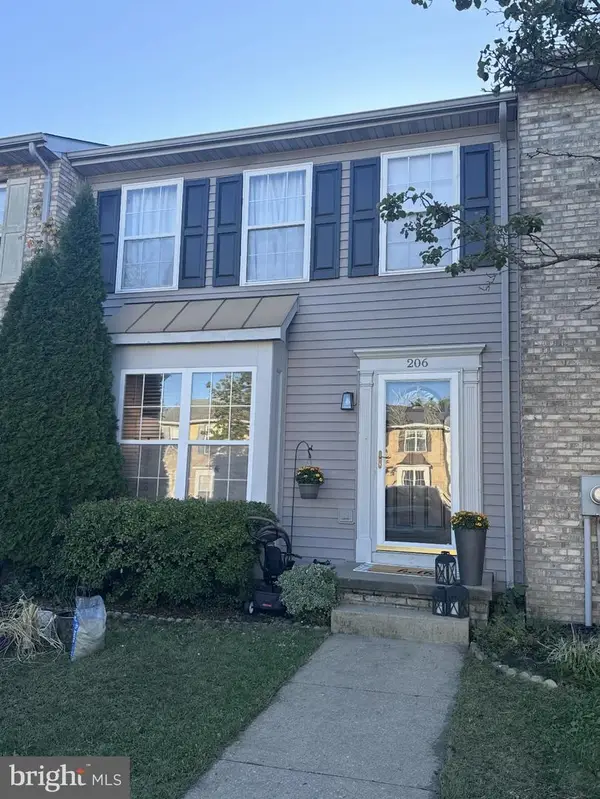 $298,000Active2 beds 3 baths1,604 sq. ft.
$298,000Active2 beds 3 baths1,604 sq. ft.206 Barrington Ln, WINCHESTER, VA 22601
MLS# VAFV2037340Listed by: ERA OAKCREST REALTY, INC. - New
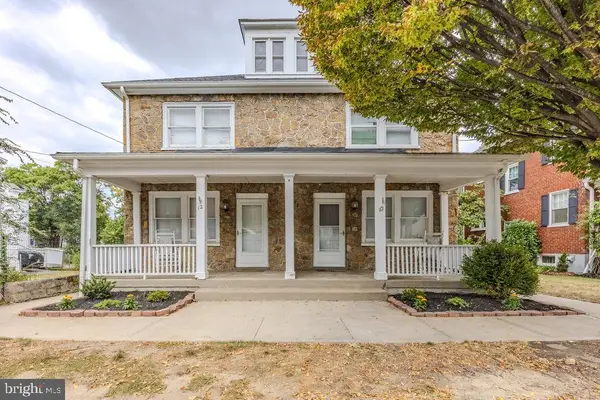 $583,300Active4 beds -- baths2,600 sq. ft.
$583,300Active4 beds -- baths2,600 sq. ft.10-12 W Cecil St, WINCHESTER, VA 22601
MLS# VAWI2009212Listed by: COTTAGE STREET REALTY LLC - New
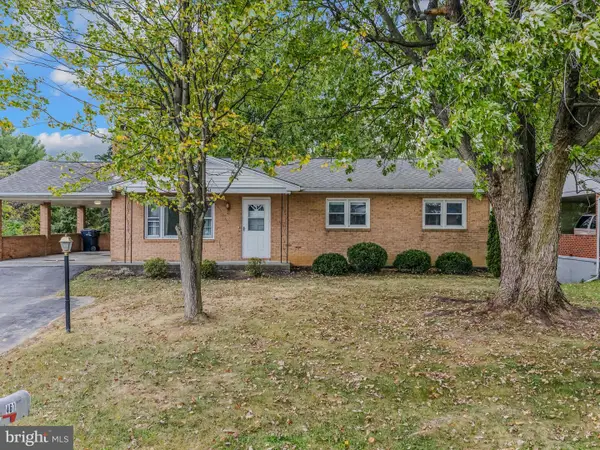 $399,900Active4 beds 2 baths2,450 sq. ft.
$399,900Active4 beds 2 baths2,450 sq. ft.461 Imperial St, WINCHESTER, VA 22601
MLS# VAWI2009230Listed by: SAMSON PROPERTIES 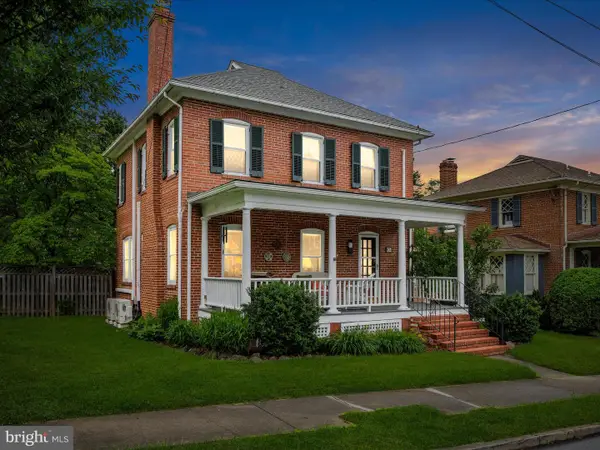 $500,000Pending3 beds 2 baths1,592 sq. ft.
$500,000Pending3 beds 2 baths1,592 sq. ft.436 W Leicester St, WINCHESTER, VA 22601
MLS# VAWI2009234Listed by: COLONY REALTY
