1509 Stone House Ct, WINCHESTER, VA 22601
Local realty services provided by:Better Homes and Gardens Real Estate GSA Realty
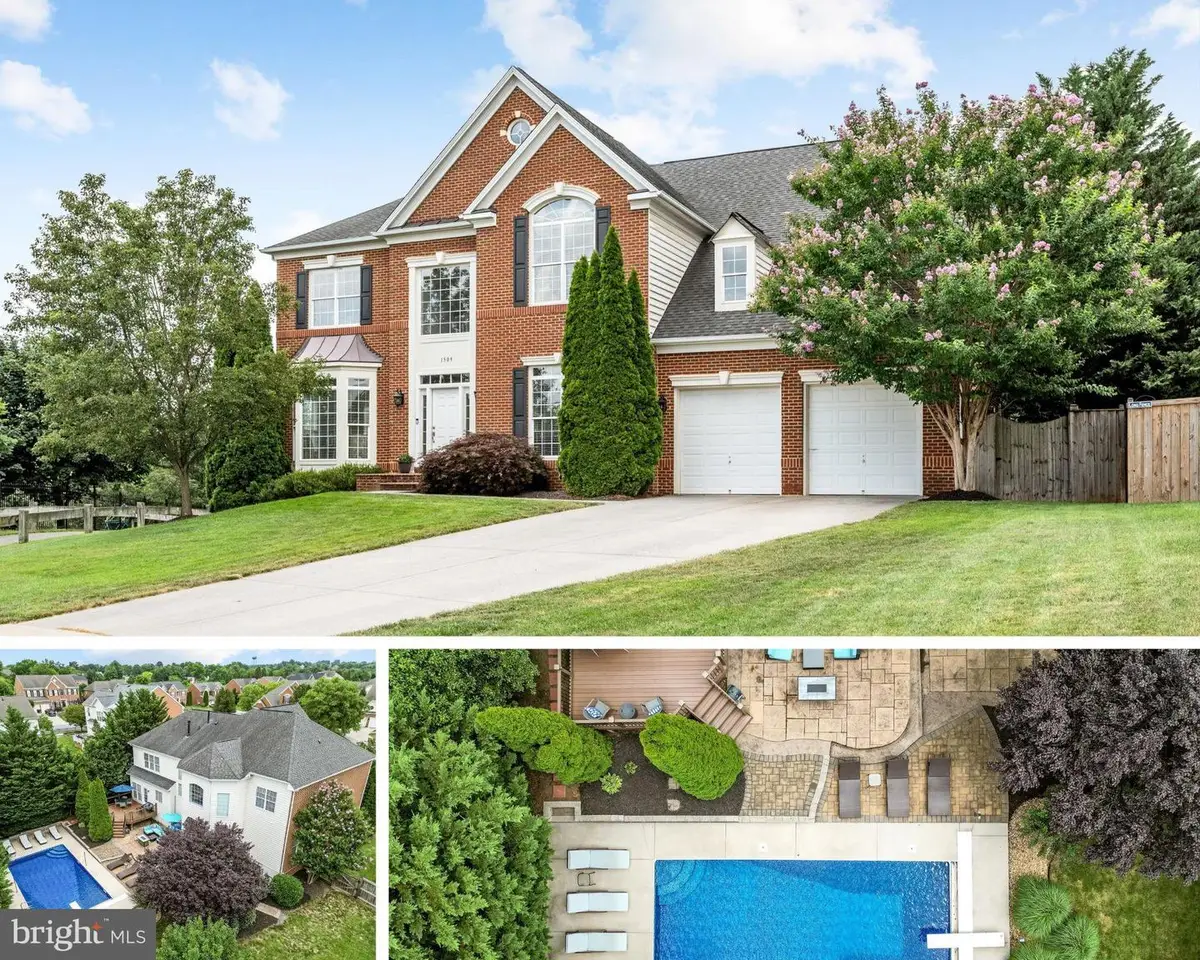


1509 Stone House Ct,WINCHESTER, VA 22601
$959,000
- 4 Beds
- 5 Baths
- 6,566 sq. ft.
- Single family
- Active
Listed by:natalie j langford
Office:era oakcrest realty, inc.
MLS#:VAWI2008692
Source:BRIGHTMLS
Price summary
- Price:$959,000
- Price per sq. ft.:$146.06
About this home
Perched on the edge of the walking trail with fall views of the lake, and host to a private oasis in the back yard, you'll find 1509 Stone House Court, one of the largest homes in Morlyn Hills. The current owners added the pool, extensive hardscaping, retainer walls, privacy fence, and a composite deck with angled stairs to the pool area. Marble floors welcome you to a light filled foyer that offers an impressive, open staircase and leads into the 2 story family room. This freshly painted home is in a neutral color palette. The living room has a bump out bay window, as well as two additional windows to brighten up the house. French doors open to the office, which is tucked away at the rear of the house. Check out the photos of the powder room! Dreamy. The Dining room hosts a large table and has a Butler's Pantry perfect for storage and entertaining. The kitchen is set up for serious cooking with double wall ovens, a gas cooktop, built in microwave and bookshelves perfect for your prized cookbooks! There's a large table space overlooking the rear yard. Make sure you add extra time for your tour so that you can check out the pool and privacy in the rear yard! There's room to let the dogs run or kick a ball and yet there's extensive hardscaping poolside. The landscaping is just beautiful. The pool comes with a built in auto cover with an inside pool track which can be closed daily or on demand. Retreat from the world each day in the impressive primary suite. The fireplace has built-ins surrounding it and there's a wet bar so you don't have to leave the room if you don't want to! Step into the primary bath, with 2 separate vanities, a jetted tub and a large shower. Check out the custom tile work in the photos! Bedroom 2&3 share a Jack & Jill bath and Bedroom 4 has it's own, private bathroom. The basement is expansive, with a large great room with character. You'll find another room with built ins and recessed lighting, and then a room that was previously used as a rec room! Walk straight up to the rear yard from the basement! Speaking of the rear yard...You'll find seasonal views vary from complete privacy to a view of the neighbors' lake!
Contact an agent
Home facts
- Year built:2005
- Listing Id #:VAWI2008692
- Added:36 day(s) ago
- Updated:August 16, 2025 at 01:49 PM
Rooms and interior
- Bedrooms:4
- Total bathrooms:5
- Full bathrooms:4
- Half bathrooms:1
- Living area:6,566 sq. ft.
Heating and cooling
- Cooling:Central A/C
- Heating:Electric, Forced Air, Heat Pump - Electric BackUp, Natural Gas
Structure and exterior
- Roof:Shingle
- Year built:2005
- Building area:6,566 sq. ft.
- Lot area:0.34 Acres
Schools
- High school:JOHN HANDLEY
- Middle school:DANIEL MORGAN
- Elementary school:JOHN KERR
Utilities
- Water:Public
- Sewer:Public Sewer
Finances and disclosures
- Price:$959,000
- Price per sq. ft.:$146.06
- Tax amount:$6,802 (2025)
New listings near 1509 Stone House Ct
- Coming Soon
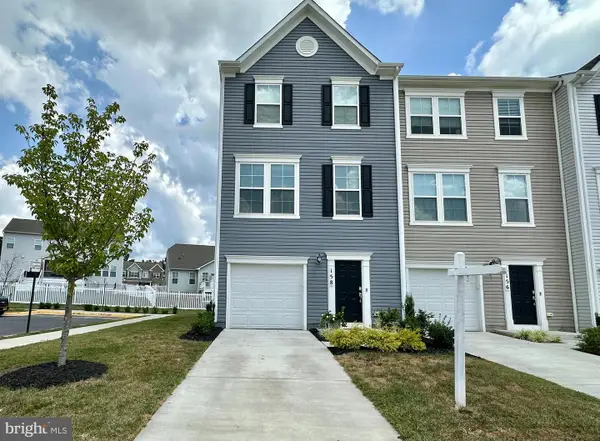 $415,000Coming Soon3 beds 3 baths
$415,000Coming Soon3 beds 3 baths158 Tye Ct, WINCHESTER, VA 22602
MLS# VAFV2036108Listed by: RE/MAX GATEWAY - New
 $324,900Active4 beds 3 baths2,369 sq. ft.
$324,900Active4 beds 3 baths2,369 sq. ft.102 Elk, WINCHESTER, VA 22602
MLS# VAFV2036242Listed by: RE/MAX ROOTS - New
 $349,900Active3 beds 1 baths1,192 sq. ft.
$349,900Active3 beds 1 baths1,192 sq. ft.316 Virginia Ave, WINCHESTER, VA 22601
MLS# VAWI2008912Listed by: SAMSON PROPERTIES - Coming Soon
 $422,000Coming Soon4 beds 4 baths
$422,000Coming Soon4 beds 4 baths500 Quail Dr, WINCHESTER, VA 22602
MLS# VAFV2036194Listed by: IMPACT REAL ESTATE, LLC - Coming Soon
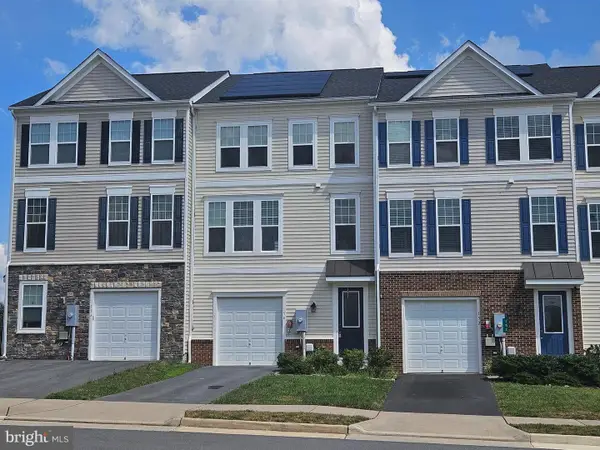 $408,900Coming Soon3 beds 3 baths
$408,900Coming Soon3 beds 3 baths154 Solara Dr, WINCHESTER, VA 22602
MLS# VAFV2036206Listed by: SAMSON PROPERTIES - Coming Soon
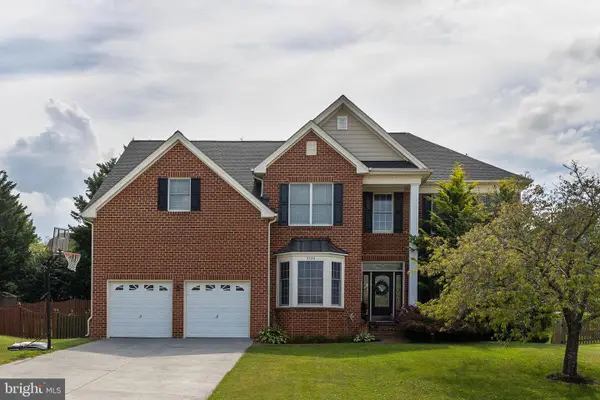 $699,999Coming Soon4 beds 5 baths
$699,999Coming Soon4 beds 5 baths2530 Goldenfield Ln, WINCHESTER, VA 22601
MLS# VAWI2008908Listed by: RE/MAX ROOTS - New
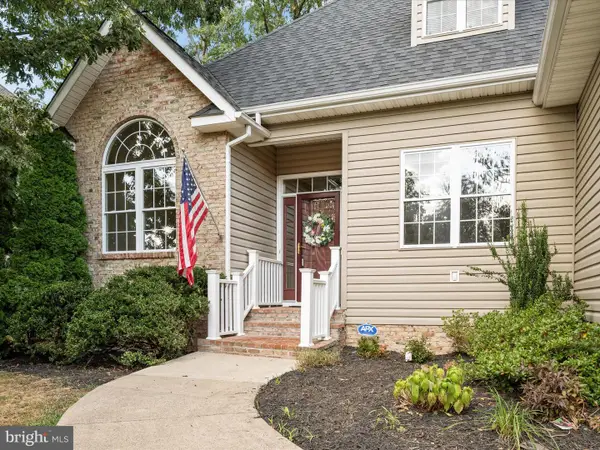 $600,000Active4 beds 3 baths2,189 sq. ft.
$600,000Active4 beds 3 baths2,189 sq. ft.108 Kinross Dr, WINCHESTER, VA 22602
MLS# VAFV2036060Listed by: MARKETPLACE REALTY - New
 $669,409Active3 beds 3 baths3,200 sq. ft.
$669,409Active3 beds 3 baths3,200 sq. ft.120 Magpie Ln, WINCHESTER, VA 22603
MLS# VAFV2036170Listed by: SAMSON PROPERTIES - New
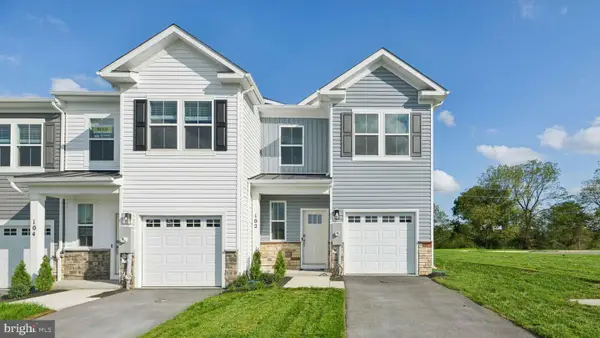 $399,990Active3 beds 3 baths1,500 sq. ft.
$399,990Active3 beds 3 baths1,500 sq. ft.102 Hopi Pl, WINCHESTER, VA 22602
MLS# VAFV2036204Listed by: D R HORTON REALTY OF VIRGINIA LLC - Coming Soon
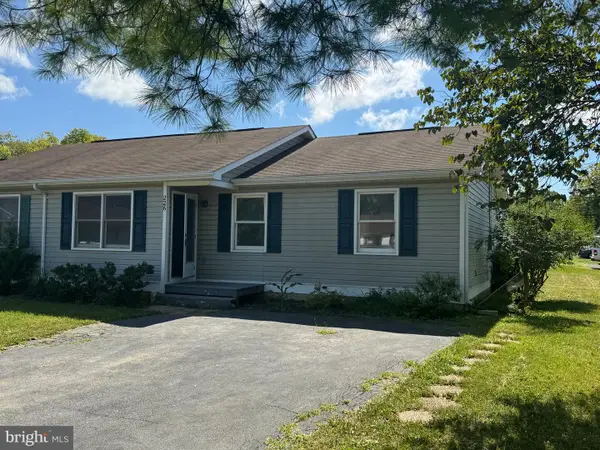 $289,900Coming Soon3 beds 2 baths
$289,900Coming Soon3 beds 2 baths226 Muse Dr, WINCHESTER, VA 22603
MLS# VAFV2036098Listed by: RE/MAX ROOTS
