152 Burnt Church Rd, WINCHESTER, VA 22603
Local realty services provided by:Better Homes and Gardens Real Estate GSA Realty
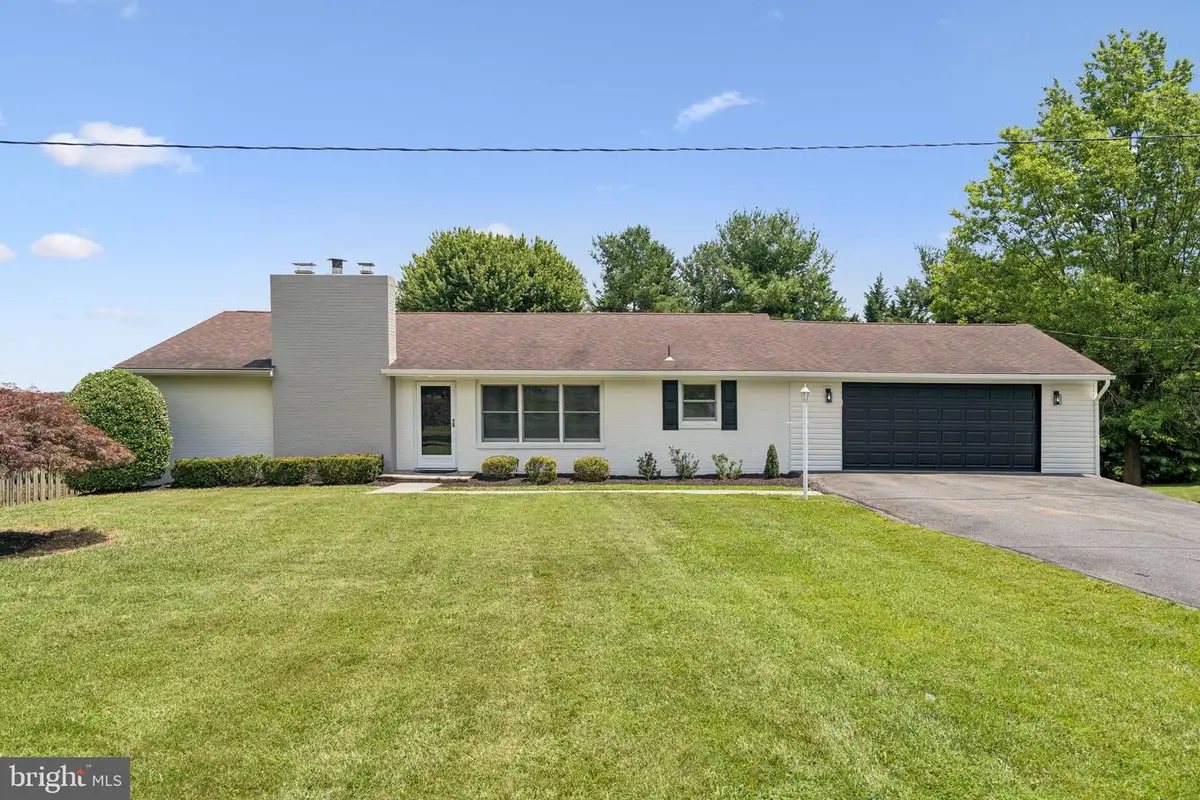
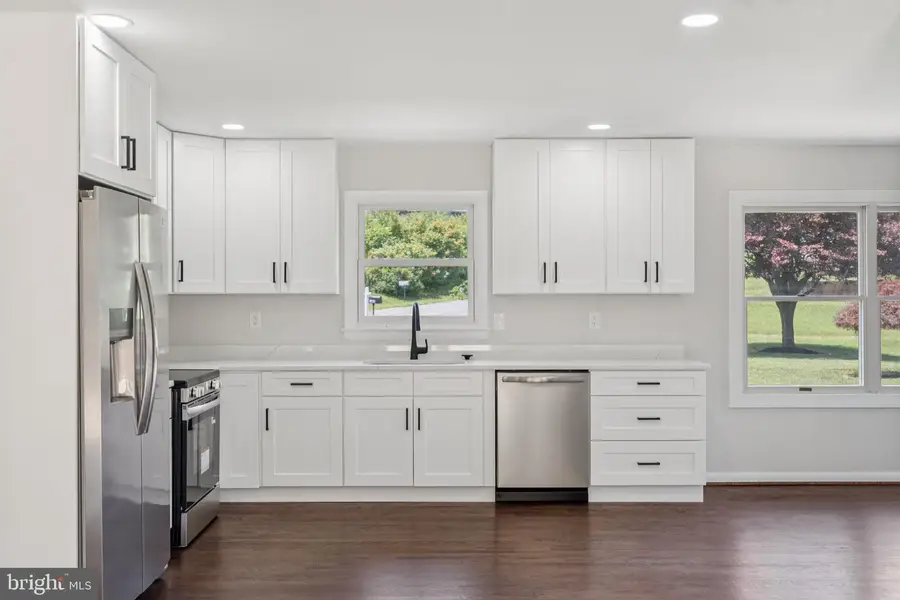
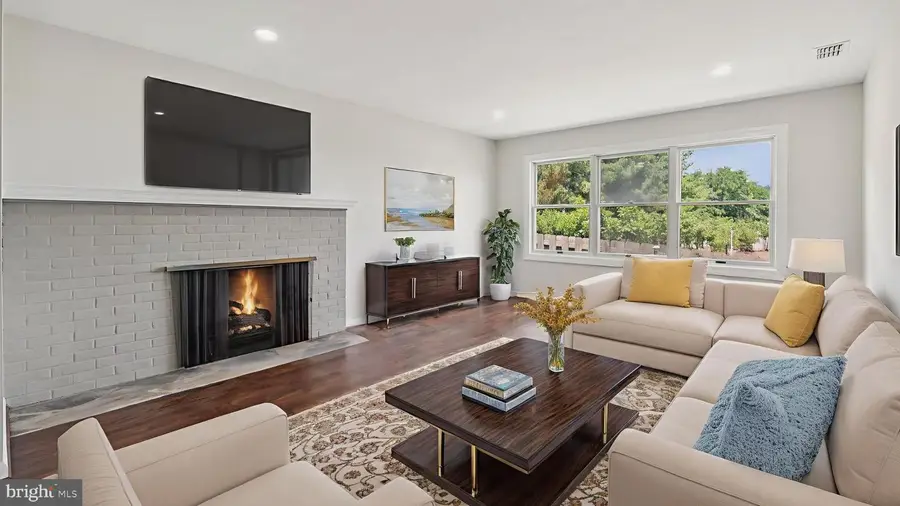
Listed by:cheryl c spangler
Office:spangler real estate
MLS#:VAFV2034770
Source:BRIGHTMLS
Price summary
- Price:$469,000
- Price per sq. ft.:$164.56
About this home
Beautifully updated, all-brick multi-generational home with space, privacy, and location all in one!
Completely modernized, this move-in ready home offers over 2,800 finished square feet across two fully functional levels, ideal for families who want to live together with the freedom of their own space. Featuring 3 large bedrooms and 2 full bathrooms on the main level, plus a full in-law suite or guest space on the lower level, this property has room for everyone.
Step inside to a bright, sun-drenched living room with luxury vinyl plank flooring, oversized windows, and a wood-burning fireplace—perfect for cozy nights in. The heart of the home is the gourmet kitchen with a central island, upgraded cabinetry, modern appliances, and seamless flow into a large dining area that overlooks the peaceful backyard. Step out onto the back deck and enjoy your morning coffee or host evening gatherings with serene views of the tree-lined lot.
Downstairs, you’ll find an additional large bedroom suite with full bath, a spacious family room, and walk-out access to the rear yard—perfect for extended family, guests, or independent teenagers seeking privacy.
Set on over half an acre of cleared, usable land that backs to mature woods, this property offers the rare combination of open space and natural seclusion. The all-brick exterior ensures energy efficiency and durability, while the oversized 2-car garage adds even more functionality.
Prime commuter location just 6 minutes to I-81 and 7 minutes to shopping, dining, medical care, and entertainment. Whether you're looking for a forever home, an investment in flexible living, or a home that grows with your family
Features at a Glance:
3 bedrooms, 3 full bathrooms
Updated kitchen with island & dining room with view
Large bright living room w/ fireplace
Multi-generational layout w/ lower level suite & walk-out
LVP flooring throughout
All brick construction, energy efficient
2-car garage, private driveway
Over 0.5 acre, cleared & usable, backed to woods
Ideal location near I-81 & all conveniences
Don’t miss the opportunity to own this rare blend of privacy, practicality, and charm in the heart of Winchester!
Contact an agent
Home facts
- Year built:1964
- Listing Id #:VAFV2034770
- Added:46 day(s) ago
- Updated:August 20, 2025 at 07:32 AM
Rooms and interior
- Bedrooms:3
- Total bathrooms:3
- Full bathrooms:3
- Living area:2,850 sq. ft.
Heating and cooling
- Cooling:Ceiling Fan(s), Central A/C, Heat Pump(s)
- Heating:Central, Electric, Heat Pump(s)
Structure and exterior
- Roof:Asphalt
- Year built:1964
- Building area:2,850 sq. ft.
- Lot area:0.57 Acres
Schools
- High school:JAMES WOOD
- Middle school:FREDERICK COUNTY
- Elementary school:APPLE PIE RIDGE
Utilities
- Water:Well
- Sewer:On Site Septic
Finances and disclosures
- Price:$469,000
- Price per sq. ft.:$164.56
- Tax amount:$1,496 (2022)
New listings near 152 Burnt Church Rd
- Coming Soon
 $450,000Coming Soon5 beds 3 baths
$450,000Coming Soon5 beds 3 baths25 E Hart St, WINCHESTER, VA 22601
MLS# VAWI2008926Listed by: RE/MAX ROOTS - Coming Soon
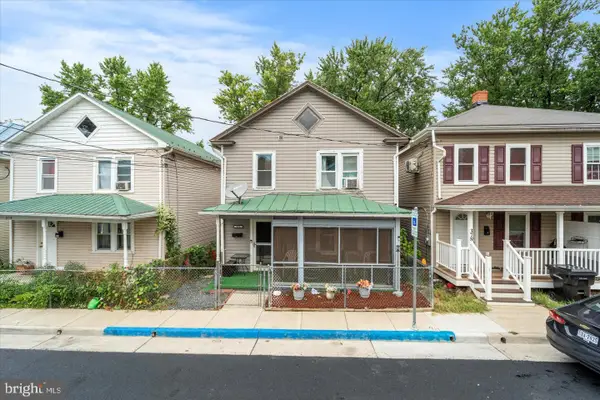 $220,000Coming Soon3 beds 1 baths
$220,000Coming Soon3 beds 1 baths376 Charles St, WINCHESTER, VA 22601
MLS# VAWI2008924Listed by: EXP REALTY, LLC - New
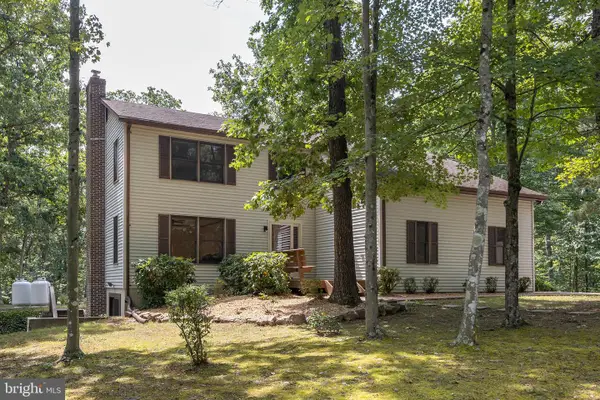 $499,900Active3 beds 3 baths2,732 sq. ft.
$499,900Active3 beds 3 baths2,732 sq. ft.262 Conner Ln, WINCHESTER, VA 22602
MLS# VAFV2036222Listed by: RE/MAX ROOTS - Coming Soon
 $725,000Coming Soon4 beds 2 baths
$725,000Coming Soon4 beds 2 baths289 Westview Dr, WINCHESTER, VA 22603
MLS# VAFV2036284Listed by: CENTURY 21 NEW MILLENNIUM - New
 Listed by BHGRE$365,000Active15 Acres
Listed by BHGRE$365,000Active15 Acres000 Light Rd, WINCHESTER, VA 22603
MLS# VAFV2036190Listed by: ERA OAKCREST REALTY, INC. - Coming Soon
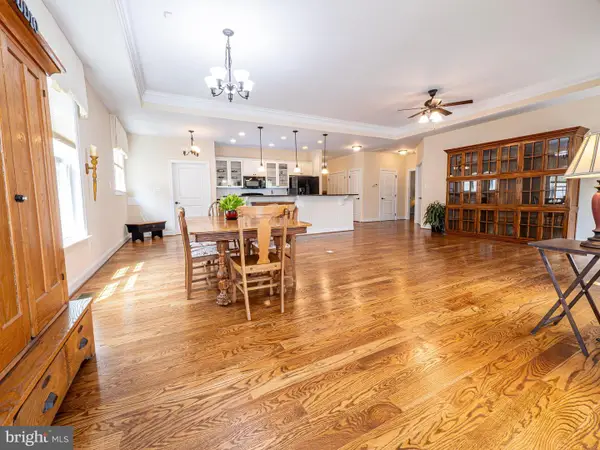 $629,000Coming Soon4 beds 3 baths
$629,000Coming Soon4 beds 3 baths124 Harvest Ridge Dr, WINCHESTER, VA 22601
MLS# VAFV2036274Listed by: SAMSON PROPERTIES - New
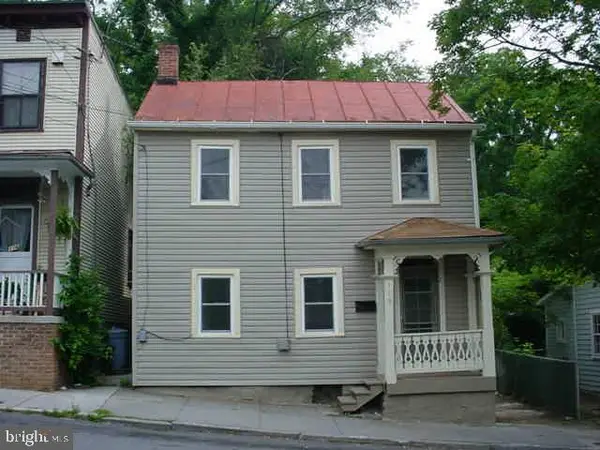 $325,000Active4 beds 2 baths1,199 sq. ft.
$325,000Active4 beds 2 baths1,199 sq. ft.118 E Monmouth St, WINCHESTER, VA 22601
MLS# VAWI2008920Listed by: OAKCREST COMMERCIAL REAL ESTATE - Coming Soon
 $1,495,000Coming Soon4 beds 4 baths
$1,495,000Coming Soon4 beds 4 baths731 Apple Pie Ridge Rd, WINCHESTER, VA 22603
MLS# VAFV2036248Listed by: BERKSHIRE HATHAWAY HOMESERVICES PENFED REALTY 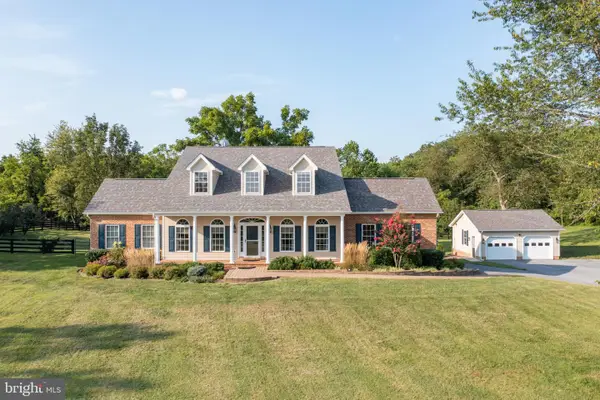 $750,000Pending4 beds 4 baths2,740 sq. ft.
$750,000Pending4 beds 4 baths2,740 sq. ft.170 Green Spring Rd, WINCHESTER, VA 22603
MLS# VAFV2036240Listed by: REALTY ONE GROUP OLD TOWNE- Coming Soon
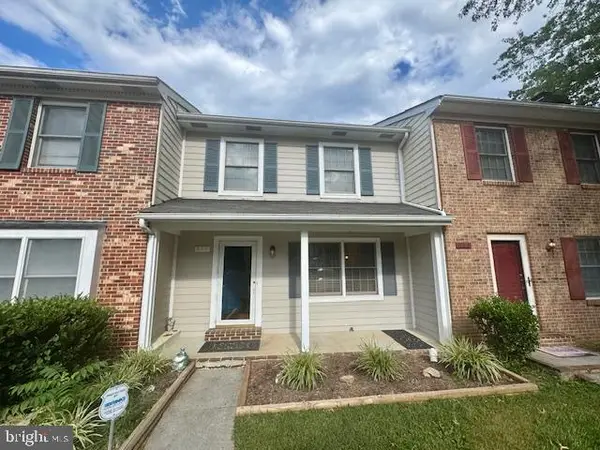 $298,000Coming Soon3 beds 3 baths
$298,000Coming Soon3 beds 3 baths611 Tudor Dr, WINCHESTER, VA 22603
MLS# VAFV2036104Listed by: RE/MAX ROOTS
