1629 Pondview Dr, Winchester, VA 22601
Local realty services provided by:Better Homes and Gardens Real Estate Maturo
1629 Pondview Dr,Winchester, VA 22601
$574,900
- 4 Beds
- 4 Baths
- 2,602 sq. ft.
- Single family
- Pending
Listed by:kerry s stinson
Office:berkshire hathaway homeservices penfed realty
MLS#:VAWI2007308
Source:BRIGHTMLS
Price summary
- Price:$574,900
- Price per sq. ft.:$220.95
About this home
Discover tranquility and spacious living in this exceptional 4-bedroom, 3.5-bath home, with a main-level primary suite, ideally situated on one half of an acre backing to picturesque trees and wide-open fields. From the moment you step inside, you'll appreciate the meticulously maintained interior and inviting open floor plan. The living room features a cathedral ceiling and a cozy gas fireplace, while the adjacent expansive dining area, complete with built-in shelving, is ideal for gatherings. The kitchen features newer appliances and an adjoining casual dining area, with the laundry room/half bath nearby; washer & dryer are brand new. The main level offers three generously sized bedrooms and two full baths, including a luxurious primary suite complete with fireplace, sitting area, and a beautifully appointed primary bath featuring dual sinks, a walk-in shower, a skylight, and an adjacent walk-in closet. Upstairs, a versatile bonus space awaits, offering a fourth bedroom, full bath, and a flexible bonus room--perfect for guests, a game room, a hobby space, or storage. This level also includes pre-plumbed capability for a future kitchenette or coffee station. The full, unfinished basement presents incredible potential, featuring a 20x12 workroom, a whole-house vacuum connection, as well as a dedicated space for lawn tools near the walk-up stairs. Step outside to your private oasis: a sprawling 10x30 screened porch opens to the level rear yard, offering serene views and ample space for outdoor enjoyment with a great sense of privacy. Recent improvements include a new roof, a new heat pump, propane backup, a 2-year-old mini-split for the upper-level bedroom, and newer kitchen appliances. Also, no HOA! This home is truly ready for its next owners!
Contact an agent
Home facts
- Year built:1995
- Listing ID #:VAWI2007308
- Added:109 day(s) ago
- Updated:October 01, 2025 at 07:32 AM
Rooms and interior
- Bedrooms:4
- Total bathrooms:4
- Full bathrooms:3
- Half bathrooms:1
- Living area:2,602 sq. ft.
Heating and cooling
- Cooling:Central A/C, Ductless/Mini-Split
- Heating:Electric, Heat Pump - Gas BackUp, Propane - Leased
Structure and exterior
- Roof:Architectural Shingle
- Year built:1995
- Building area:2,602 sq. ft.
- Lot area:0.45 Acres
Schools
- High school:JOHN HANDLEY
- Middle school:CALL SCHOOL BOARD
- Elementary school:CALL SCHOOL BOARD
Utilities
- Water:Public
- Sewer:Public Sewer
Finances and disclosures
- Price:$574,900
- Price per sq. ft.:$220.95
- Tax amount:$3,908 (2025)
New listings near 1629 Pondview Dr
- Coming Soon
 $299,999Coming Soon3 beds 1 baths
$299,999Coming Soon3 beds 1 baths608 Green St, WINCHESTER, VA 22601
MLS# VAWI2009172Listed by: SAMSON PROPERTIES - New
 $349,000Active3 beds 1 baths1,416 sq. ft.
$349,000Active3 beds 1 baths1,416 sq. ft.96 Molden Dr, WINCHESTER, VA 22601
MLS# VAWI2009158Listed by: COLONY REALTY - Coming Soon
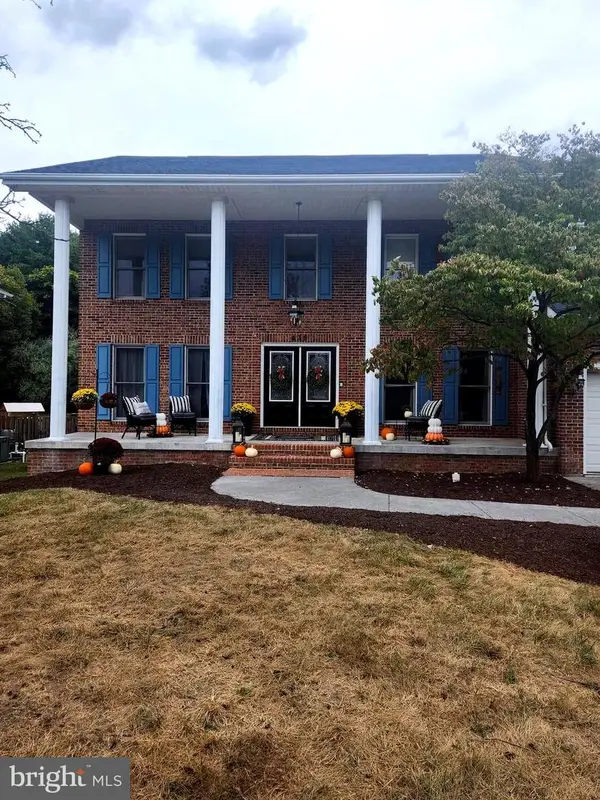 $575,000Coming Soon5 beds 4 baths
$575,000Coming Soon5 beds 4 baths428 Westside Station Dr, WINCHESTER, VA 22601
MLS# VAFV2036980Listed by: LONG & FOSTER REAL ESTATE, INC. 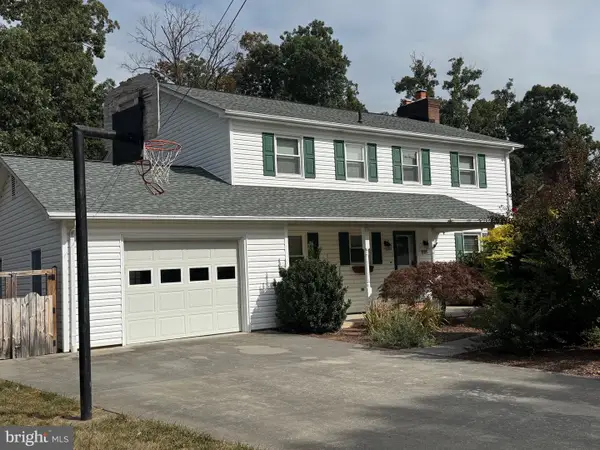 $494,900Active5 beds 4 baths3,330 sq. ft.
$494,900Active5 beds 4 baths3,330 sq. ft.118 Russelcroft Rd, WINCHESTER, VA 22601
MLS# VAWI2009082Listed by: MAIN STREET REALTY- New
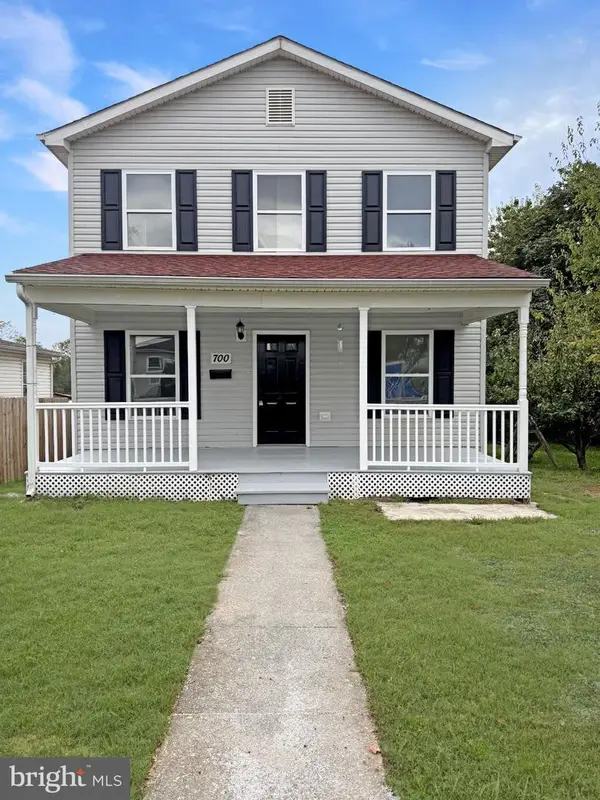 $310,000Active4 beds 2 baths1,248 sq. ft.
$310,000Active4 beds 2 baths1,248 sq. ft.700 Watson Ave, WINCHESTER, VA 22601
MLS# VAWI2009098Listed by: RE/MAX ROOTS - New
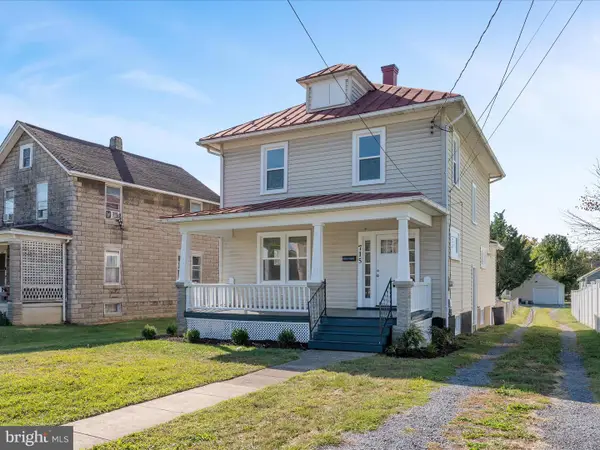 $375,000Active3 beds 2 baths1,426 sq. ft.
$375,000Active3 beds 2 baths1,426 sq. ft.715 Berryville Ave, WINCHESTER, VA 22601
MLS# VAWI2009104Listed by: RE/MAX ROOTS - New
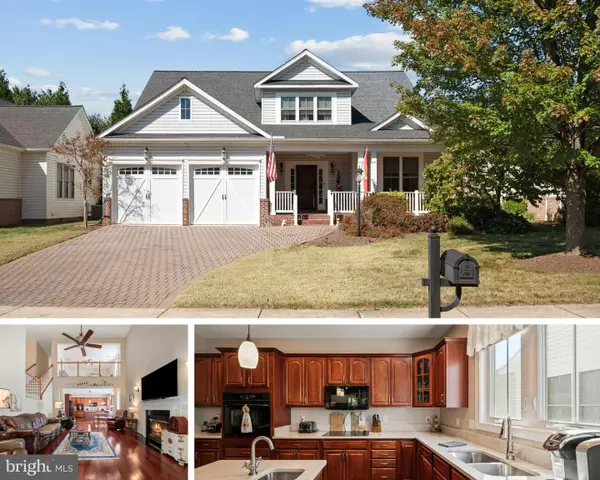 $655,000Active3 beds 3 baths3,153 sq. ft.
$655,000Active3 beds 3 baths3,153 sq. ft.147 Harvest Ridge Dr, WINCHESTER, VA 22601
MLS# VAFV2036978Listed by: ERA OAKCREST REALTY, INC. - New
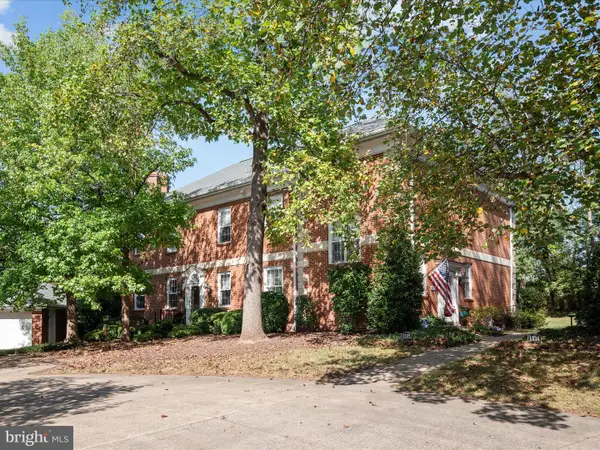 $470,000Active3 beds 2 baths2,648 sq. ft.
$470,000Active3 beds 2 baths2,648 sq. ft.1332 Ramseur Ln, WINCHESTER, VA 22601
MLS# VAWI2009106Listed by: RE/MAX ROOTS - Coming Soon
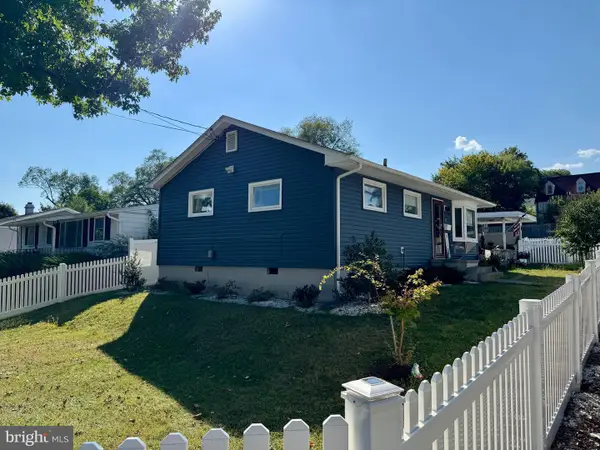 $305,000Coming Soon2 beds 1 baths
$305,000Coming Soon2 beds 1 baths525 E Cork St, WINCHESTER, VA 22601
MLS# VAWI2009102Listed by: LONG & FOSTER REAL ESTATE, INC. 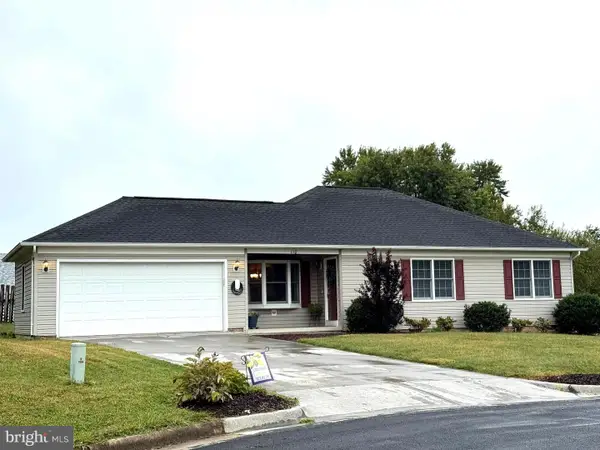 $420,000Pending3 beds 2 baths1,588 sq. ft.
$420,000Pending3 beds 2 baths1,588 sq. ft.110 Clevenger Ct, WINCHESTER, VA 22601
MLS# VAFV2036936Listed by: RE/MAX ROOTS
