1709 Reaves St, Winchester, VA 22601
Local realty services provided by:Better Homes and Gardens Real Estate Cassidon Realty
1709 Reaves St,Winchester, VA 22601
$425,000
- 4 Beds
- 2 Baths
- 1,092 sq. ft.
- Single family
- Active
Listed by: alexandra lilian brown
Office: berkshire hathaway homeservices penfed realty
MLS#:VAWI2007928
Source:BRIGHTMLS
Price summary
- Price:$425,000
- Price per sq. ft.:$389.19
About this home
Please take off shoes and give feedback. Step into this beautifully cared-for home featuring new roof (2023) New HVAC System (2024) new LVP floors throughout the basement a spacious, inviting layout. The large kitchen offers plenty of room for meal prep and flows effortlessly into the dining and living rooms — perfect for family gatherings and entertaining. The finished basement boasts a magnificent entertainment/family room complete, 2 bedrooms and 1 bath — ideal for guests or a private retreat. Upstairs, the owner’s suite includes a full bathroom, accompanied by one of the sizable bedrooms and another full bath. Situated on just over 2000+ square footage privacy and tranquility. Relax or entertain on the fresh new patio, with a storage shed for extra convenience. The huge backyard offers plenty of space for outdoor activities and gardening. Located near the city with easy access to a variety of restaurants and shopping, this home combines comfort, style, and convenience.
Contact an agent
Home facts
- Year built:1962
- Listing ID #:VAWI2007928
- Added:163 day(s) ago
- Updated:November 15, 2025 at 04:11 PM
Rooms and interior
- Bedrooms:4
- Total bathrooms:2
- Full bathrooms:2
- Living area:1,092 sq. ft.
Heating and cooling
- Cooling:Central A/C
- Heating:Forced Air, Natural Gas
Structure and exterior
- Roof:Shingle
- Year built:1962
- Building area:1,092 sq. ft.
- Lot area:0.13 Acres
Schools
- High school:JOHN HANDLEY
Utilities
- Water:Public
- Sewer:Public Sewer
Finances and disclosures
- Price:$425,000
- Price per sq. ft.:$389.19
- Tax amount:$349,700 (2024)
New listings near 1709 Reaves St
- Coming Soon
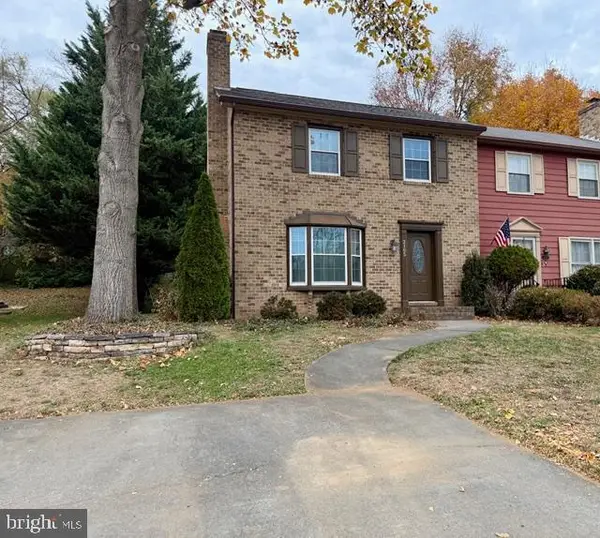 $325,000Coming Soon3 beds 2 baths
$325,000Coming Soon3 beds 2 baths2165 Harvest Dr, WINCHESTER, VA 22601
MLS# VAWI2009470Listed by: RE/MAX ROOTS - Coming Soon
 $310,000Coming Soon3 beds 2 baths
$310,000Coming Soon3 beds 2 baths614 Battle Ave, WINCHESTER, VA 22601
MLS# VAWI2009460Listed by: BURCH REAL ESTATE GROUP, LLC - New
 $279,000Active3 beds 1 baths907 sq. ft.
$279,000Active3 beds 1 baths907 sq. ft.208 Shenandoah Ave, WINCHESTER, VA 22601
MLS# VAWI2009462Listed by: COLONY REALTY - New
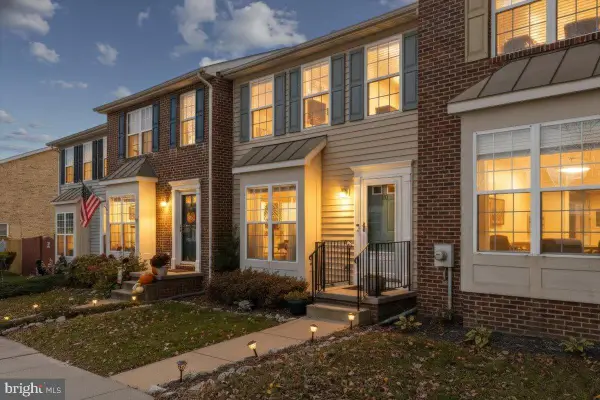 $298,000Active2 beds 2 baths1,134 sq. ft.
$298,000Active2 beds 2 baths1,134 sq. ft.110 Chatham Sq, WINCHESTER, VA 22601
MLS# VAFV2038040Listed by: COLDWELL BANKER REALTY - New
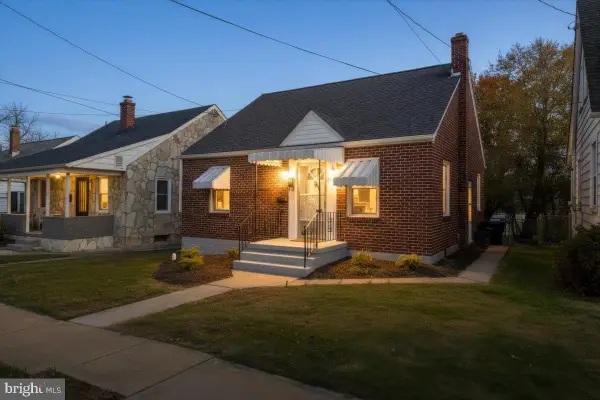 $327,000Active3 beds 1 baths2,505 sq. ft.
$327,000Active3 beds 1 baths2,505 sq. ft.312 Shawnee Ave, WINCHESTER, VA 22601
MLS# VAWI2009454Listed by: KELLER WILLIAMS REALTY 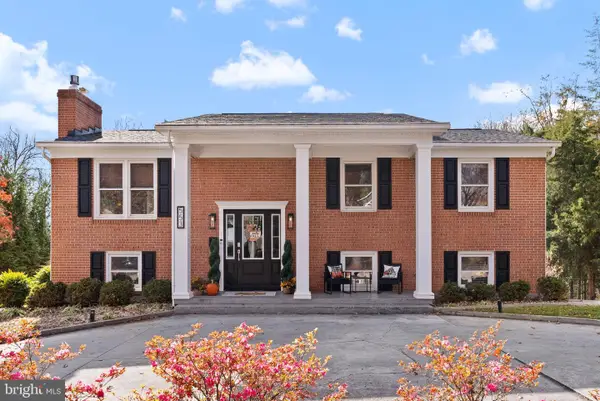 $599,000Pending5 beds 3 baths2,386 sq. ft.
$599,000Pending5 beds 3 baths2,386 sq. ft.553 Bellview Ave, WINCHESTER, VA 22601
MLS# VAWI2009450Listed by: COLONY REALTY- Coming Soon
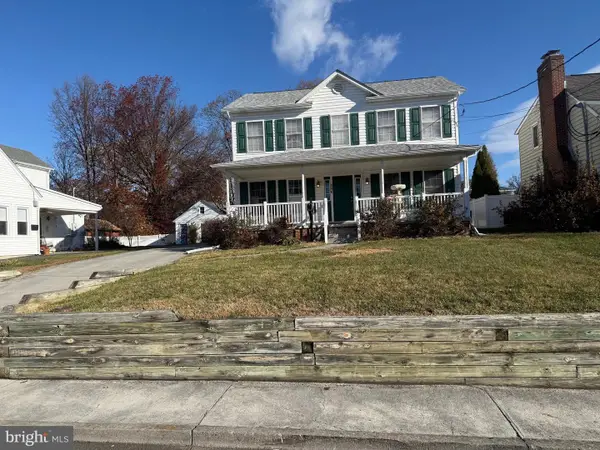 $525,000Coming Soon3 beds 3 baths
$525,000Coming Soon3 beds 3 baths236 Miller St, WINCHESTER, VA 22601
MLS# VAWI2009412Listed by: RE/MAX ROOTS - New
 $330,000Active3 beds 1 baths1,237 sq. ft.
$330,000Active3 beds 1 baths1,237 sq. ft.117 W Oates Ave, WINCHESTER, VA 22601
MLS# VAWI2009446Listed by: REALTY ONE GROUP OLD TOWNE - New
 $679,900Active3 beds 3 baths3,278 sq. ft.
$679,900Active3 beds 3 baths3,278 sq. ft.316 W Whitlock Ave, WINCHESTER, VA 22601
MLS# VAWI2009444Listed by: PEARSON SMITH REALTY, LLC - Coming Soon
 $299,990Coming Soon3 beds 1 baths
$299,990Coming Soon3 beds 1 baths627 Watson Ave, WINCHESTER, VA 22601
MLS# VAWI2009434Listed by: SAMSON PROPERTIES
