1827 Reese Ct, WINCHESTER, VA 22601
Local realty services provided by:Better Homes and Gardens Real Estate Capital Area

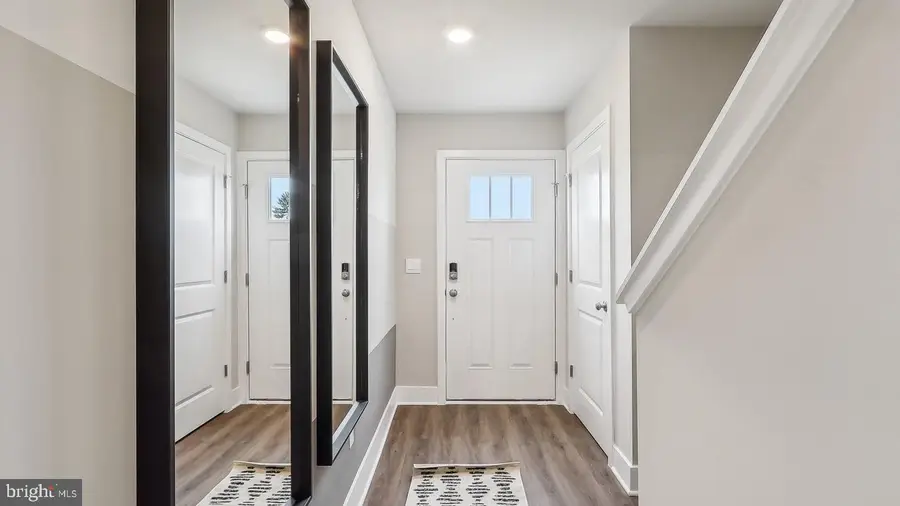

Listed by:james b sears
Office:d r horton realty of virginia llc.
MLS#:VAWI2008752
Source:BRIGHTMLS
Price summary
- Price:$449,990
- Price per sq. ft.:$238.22
- Monthly HOA dues:$150
About this home
1827 Reese Court is an attractive new 3-level townhome with a full brick front in Winchester, VA ready for an August move-in. Our modern Adams floorplan features a 1-car garage, along with a bedroom and full bathroom on the first floor. Stained oak stairs lead you to the main level with LVP floors. The kitchen is equipped with beautiful quartz countertops, white cabinets, and stainless-steel appliances. The upper floor offers 3 bedrooms including a spacious owner's suite with a private bath and large walk-in closet and a convenient bedroom-level laundry.
Abrams Crossing at Meadow Branch features a fully walkable location and offers convenient access to I-81 and all major commute routes. It's close to shopping, restaurants, and Winchester Medical Center. Featuring America's Smart Home, D.R. Horton keeps you close to the people and places you value most. Simplify your life with a dream home that features hands-free communication, remote keyless entry, video doorbell, and so much more! It’s a home that adapts to your lifestyle. And with D.R. Horton's simple buying process and ten-year limited warranty, there's no reason to wait. Up to $6,500 total closing cost is tied to the use of DHI Mortgage. *Photos, 3D tours, and videos are representative of plan only and may vary as built.*
Contact an agent
Home facts
- Year built:2025
- Listing Id #:VAWI2008752
- Added:28 day(s) ago
- Updated:August 16, 2025 at 07:27 AM
Rooms and interior
- Bedrooms:4
- Total bathrooms:4
- Full bathrooms:3
- Half bathrooms:1
- Living area:1,889 sq. ft.
Heating and cooling
- Cooling:Central A/C, Programmable Thermostat
- Heating:Electric, Forced Air, Programmable Thermostat
Structure and exterior
- Roof:Architectural Shingle, Metal
- Year built:2025
- Building area:1,889 sq. ft.
- Lot area:0.03 Acres
Schools
- High school:JOHN HANDLEY
- Middle school:DANIEL MORGAN
- Elementary school:JOHN KERR
Utilities
- Water:Public
- Sewer:Public Sewer
Finances and disclosures
- Price:$449,990
- Price per sq. ft.:$238.22
- Tax amount:$3,520 (2025)
New listings near 1827 Reese Ct
- New
 $349,900Active3 beds 1 baths1,192 sq. ft.
$349,900Active3 beds 1 baths1,192 sq. ft.316 Virginia Ave, WINCHESTER, VA 22601
MLS# VAWI2008912Listed by: SAMSON PROPERTIES - Coming Soon
 $422,000Coming Soon4 beds 4 baths
$422,000Coming Soon4 beds 4 baths500 Quail Dr, WINCHESTER, VA 22602
MLS# VAFV2036194Listed by: IMPACT REAL ESTATE, LLC - Coming Soon
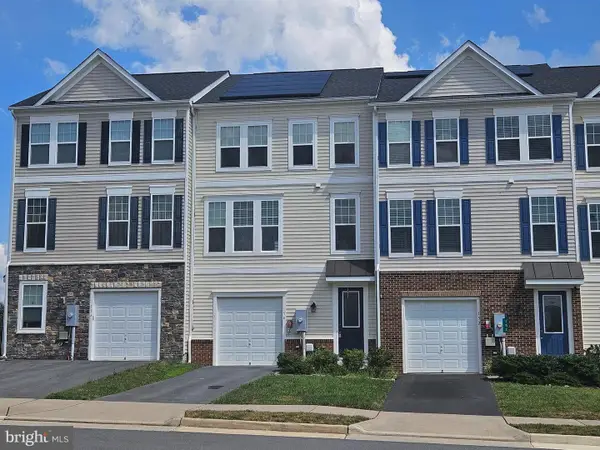 $408,900Coming Soon3 beds 3 baths
$408,900Coming Soon3 beds 3 baths154 Solara Dr, WINCHESTER, VA 22602
MLS# VAFV2036206Listed by: SAMSON PROPERTIES - Coming Soon
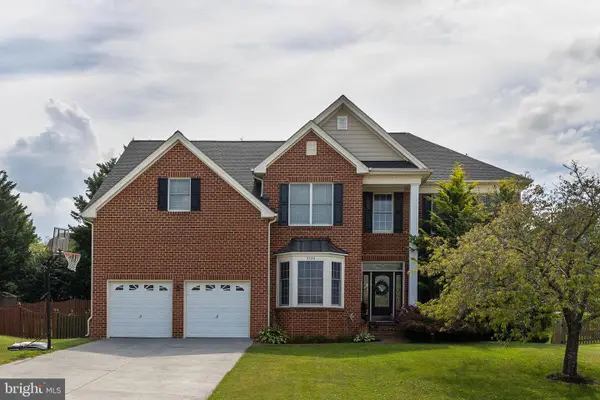 $699,999Coming Soon4 beds 5 baths
$699,999Coming Soon4 beds 5 baths2530 Goldenfield Ln, WINCHESTER, VA 22601
MLS# VAWI2008908Listed by: RE/MAX ROOTS - New
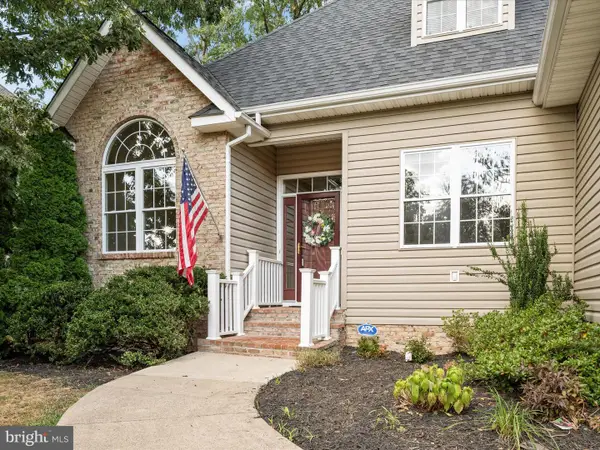 $600,000Active4 beds 3 baths2,189 sq. ft.
$600,000Active4 beds 3 baths2,189 sq. ft.108 Kinross Dr, WINCHESTER, VA 22602
MLS# VAFV2036060Listed by: MARKETPLACE REALTY - New
 $669,409Active3 beds 3 baths3,200 sq. ft.
$669,409Active3 beds 3 baths3,200 sq. ft.120 Magpie Ln, WINCHESTER, VA 22603
MLS# VAFV2036170Listed by: SAMSON PROPERTIES - New
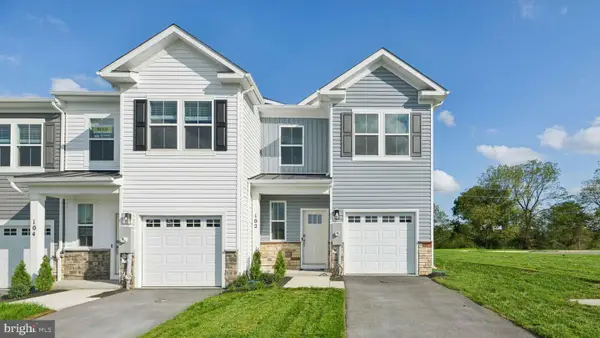 $399,990Active3 beds 3 baths1,500 sq. ft.
$399,990Active3 beds 3 baths1,500 sq. ft.102 Hopi Pl, WINCHESTER, VA 22602
MLS# VAFV2036204Listed by: D R HORTON REALTY OF VIRGINIA LLC - Coming Soon
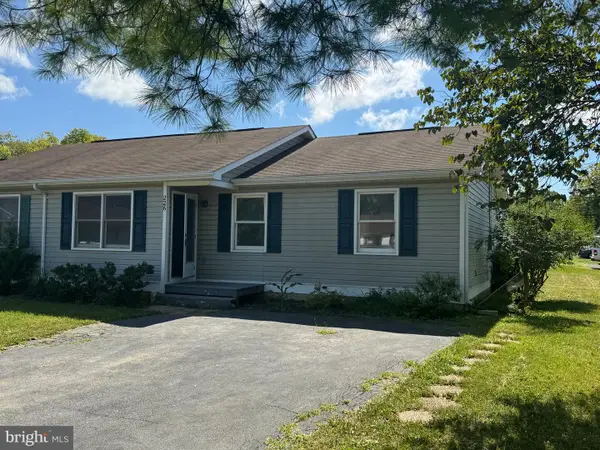 $289,900Coming Soon3 beds 2 baths
$289,900Coming Soon3 beds 2 baths226 Muse Dr, WINCHESTER, VA 22603
MLS# VAFV2036098Listed by: RE/MAX ROOTS - Open Sat, 1 to 3pmNew
 Listed by BHGRE$665,000Active4 beds 4 baths2,981 sq. ft.
Listed by BHGRE$665,000Active4 beds 4 baths2,981 sq. ft.124 Triangle Ct, WINCHESTER, VA 22602
MLS# VAFV2036136Listed by: ERA LIBERTY REALTY - New
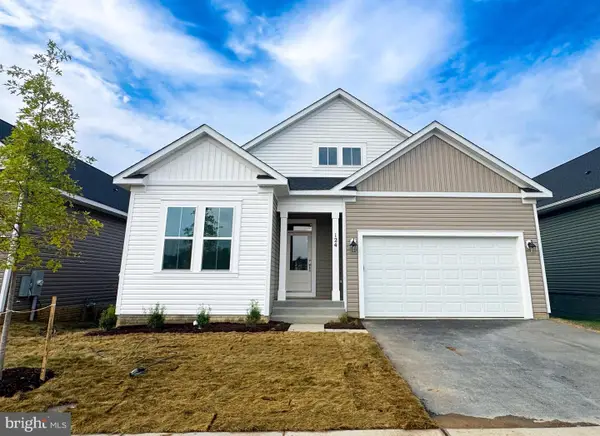 $599,990Active4 beds 3 baths2,799 sq. ft.
$599,990Active4 beds 3 baths2,799 sq. ft.124 Wagtail, WINCHESTER, VA 22603
MLS# VAFV2036198Listed by: BROOKFIELD MID-ATLANTIC BROKERAGE, LLC
