200 Sweetbriar, WINCHESTER, VA 22603
Local realty services provided by:Better Homes and Gardens Real Estate Reserve
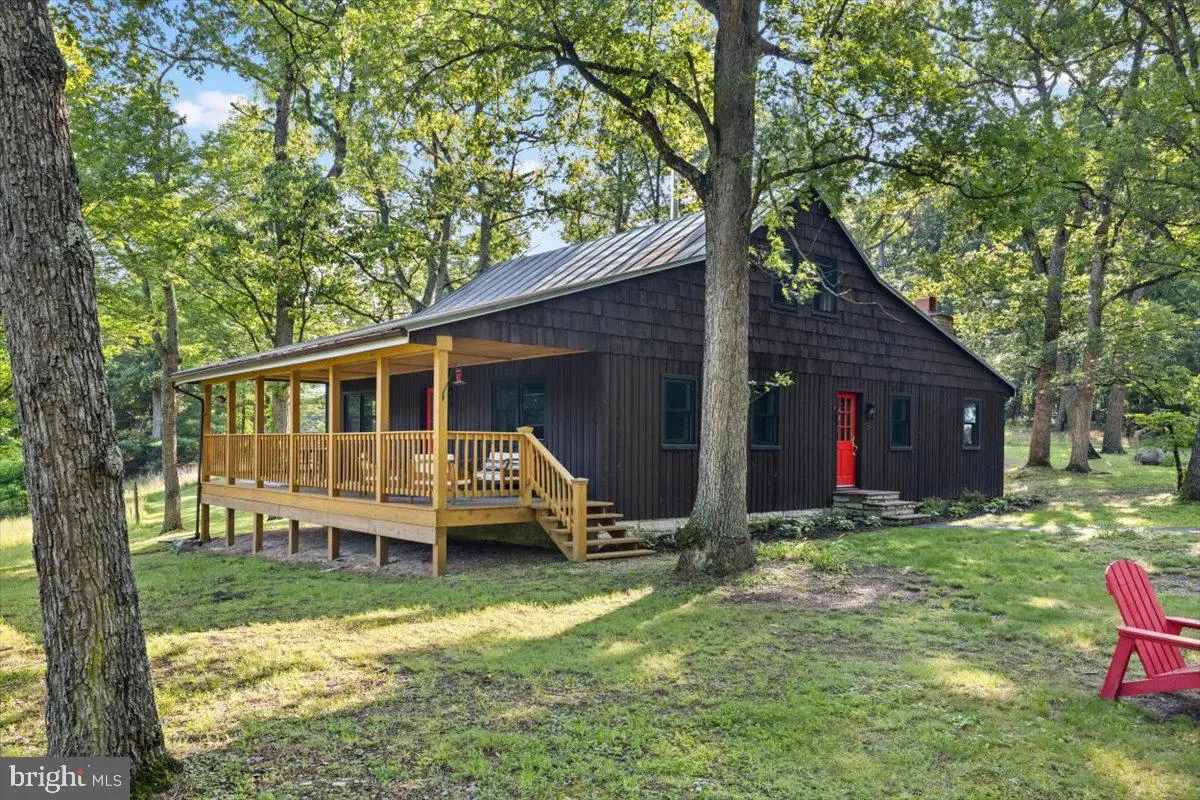
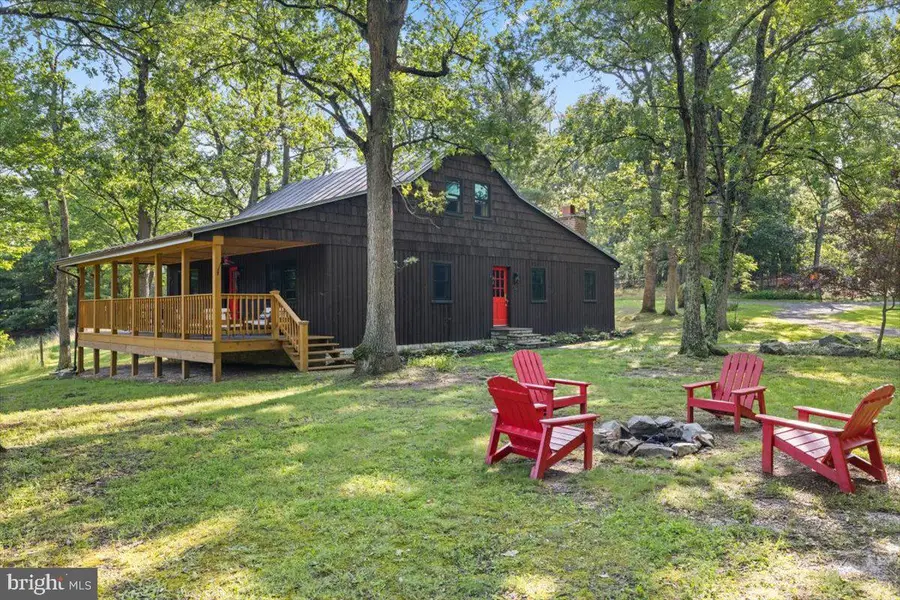
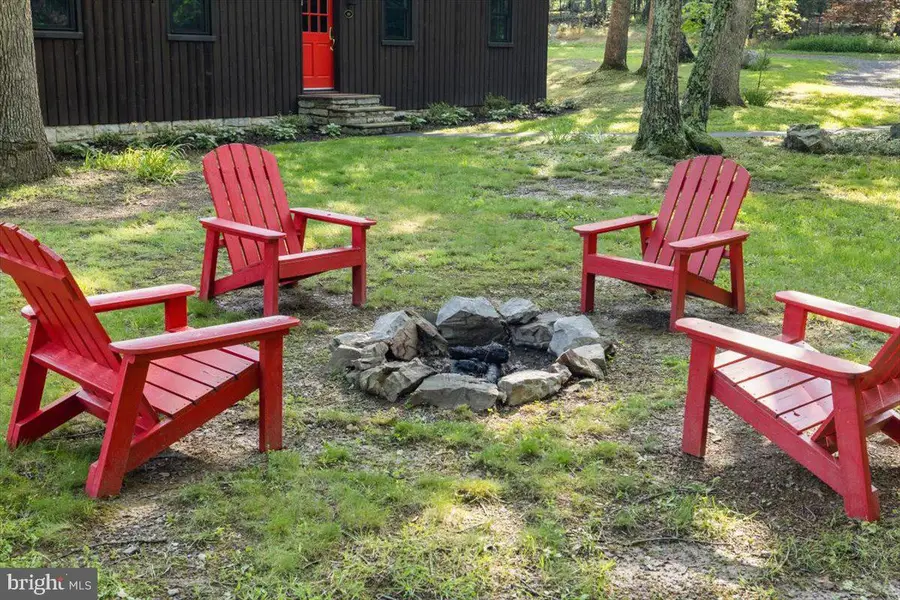
200 Sweetbriar,WINCHESTER, VA 22603
$699,900
- 3 Beds
- 2 Baths
- 2,342 sq. ft.
- Single family
- Pending
Listed by:lori y hoffman
Office:realty one group old towne
MLS#:VAFV2034836
Source:BRIGHTMLS
Price summary
- Price:$699,900
- Price per sq. ft.:$298.85
About this home
Welcome to your dream escape! This custom-built cabin on 7.02 acres in Winchester, VA offers the perfect blend of peace, privacy, and high-end living. Whether you're seeking a serene getaway or a functional farmette, this property has it all — with a mix of open pasture and woods, it’s ideal for animals, gardening, or simply soaking in nature.
Step inside to find gleaming hardwood floors flowing throughout the main and upper levels. The sun-filled living room features a freestanding Regency woodstove (installed in 2021) and custom built-ins, while the formal dining room showcases a custom-built red oak fireplace and solid red oak pocket doors. The gourmet kitchen is a chef’s dream, offering granite countertops, Thermador Professional Series cooktop, Thermador 54” wall hood with remote 1,000 CFM ventilator and warming shelves, double wall convection ovens, tile flooring, and a Sub-Zero 48” refrigerator/freezer installed in 2024.
The main level also includes a completely remodeled full bath (2024), a cozy bedroom with custom built-ins, and a library/den with additional custom shelving. Upstairs, you’ll find two spacious bedrooms, an office, new flooring, and a magazine-worthy full bath that was fully remodeled in 2023.
With 2,341 sq ft, 3 bedrooms, and 2 full bathrooms, this home has been freshly painted inside and the cedar siding was just stained outside in 2024, it's truly move-in ready. Other updates include a 2021 HVAC system with heat pump, double-hung ProVia windows with wood-clad interiors (2022), and the septic was just pumped in 2024.
Step outside to enjoy your expansive 35' x 10' covered deck (installed in 2020), overlooking your personal haven of rolling pasture and forest — plus a firepit area perfect for relaxing or entertaining.
Need a workshop or hobby space? The bank barn offers endless potential — with 16’ ceilings, a 1-bay cement pad, 200+ sq ft of work/study space, and a full hayloft with hay & grain drops. It even includes a tack/feed room and horse stall with direct paddock access.
This is more than a home — it’s a lifestyle. Don’t miss your chance to own this one-of-a-kind mountain-meets-modern retreat!
Contact an agent
Home facts
- Year built:1981
- Listing Id #:VAFV2034836
- Added:68 day(s) ago
- Updated:August 20, 2025 at 07:24 AM
Rooms and interior
- Bedrooms:3
- Total bathrooms:2
- Full bathrooms:2
- Living area:2,342 sq. ft.
Heating and cooling
- Cooling:Central A/C, Whole House Exhaust Ventilation
- Heating:Electric, Heat Pump(s), Wall Unit, Wood, Wood Burn Stove
Structure and exterior
- Roof:Metal
- Year built:1981
- Building area:2,342 sq. ft.
- Lot area:7.02 Acres
Utilities
- Water:Private, Well
- Sewer:On Site Septic
Finances and disclosures
- Price:$699,900
- Price per sq. ft.:$298.85
- Tax amount:$1,555 (2022)
New listings near 200 Sweetbriar
- Coming Soon
 $450,000Coming Soon5 beds 3 baths
$450,000Coming Soon5 beds 3 baths25 E Hart St, WINCHESTER, VA 22601
MLS# VAWI2008926Listed by: RE/MAX ROOTS - Coming Soon
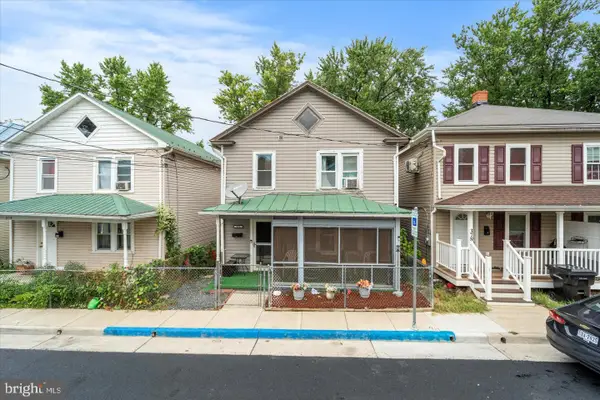 $220,000Coming Soon3 beds 1 baths
$220,000Coming Soon3 beds 1 baths376 Charles St, WINCHESTER, VA 22601
MLS# VAWI2008924Listed by: EXP REALTY, LLC - New
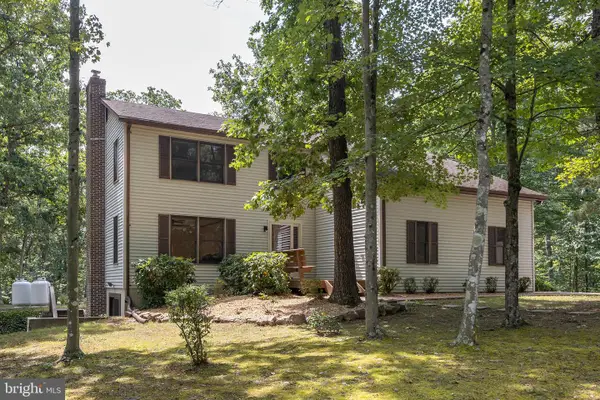 $499,900Active3 beds 3 baths2,732 sq. ft.
$499,900Active3 beds 3 baths2,732 sq. ft.262 Conner Ln, WINCHESTER, VA 22602
MLS# VAFV2036222Listed by: RE/MAX ROOTS - Coming Soon
 $725,000Coming Soon4 beds 2 baths
$725,000Coming Soon4 beds 2 baths289 Westview Dr, WINCHESTER, VA 22603
MLS# VAFV2036284Listed by: CENTURY 21 NEW MILLENNIUM - New
 Listed by BHGRE$365,000Active15 Acres
Listed by BHGRE$365,000Active15 Acres000 Light Rd, WINCHESTER, VA 22603
MLS# VAFV2036190Listed by: ERA OAKCREST REALTY, INC. - Coming Soon
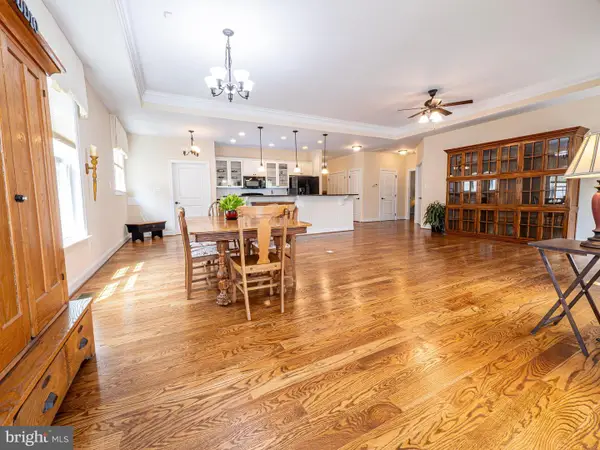 $629,000Coming Soon4 beds 3 baths
$629,000Coming Soon4 beds 3 baths124 Harvest Ridge Dr, WINCHESTER, VA 22601
MLS# VAFV2036274Listed by: SAMSON PROPERTIES - New
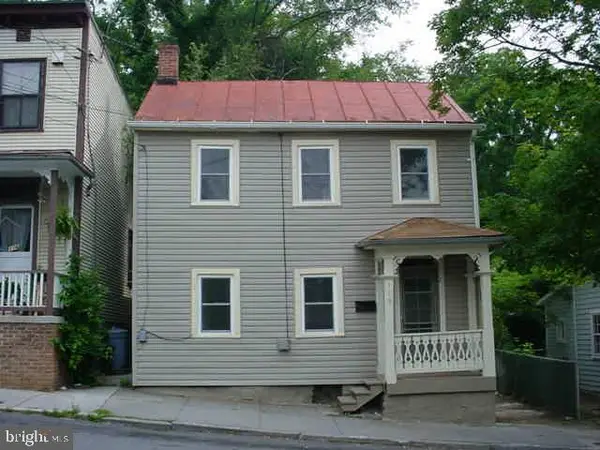 $325,000Active4 beds 2 baths1,199 sq. ft.
$325,000Active4 beds 2 baths1,199 sq. ft.118 E Monmouth St, WINCHESTER, VA 22601
MLS# VAWI2008920Listed by: OAKCREST COMMERCIAL REAL ESTATE - Coming Soon
 $1,495,000Coming Soon4 beds 4 baths
$1,495,000Coming Soon4 beds 4 baths731 Apple Pie Ridge Rd, WINCHESTER, VA 22603
MLS# VAFV2036248Listed by: BERKSHIRE HATHAWAY HOMESERVICES PENFED REALTY 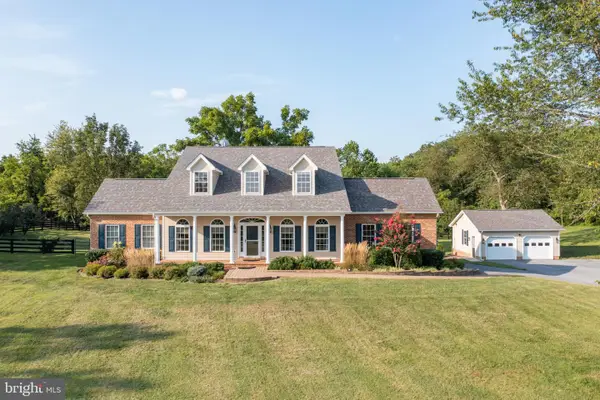 $750,000Pending4 beds 4 baths2,740 sq. ft.
$750,000Pending4 beds 4 baths2,740 sq. ft.170 Green Spring Rd, WINCHESTER, VA 22603
MLS# VAFV2036240Listed by: REALTY ONE GROUP OLD TOWNE- Coming Soon
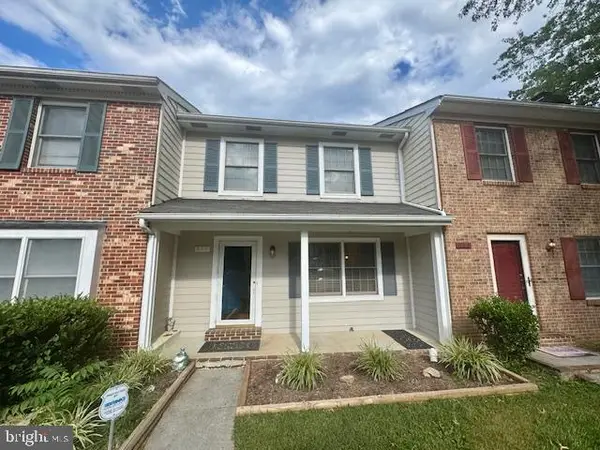 $298,000Coming Soon3 beds 3 baths
$298,000Coming Soon3 beds 3 baths611 Tudor Dr, WINCHESTER, VA 22603
MLS# VAFV2036104Listed by: RE/MAX ROOTS
