223 Cavalry Dr, Winchester, VA 22602
Local realty services provided by:Better Homes and Gardens Real Estate Cassidon Realty
Upcoming open houses
- Sat, Oct 0411:00 am - 01:00 pm
Listed by:timothy c shamblin
Office:coldwell banker premier
MLS#:VAFV2037032
Source:BRIGHTMLS
Price summary
- Price:$550,000
- Monthly HOA dues:$10.83
About this home
Nestled in a prestigious eastside enclave, this exquisite residence offers an unparalleled blend of sophistication and convenience, mere minutes from Winchester’s vibrant core—perfect for discerning commuters. A meticulously landscaped exterior ushers you into a breathtaking open-concept interior, where timeless elegance meets modern comfort. ***MAIN LEVEL: The heart of the home is a soaring two-story living room, where a gas fireplace casts a warm glow, creating an inviting ambiance for both intimate gatherings and grand entertaining. Seamlessly connected, the gourmet kitchen—a culinary masterpiece—boasts premium finishes and flows effortlessly into a radiant four-season room, bathed in natural light and designed for year-round serenity. This level is completed by a versatile bedroom or office, a full bath, and a thoughtfully appointed laundry room. ***UPPER LEVEL: Ascend to a haven of tranquility, where two spacious bedrooms and a full bath await, and also a luxurious owner’s suite—a true retreat with its own full bath. ***LOWER LEVEL: The finished lower level offers boundless possibilities, featuring a generous family room equipped with a state-of-the-art entertainment system, a full bath, a bedroom, and a workshop wired with 220-volt outlets, ideal for ambitious projects or creative pursuits. ***
This distinguished home harmonizes refined craftsmanship, functional design, and an enviable location, delivering the elevated lifestyle you’ve always envisioned.
Contact an agent
Home facts
- Year built:2001
- Listing ID #:VAFV2037032
- Added:2 day(s) ago
- Updated:October 01, 2025 at 11:39 PM
Rooms and interior
- Bedrooms:5
- Total bathrooms:4
- Full bathrooms:4
Heating and cooling
- Cooling:Central A/C, Heat Pump(s)
- Heating:Electric, Heat Pump(s), Natural Gas
Structure and exterior
- Roof:Asbestos Shingle
- Year built:2001
Schools
- High school:MILLBROOK
- Middle school:JAMES WOOD
- Elementary school:REDBUD RUN
Utilities
- Water:Public
- Sewer:Public Sewer
Finances and disclosures
- Price:$550,000
- Tax amount:$2,210 (2025)
New listings near 223 Cavalry Dr
- Coming Soon
 $459,000Coming Soon4 beds 3 baths
$459,000Coming Soon4 beds 3 baths519 N N Braddock St, WINCHESTER, VA 22601
MLS# VAWI2009154Listed by: COLONY REALTY - Coming Soon
 $299,999Coming Soon3 beds 1 baths
$299,999Coming Soon3 beds 1 baths608 Green St, WINCHESTER, VA 22601
MLS# VAWI2009172Listed by: SAMSON PROPERTIES - New
 $349,000Active3 beds 1 baths1,416 sq. ft.
$349,000Active3 beds 1 baths1,416 sq. ft.96 Molden Dr, WINCHESTER, VA 22601
MLS# VAWI2009158Listed by: COLONY REALTY - Coming Soon
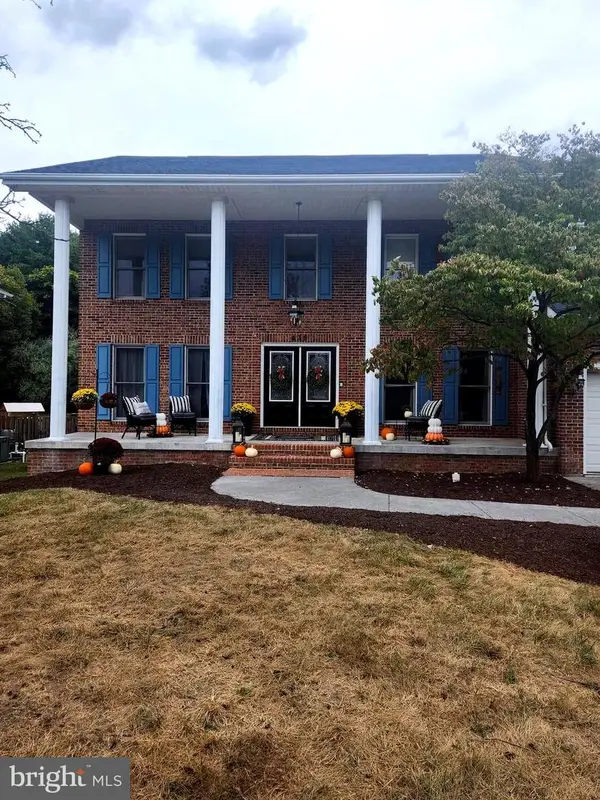 $575,000Coming Soon5 beds 4 baths
$575,000Coming Soon5 beds 4 baths428 Westside Station Dr, WINCHESTER, VA 22601
MLS# VAFV2036980Listed by: LONG & FOSTER REAL ESTATE, INC. 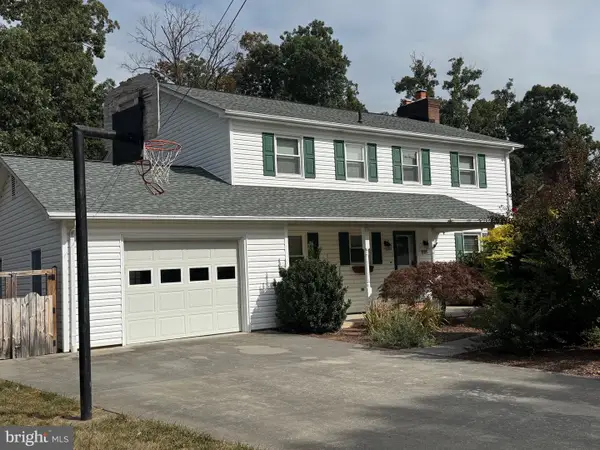 $494,900Active5 beds 4 baths3,330 sq. ft.
$494,900Active5 beds 4 baths3,330 sq. ft.118 Russelcroft Rd, WINCHESTER, VA 22601
MLS# VAWI2009082Listed by: MAIN STREET REALTY- New
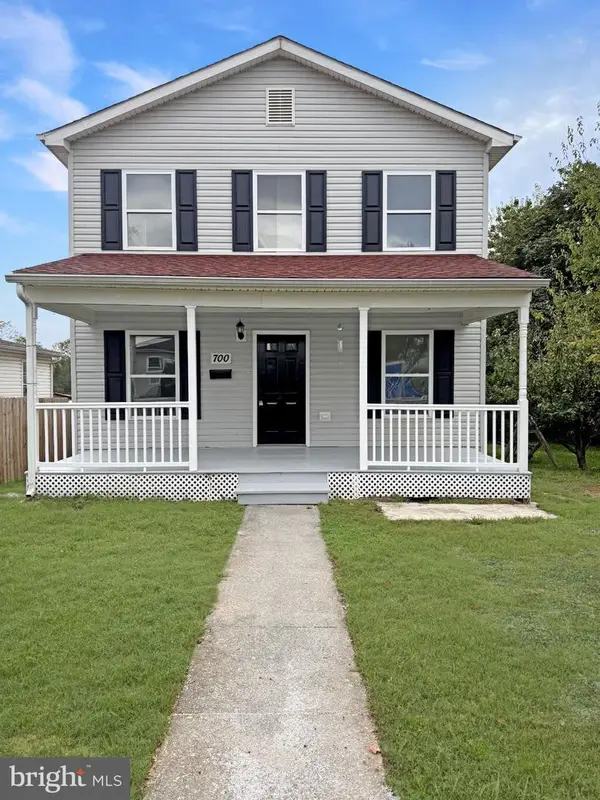 $310,000Active4 beds 2 baths1,248 sq. ft.
$310,000Active4 beds 2 baths1,248 sq. ft.700 Watson Ave, WINCHESTER, VA 22601
MLS# VAWI2009098Listed by: RE/MAX ROOTS - New
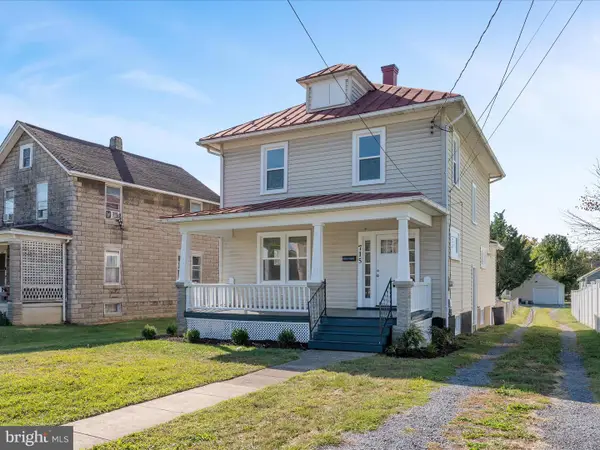 $375,000Active3 beds 2 baths1,426 sq. ft.
$375,000Active3 beds 2 baths1,426 sq. ft.715 Berryville Ave, WINCHESTER, VA 22601
MLS# VAWI2009104Listed by: RE/MAX ROOTS - New
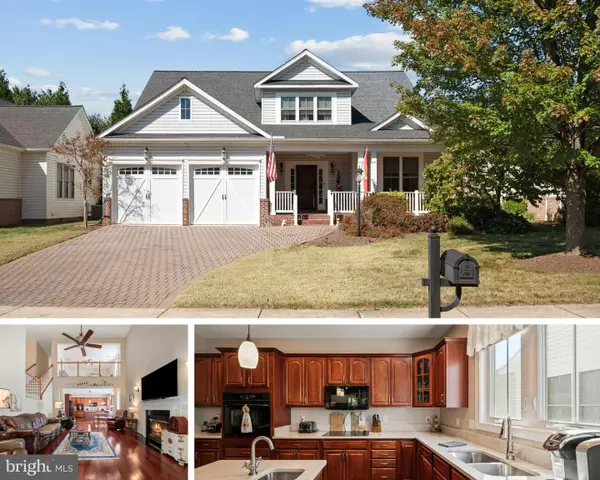 $655,000Active3 beds 3 baths3,153 sq. ft.
$655,000Active3 beds 3 baths3,153 sq. ft.147 Harvest Ridge Dr, WINCHESTER, VA 22601
MLS# VAFV2036978Listed by: ERA OAKCREST REALTY, INC. 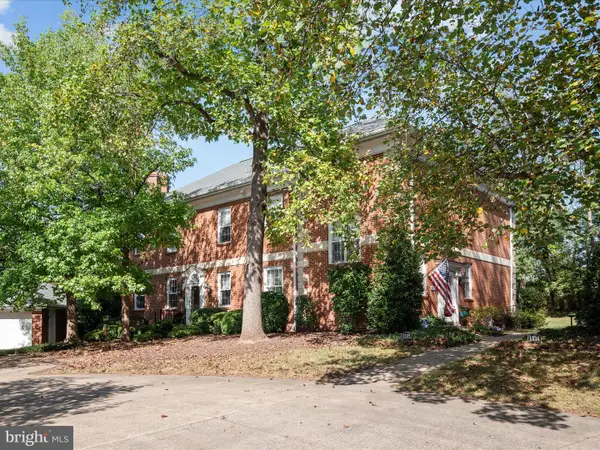 $470,000Active3 beds 2 baths2,648 sq. ft.
$470,000Active3 beds 2 baths2,648 sq. ft.1332 Ramseur Ln, WINCHESTER, VA 22601
MLS# VAWI2009106Listed by: RE/MAX ROOTS- Coming Soon
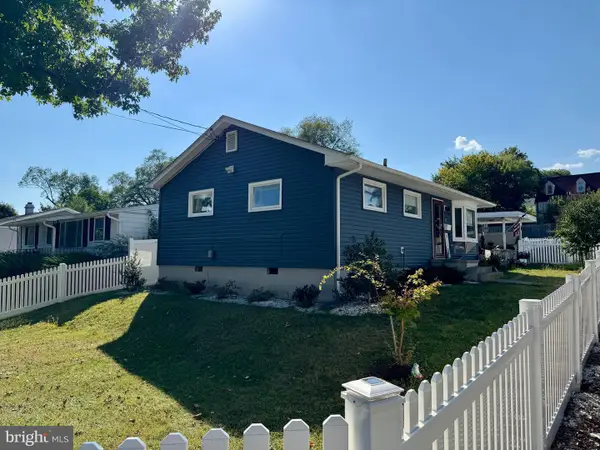 $305,000Coming Soon2 beds 1 baths
$305,000Coming Soon2 beds 1 baths525 E Cork St, WINCHESTER, VA 22601
MLS# VAWI2009102Listed by: LONG & FOSTER REAL ESTATE, INC.
