3131 Eton Pl, Winchester, VA 22601
Local realty services provided by:Better Homes and Gardens Real Estate Maturo
3131 Eton Pl,Winchester, VA 22601
$499,990
- 3 Beds
- 3 Baths
- 2,451 sq. ft.
- Townhouse
- Pending
Listed by:brittany d newman
Office:drb group realty, llc.
MLS#:VAWI2006762
Source:BRIGHTMLS
Price summary
- Price:$499,990
- Price per sq. ft.:$203.99
About this home
**Final opportunity to own a home at The Lofts at Creekside**
Stunning Fully Upgraded Model Home – Don’t Miss Out! This gorgeous end-unit model home at The Lofts at Creekside is a must-see! The Upton II features a gourmet kitchen with stainless steel appliances, quartz countertops, upgraded cabinets, and lighting. Oak staircases, a spacious fourth-floor loft, and nine-foot ceilings add to the home’s elegance. Relax on your private deck or entertain on the rooftop terrace with views of Kernstown Battlefield. With a 2-car garage and only 10 minutes from Old Town Winchester, you’re perfectly located for work and play. Act quickly—with only a few homes remaining, this opportunity won’t last long! Schedule your tour today!
Contact an agent
Home facts
- Year built:2023
- Listing ID #:VAWI2006762
- Added:326 day(s) ago
- Updated:October 01, 2025 at 07:32 AM
Rooms and interior
- Bedrooms:3
- Total bathrooms:3
- Full bathrooms:2
- Half bathrooms:1
- Living area:2,451 sq. ft.
Heating and cooling
- Cooling:Central A/C
- Heating:Electric, Forced Air, Programmable Thermostat, Zoned
Structure and exterior
- Roof:Architectural Shingle
- Year built:2023
- Building area:2,451 sq. ft.
Schools
- High school:JOHN HANDLEY
- Middle school:DANIEL MORGAN
- Elementary school:FREDERICK DOUGLASS
Utilities
- Water:Public
- Sewer:Public Sewer
Finances and disclosures
- Price:$499,990
- Price per sq. ft.:$203.99
New listings near 3131 Eton Pl
- Coming Soon
 $299,999Coming Soon3 beds 1 baths
$299,999Coming Soon3 beds 1 baths608 Green St, WINCHESTER, VA 22601
MLS# VAWI2009172Listed by: SAMSON PROPERTIES - New
 $349,000Active3 beds 1 baths1,416 sq. ft.
$349,000Active3 beds 1 baths1,416 sq. ft.96 Molden Dr, WINCHESTER, VA 22601
MLS# VAWI2009158Listed by: COLONY REALTY - Coming Soon
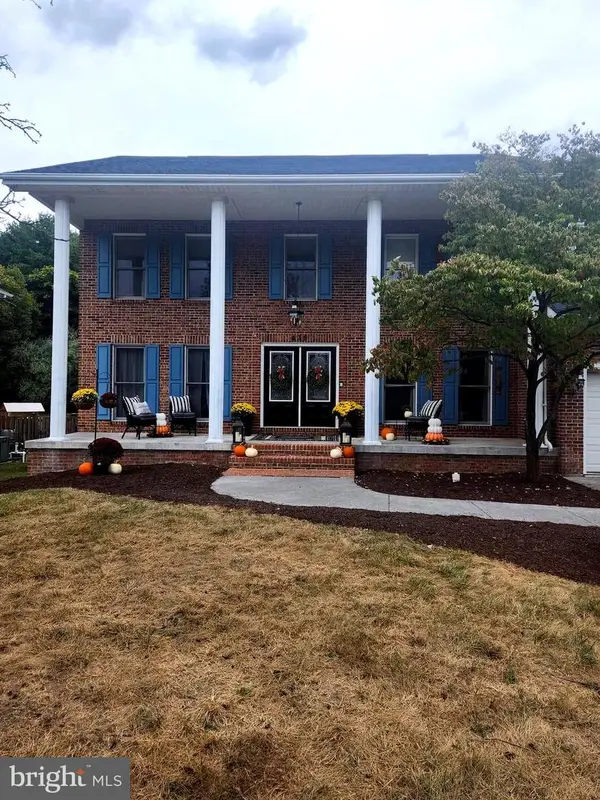 $575,000Coming Soon5 beds 4 baths
$575,000Coming Soon5 beds 4 baths428 Westside Station Dr, WINCHESTER, VA 22601
MLS# VAFV2036980Listed by: LONG & FOSTER REAL ESTATE, INC. 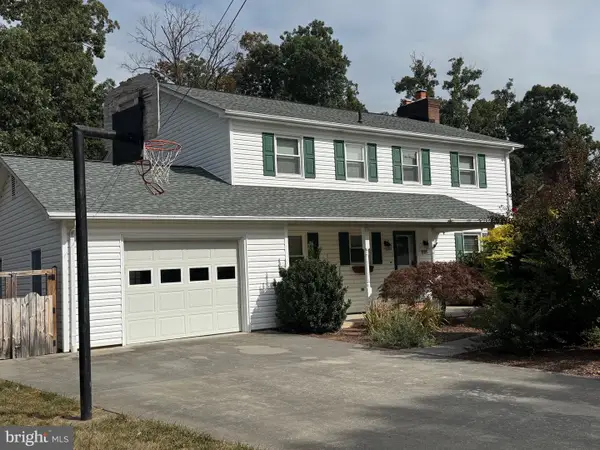 $494,900Active5 beds 4 baths3,330 sq. ft.
$494,900Active5 beds 4 baths3,330 sq. ft.118 Russelcroft Rd, WINCHESTER, VA 22601
MLS# VAWI2009082Listed by: MAIN STREET REALTY- New
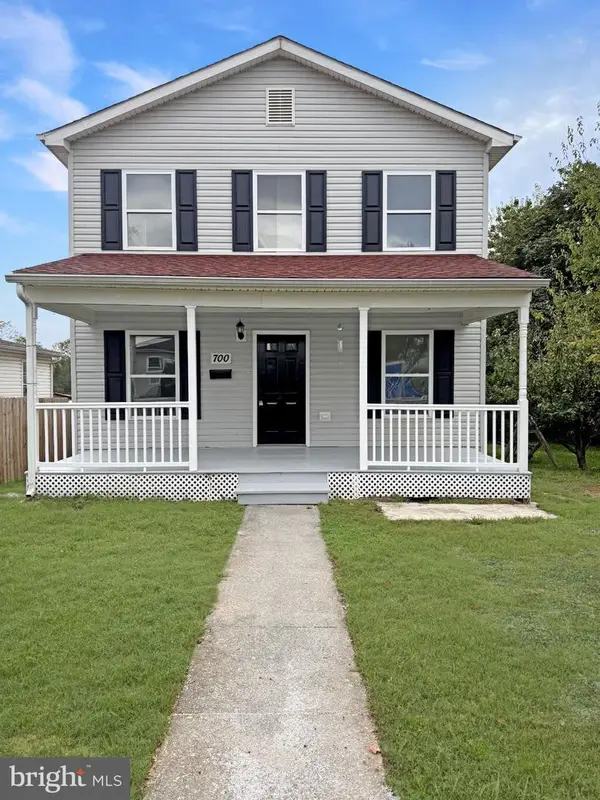 $310,000Active4 beds 2 baths1,248 sq. ft.
$310,000Active4 beds 2 baths1,248 sq. ft.700 Watson Ave, WINCHESTER, VA 22601
MLS# VAWI2009098Listed by: RE/MAX ROOTS - New
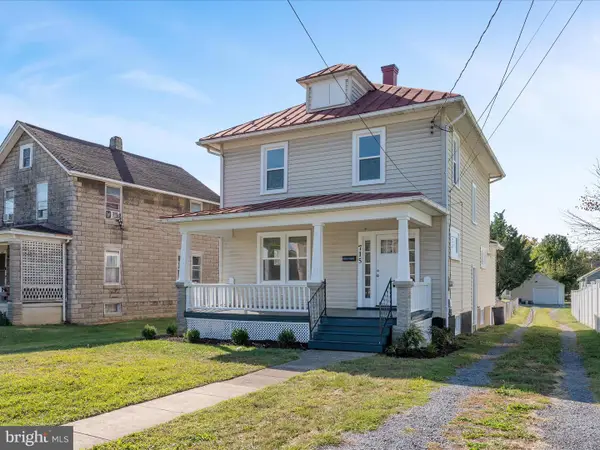 $375,000Active3 beds 2 baths1,426 sq. ft.
$375,000Active3 beds 2 baths1,426 sq. ft.715 Berryville Ave, WINCHESTER, VA 22601
MLS# VAWI2009104Listed by: RE/MAX ROOTS - New
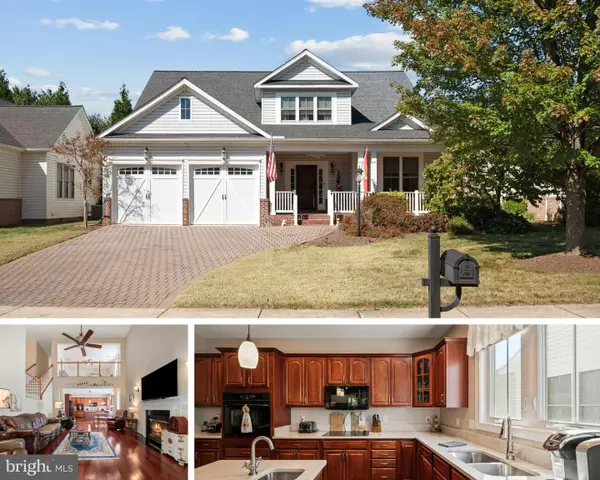 $655,000Active3 beds 3 baths3,153 sq. ft.
$655,000Active3 beds 3 baths3,153 sq. ft.147 Harvest Ridge Dr, WINCHESTER, VA 22601
MLS# VAFV2036978Listed by: ERA OAKCREST REALTY, INC. - New
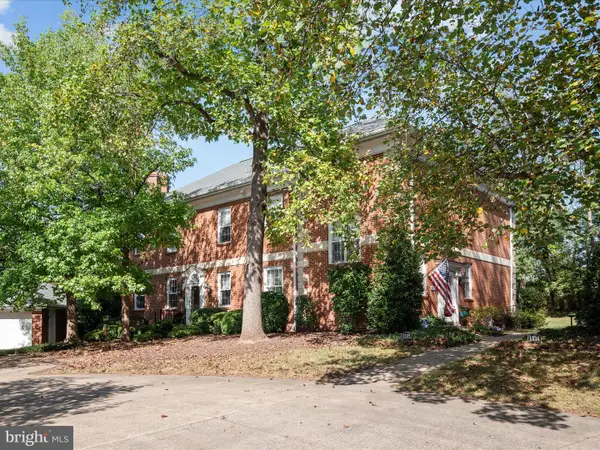 $470,000Active3 beds 2 baths2,648 sq. ft.
$470,000Active3 beds 2 baths2,648 sq. ft.1332 Ramseur Ln, WINCHESTER, VA 22601
MLS# VAWI2009106Listed by: RE/MAX ROOTS - Coming Soon
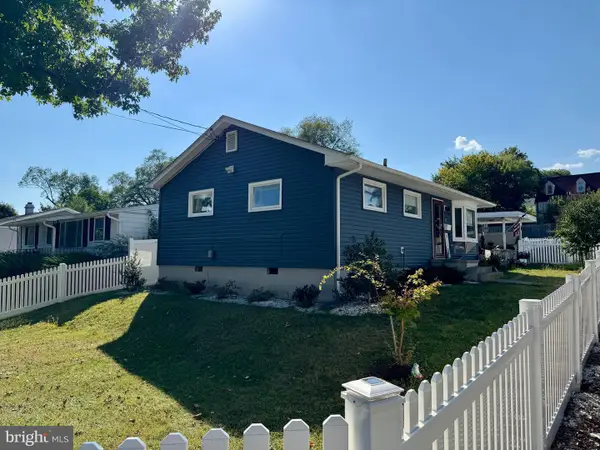 $305,000Coming Soon2 beds 1 baths
$305,000Coming Soon2 beds 1 baths525 E Cork St, WINCHESTER, VA 22601
MLS# VAWI2009102Listed by: LONG & FOSTER REAL ESTATE, INC. 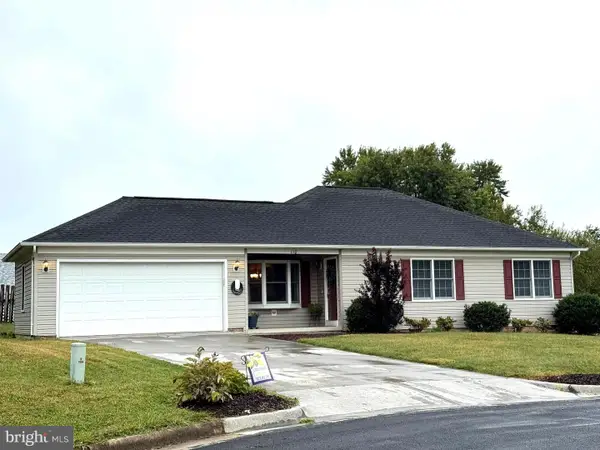 $420,000Pending3 beds 2 baths1,588 sq. ft.
$420,000Pending3 beds 2 baths1,588 sq. ft.110 Clevenger Ct, WINCHESTER, VA 22601
MLS# VAFV2036936Listed by: RE/MAX ROOTS
