319 Beechcroft Rd, WINCHESTER, VA 22601
Local realty services provided by:Better Homes and Gardens Real Estate Maturo
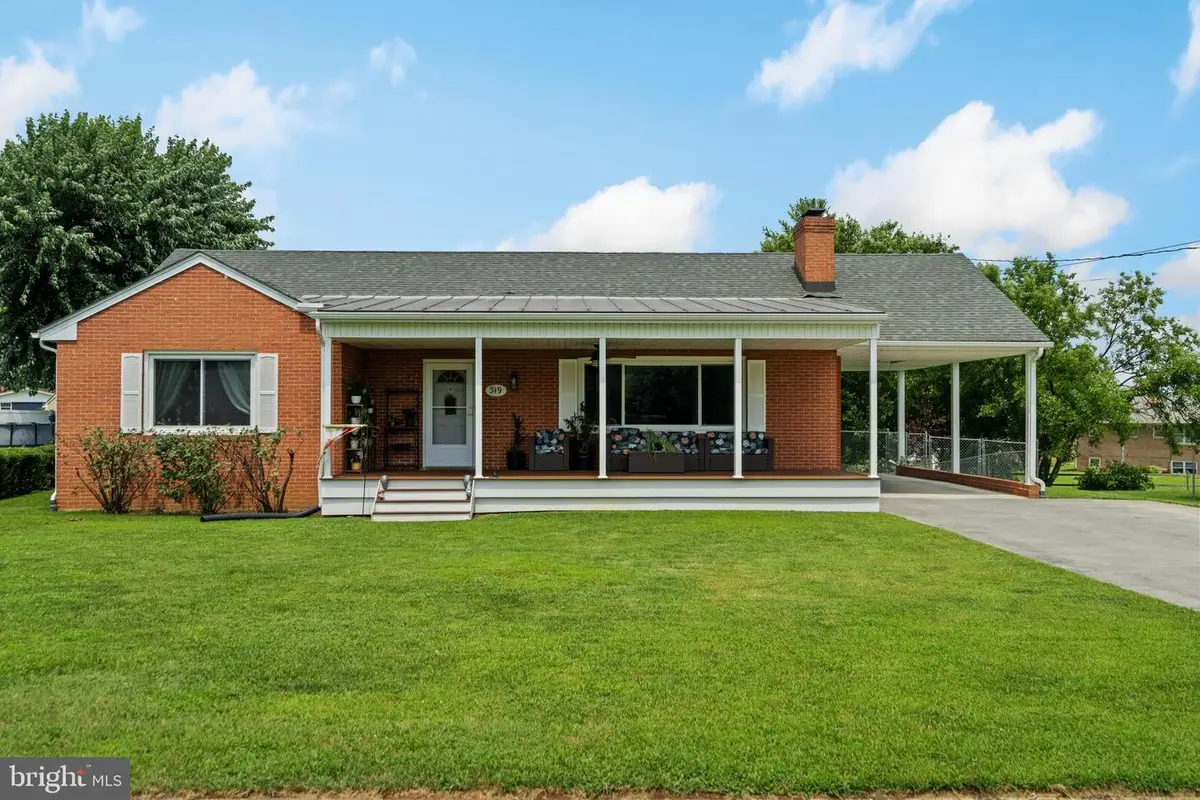
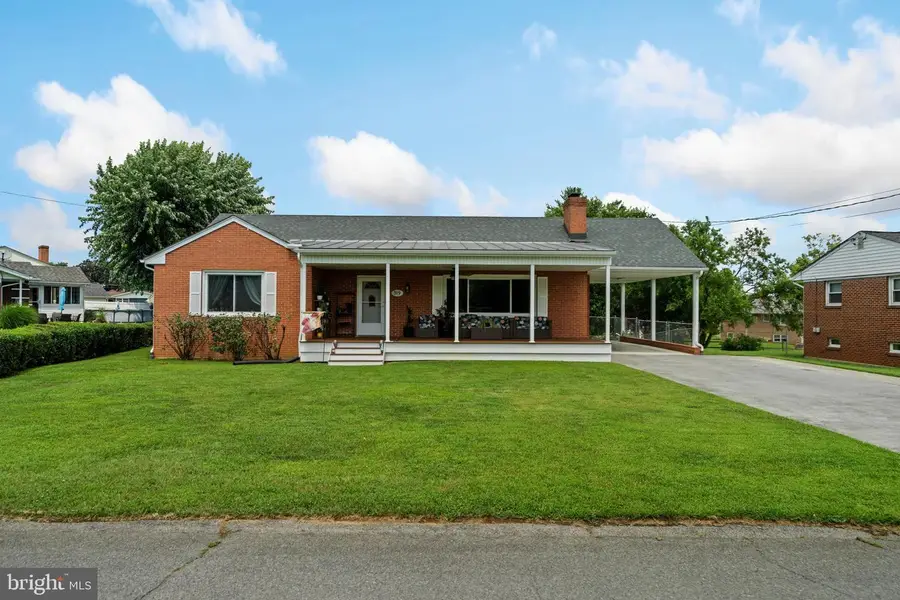

319 Beechcroft Rd,WINCHESTER, VA 22601
$400,000
- 3 Beds
- 2 Baths
- 2,538 sq. ft.
- Single family
- Pending
Listed by:gidget g smallwood
Office:coldwell banker premier
MLS#:VAWI2008720
Source:BRIGHTMLS
Price summary
- Price:$400,000
- Price per sq. ft.:$157.6
About this home
Charming Brick Rancher with Modern Updates and Timeless Character.
Welcome to this beautifully maintained brick rancher offering the perfect blend of classic charm and thoughtful updates. Featuring 3 spacious bedrooms and 2 full bathrooms, this home is designed for comfort, function, and style.
Step onto the covered front porch, complete with a ceiling fan, Timber tech flooring and a metal roof. Ideal for enjoying your morning coffee or winding down in the evenings.
Inside you will find gleaming hardwood floors throughout, updated windows and doors (estimated:2015), and a cozy gas fireplace surrounded by built-in book shelves in the living room.
The updated Kitchen (2007) is equipped with brand-new stainless steel appliances (2024) , Dishwasher (2007), offering both style and performance. The main floor owners suite bathroom boasts heated tile flooring, wall electric fireplace and a walk-in shower providing a private and luxurious retreat. Large Second and Third Bedroom with Walkin Closet.
Downstairs, the finished basement is a versatile space featuring heated tile flooring, a second electric fireplace, additional built-in shelving, extra storage and a laundry room with Washer/Dryer included.
Outside, entertain with ease on the TimberTech deck overlooking a fenced backyard, perfect for pets, play, or gardening. The property also features a carport, offering convenient covered parking, and a 12x25 shed with electricity provides ample space for storage, hobbies, or a workshop.
Additional Features include:
*New Roof (2007)
*200 -amp service with New meter and power box
*Heil Furnace with UV light (2009)
*Water Heater (2017)
*Heated Tile Flooring - Basement and Owners Suite Bathroom
Don't miss this opportunity to own a move-in ready home with modern updates and classic appeal. Schedule your showing today!
Contact an agent
Home facts
- Year built:1961
- Listing Id #:VAWI2008720
- Added:32 day(s) ago
- Updated:August 16, 2025 at 07:27 AM
Rooms and interior
- Bedrooms:3
- Total bathrooms:2
- Full bathrooms:2
- Living area:2,538 sq. ft.
Heating and cooling
- Cooling:Central A/C
- Heating:Forced Air, Natural Gas
Structure and exterior
- Roof:Architectural Shingle, Metal
- Year built:1961
- Building area:2,538 sq. ft.
- Lot area:0.33 Acres
Utilities
- Water:Public
- Sewer:Public Sewer
Finances and disclosures
- Price:$400,000
- Price per sq. ft.:$157.6
- Tax amount:$2,859 (2025)
New listings near 319 Beechcroft Rd
- New
 $349,900Active3 beds 1 baths1,192 sq. ft.
$349,900Active3 beds 1 baths1,192 sq. ft.316 Virginia Ave, WINCHESTER, VA 22601
MLS# VAWI2008912Listed by: SAMSON PROPERTIES - Coming Soon
 $422,000Coming Soon4 beds 4 baths
$422,000Coming Soon4 beds 4 baths500 Quail Dr, WINCHESTER, VA 22602
MLS# VAFV2036194Listed by: IMPACT REAL ESTATE, LLC - Coming Soon
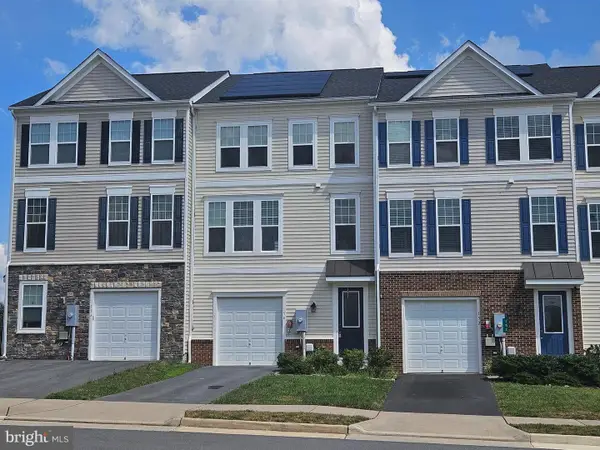 $408,900Coming Soon3 beds 3 baths
$408,900Coming Soon3 beds 3 baths154 Solara Dr, WINCHESTER, VA 22602
MLS# VAFV2036206Listed by: SAMSON PROPERTIES - Coming Soon
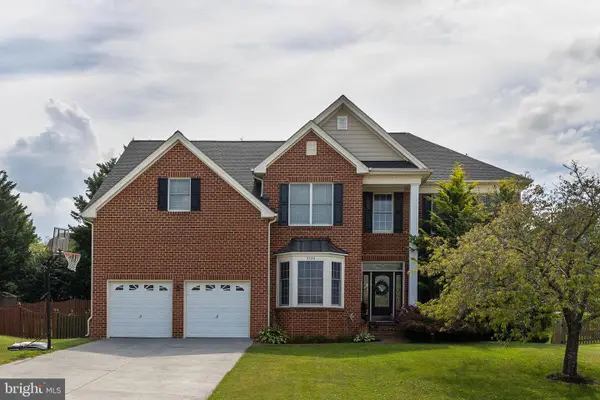 $699,999Coming Soon4 beds 5 baths
$699,999Coming Soon4 beds 5 baths2530 Goldenfield Ln, WINCHESTER, VA 22601
MLS# VAWI2008908Listed by: RE/MAX ROOTS - New
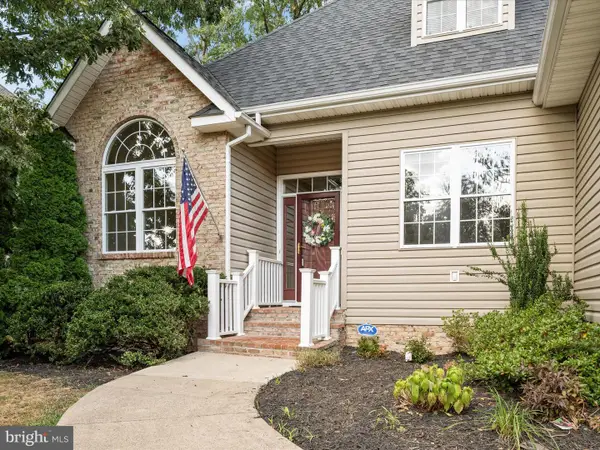 $600,000Active4 beds 3 baths2,189 sq. ft.
$600,000Active4 beds 3 baths2,189 sq. ft.108 Kinross Dr, WINCHESTER, VA 22602
MLS# VAFV2036060Listed by: MARKETPLACE REALTY - New
 $669,409Active3 beds 3 baths3,200 sq. ft.
$669,409Active3 beds 3 baths3,200 sq. ft.120 Magpie Ln, WINCHESTER, VA 22603
MLS# VAFV2036170Listed by: SAMSON PROPERTIES - New
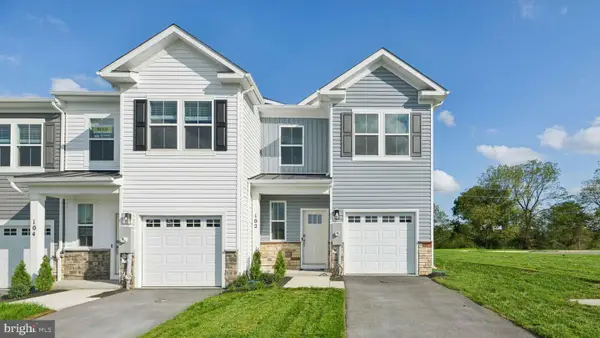 $399,990Active3 beds 3 baths1,500 sq. ft.
$399,990Active3 beds 3 baths1,500 sq. ft.102 Hopi Pl, WINCHESTER, VA 22602
MLS# VAFV2036204Listed by: D R HORTON REALTY OF VIRGINIA LLC - Coming Soon
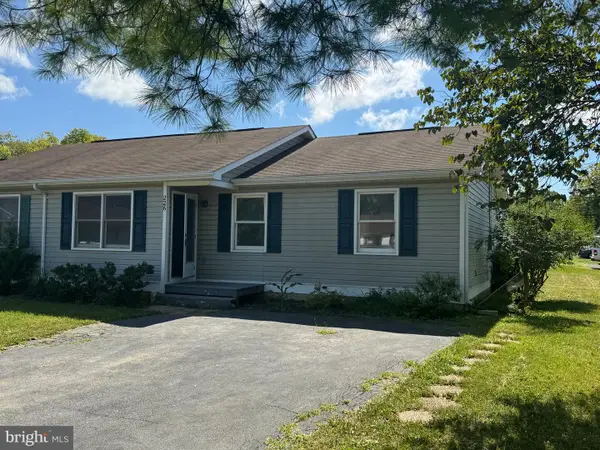 $289,900Coming Soon3 beds 2 baths
$289,900Coming Soon3 beds 2 baths226 Muse Dr, WINCHESTER, VA 22603
MLS# VAFV2036098Listed by: RE/MAX ROOTS - Open Sat, 1 to 3pmNew
 Listed by BHGRE$665,000Active4 beds 4 baths2,981 sq. ft.
Listed by BHGRE$665,000Active4 beds 4 baths2,981 sq. ft.124 Triangle Ct, WINCHESTER, VA 22602
MLS# VAFV2036136Listed by: ERA LIBERTY REALTY - New
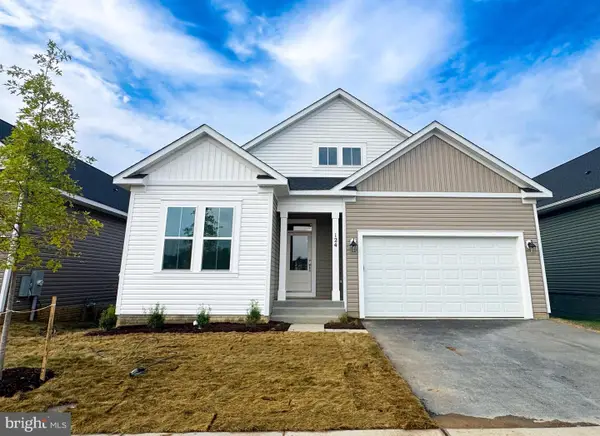 $599,990Active4 beds 3 baths2,799 sq. ft.
$599,990Active4 beds 3 baths2,799 sq. ft.124 Wagtail, WINCHESTER, VA 22603
MLS# VAFV2036198Listed by: BROOKFIELD MID-ATLANTIC BROKERAGE, LLC
