423 Crescent Dr, WINCHESTER, VA 22601
Local realty services provided by:Better Homes and Gardens Real Estate Valley Partners

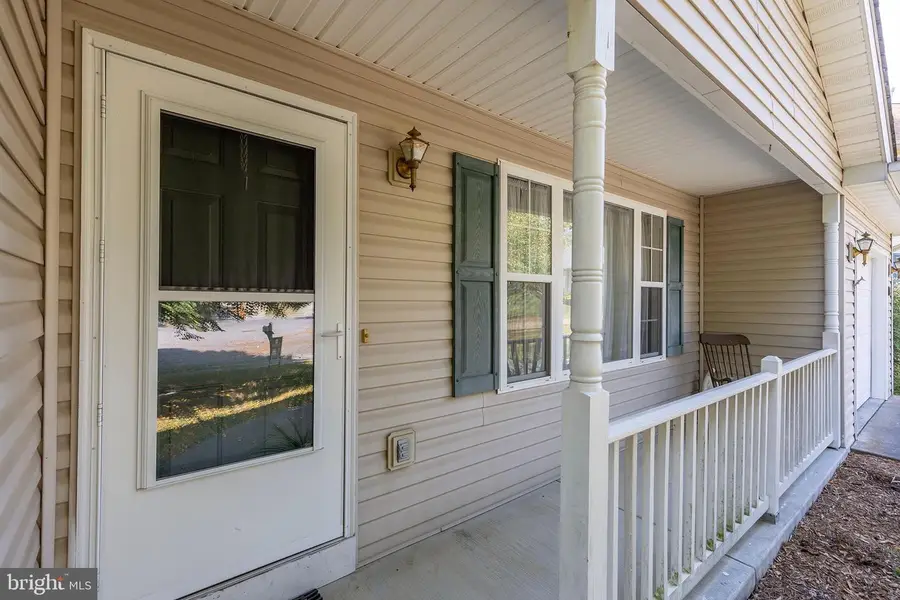
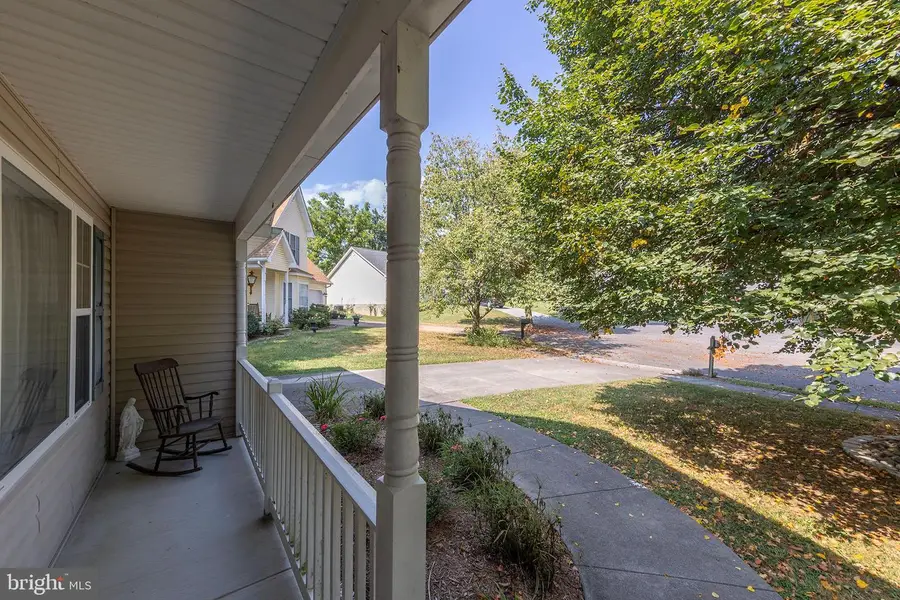
423 Crescent Dr,WINCHESTER, VA 22601
$415,000
- 3 Beds
- 2 Baths
- 1,548 sq. ft.
- Single family
- Active
Listed by:sharon farinholt
Office:realty one group old towne
MLS#:VAWI2008870
Source:BRIGHTMLS
Price summary
- Price:$415,000
- Price per sq. ft.:$268.09
About this home
This charming one-level ranch is tucked away on a quiet cul-de-sac in the City of Winchester, just minutes from shopping, dining, and all the conveniences of town.
Inside, updated hickory hardwood flooring flows throughout the home. The kitchen shines with updates, including new fixtures, quartzite countertops, and a fresh kitchen floor. The bathroom features an ADA-compliant shower, and the home’s doorways are also ADA-compliant for ease of access.
Major improvements include a new roof (2019), HVAC (2017), and toilets replaced in 2024, giving you peace of mind for years to come. Outside, you’ll find a nearly fully fenced backyard, a large storage shed, and a beautiful covered front porch perfect for relaxing.
One-level living in a prime Winchester location; ready for you to make it your own.
Contact an agent
Home facts
- Year built:1998
- Listing Id #:VAWI2008870
- Added:5 day(s) ago
- Updated:August 16, 2025 at 01:49 PM
Rooms and interior
- Bedrooms:3
- Total bathrooms:2
- Full bathrooms:2
- Living area:1,548 sq. ft.
Heating and cooling
- Cooling:Central A/C
- Heating:Forced Air, Natural Gas
Structure and exterior
- Year built:1998
- Building area:1,548 sq. ft.
Schools
- High school:JOHN HANDLEY
Utilities
- Water:Public
- Sewer:Public Sewer
Finances and disclosures
- Price:$415,000
- Price per sq. ft.:$268.09
- Tax amount:$3,300 (2025)
New listings near 423 Crescent Dr
- Coming Soon
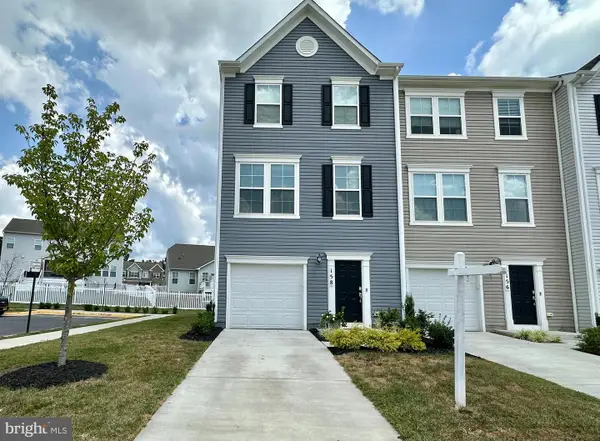 $415,000Coming Soon3 beds 3 baths
$415,000Coming Soon3 beds 3 baths158 Tye Ct, WINCHESTER, VA 22602
MLS# VAFV2036108Listed by: RE/MAX GATEWAY - New
 $324,900Active4 beds 3 baths2,369 sq. ft.
$324,900Active4 beds 3 baths2,369 sq. ft.102 Elk, WINCHESTER, VA 22602
MLS# VAFV2036242Listed by: RE/MAX ROOTS - New
 $349,900Active3 beds 1 baths1,192 sq. ft.
$349,900Active3 beds 1 baths1,192 sq. ft.316 Virginia Ave, WINCHESTER, VA 22601
MLS# VAWI2008912Listed by: SAMSON PROPERTIES - Coming Soon
 $422,000Coming Soon4 beds 4 baths
$422,000Coming Soon4 beds 4 baths500 Quail Dr, WINCHESTER, VA 22602
MLS# VAFV2036194Listed by: IMPACT REAL ESTATE, LLC - Coming Soon
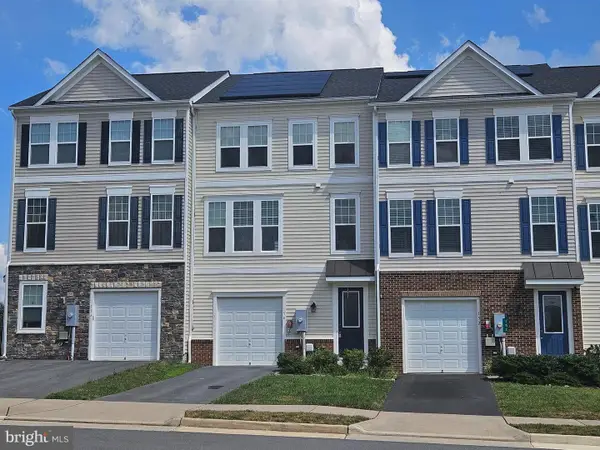 $408,900Coming Soon3 beds 3 baths
$408,900Coming Soon3 beds 3 baths154 Solara Dr, WINCHESTER, VA 22602
MLS# VAFV2036206Listed by: SAMSON PROPERTIES - Coming Soon
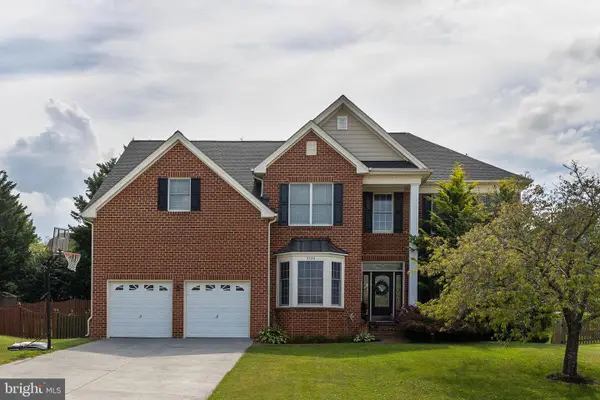 $699,999Coming Soon4 beds 5 baths
$699,999Coming Soon4 beds 5 baths2530 Goldenfield Ln, WINCHESTER, VA 22601
MLS# VAWI2008908Listed by: RE/MAX ROOTS - New
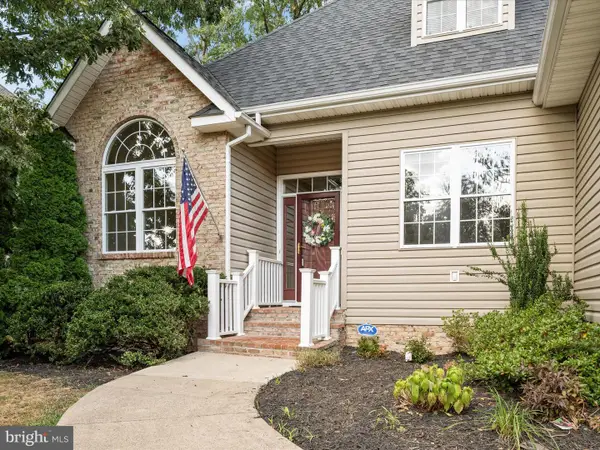 $600,000Active4 beds 3 baths2,189 sq. ft.
$600,000Active4 beds 3 baths2,189 sq. ft.108 Kinross Dr, WINCHESTER, VA 22602
MLS# VAFV2036060Listed by: MARKETPLACE REALTY - New
 $669,409Active3 beds 3 baths3,200 sq. ft.
$669,409Active3 beds 3 baths3,200 sq. ft.120 Magpie Ln, WINCHESTER, VA 22603
MLS# VAFV2036170Listed by: SAMSON PROPERTIES - New
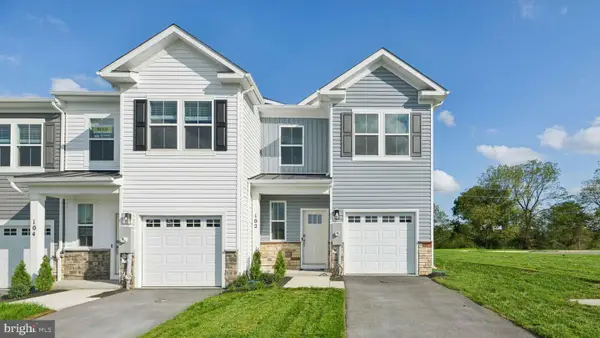 $399,990Active3 beds 3 baths1,500 sq. ft.
$399,990Active3 beds 3 baths1,500 sq. ft.102 Hopi Pl, WINCHESTER, VA 22602
MLS# VAFV2036204Listed by: D R HORTON REALTY OF VIRGINIA LLC - Coming Soon
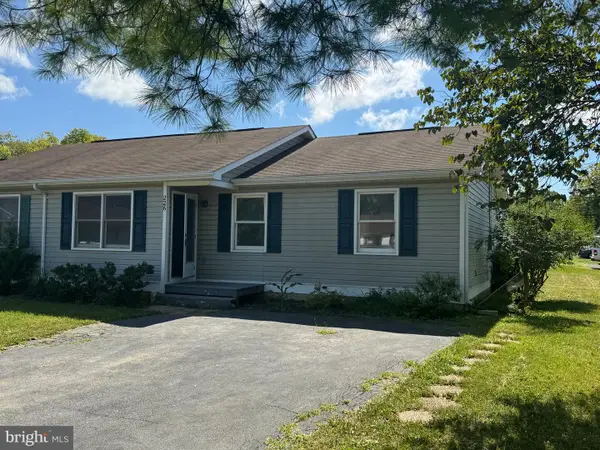 $289,900Coming Soon3 beds 2 baths
$289,900Coming Soon3 beds 2 baths226 Muse Dr, WINCHESTER, VA 22603
MLS# VAFV2036098Listed by: RE/MAX ROOTS
