425 Beechcroft Rd, WINCHESTER, VA 22601
Local realty services provided by:Better Homes and Gardens Real Estate Cassidon Realty
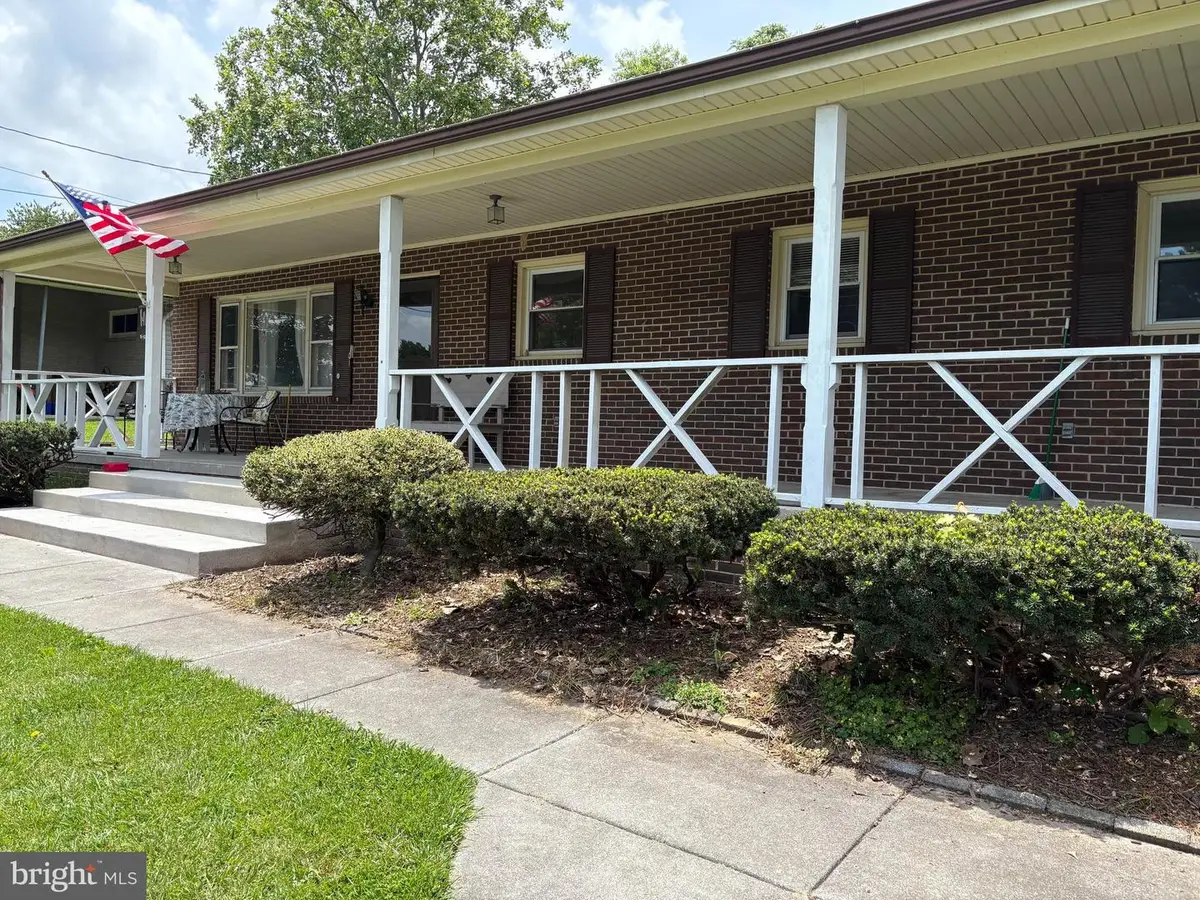
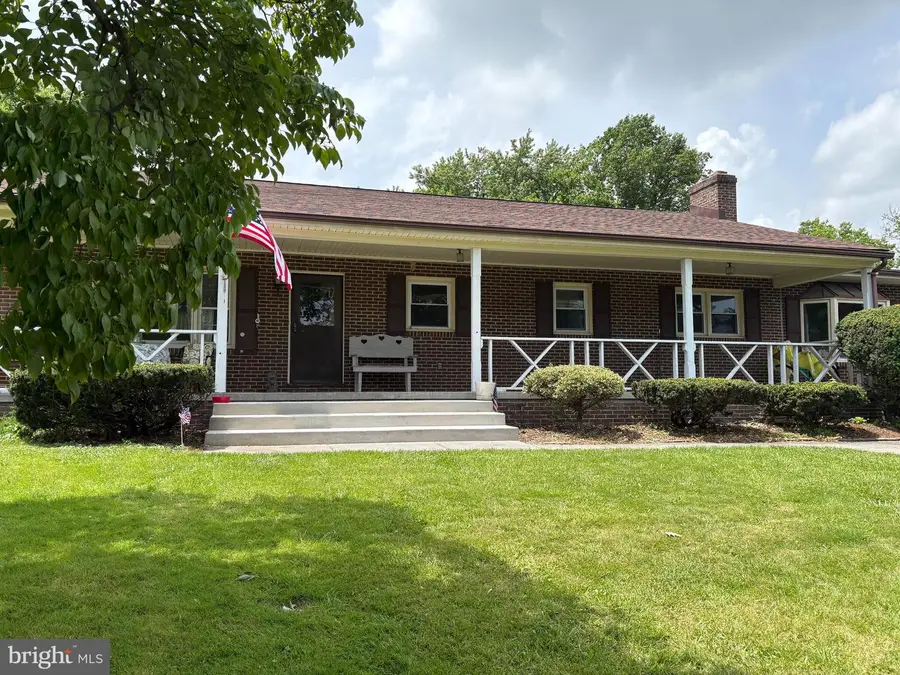
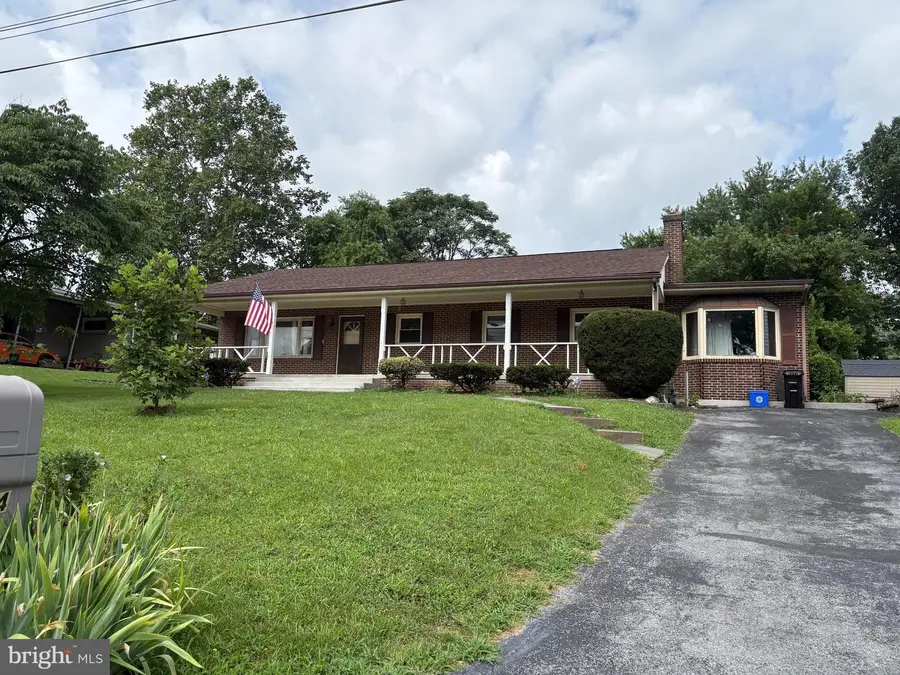
425 Beechcroft Rd,WINCHESTER, VA 22601
$339,000
- 4 Beds
- 3 Baths
- 2,056 sq. ft.
- Single family
- Active
Listed by:laurel e murray
Office:samson properties
MLS#:VAWI2007890
Source:BRIGHTMLS
Price summary
- Price:$339,000
- Price per sq. ft.:$164.88
About this home
Open House Saturday 16th only. 1-3. One level living in a sturdy, large (over 2000+/- SF) brick rancher close to all amenities? Restaurants and stores all within a couple of miles including Jim Barnett Park. Easy access to major commuter routes. Relax on the huge front porch or rear covered patio in the private, fully fenced backyard. Semi-open floor plan in the main area bracket the kitchen with the living room on one side and large, open dining room with brick fireplace. A library area with plenty of built in shelves and cabinets is at the other end of this huge room. Hardwood floors in living area and bedrooms. Tile floors in bathrooms in main area. New luxury vinyl flooring in kitchen and in-law studio and half bath. Large closets in the bedrooms, a big coat closet, and 2 linen closets supply ample storage. Fourth bedroom area with separate rear entrance, half bath and kitchen cabinets and sink for private studio or in-law studio. Add a stove and refrigerator and rent out. Large backyard with center flower garden. Beautiful flowering white dogwood in front and fast growing tulip tree. Roof replaced Nov, 2022. New, wide concrete front stairs just installed. Brand new stacked washer dryer. New built-in microwave. New sump pump. Needs an owner who wants to upgrade to their own tastes. Needs TLC. Make an offer for this spacious home.
Contact an agent
Home facts
- Year built:1958
- Listing Id #:VAWI2007890
- Added:75 day(s) ago
- Updated:August 16, 2025 at 01:49 PM
Rooms and interior
- Bedrooms:4
- Total bathrooms:3
- Full bathrooms:1
- Half bathrooms:2
- Living area:2,056 sq. ft.
Heating and cooling
- Cooling:Ceiling Fan(s), Central A/C
- Heating:Baseboard - Electric, Baseboard - Hot Water, Natural Gas
Structure and exterior
- Roof:Architectural Shingle
- Year built:1958
- Building area:2,056 sq. ft.
- Lot area:0.26 Acres
Utilities
- Water:Public
- Sewer:Public Sewer
Finances and disclosures
- Price:$339,000
- Price per sq. ft.:$164.88
- Tax amount:$2,234 (2022)
New listings near 425 Beechcroft Rd
- Coming Soon
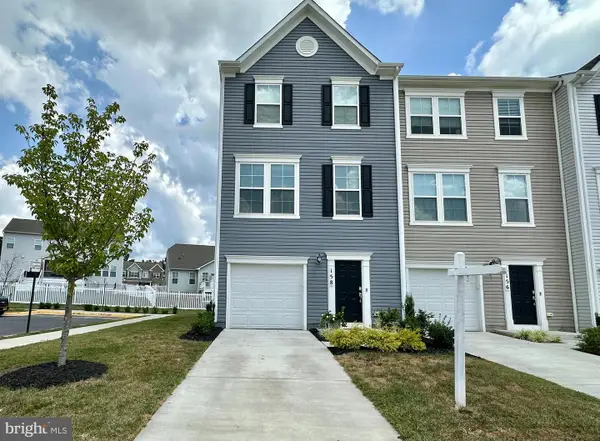 $415,000Coming Soon3 beds 3 baths
$415,000Coming Soon3 beds 3 baths158 Tye Ct, WINCHESTER, VA 22602
MLS# VAFV2036108Listed by: RE/MAX GATEWAY - New
 $324,900Active4 beds 3 baths2,369 sq. ft.
$324,900Active4 beds 3 baths2,369 sq. ft.102 Elk, WINCHESTER, VA 22602
MLS# VAFV2036242Listed by: RE/MAX ROOTS - New
 $349,900Active3 beds 1 baths1,192 sq. ft.
$349,900Active3 beds 1 baths1,192 sq. ft.316 Virginia Ave, WINCHESTER, VA 22601
MLS# VAWI2008912Listed by: SAMSON PROPERTIES - Coming Soon
 $422,000Coming Soon4 beds 4 baths
$422,000Coming Soon4 beds 4 baths500 Quail Dr, WINCHESTER, VA 22602
MLS# VAFV2036194Listed by: IMPACT REAL ESTATE, LLC - Coming Soon
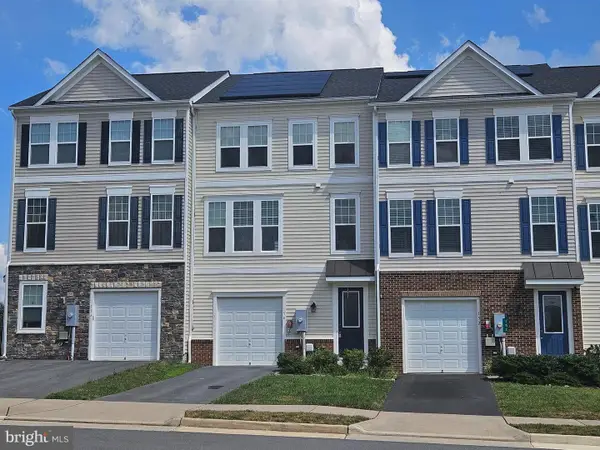 $408,900Coming Soon3 beds 3 baths
$408,900Coming Soon3 beds 3 baths154 Solara Dr, WINCHESTER, VA 22602
MLS# VAFV2036206Listed by: SAMSON PROPERTIES - Coming Soon
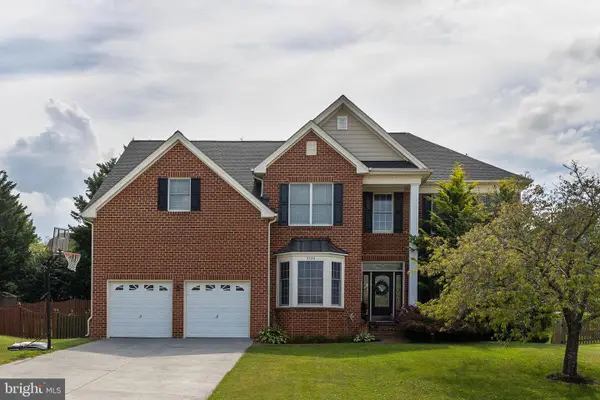 $699,999Coming Soon4 beds 5 baths
$699,999Coming Soon4 beds 5 baths2530 Goldenfield Ln, WINCHESTER, VA 22601
MLS# VAWI2008908Listed by: RE/MAX ROOTS - New
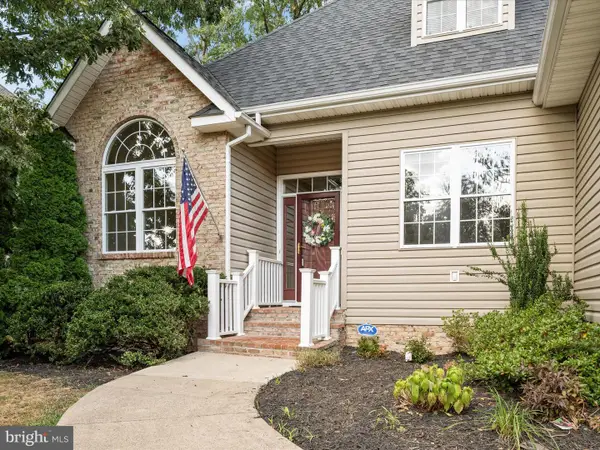 $600,000Active4 beds 3 baths2,189 sq. ft.
$600,000Active4 beds 3 baths2,189 sq. ft.108 Kinross Dr, WINCHESTER, VA 22602
MLS# VAFV2036060Listed by: MARKETPLACE REALTY - New
 $669,409Active3 beds 3 baths3,200 sq. ft.
$669,409Active3 beds 3 baths3,200 sq. ft.120 Magpie Ln, WINCHESTER, VA 22603
MLS# VAFV2036170Listed by: SAMSON PROPERTIES - New
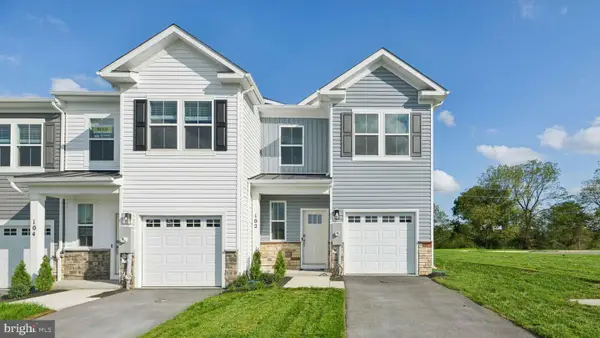 $399,990Active3 beds 3 baths1,500 sq. ft.
$399,990Active3 beds 3 baths1,500 sq. ft.102 Hopi Pl, WINCHESTER, VA 22602
MLS# VAFV2036204Listed by: D R HORTON REALTY OF VIRGINIA LLC - Coming Soon
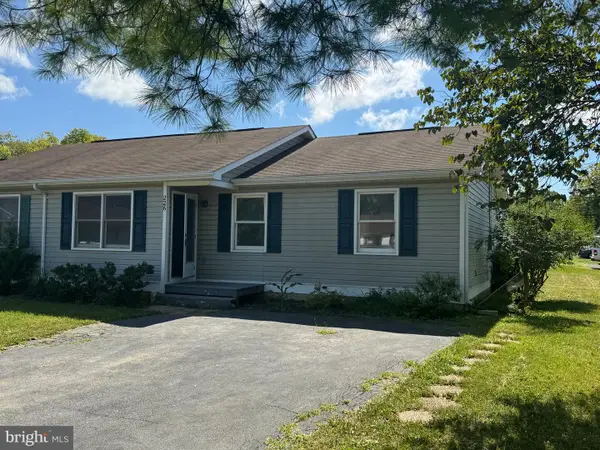 $289,900Coming Soon3 beds 2 baths
$289,900Coming Soon3 beds 2 baths226 Muse Dr, WINCHESTER, VA 22603
MLS# VAFV2036098Listed by: RE/MAX ROOTS
