505 Glendobbin Rd, Winchester, VA 22603
Local realty services provided by:Better Homes and Gardens Real Estate Maturo
505 Glendobbin Rd,Winchester, VA 22603
$760,000
- 4 Beds
- 3 Baths
- 2,786 sq. ft.
- Single family
- Active
Listed by:rachael duvall
Office:ttr sotheby's international realty
MLS#:VAFV2037152
Source:BRIGHTMLS
Price summary
- Price:$760,000
- Price per sq. ft.:$272.79
About this home
Set on a bucolic 5.5-acre lot in the coveted area of Apple Pie Ridge, this beautifully renovated 4-bedroom, 2.5-bath Colonial blends a classic floor plan (2,750 sq.ft.) with new on-trend updates.
Enter to gorgeous new hardwood floors throughout the main level. A spacious, light-filled living room with a wood-burning fireplace flows into the kitchen, which boasts new cabinetry, countertops, and appliances—designed for both storage and a bright, inviting feel. The formal living and dining rooms have been refreshed with re-finished hardwood floors, updated lighting, and fresh paint.
Upstairs, every detail is new--hardwoods and carpet, fresh paint, and light fixtures. The large primary bedroom includes a fully renovated ensuite bath with a walk-in glass shower with dual rain shower heads and beautiful tile work. Three additional bedrooms and a completely renovated full bath with new tub, tile, and vanity complete the upper level.
Outside, the mostly level 5-acre property is a retreat, offering room for play, gardening, pets, and gatherings. This is a rare opportunity to secure a fully updated home on acreage in one of the area’s most desirable neighborhoods with James Wood High School, Winchester Medical Center, and major commuter routes just minutes away, enjoy country living without sacrificing convenience.
Contact an agent
Home facts
- Year built:1988
- Listing ID #:VAFV2037152
- Added:1 day(s) ago
- Updated:October 01, 2025 at 01:44 PM
Rooms and interior
- Bedrooms:4
- Total bathrooms:3
- Full bathrooms:2
- Half bathrooms:1
- Living area:2,786 sq. ft.
Heating and cooling
- Cooling:Central A/C
- Heating:Central, Electric
Structure and exterior
- Roof:Architectural Shingle
- Year built:1988
- Building area:2,786 sq. ft.
- Lot area:5.56 Acres
Utilities
- Water:Well
- Sewer:On Site Septic
Finances and disclosures
- Price:$760,000
- Price per sq. ft.:$272.79
- Tax amount:$2,724 (2025)
New listings near 505 Glendobbin Rd
- Coming Soon
 $299,999Coming Soon3 beds 1 baths
$299,999Coming Soon3 beds 1 baths608 Green St, WINCHESTER, VA 22601
MLS# VAWI2009172Listed by: SAMSON PROPERTIES - New
 $349,000Active3 beds 1 baths1,416 sq. ft.
$349,000Active3 beds 1 baths1,416 sq. ft.96 Molden Dr, WINCHESTER, VA 22601
MLS# VAWI2009158Listed by: COLONY REALTY - Coming Soon
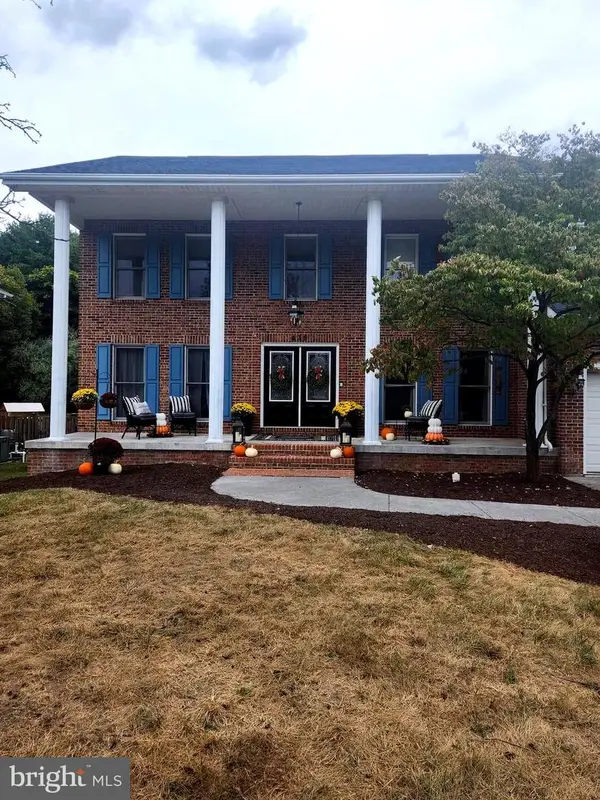 $575,000Coming Soon5 beds 4 baths
$575,000Coming Soon5 beds 4 baths428 Westside Station Dr, WINCHESTER, VA 22601
MLS# VAFV2036980Listed by: LONG & FOSTER REAL ESTATE, INC. 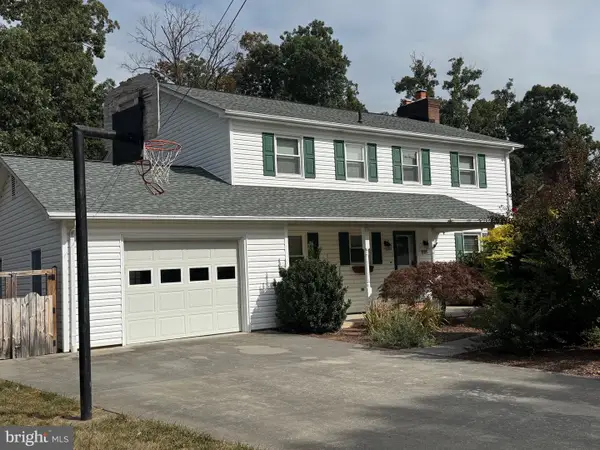 $494,900Active5 beds 4 baths3,330 sq. ft.
$494,900Active5 beds 4 baths3,330 sq. ft.118 Russelcroft Rd, WINCHESTER, VA 22601
MLS# VAWI2009082Listed by: MAIN STREET REALTY- New
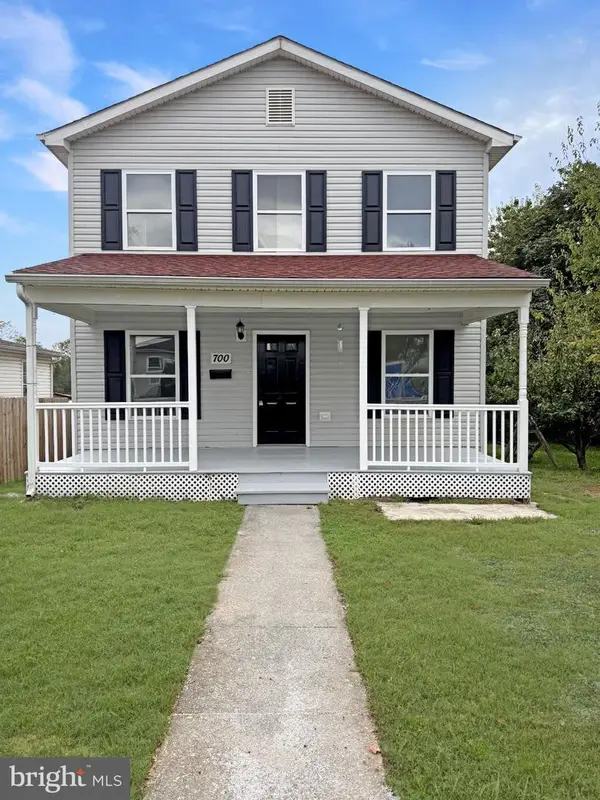 $310,000Active4 beds 2 baths1,248 sq. ft.
$310,000Active4 beds 2 baths1,248 sq. ft.700 Watson Ave, WINCHESTER, VA 22601
MLS# VAWI2009098Listed by: RE/MAX ROOTS - New
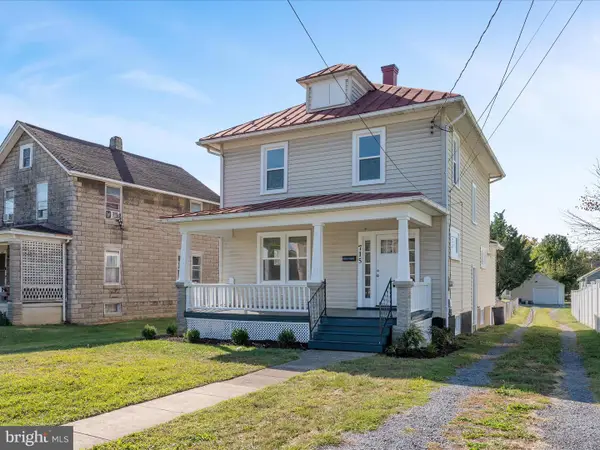 $375,000Active3 beds 2 baths1,426 sq. ft.
$375,000Active3 beds 2 baths1,426 sq. ft.715 Berryville Ave, WINCHESTER, VA 22601
MLS# VAWI2009104Listed by: RE/MAX ROOTS - New
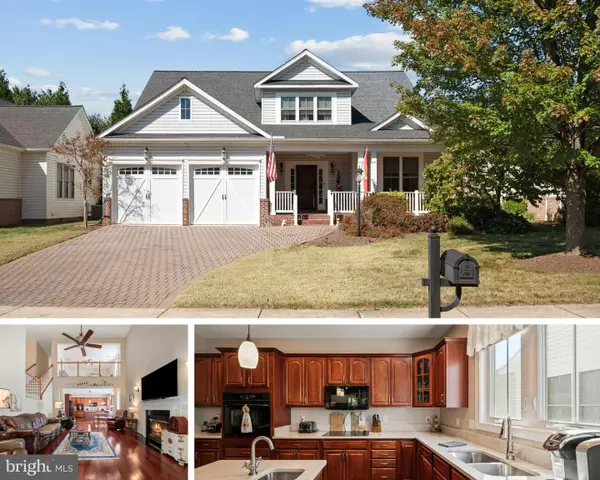 $655,000Active3 beds 3 baths3,153 sq. ft.
$655,000Active3 beds 3 baths3,153 sq. ft.147 Harvest Ridge Dr, WINCHESTER, VA 22601
MLS# VAFV2036978Listed by: ERA OAKCREST REALTY, INC. - New
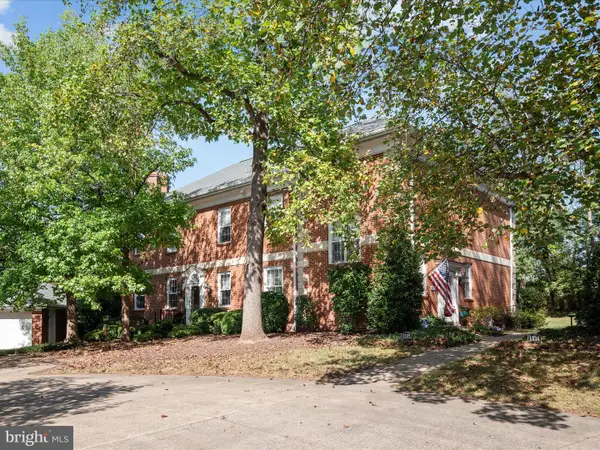 $470,000Active3 beds 2 baths2,648 sq. ft.
$470,000Active3 beds 2 baths2,648 sq. ft.1332 Ramseur Ln, WINCHESTER, VA 22601
MLS# VAWI2009106Listed by: RE/MAX ROOTS - Coming Soon
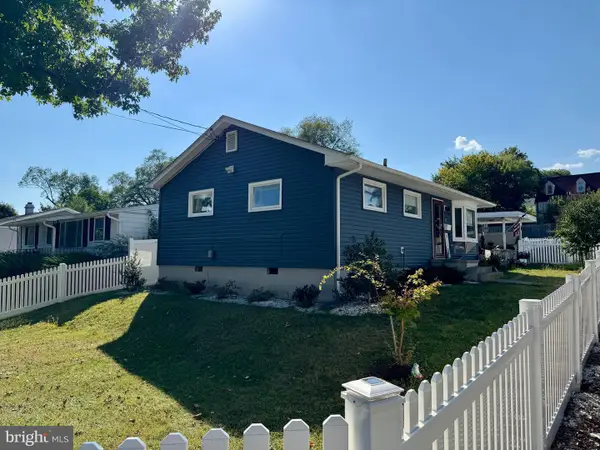 $305,000Coming Soon2 beds 1 baths
$305,000Coming Soon2 beds 1 baths525 E Cork St, WINCHESTER, VA 22601
MLS# VAWI2009102Listed by: LONG & FOSTER REAL ESTATE, INC. 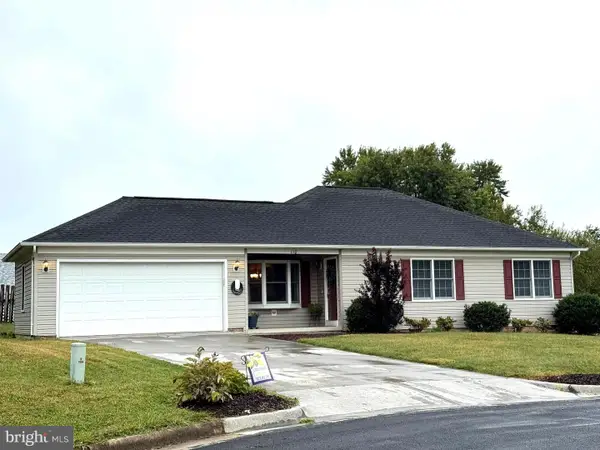 $420,000Pending3 beds 2 baths1,588 sq. ft.
$420,000Pending3 beds 2 baths1,588 sq. ft.110 Clevenger Ct, WINCHESTER, VA 22601
MLS# VAFV2036936Listed by: RE/MAX ROOTS
