718 Chelsea Dr, WINCHESTER, VA 22601
Local realty services provided by:Better Homes and Gardens Real Estate Community Realty
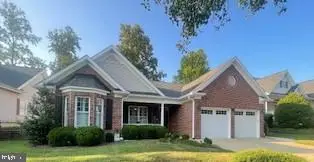
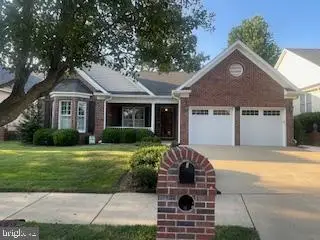
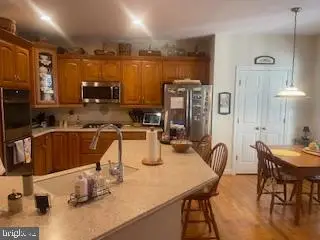
718 Chelsea Dr,WINCHESTER, VA 22601
$589,900
- 3 Beds
- 2 Baths
- 2,271 sq. ft.
- Single family
- Pending
Listed by:dianna m walter
Office:crum realty, inc.
MLS#:VAWI2008796
Source:BRIGHTMLS
Price summary
- Price:$589,900
- Price per sq. ft.:$259.75
- Monthly HOA dues:$15
About this home
Welcome to this One Owner immaculate home in Meadow Branch South in the City of Winchester. Main level living at its finest! This custom built home took every detail into consideration. The front porch provides a shady area to enjoy. The Sunsetter awning over the back brick/concrete patio offers a retreat of tranquility to enjoy. The yard is surrounded by a brick retaining wall with wrought iron fencing filled with beautiful landscaping and an irrigation system. Spacious entranceway leads to the Great room with cathedral ceilings. This open floor concept adjoins the eat in kitchen. Stainless appliances include a gas cooktop, two double wall ovens with convection cooking and corian countertops. Access the formal dining room from the kitchen or the entrance foyer hall. This split bedroom floor plan offers down the hall from the dining room two spacious bedroom and a full bathroom. On the other side of the hall foyer there is a built in desk and shelving that is closed off with double doors. The Grand Master Suite, has a plant shelf, walk in closet and a newly remodeled luxury bathroom with a large walk-in shower with two shower heads and a bench. A bonus room with access to the Master suite, kitchen eating area and outside patio. The two car garage has an epoxy floor finish , custom shelving central heat and air and leads into the laundry room. Custom plantation shutters throughout, Cental -Vac, Hardwood floors through out and Luxury vinyl planking in the Bonus room. New garage doors with whisper drive quiest motor openers. Conveniently located just minutes from downtown Winchester, parks, shopping, dinning and commuter routes. This home offers the space you have been looking for. Owner related to Listing Agent.
Contact an agent
Home facts
- Year built:2002
- Listing Id #:VAWI2008796
- Added:21 day(s) ago
- Updated:August 16, 2025 at 07:27 AM
Rooms and interior
- Bedrooms:3
- Total bathrooms:2
- Full bathrooms:2
- Living area:2,271 sq. ft.
Heating and cooling
- Cooling:Ceiling Fan(s), Central A/C
- Heating:Heat Pump(s), Natural Gas
Structure and exterior
- Year built:2002
- Building area:2,271 sq. ft.
- Lot area:0.16 Acres
Utilities
- Water:Public
- Sewer:Public Sewer
Finances and disclosures
- Price:$589,900
- Price per sq. ft.:$259.75
- Tax amount:$3,965 (2025)
New listings near 718 Chelsea Dr
- New
 $349,900Active3 beds 1 baths1,192 sq. ft.
$349,900Active3 beds 1 baths1,192 sq. ft.316 Virginia Ave, WINCHESTER, VA 22601
MLS# VAWI2008912Listed by: SAMSON PROPERTIES - Coming Soon
 $422,000Coming Soon4 beds 4 baths
$422,000Coming Soon4 beds 4 baths500 Quail Dr, WINCHESTER, VA 22602
MLS# VAFV2036194Listed by: IMPACT REAL ESTATE, LLC - Coming Soon
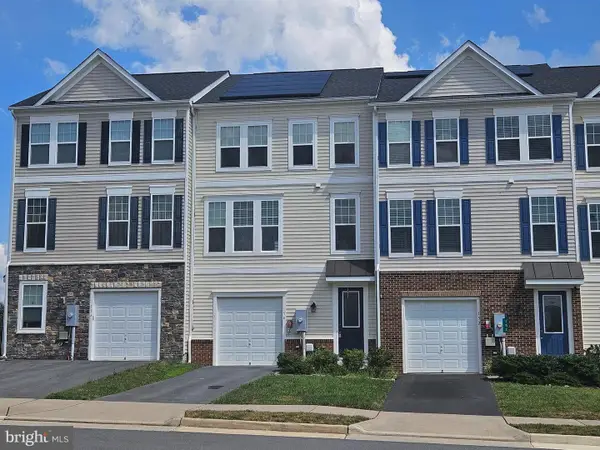 $408,900Coming Soon3 beds 3 baths
$408,900Coming Soon3 beds 3 baths154 Solara Dr, WINCHESTER, VA 22602
MLS# VAFV2036206Listed by: SAMSON PROPERTIES - Coming Soon
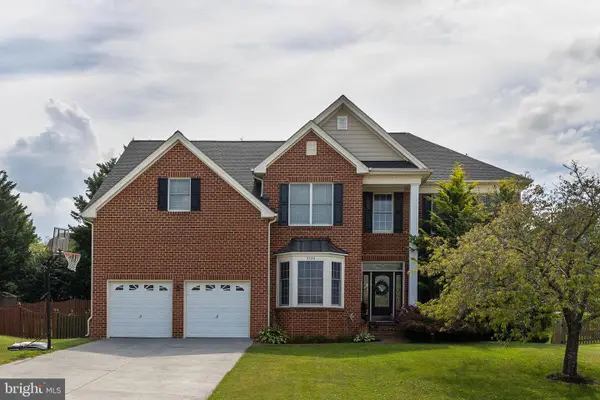 $699,999Coming Soon4 beds 5 baths
$699,999Coming Soon4 beds 5 baths2530 Goldenfield Ln, WINCHESTER, VA 22601
MLS# VAWI2008908Listed by: RE/MAX ROOTS - New
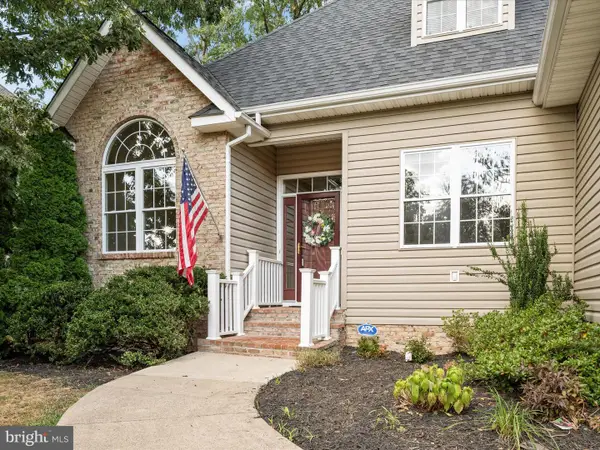 $600,000Active4 beds 3 baths2,189 sq. ft.
$600,000Active4 beds 3 baths2,189 sq. ft.108 Kinross Dr, WINCHESTER, VA 22602
MLS# VAFV2036060Listed by: MARKETPLACE REALTY - New
 $669,409Active3 beds 3 baths3,200 sq. ft.
$669,409Active3 beds 3 baths3,200 sq. ft.120 Magpie Ln, WINCHESTER, VA 22603
MLS# VAFV2036170Listed by: SAMSON PROPERTIES - New
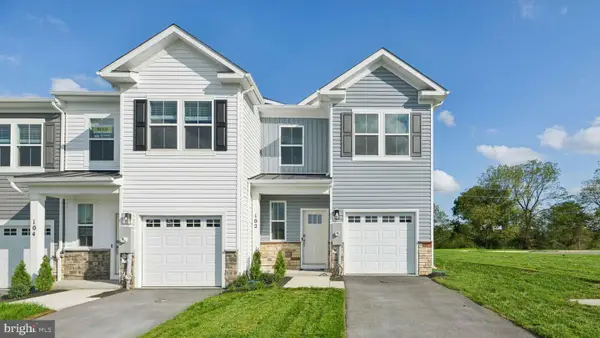 $399,990Active3 beds 3 baths1,500 sq. ft.
$399,990Active3 beds 3 baths1,500 sq. ft.102 Hopi Pl, WINCHESTER, VA 22602
MLS# VAFV2036204Listed by: D R HORTON REALTY OF VIRGINIA LLC - Coming Soon
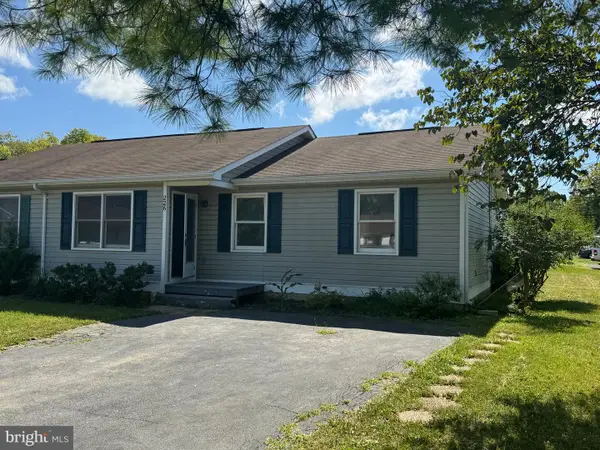 $289,900Coming Soon3 beds 2 baths
$289,900Coming Soon3 beds 2 baths226 Muse Dr, WINCHESTER, VA 22603
MLS# VAFV2036098Listed by: RE/MAX ROOTS - Open Sat, 1 to 3pmNew
 Listed by BHGRE$665,000Active4 beds 4 baths2,981 sq. ft.
Listed by BHGRE$665,000Active4 beds 4 baths2,981 sq. ft.124 Triangle Ct, WINCHESTER, VA 22602
MLS# VAFV2036136Listed by: ERA LIBERTY REALTY - New
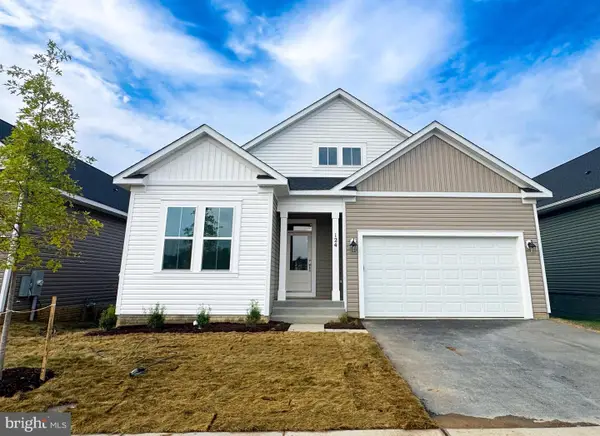 $599,990Active4 beds 3 baths2,799 sq. ft.
$599,990Active4 beds 3 baths2,799 sq. ft.124 Wagtail, WINCHESTER, VA 22603
MLS# VAFV2036198Listed by: BROOKFIELD MID-ATLANTIC BROKERAGE, LLC
