815 Woodland Ave, WINCHESTER, VA 22601
Local realty services provided by:Better Homes and Gardens Real Estate Valley Partners

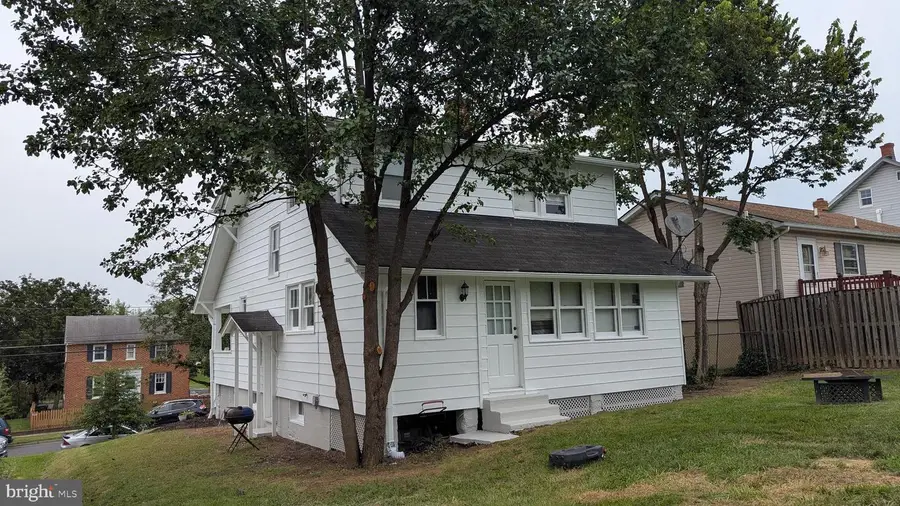
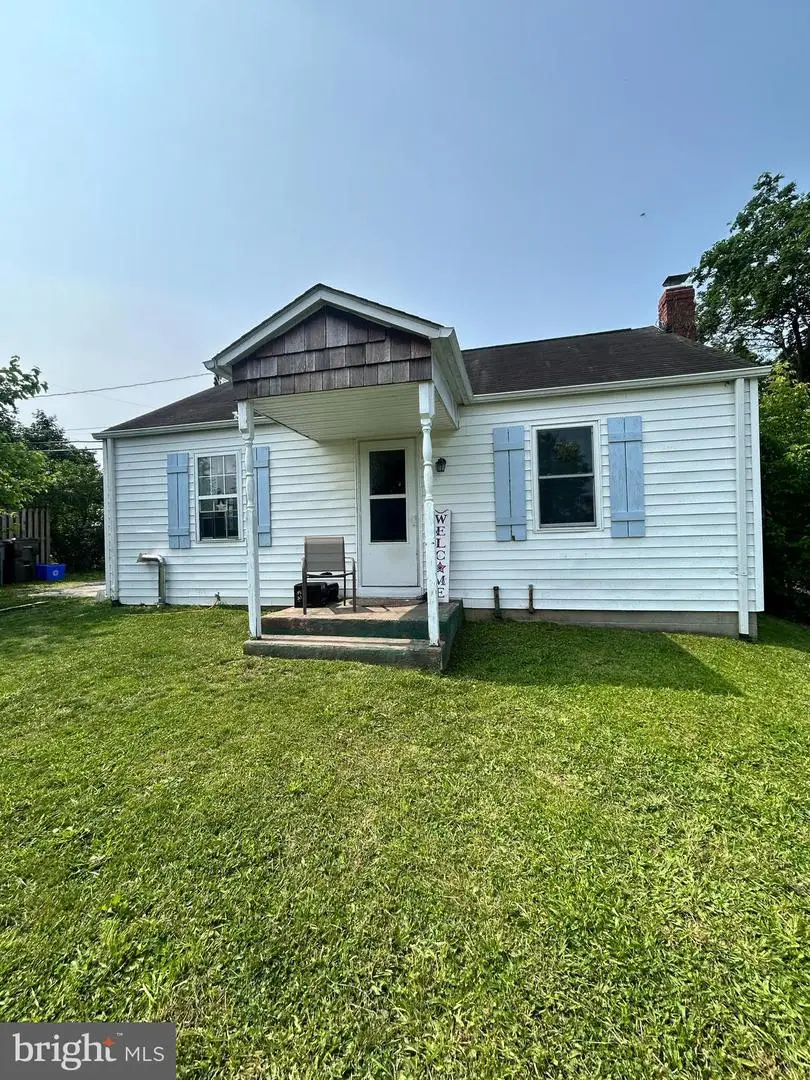
815 Woodland Ave,WINCHESTER, VA 22601
$425,000
- 5 Beds
- - Baths
- 1,298 sq. ft.
- Multi-family
- Pending
Listed by:roxanna d grimes
Office:re/max roots
MLS#:VAWI2008714
Source:BRIGHTMLS
Price summary
- Price:$425,000
- Price per sq. ft.:$327.43
About this home
TWO HOMES FOR THE PRICE OF ONE! Welcome to a unique investment or multi-generational living opportunity with two separate homes on one property!
Front House (815 Woodland Ave): On-street parking - 1400 Fin Sq Ft
This charming 1920s Craftsman-style Cape Cod offers 3 bedrooms and 1 full bathroom, featuring a welcoming large front porch, original hardwood floors, updated electrical systems, and dual-zoned heating & air conditioning. Original built-ins in the kitchen and upstairs hallway, as well as an unfinished basement perfect for storage or future finishing.
Rear House (815 ½ Woodland Ave): Driveway - off-street parking - 747 Fin Sq Ft
Tucked behind the main home, this delightful cottage-style residence includes 2 bedrooms and 1 full bath—ideal for rental income, guests, or extended family.
Prime Location: Situated just off Route 7, this property is a commuter’s dream—minutes from shopping, dining, schools, Shenandoah University, local parks, and historic downtown Winchester.
Note: Listing details apply to the front house only. - Interior pictures - front home only.
All measurements are approximate. Appt. Only tenant-occupied - 24-hour notice.
Contact an agent
Home facts
- Year built:1950
- Listing Id #:VAWI2008714
- Added:16 day(s) ago
- Updated:August 16, 2025 at 10:08 AM
Rooms and interior
- Bedrooms:5
- Living area:1,298 sq. ft.
Heating and cooling
- Cooling:Central A/C, Window Unit(s)
- Heating:Electric, Heat Pump(s)
Structure and exterior
- Year built:1950
- Building area:1,298 sq. ft.
- Lot area:0.21 Acres
Utilities
- Water:Public
- Sewer:Public Sewer
Finances and disclosures
- Price:$425,000
- Price per sq. ft.:$327.43
- Tax amount:$2,681 (2025)
New listings near 815 Woodland Ave
- New
 $349,900Active3 beds 1 baths1,192 sq. ft.
$349,900Active3 beds 1 baths1,192 sq. ft.316 Virginia Ave, WINCHESTER, VA 22601
MLS# VAWI2008912Listed by: SAMSON PROPERTIES - Coming Soon
 $422,000Coming Soon4 beds 4 baths
$422,000Coming Soon4 beds 4 baths500 Quail Dr, WINCHESTER, VA 22602
MLS# VAFV2036194Listed by: IMPACT REAL ESTATE, LLC - Coming Soon
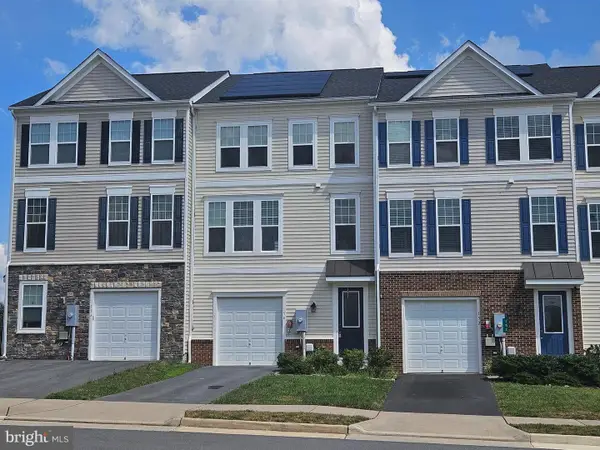 $408,900Coming Soon3 beds 3 baths
$408,900Coming Soon3 beds 3 baths154 Solara Dr, WINCHESTER, VA 22602
MLS# VAFV2036206Listed by: SAMSON PROPERTIES - Coming Soon
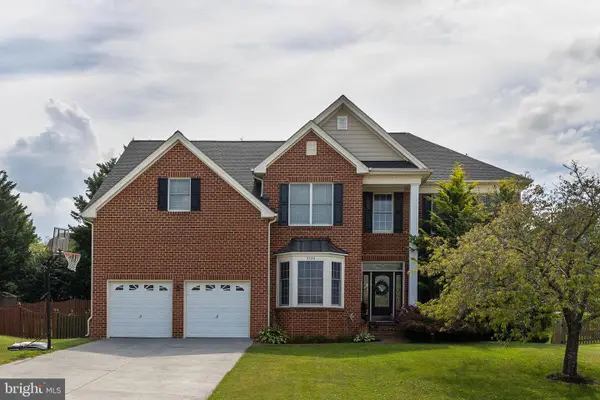 $699,999Coming Soon4 beds 5 baths
$699,999Coming Soon4 beds 5 baths2530 Goldenfield Ln, WINCHESTER, VA 22601
MLS# VAWI2008908Listed by: RE/MAX ROOTS - New
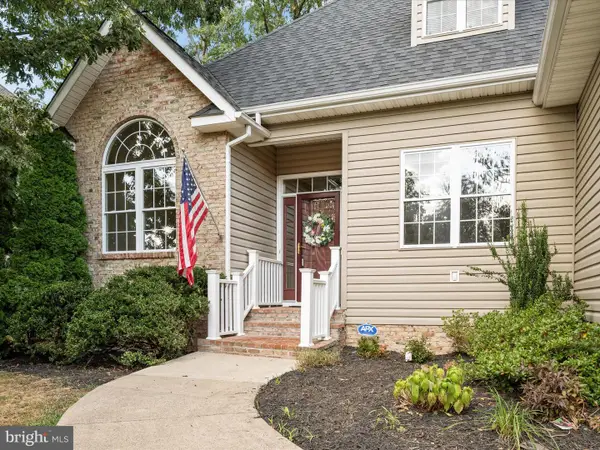 $600,000Active4 beds 3 baths2,189 sq. ft.
$600,000Active4 beds 3 baths2,189 sq. ft.108 Kinross Dr, WINCHESTER, VA 22602
MLS# VAFV2036060Listed by: MARKETPLACE REALTY - New
 $669,409Active3 beds 3 baths3,200 sq. ft.
$669,409Active3 beds 3 baths3,200 sq. ft.120 Magpie Ln, WINCHESTER, VA 22603
MLS# VAFV2036170Listed by: SAMSON PROPERTIES - New
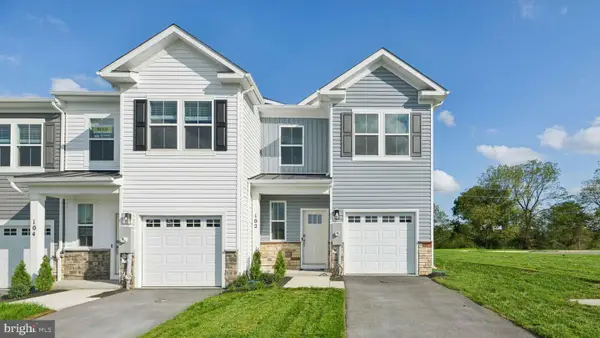 $399,990Active3 beds 3 baths1,500 sq. ft.
$399,990Active3 beds 3 baths1,500 sq. ft.102 Hopi Pl, WINCHESTER, VA 22602
MLS# VAFV2036204Listed by: D R HORTON REALTY OF VIRGINIA LLC - Coming Soon
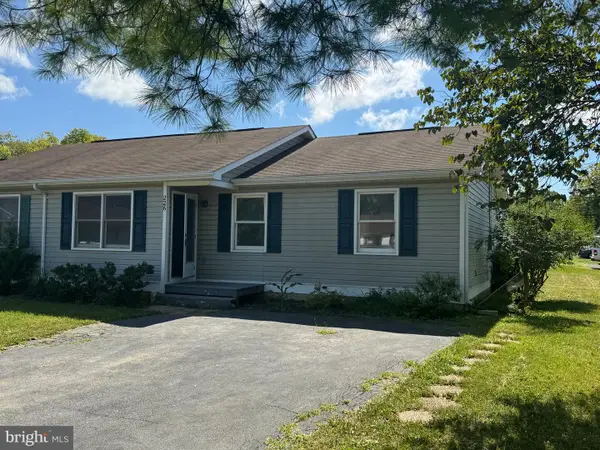 $289,900Coming Soon3 beds 2 baths
$289,900Coming Soon3 beds 2 baths226 Muse Dr, WINCHESTER, VA 22603
MLS# VAFV2036098Listed by: RE/MAX ROOTS - Open Sat, 1 to 3pmNew
 Listed by BHGRE$665,000Active4 beds 4 baths2,981 sq. ft.
Listed by BHGRE$665,000Active4 beds 4 baths2,981 sq. ft.124 Triangle Ct, WINCHESTER, VA 22602
MLS# VAFV2036136Listed by: ERA LIBERTY REALTY - New
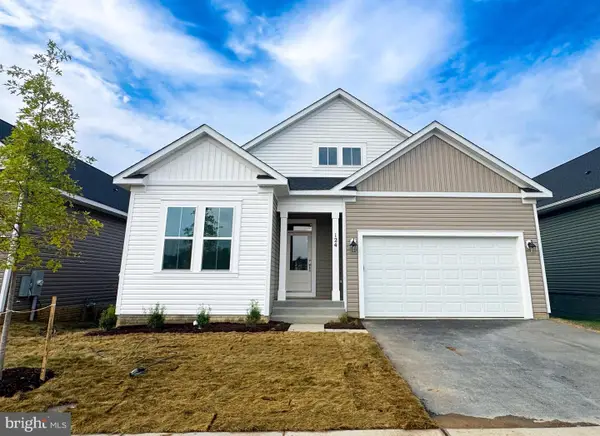 $599,990Active4 beds 3 baths2,799 sq. ft.
$599,990Active4 beds 3 baths2,799 sq. ft.124 Wagtail, WINCHESTER, VA 22603
MLS# VAFV2036198Listed by: BROOKFIELD MID-ATLANTIC BROKERAGE, LLC
