850 Dicks Hollow Rd, WINCHESTER, VA 22603
Local realty services provided by:Better Homes and Gardens Real Estate Maturo
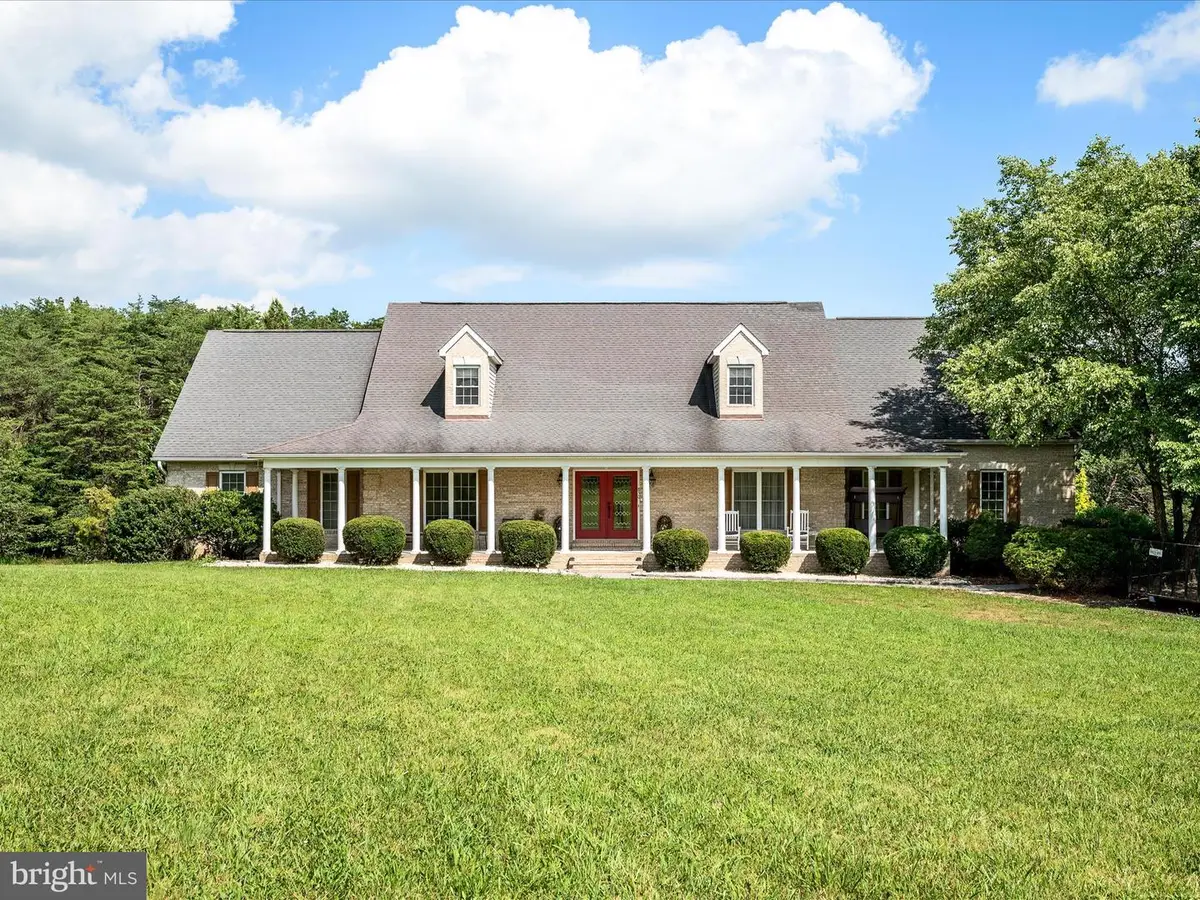
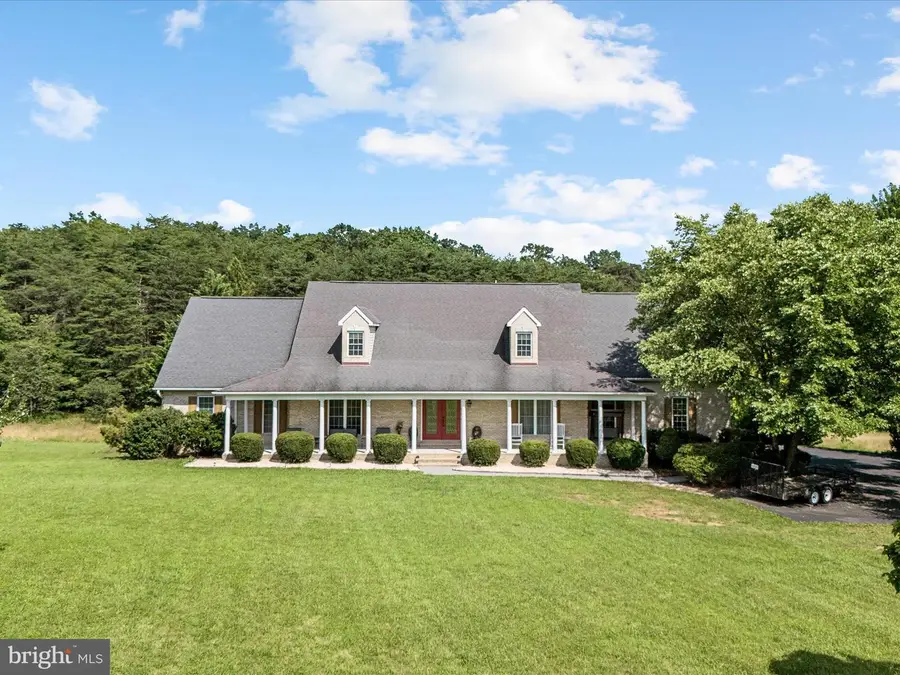
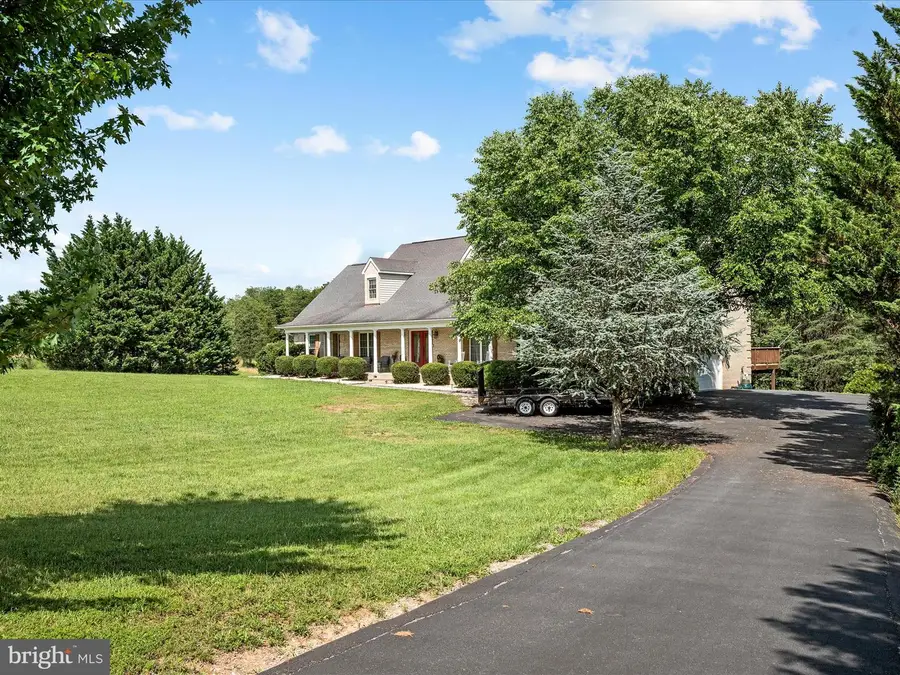
850 Dicks Hollow Rd,WINCHESTER, VA 22603
$799,000
- 4 Beds
- 4 Baths
- 3,178 sq. ft.
- Single family
- Pending
Listed by:rhonda shade
Office:era oakcrest realty, inc.
MLS#:VAFV2035202
Source:BRIGHTMLS
Price summary
- Price:$799,000
- Price per sq. ft.:$251.42
About this home
If you’ve been searching for the perfect balance of privacy and convenience, look no further. This beautiful brick home is nestled on 6 scenic acres—complete with a pond and wooded backdrop—yet located just 15 minutes from downtown Winchester. A charming front porch welcomes you to sit and enjoy your morning coffee while taking in the peaceful surroundings and beautifully landscaped grounds.
Step inside to find a thoughtfully designed floor plan featuring a dual staircase and spacious living areas. The main level offers a luxurious primary suite with a large walk-in closet and an ensuite bath with a soaking tub and separate shower. You’ll also find a formal living room, a dining room perfect for entertaining, a cozy family room with a gas fireplace, and a large kitchen with granite countertops and an eat-in area. The laundry and mud room are conveniently located on the main level, with direct access to the expansive rear deck—ideal for outdoor dining or relaxing while overlooking the tranquil, private backyard.
Upstairs, there are three spacious bedrooms, including one with its own private bath—perfect as a guest suite or second primary. An additional full bath and a versatile flex room provide plenty of space for a home office, playroom, or additional bedroom.
Need even more room? The full, walkout basement has partial framing in place and is plumbed for a full bathroom—just add your finishing touches to create additional living space or generous storage.
With classic charm, modern finishes, and room to grow, this home offers a rare opportunity to enjoy peaceful country living without sacrificing proximity to town.
Room measurements are estimated.
Contact an agent
Home facts
- Year built:2000
- Listing Id #:VAFV2035202
- Added:53 day(s) ago
- Updated:August 20, 2025 at 07:24 AM
Rooms and interior
- Bedrooms:4
- Total bathrooms:4
- Full bathrooms:3
- Half bathrooms:1
- Living area:3,178 sq. ft.
Heating and cooling
- Cooling:Ceiling Fan(s), Central A/C
- Heating:Electric, Heat Pump(s), Propane - Leased
Structure and exterior
- Year built:2000
- Building area:3,178 sq. ft.
- Lot area:6 Acres
Utilities
- Water:Well
- Sewer:On Site Septic
Finances and disclosures
- Price:$799,000
- Price per sq. ft.:$251.42
- Tax amount:$2,684 (2022)
New listings near 850 Dicks Hollow Rd
- Coming Soon
 $450,000Coming Soon5 beds 3 baths
$450,000Coming Soon5 beds 3 baths25 E Hart St, WINCHESTER, VA 22601
MLS# VAWI2008926Listed by: RE/MAX ROOTS - Coming Soon
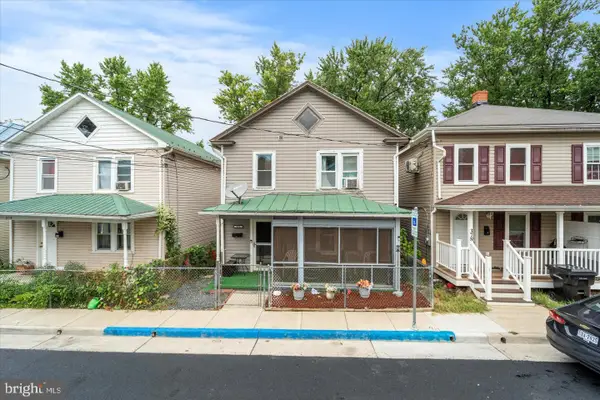 $220,000Coming Soon3 beds 1 baths
$220,000Coming Soon3 beds 1 baths376 Charles St, WINCHESTER, VA 22601
MLS# VAWI2008924Listed by: EXP REALTY, LLC - New
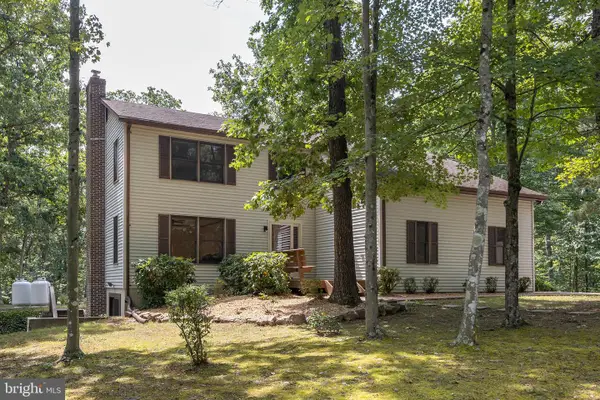 $499,900Active3 beds 3 baths2,732 sq. ft.
$499,900Active3 beds 3 baths2,732 sq. ft.262 Conner Ln, WINCHESTER, VA 22602
MLS# VAFV2036222Listed by: RE/MAX ROOTS - Coming Soon
 $725,000Coming Soon4 beds 2 baths
$725,000Coming Soon4 beds 2 baths289 Westview Dr, WINCHESTER, VA 22603
MLS# VAFV2036284Listed by: CENTURY 21 NEW MILLENNIUM - New
 Listed by BHGRE$365,000Active15 Acres
Listed by BHGRE$365,000Active15 Acres000 Light Rd, WINCHESTER, VA 22603
MLS# VAFV2036190Listed by: ERA OAKCREST REALTY, INC. - Coming Soon
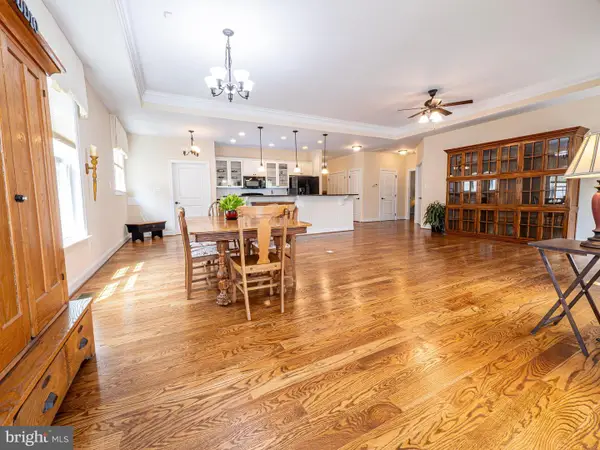 $629,000Coming Soon4 beds 3 baths
$629,000Coming Soon4 beds 3 baths124 Harvest Ridge Dr, WINCHESTER, VA 22601
MLS# VAFV2036274Listed by: SAMSON PROPERTIES - New
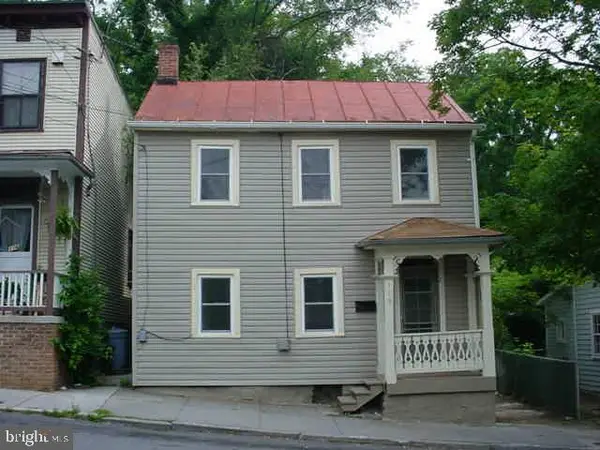 $325,000Active4 beds 2 baths1,199 sq. ft.
$325,000Active4 beds 2 baths1,199 sq. ft.118 E Monmouth St, WINCHESTER, VA 22601
MLS# VAWI2008920Listed by: OAKCREST COMMERCIAL REAL ESTATE - Coming Soon
 $1,495,000Coming Soon4 beds 4 baths
$1,495,000Coming Soon4 beds 4 baths731 Apple Pie Ridge Rd, WINCHESTER, VA 22603
MLS# VAFV2036248Listed by: BERKSHIRE HATHAWAY HOMESERVICES PENFED REALTY 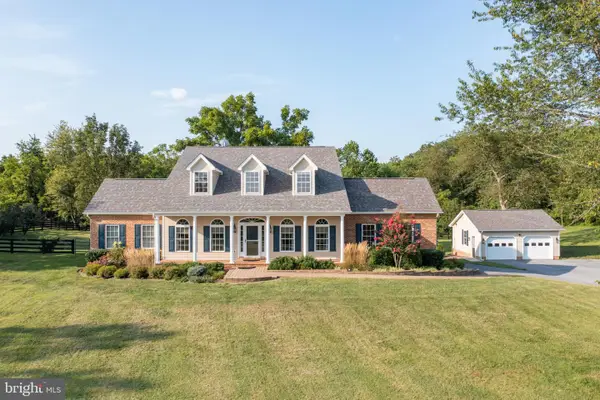 $750,000Pending4 beds 4 baths2,740 sq. ft.
$750,000Pending4 beds 4 baths2,740 sq. ft.170 Green Spring Rd, WINCHESTER, VA 22603
MLS# VAFV2036240Listed by: REALTY ONE GROUP OLD TOWNE- Coming Soon
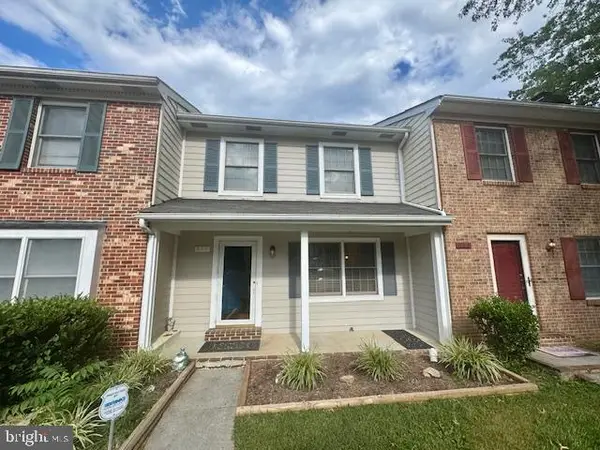 $298,000Coming Soon3 beds 3 baths
$298,000Coming Soon3 beds 3 baths611 Tudor Dr, WINCHESTER, VA 22603
MLS# VAFV2036104Listed by: RE/MAX ROOTS
