903 Crestview Ter, WINCHESTER, VA 22601
Local realty services provided by:Better Homes and Gardens Real Estate Community Realty
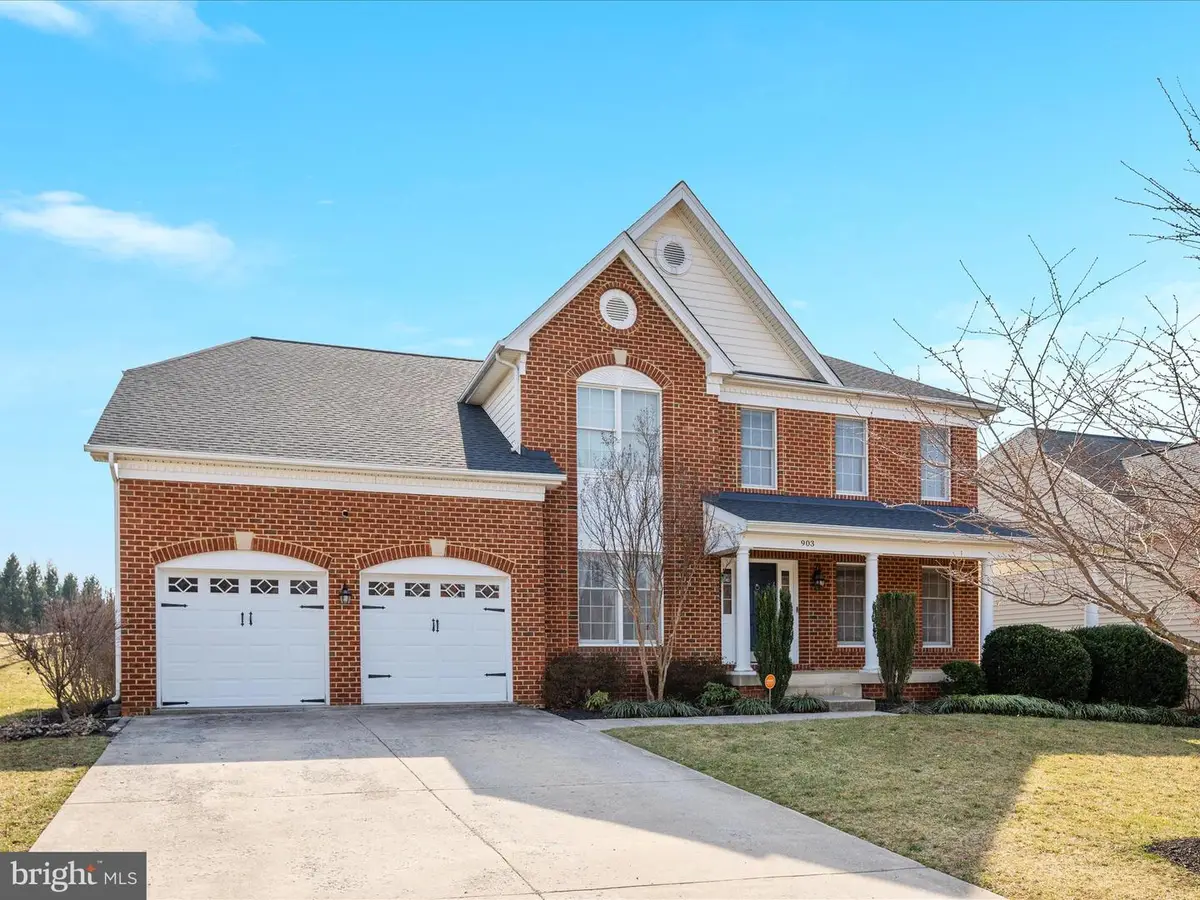
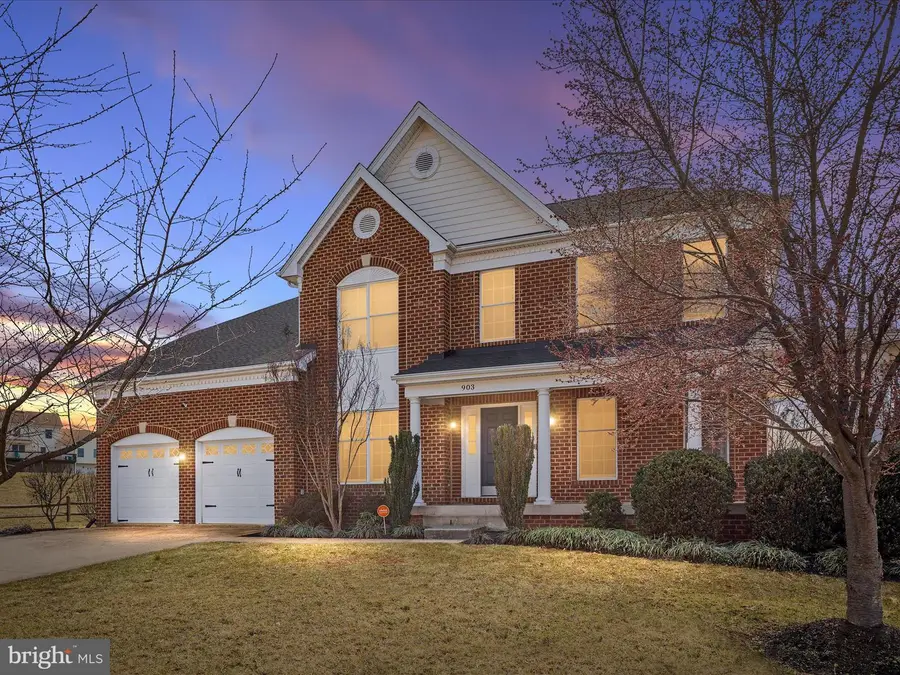
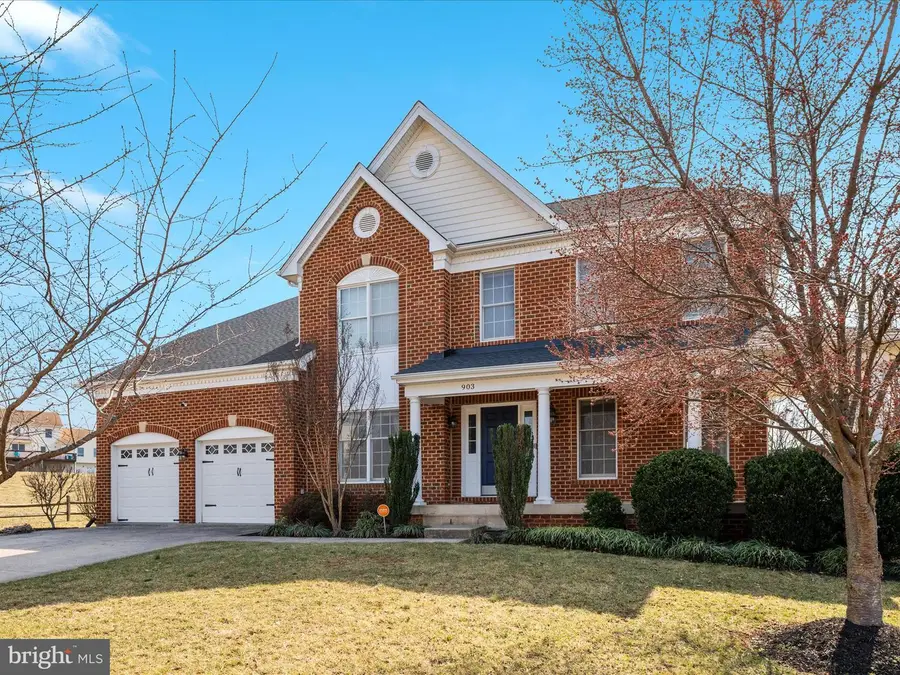
Listed by:maria lynn stribling
Office:exp realty, llc.
MLS#:VAWI2007080
Source:BRIGHTMLS
Price summary
- Price:$549,900
- Price per sq. ft.:$171.63
About this home
Seller offering $10,000 credit towards repair costs or closing costs depending on lender approval and the purchase agreement. Spacious 3-Level Colonial in Winchester’s Prime Location
Nestled next to a charming park and within city limits, this 3-level brick-front Colonial offers both comfort and convenience. The home boasts a new roof installed in 2024 and a no HOA community, providing the perfect balance of privacy and flexibility. A spacious 2-car garage with extra driveway space ensures plenty of parking for you and your guests.
As you approach the home, you’re welcomed by a wrap-around flower garden and a covered front porch, ideal for relaxing or entertaining outdoors. Upon entry, the grand 2-story foyer with hardwood floors sets the tone for the rest of the home. The formal dining room is just off the foyer, perfect for hosting family gatherings or dinner parties. Straight ahead, the cozy family room features a gas log fireplace, creating a warm and inviting atmosphere. Additionally, the main floor boasts a formal living room, perfect for hosting guests or relaxing in style, as well as a dedicated room that can easily function as a private home office, providing the ideal work-from-home setup.
The kitchen is a chef’s dream, complete with a cooktop island, granite countertops, and newly installed wall oven and built-in microwave (2024). Ample space for kitchenware and a flow that’s perfect for both everyday meals and entertaining.
Upstairs, you’ll find 4 spacious bedrooms and 2 full bathrooms. The primary bedroom occupies the entire east wing of the home, offering a private sitting area, a generous walk-in closet with shelving, and an ensuite bath with a double vanity, deep garden tub by the window, and separate shower. The three additional bedrooms share a hall bath with a combination tub/shower.
The finished basement offers a wealth of additional living space, including several recreational rooms, a full bathroom with a shower/tub combo, and a designated storage room. You’ll love the direct access to the backyard through the kitchen patio door, or through the laundry room off the main level, complete with washer, dryer, and a utility wash tub.
Added peace of mind comes with a Vivint home security alarm system and security camera equipment, which will be conveyed with the home.
This home has ample space for a growing family and a prime location next to a park, but the home could use some minor updates like new paint, new flooring, cooktop stove, and a kitchen refrigerator. Seller will need a 2 week rent back post settlement occupancy time period. Owner/agent.
Contact an agent
Home facts
- Year built:2006
- Listing Id #:VAWI2007080
- Added:163 day(s) ago
- Updated:August 16, 2025 at 07:27 AM
Rooms and interior
- Bedrooms:4
- Total bathrooms:4
- Full bathrooms:3
- Half bathrooms:1
- Living area:3,204 sq. ft.
Heating and cooling
- Cooling:Ceiling Fan(s), Central A/C
- Heating:Central, Natural Gas
Structure and exterior
- Year built:2006
- Building area:3,204 sq. ft.
- Lot area:0.21 Acres
Schools
- High school:JOHN HANDLEY
- Middle school:DANIEL MORGAN
- Elementary school:FREDERICK DOUGLASS
Utilities
- Water:Public
- Sewer:Public Sewer
Finances and disclosures
- Price:$549,900
- Price per sq. ft.:$171.63
- Tax amount:$3,836 (2022)
New listings near 903 Crestview Ter
- New
 $349,900Active3 beds 1 baths1,192 sq. ft.
$349,900Active3 beds 1 baths1,192 sq. ft.316 Virginia Ave, WINCHESTER, VA 22601
MLS# VAWI2008912Listed by: SAMSON PROPERTIES - Coming Soon
 $422,000Coming Soon4 beds 4 baths
$422,000Coming Soon4 beds 4 baths500 Quail Dr, WINCHESTER, VA 22602
MLS# VAFV2036194Listed by: IMPACT REAL ESTATE, LLC - Coming Soon
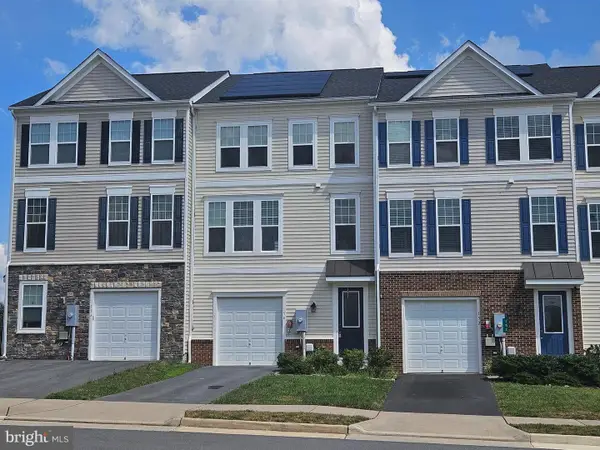 $408,900Coming Soon3 beds 3 baths
$408,900Coming Soon3 beds 3 baths154 Solara Dr, WINCHESTER, VA 22602
MLS# VAFV2036206Listed by: SAMSON PROPERTIES - Coming Soon
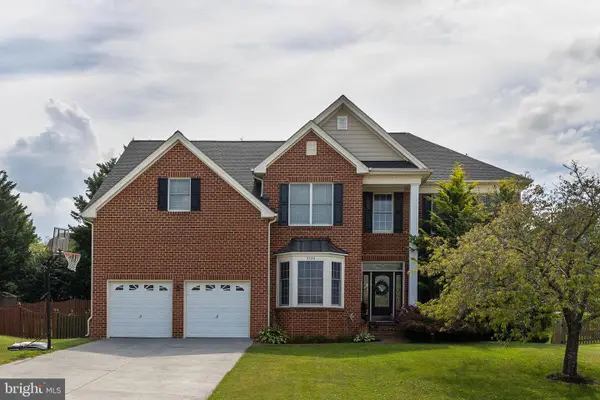 $699,999Coming Soon4 beds 5 baths
$699,999Coming Soon4 beds 5 baths2530 Goldenfield Ln, WINCHESTER, VA 22601
MLS# VAWI2008908Listed by: RE/MAX ROOTS - New
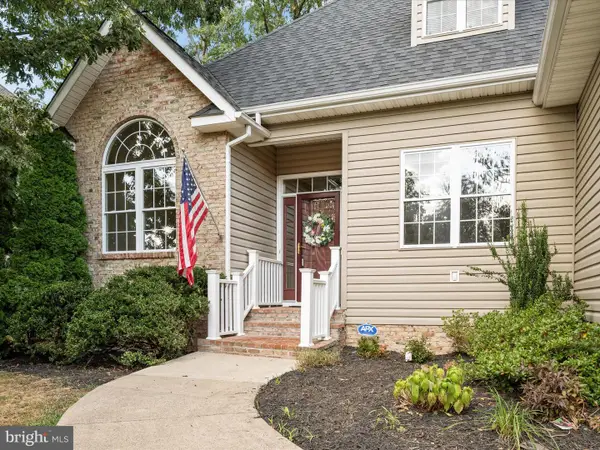 $600,000Active4 beds 3 baths2,189 sq. ft.
$600,000Active4 beds 3 baths2,189 sq. ft.108 Kinross Dr, WINCHESTER, VA 22602
MLS# VAFV2036060Listed by: MARKETPLACE REALTY - New
 $669,409Active3 beds 3 baths3,200 sq. ft.
$669,409Active3 beds 3 baths3,200 sq. ft.120 Magpie Ln, WINCHESTER, VA 22603
MLS# VAFV2036170Listed by: SAMSON PROPERTIES - New
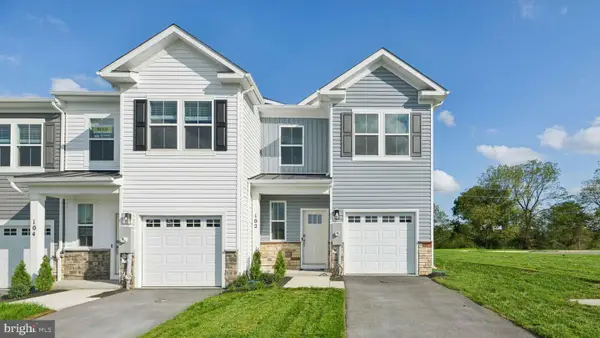 $399,990Active3 beds 3 baths1,500 sq. ft.
$399,990Active3 beds 3 baths1,500 sq. ft.102 Hopi Pl, WINCHESTER, VA 22602
MLS# VAFV2036204Listed by: D R HORTON REALTY OF VIRGINIA LLC - Coming Soon
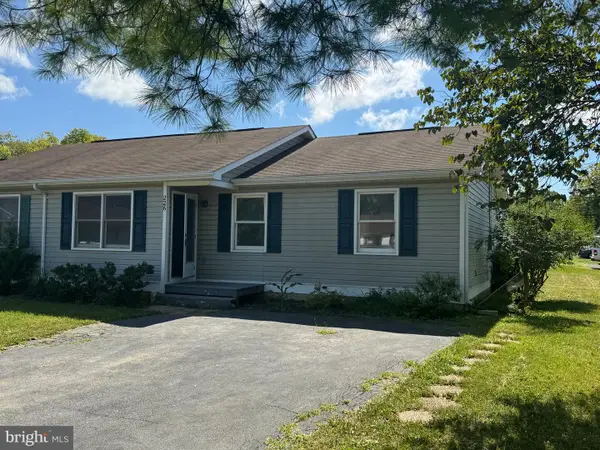 $289,900Coming Soon3 beds 2 baths
$289,900Coming Soon3 beds 2 baths226 Muse Dr, WINCHESTER, VA 22603
MLS# VAFV2036098Listed by: RE/MAX ROOTS - Open Sat, 1 to 3pmNew
 Listed by BHGRE$665,000Active4 beds 4 baths2,981 sq. ft.
Listed by BHGRE$665,000Active4 beds 4 baths2,981 sq. ft.124 Triangle Ct, WINCHESTER, VA 22602
MLS# VAFV2036136Listed by: ERA LIBERTY REALTY - New
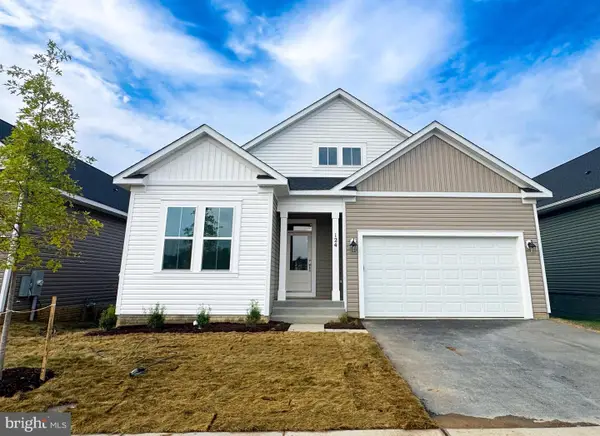 $599,990Active4 beds 3 baths2,799 sq. ft.
$599,990Active4 beds 3 baths2,799 sq. ft.124 Wagtail, WINCHESTER, VA 22603
MLS# VAFV2036198Listed by: BROOKFIELD MID-ATLANTIC BROKERAGE, LLC
