939 Buckner Dr, Winchester, VA 22601
Local realty services provided by:Better Homes and Gardens Real Estate Premier
939 Buckner Dr,Winchester, VA 22601
$782,000
- 5 Beds
- 5 Baths
- 6,122 sq. ft.
- Single family
- Pending
Listed by:kiran morzaria
Office:redfin corporation
MLS#:VAWI2008678
Source:BRIGHTMLS
Price summary
- Price:$782,000
- Price per sq. ft.:$127.74
About this home
Priced to se!!! Listed well below market value, this stunning all-brick home in the sought-after Meadow Branch community was built in 2000 and has undergone extensive renovations in 2023 and 2024. The main-level bedroom includes a spacious, newly updated ensuite featuring an oversized marble-tiled shower, dual vanities, and a custom walk-in closet designed by ClosetsByDesign. The beautifully reimagined kitchen is the heart of the home, offering high-end stainless steel appliances, abundant cabinetry, a Kohler farmhouse sink, Allegro white gloss backsplash, Venato Carrara marble countertops (also featured in the powder room), a walk-in pantry, breakfast nook, and even an elevator for added convenience. Adjacent to the kitchen, the great room showcases soaring ceilings and abundant natural light. The living room highlights a wall of transom windows and dual French doors leading to a screened Trex deck—perfect for enjoying serene views of the tree-lined backyard. Upstairs, the primary suite is accompanied by two additional bedrooms, a third full bathroom, and a versatile bonus room with built-in desks and shelving—ideal for a home office or study area. The finished walkout basement includes a large fifth bedroom, a fourth full bathroom, and space ready for a home theater or recreation room. Additional features include generous storage, a full-height attic with potential for future expansion, and a private backyard designed for outdoor enjoyment. Located just minutes from Winchester Medical Center, Shenandoah University, and downtown Winchester, with convenient access to Northern Virginia, Dulles Airport, and Martinsburg, WV. Schedule your showing today! Sold As-Is.
Contact an agent
Home facts
- Year built:2000
- Listing ID #:VAWI2008678
- Added:340 day(s) ago
- Updated:October 01, 2025 at 07:32 AM
Rooms and interior
- Bedrooms:5
- Total bathrooms:5
- Full bathrooms:4
- Half bathrooms:1
- Living area:6,122 sq. ft.
Heating and cooling
- Cooling:Central A/C, Zoned
- Heating:Forced Air, Natural Gas, Zoned
Structure and exterior
- Year built:2000
- Building area:6,122 sq. ft.
- Lot area:0.4 Acres
Utilities
- Water:Public
- Sewer:Public Sewer
Finances and disclosures
- Price:$782,000
- Price per sq. ft.:$127.74
- Tax amount:$8,979 (2025)
New listings near 939 Buckner Dr
- Coming Soon
 $299,999Coming Soon3 beds 1 baths
$299,999Coming Soon3 beds 1 baths608 Green St, WINCHESTER, VA 22601
MLS# VAWI2009172Listed by: SAMSON PROPERTIES - New
 $349,000Active3 beds 1 baths1,416 sq. ft.
$349,000Active3 beds 1 baths1,416 sq. ft.96 Molden Dr, WINCHESTER, VA 22601
MLS# VAWI2009158Listed by: COLONY REALTY - Coming Soon
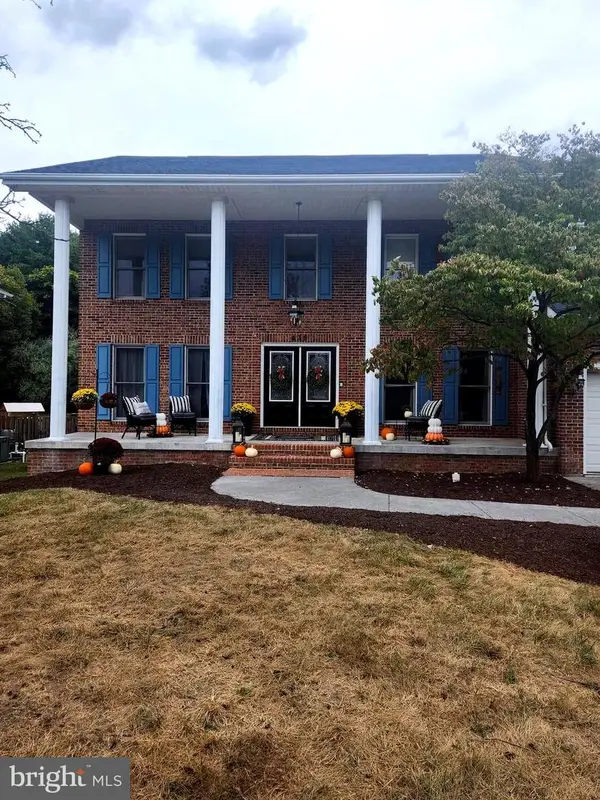 $575,000Coming Soon5 beds 4 baths
$575,000Coming Soon5 beds 4 baths428 Westside Station Dr, WINCHESTER, VA 22601
MLS# VAFV2036980Listed by: LONG & FOSTER REAL ESTATE, INC. 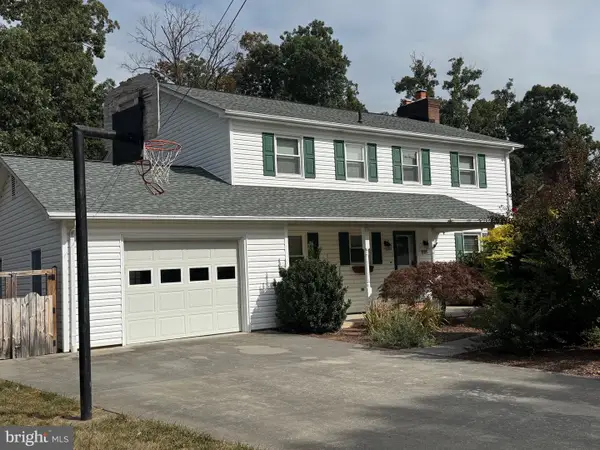 $494,900Active5 beds 4 baths3,330 sq. ft.
$494,900Active5 beds 4 baths3,330 sq. ft.118 Russelcroft Rd, WINCHESTER, VA 22601
MLS# VAWI2009082Listed by: MAIN STREET REALTY- New
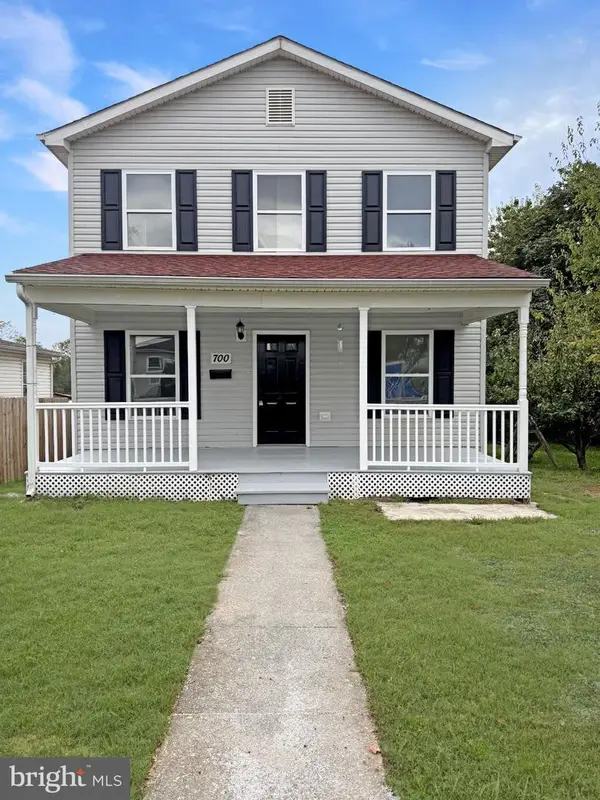 $310,000Active4 beds 2 baths1,248 sq. ft.
$310,000Active4 beds 2 baths1,248 sq. ft.700 Watson Ave, WINCHESTER, VA 22601
MLS# VAWI2009098Listed by: RE/MAX ROOTS - New
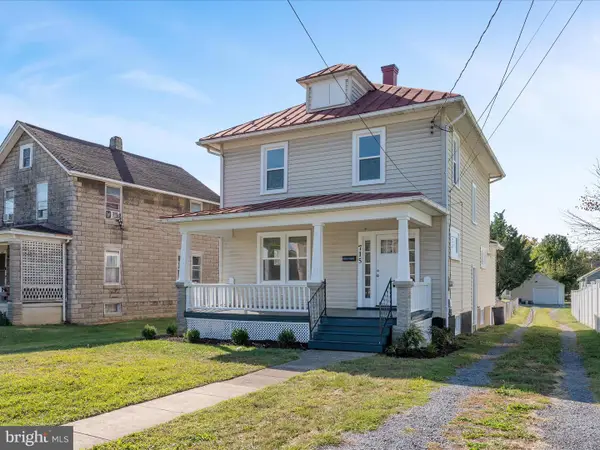 $375,000Active3 beds 2 baths1,426 sq. ft.
$375,000Active3 beds 2 baths1,426 sq. ft.715 Berryville Ave, WINCHESTER, VA 22601
MLS# VAWI2009104Listed by: RE/MAX ROOTS - New
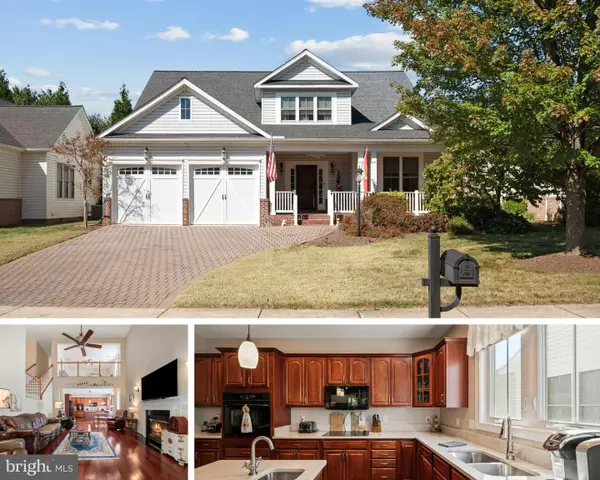 $655,000Active3 beds 3 baths3,153 sq. ft.
$655,000Active3 beds 3 baths3,153 sq. ft.147 Harvest Ridge Dr, WINCHESTER, VA 22601
MLS# VAFV2036978Listed by: ERA OAKCREST REALTY, INC. - New
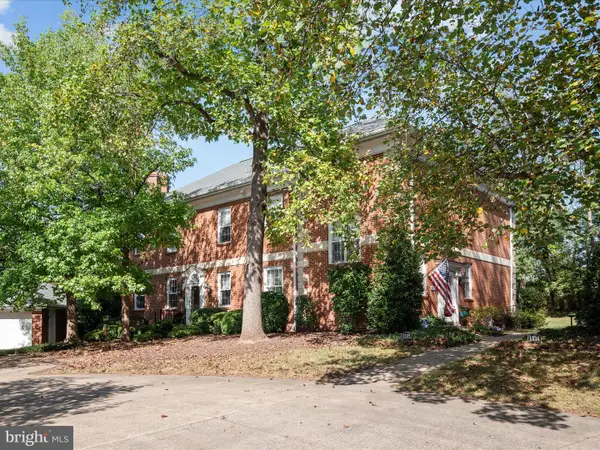 $470,000Active3 beds 2 baths2,648 sq. ft.
$470,000Active3 beds 2 baths2,648 sq. ft.1332 Ramseur Ln, WINCHESTER, VA 22601
MLS# VAWI2009106Listed by: RE/MAX ROOTS - Coming Soon
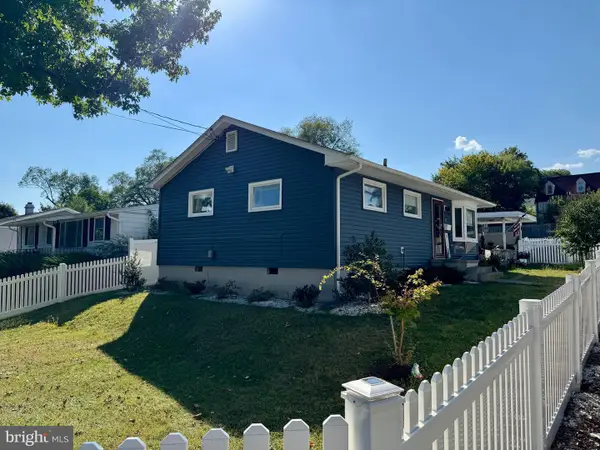 $305,000Coming Soon2 beds 1 baths
$305,000Coming Soon2 beds 1 baths525 E Cork St, WINCHESTER, VA 22601
MLS# VAWI2009102Listed by: LONG & FOSTER REAL ESTATE, INC. 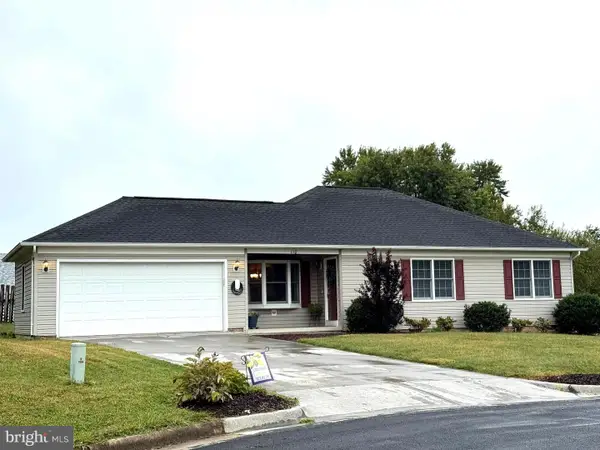 $420,000Pending3 beds 2 baths1,588 sq. ft.
$420,000Pending3 beds 2 baths1,588 sq. ft.110 Clevenger Ct, WINCHESTER, VA 22601
MLS# VAFV2036936Listed by: RE/MAX ROOTS
