Homesite 20 Monteith Dr, Winchester, VA 22601
Local realty services provided by:Better Homes and Gardens Real Estate Community Realty
Homesite 20 Monteith Dr,Winchester, VA 22601
$432,539
- 3 Beds
- 4 Baths
- 1,658 sq. ft.
- Townhouse
- Active
Upcoming open houses
- Sat, Oct 0412:00 pm - 03:00 pm
Listed by:brittany d newman
Office:drb group realty, llc.
MLS#:VAWI2007856
Source:BRIGHTMLS
Price summary
- Price:$432,539
- Price per sq. ft.:$260.88
- Monthly HOA dues:$160
About this home
*OFFERING UP TO 15K IN CLOSING COST ASSISTANCE FOR PRIMARY RESIDENCE WITH USE OF APPROVED LENDER AND TITLE.*
The Bedford II 3 level END UNIT town home that backs to TREES with a stone water table on the front and side of the home along with a box bay window with 1 car garage featuring 3 Bedrooms and 3.5 Baths and 1,658 square feet. It is fully finished top to bottom. The front door with the electronic Ring door camera leads directly into the spacious lower-level recreation room with 9 ft. ceilings. The foyer with luxury vinyl plank, a double coat closet, door access from the garage continues into the fully finished lower-level recreation room with full bath that includes a walk-in shower and walkout access door to rear yard with privacy fencing on both sides. There are Oak hardwood stairs with Open stair rails from the 1st floor to the 2nd floor that lead to the open concept main level living also with 9 ft. ceilings, luxury vinyl plank flooring throughout this level with dining room, half bath and kitchen. There is a gourmet kitchen with stainless appliances that include an upgraded 2 door French door refrigerator, a stainless gourmet cooktop, a wall oven and a built in microwave, large 8’ plus island, upgraded Mission style White cabinets with crown molding, upgraded Italian Carrara Breve quartz countertops with a 3 x 6 horizonal white brick joint backsplash and an oversized single bowl stainless steel sink, upgraded satin nickel hardware for cabinets and upgraded pendant lights above the island. There is a box bay window at the rear that leads to a maintenance free 10 x 14 deck. There is a separate panty with door. The kitchen leads directly into living room with powder room. The 2nd floor also has 9’ ceiling height and large windows in living room that allow for an abundance of light. The primary suite that can fit a king-sized bed, includes a large walk-in closet and primary bathroom with dual sinks and a tiled shower with seat. Secondary bedrooms, linen closet, hall bath and laundry complete this level. The 3rd floor bedroom level ceiling height is 8’.
Valor Crossing consists of 126 town homes, and the community offers: sidewalks on both sides of the street, overflow parking areas, a pickleball/basketball hard surfaced court, a walking trail, a community building for use by the homeowners, a tot lot, an open-air pavilion and a firepit with seating. In addition, there will be a dedicated gardening area for homeowners. Home and community information, including pricing, included features, terms, conditions, availability and sales procedures related to appointments subject to change without notice. All images are for illustrative purposes only and individual homes, amenities, features, and views may differ. Images may be subject to copyright.
Contact an agent
Home facts
- Year built:2025
- Listing ID #:VAWI2007856
- Added:133 day(s) ago
- Updated:October 01, 2025 at 01:59 PM
Rooms and interior
- Bedrooms:3
- Total bathrooms:4
- Full bathrooms:3
- Half bathrooms:1
- Living area:1,658 sq. ft.
Heating and cooling
- Cooling:Central A/C, Programmable Thermostat
- Heating:Electric, Programmable Thermostat
Structure and exterior
- Roof:Asphalt
- Year built:2025
- Building area:1,658 sq. ft.
Utilities
- Water:Public
- Sewer:Public Sewer
Finances and disclosures
- Price:$432,539
- Price per sq. ft.:$260.88
New listings near Homesite 20 Monteith Dr
- Coming Soon
 $299,999Coming Soon3 beds 1 baths
$299,999Coming Soon3 beds 1 baths608 Green St, WINCHESTER, VA 22601
MLS# VAWI2009172Listed by: SAMSON PROPERTIES - New
 $349,000Active3 beds 1 baths1,416 sq. ft.
$349,000Active3 beds 1 baths1,416 sq. ft.96 Molden Dr, WINCHESTER, VA 22601
MLS# VAWI2009158Listed by: COLONY REALTY - Coming Soon
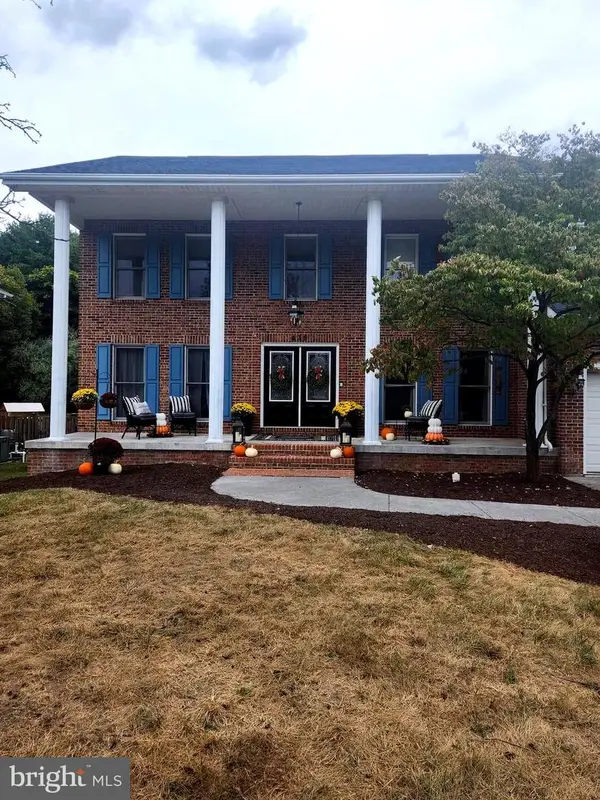 $575,000Coming Soon5 beds 4 baths
$575,000Coming Soon5 beds 4 baths428 Westside Station Dr, WINCHESTER, VA 22601
MLS# VAFV2036980Listed by: LONG & FOSTER REAL ESTATE, INC. 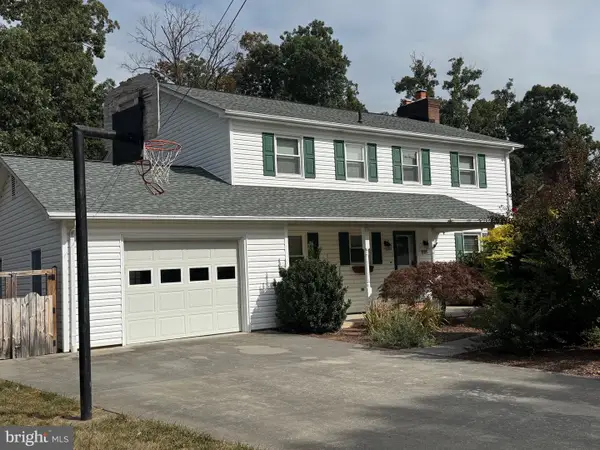 $494,900Active5 beds 4 baths3,330 sq. ft.
$494,900Active5 beds 4 baths3,330 sq. ft.118 Russelcroft Rd, WINCHESTER, VA 22601
MLS# VAWI2009082Listed by: MAIN STREET REALTY- New
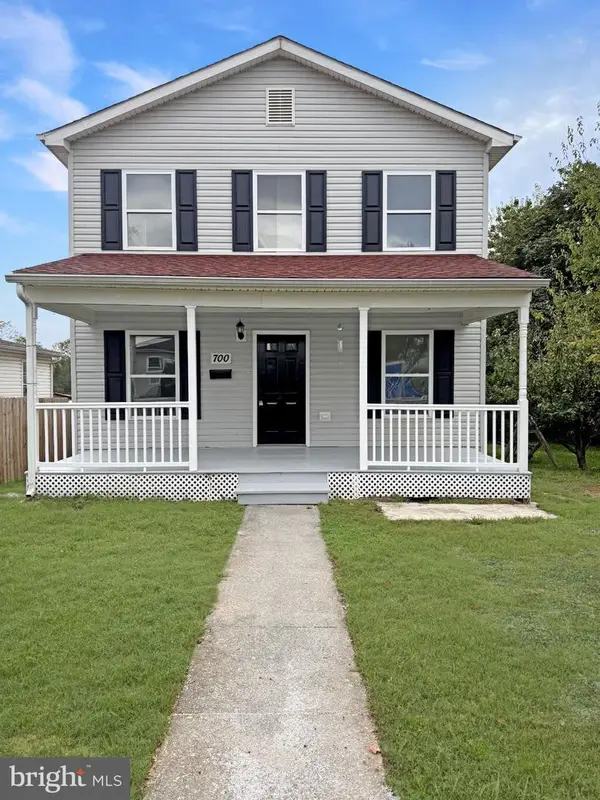 $310,000Active4 beds 2 baths1,248 sq. ft.
$310,000Active4 beds 2 baths1,248 sq. ft.700 Watson Ave, WINCHESTER, VA 22601
MLS# VAWI2009098Listed by: RE/MAX ROOTS - New
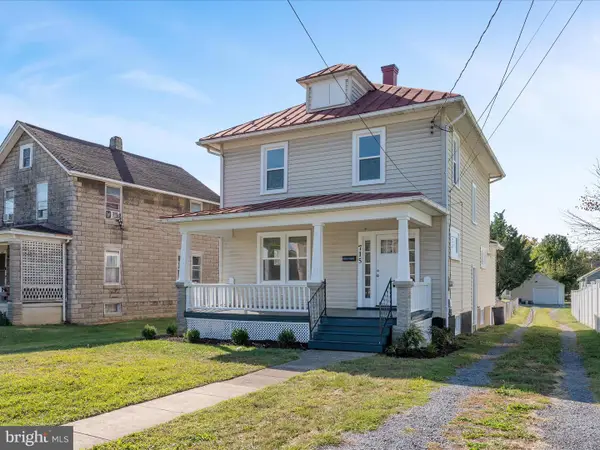 $375,000Active3 beds 2 baths1,426 sq. ft.
$375,000Active3 beds 2 baths1,426 sq. ft.715 Berryville Ave, WINCHESTER, VA 22601
MLS# VAWI2009104Listed by: RE/MAX ROOTS - New
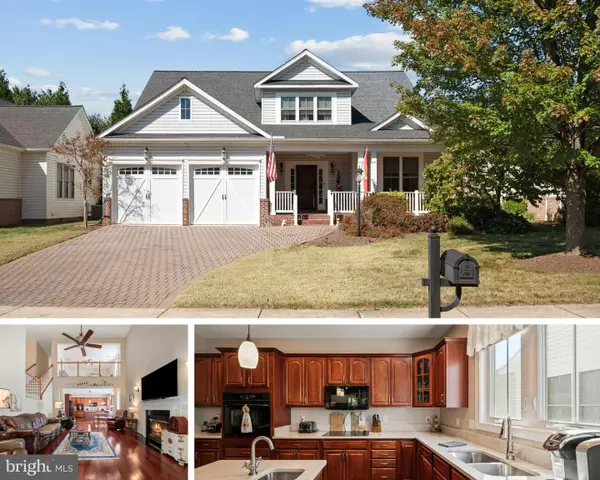 $655,000Active3 beds 3 baths3,153 sq. ft.
$655,000Active3 beds 3 baths3,153 sq. ft.147 Harvest Ridge Dr, WINCHESTER, VA 22601
MLS# VAFV2036978Listed by: ERA OAKCREST REALTY, INC. - New
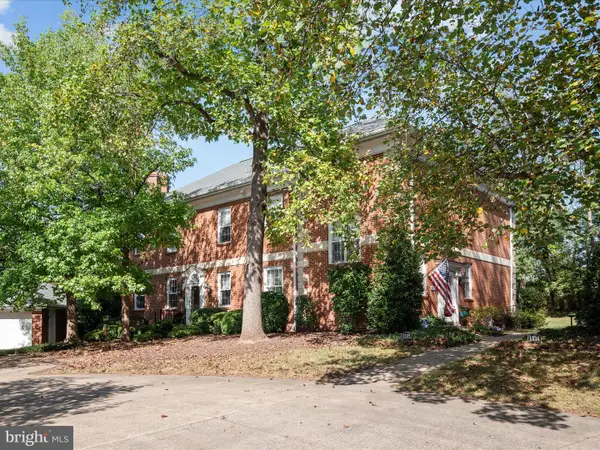 $470,000Active3 beds 2 baths2,648 sq. ft.
$470,000Active3 beds 2 baths2,648 sq. ft.1332 Ramseur Ln, WINCHESTER, VA 22601
MLS# VAWI2009106Listed by: RE/MAX ROOTS - Coming Soon
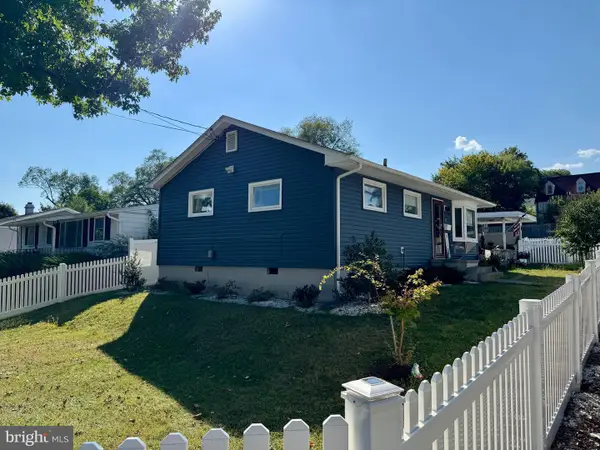 $305,000Coming Soon2 beds 1 baths
$305,000Coming Soon2 beds 1 baths525 E Cork St, WINCHESTER, VA 22601
MLS# VAWI2009102Listed by: LONG & FOSTER REAL ESTATE, INC. 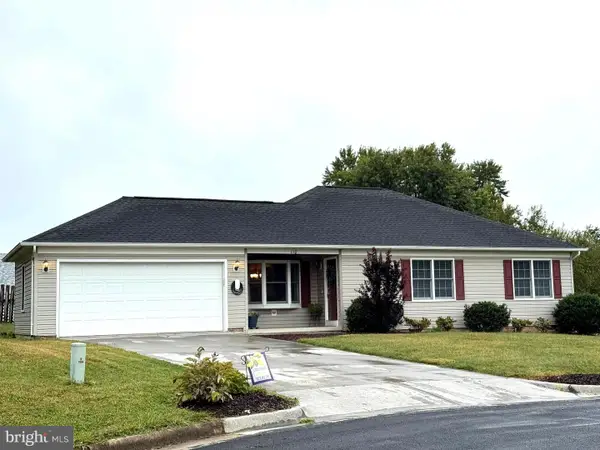 $420,000Pending3 beds 2 baths1,588 sq. ft.
$420,000Pending3 beds 2 baths1,588 sq. ft.110 Clevenger Ct, WINCHESTER, VA 22601
MLS# VAFV2036936Listed by: RE/MAX ROOTS
