880 Devils Knob Loop, WINTERGREEN, VA 22967
Local realty services provided by:Better Homes and Gardens Real Estate Cassidon Realty
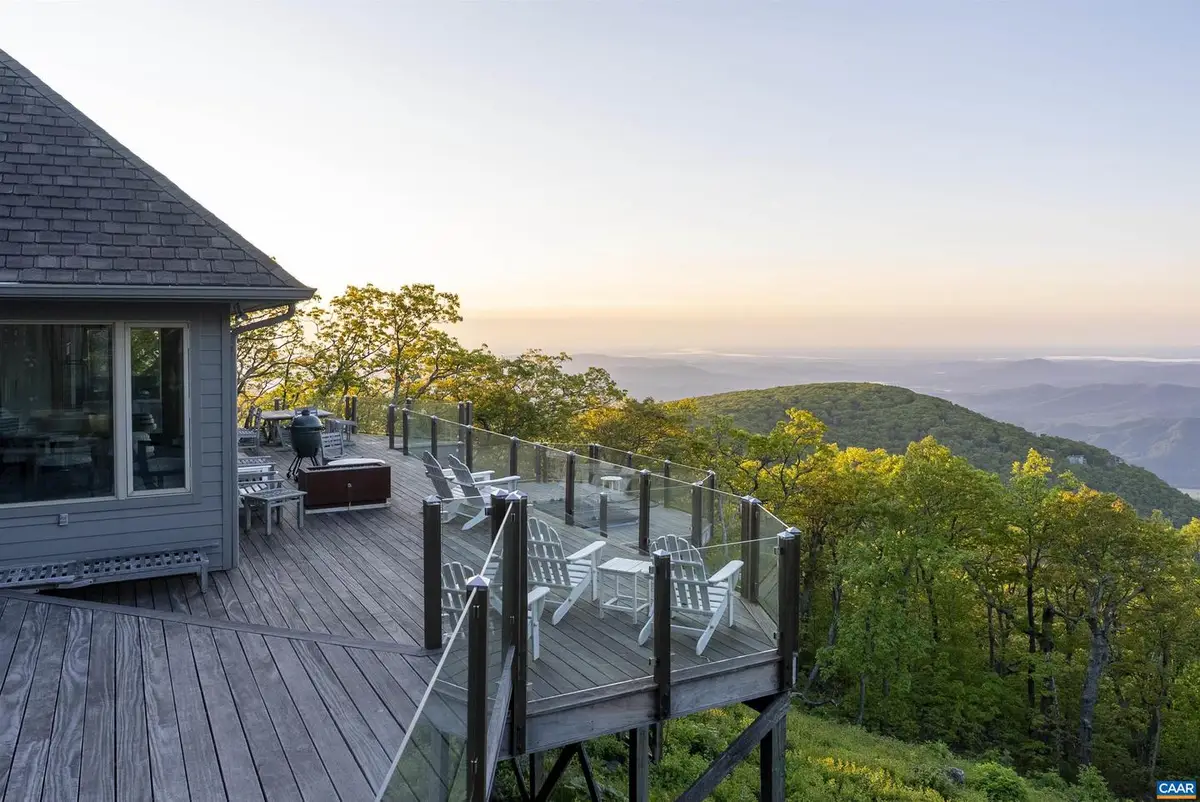
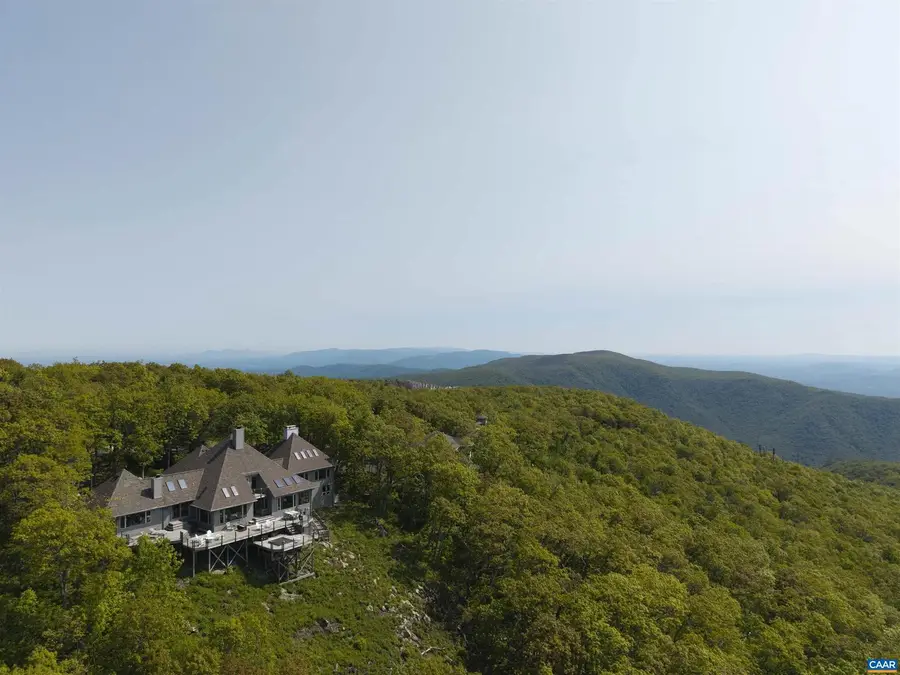
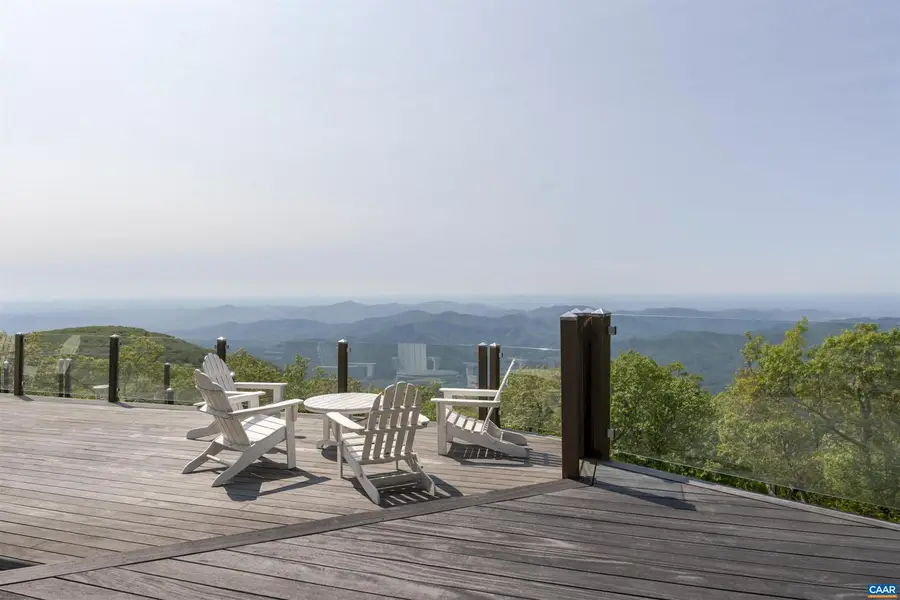
880 Devils Knob Loop,WINTERGREEN, VA 22967
$2,500,000
- 6 Beds
- 8 Baths
- 5,667 sq. ft.
- Single family
- Pending
Listed by:jeff mattie
Office:core real estate partners llc.
MLS#:666428
Source:BRIGHTMLS
Price summary
- Price:$2,500,000
- Price per sq. ft.:$387.3
- Monthly HOA dues:$180.83
About this home
880 Devils Knob Loop is a stunning mountain estate where luxury and livability converge in the heart of Wintergreen Resort. This 6-bedroom, 5 full and 3 half-bath home blends timeless architecture with thoughtful updates, including Ipe hardwood decking, sleek glass railings, and top-tier Viking and Sub-Zero appliances. The vaulted great room, anchored by a dramatic stone fireplace, flows seamlessly into a chef?s kitchen and elegant dining area. An expansive deck with a built-in gas fire pit invites apr�s-ski gatherings and al fresco dining with panoramic views. A dedicated billiards room and spacious basement rec room offer ideal spaces for entertaining family and friends. The serene primary suite features a spa-inspired bath and forest vistas, while multiple guest suites ensure comfort for all. Enjoy all that Wintergreen offers with winter time skiing and summertime fun with pool, golf, tennis, lake activities and more. Perfectly positioned near hiking and the Blue Ridge Parkway, this exceptional home defines refined mountain living. Don?t miss the opportunity to own a piece of mountain paradise!,Granite Counter,Painted Cabinets,Fireplace in Great Room,Fireplace in Master Bedroom,Fireplace in Rec Room
Contact an agent
Home facts
- Year built:1986
- Listing Id #:666428
- Added:45 day(s) ago
- Updated:August 17, 2025 at 07:24 AM
Rooms and interior
- Bedrooms:6
- Total bathrooms:8
- Full bathrooms:5
- Half bathrooms:3
- Living area:5,667 sq. ft.
Heating and cooling
- Cooling:Central A/C
- Heating:Central
Structure and exterior
- Roof:Architectural Shingle
- Year built:1986
- Building area:5,667 sq. ft.
- Lot area:1.21 Acres
Schools
- High school:NELSON
- Middle school:NELSON
- Elementary school:ROCKFISH
Utilities
- Water:Public
- Sewer:Public Sewer
Finances and disclosures
- Price:$2,500,000
- Price per sq. ft.:$387.3
- Tax amount:$10,175 (2025)
New listings near 880 Devils Knob Loop
- New
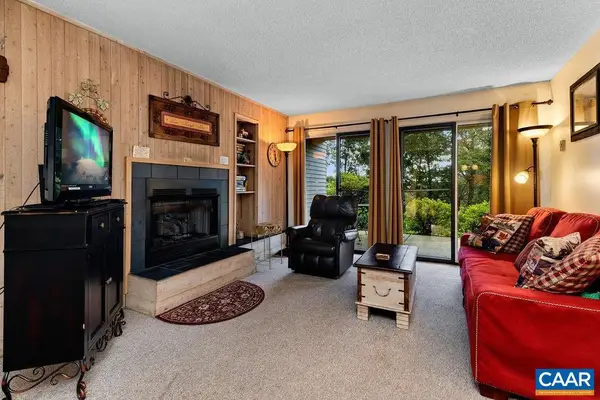 $162,500Active1 beds 2 baths765 sq. ft.
$162,500Active1 beds 2 baths765 sq. ft.2031 Stone Ridge Condos, WINTERGREEN, VA 22967
MLS# 667941Listed by: WINTERGREEN REALTY, LLC 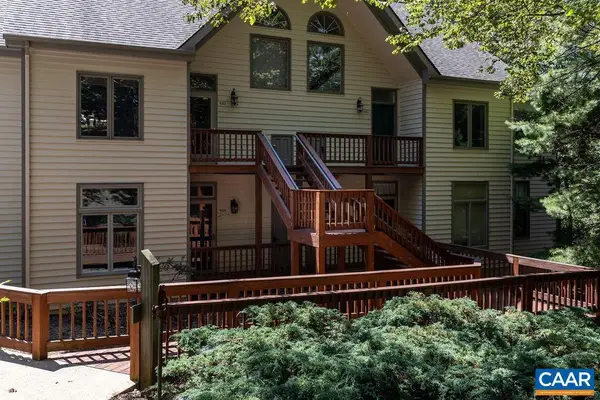 $225,000Pending2 beds 2 baths1,006 sq. ft.
$225,000Pending2 beds 2 baths1,006 sq. ft.2013 Stone Ridge Woods Condos, WINTERGREEN RESORT, VA 22967
MLS# 667659Listed by: WINTERGREEN REALTY, LLC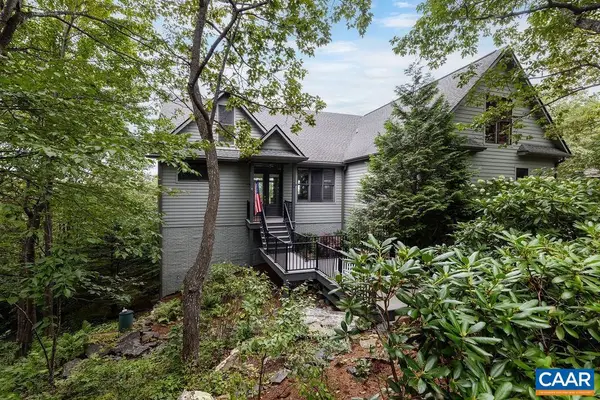 $950,000Pending6 beds 5 baths4,430 sq. ft.
$950,000Pending6 beds 5 baths4,430 sq. ft.1142 Blue Ridge Dr, WINTERGREEN RESORT, VA 22967
MLS# 667646Listed by: WINTERGREEN REALTY, LLC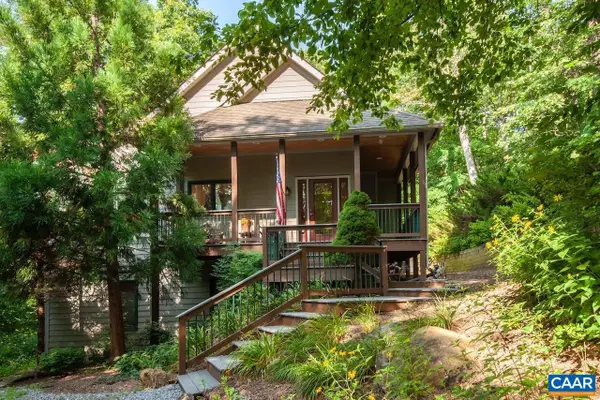 $739,000Pending4 beds 5 baths2,886 sq. ft.
$739,000Pending4 beds 5 baths2,886 sq. ft.21 Weeping Rock Ln, WINTERGREEN RESORT, VA 22967
MLS# 667634Listed by: MOUNTAIN AREA NEST REALTY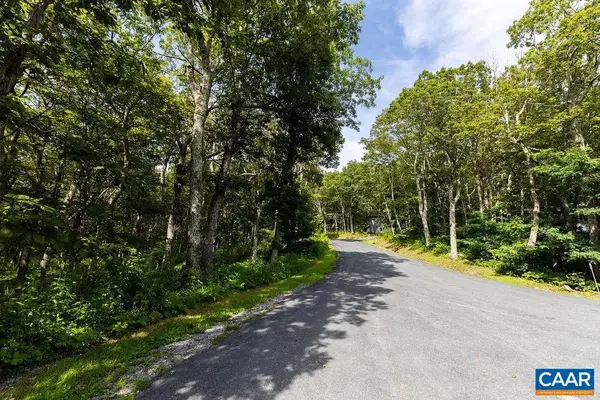 $49,000Pending0.34 Acres
$49,000Pending0.34 Acres80 Beech Dr #55, WINTERGREEN RESORT, VA 22967
MLS# 667475Listed by: WINTERGREEN REALTY, LLC $49,000Pending0.34 Acres
$49,000Pending0.34 AcresAddress Withheld By Seller, Wintergreen Resort, VA 22967
MLS# 667475Listed by: WINTERGREEN REALTY, LLC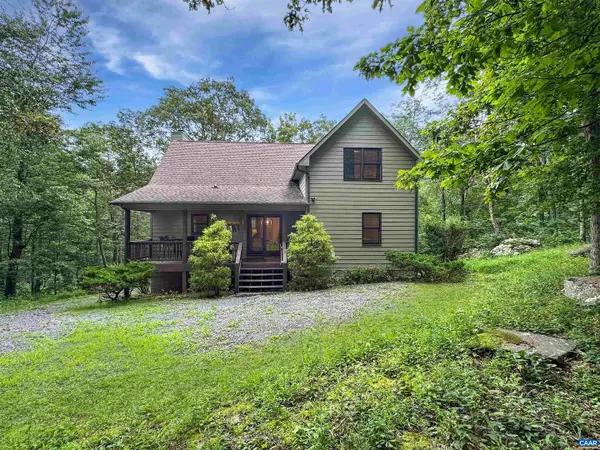 $525,000Active4 beds 2 baths1,452 sq. ft.
$525,000Active4 beds 2 baths1,452 sq. ft.17 Hickory Spring Rd, WINTERGREEN, VA 22967
MLS# 667469Listed by: WINTERGREEN REALTY, LLC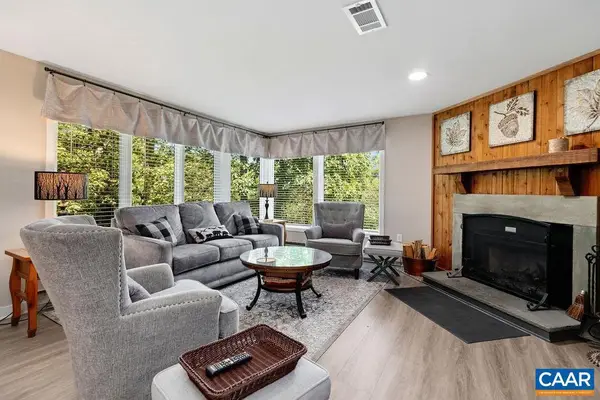 $249,000Pending2 beds 2 baths978 sq. ft.
$249,000Pending2 beds 2 baths978 sq. ft.2132 Fairway Woods, ROSELAND, VA 22967
MLS# 667406Listed by: WINTERGREEN REALTY, LLC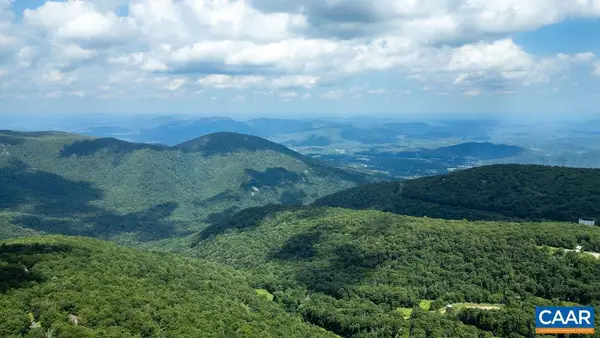 $595,000Active3 beds 3 baths1,788 sq. ft.
$595,000Active3 beds 3 baths1,788 sq. ft.1566 Vistas, WINTERGREEN, VA 22967
MLS# 667249Listed by: WINTERGREEN REALTY, LLC $595,000Active3 beds 3 baths1,788 sq. ft.
$595,000Active3 beds 3 baths1,788 sq. ft.Address Withheld By Seller, Wintergreen, VA 22967
MLS# 667249Listed by: WINTERGREEN REALTY, LLC
