11787 Chanceford Dr, WOODBRIDGE, VA 22192
Local realty services provided by:Better Homes and Gardens Real Estate Cassidon Realty
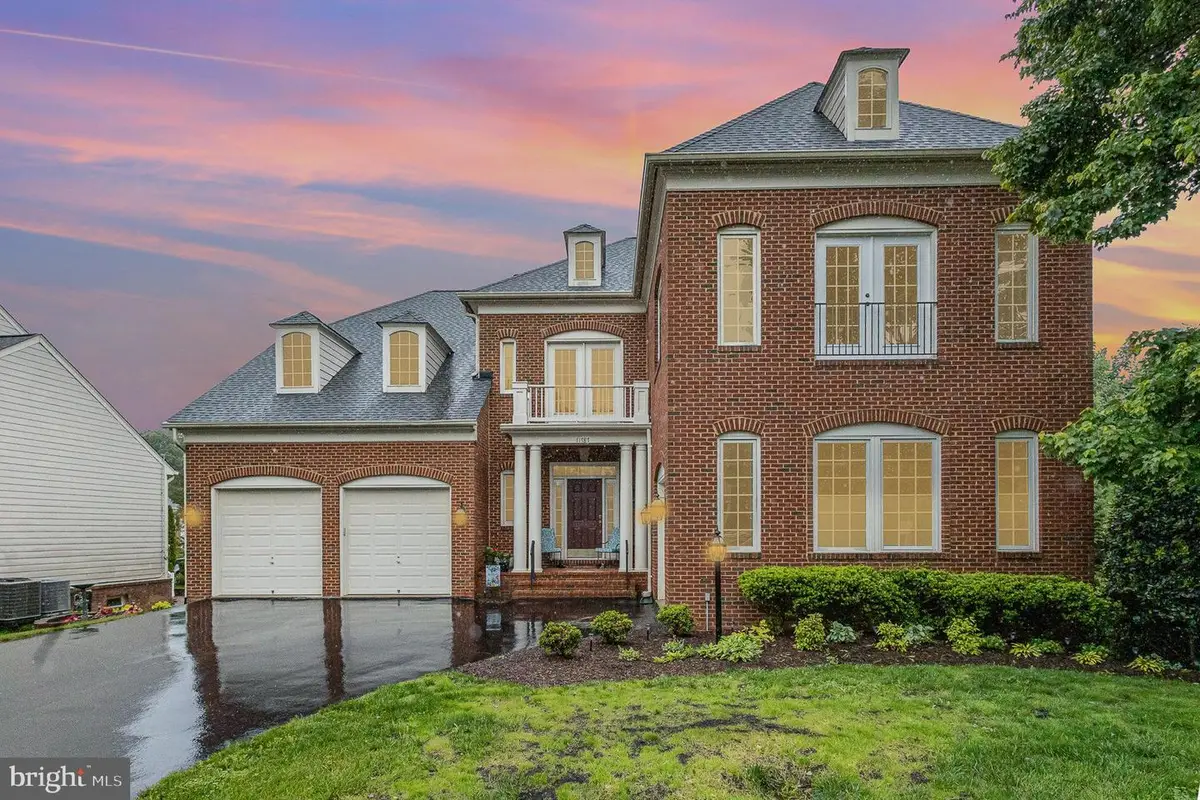


11787 Chanceford Dr,WOODBRIDGE, VA 22192
$1,135,000
- 6 Beds
- 6 Baths
- 6,027 sq. ft.
- Single family
- Active
Listed by:david m werfel
Office:samson properties
MLS#:VAPW2096050
Source:BRIGHTMLS
Price summary
- Price:$1,135,000
- Price per sq. ft.:$188.32
- Monthly HOA dues:$134
About this home
Welcome home to this stunning Manchester model, meticulously maintained by its original owners. Built by Equity Homes, this luxurious residence boasts six bedrooms, 5.5 bathrooms, and three finished levels of elegant living space. On the main level, you'll find the perfect setting for entertaining, with a gourmet kitchen featuring granite countertops, stainless steel appliances, and plenty of counter space. The kitchen opens up to the inviting family room, complete with a gas fireplace and an abundance of natural light. The formal dining room, living room, and office add to the level's sophistication. The upper level is a serene retreat, featuring an en-suite with a separate sitting room, oversized closet, and luxurious bath complete with a separate tub and shower. Four additional spacious bedrooms, each with ample space, and three full bathrooms complete this level. A convenient laundry room is also located on this level.
The finished, walk-out lower level is ideal for recreation and relaxation, boasting a large recreation room, a sixth bedroom with a full bathroom, and ample natural sunlight. With a spacious two-car garage and an additional one-car garage, this home offers ample parking and storage, making it perfect for those who love to entertain. The community amenities are equally impressive, with an outdoor pool, tot lots, basketball courts, common areas, and walking paths. Located in the Charles Golgan High School pyramid, with Benton Middle School and Westridge Elementary nearby. This is a must-see home!
Contact an agent
Home facts
- Year built:2004
- Listing Id #:VAPW2096050
- Added:75 day(s) ago
- Updated:August 15, 2025 at 01:53 PM
Rooms and interior
- Bedrooms:6
- Total bathrooms:6
- Full bathrooms:5
- Half bathrooms:1
- Living area:6,027 sq. ft.
Heating and cooling
- Cooling:Ceiling Fan(s), Central A/C
- Heating:Forced Air, Natural Gas
Structure and exterior
- Roof:Architectural Shingle
- Year built:2004
- Building area:6,027 sq. ft.
- Lot area:0.24 Acres
Schools
- High school:CHARLES J. COLGAN SENIOR
- Middle school:BENTON
- Elementary school:WESTRIDGE
Utilities
- Water:Public
- Sewer:Public Sewer
Finances and disclosures
- Price:$1,135,000
- Price per sq. ft.:$188.32
- Tax amount:$9,507 (2025)
New listings near 11787 Chanceford Dr
- New
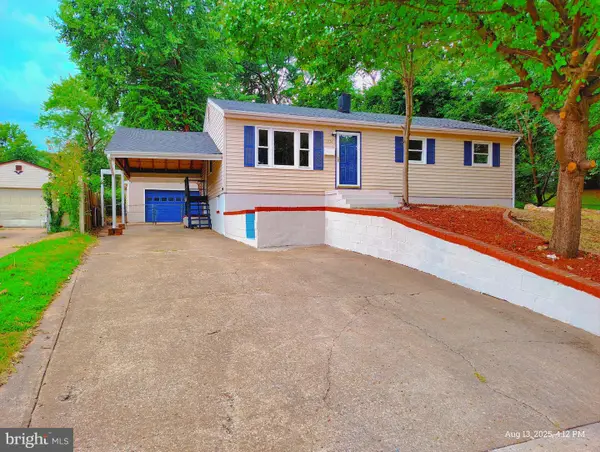 $549,900Active6 beds 3 baths2,200 sq. ft.
$549,900Active6 beds 3 baths2,200 sq. ft.1326 East Longview Dr, WOODBRIDGE, VA 22191
MLS# VAPW2101732Listed by: SAMSON PROPERTIES - New
 $445,000Active3 beds 4 baths1,762 sq. ft.
$445,000Active3 beds 4 baths1,762 sq. ft.14668 Fox Glove Ct, WOODBRIDGE, VA 22193
MLS# VAPW2101724Listed by: PRINCE WILLIAM REALTY INC. - Coming Soon
 $725,000Coming Soon4 beds 4 baths
$725,000Coming Soon4 beds 4 baths3518 Mount Burnside Way, WOODBRIDGE, VA 22192
MLS# VAPW2101714Listed by: LONG & FOSTER REAL ESTATE, INC. - Coming Soon
 $440,000Coming Soon3 beds 3 baths
$440,000Coming Soon3 beds 3 baths2661 Mcguffeys Ct, WOODBRIDGE, VA 22191
MLS# VAPW2101654Listed by: NEXTHOME BELTWAY REALTY - Open Sat, 1 to 3pmNew
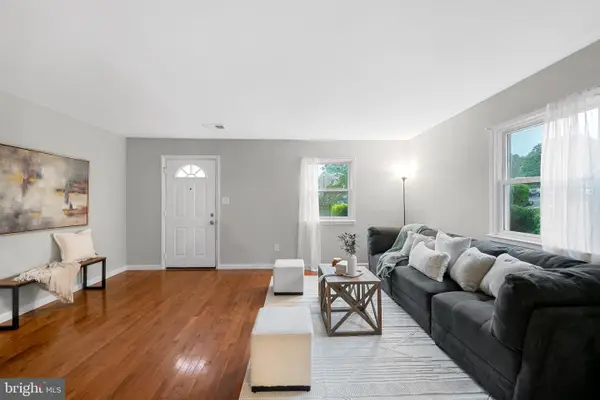 $375,000Active3 beds 2 baths1,260 sq. ft.
$375,000Active3 beds 2 baths1,260 sq. ft.3536 Bath Ct, WOODBRIDGE, VA 22193
MLS# VAPW2100084Listed by: KW METRO CENTER - Coming Soon
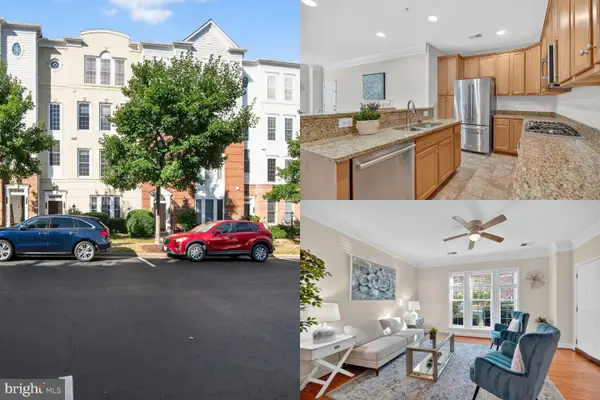 $425,000Coming Soon3 beds 3 baths
$425,000Coming Soon3 beds 3 baths2348 Brookmoor Ln, WOODBRIDGE, VA 22191
MLS# VAPW2100700Listed by: SAMSON PROPERTIES - Coming Soon
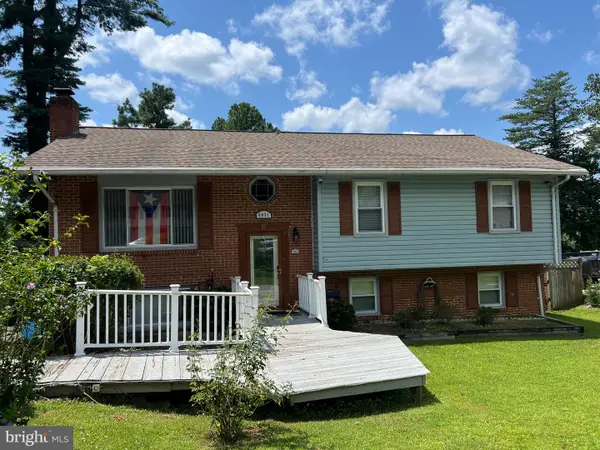 $529,000Coming Soon5 beds 4 baths
$529,000Coming Soon5 beds 4 baths4031 Forge Dr, WOODBRIDGE, VA 22193
MLS# VAPW2101702Listed by: SAMSON PROPERTIES - Coming Soon
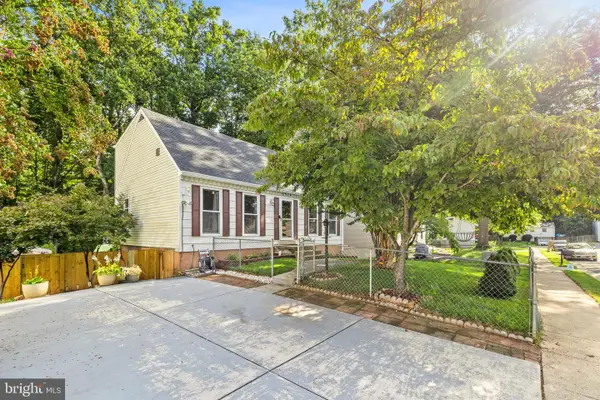 $535,000Coming Soon4 beds 3 baths
$535,000Coming Soon4 beds 3 baths5314 Satterfield Dr, WOODBRIDGE, VA 22193
MLS# VAPW2101584Listed by: SAMSON PROPERTIES - Open Sat, 11am to 1pmNew
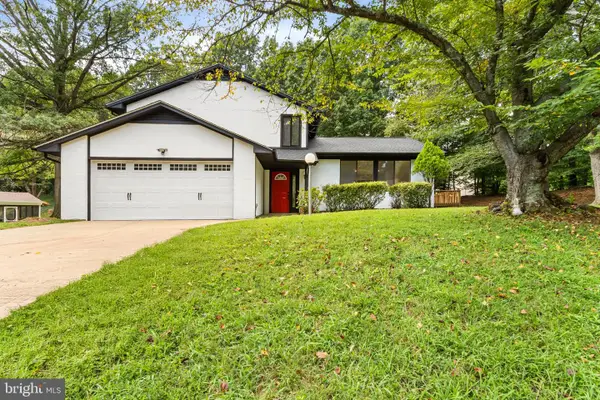 $549,900Active3 beds 3 baths2,016 sq. ft.
$549,900Active3 beds 3 baths2,016 sq. ft.14980 Barkwood Dr, WOODBRIDGE, VA 22193
MLS# VAPW2101522Listed by: SAMSON PROPERTIES - Coming Soon
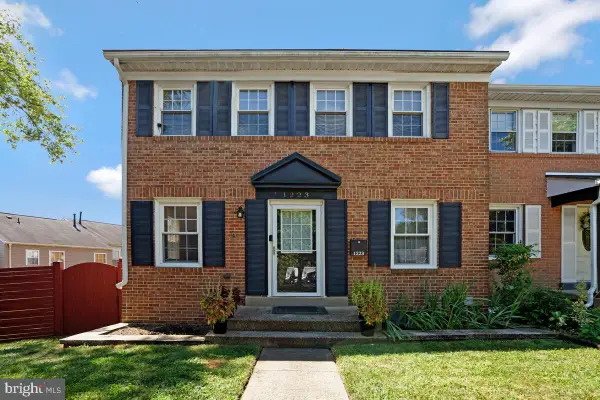 $459,900Coming Soon3 beds 3 baths
$459,900Coming Soon3 beds 3 baths1223 Fox Run Pl, WOODBRIDGE, VA 22191
MLS# VAPW2101578Listed by: REAL BROKER, LLC
