14980 Barkwood Dr, WOODBRIDGE, VA 22193
Local realty services provided by:Better Homes and Gardens Real Estate Reserve

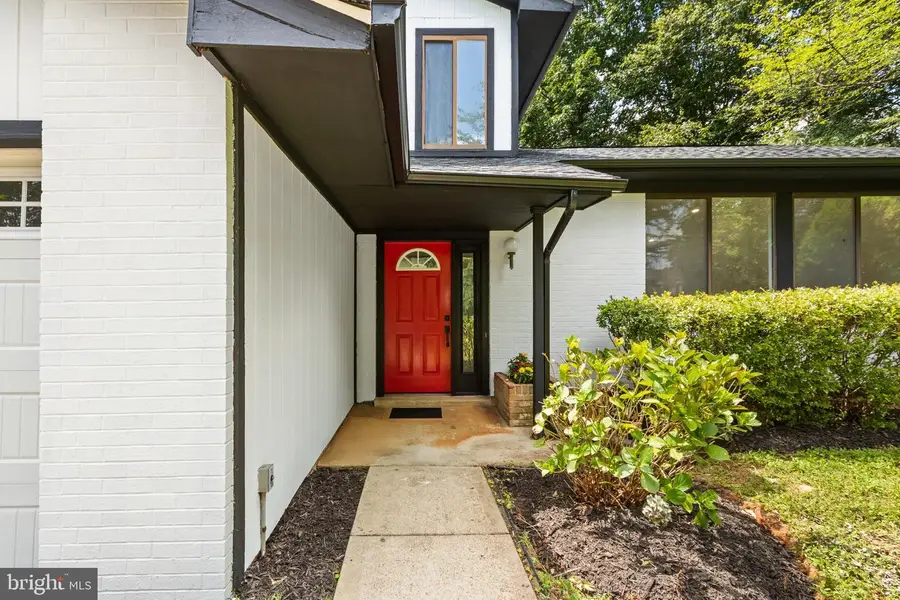
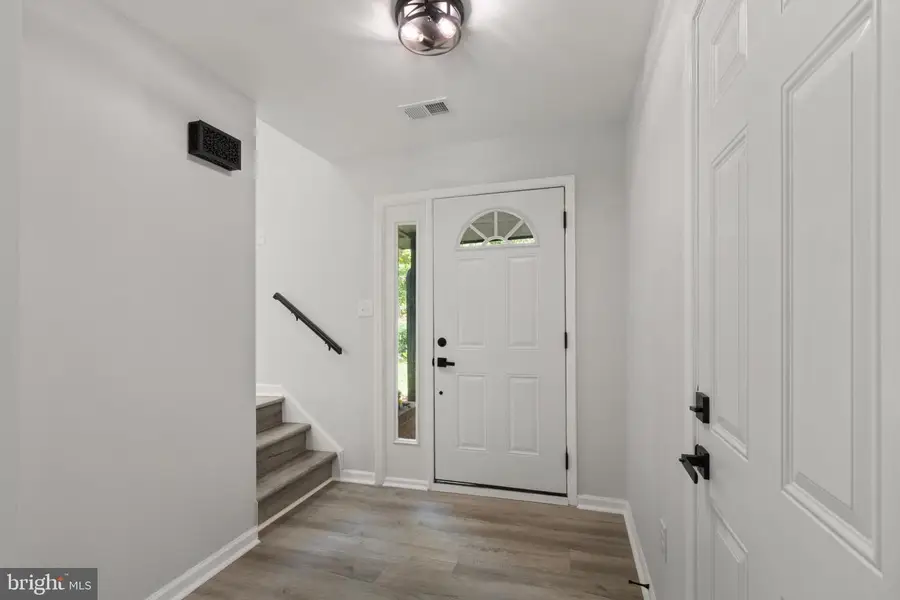
14980 Barkwood Dr,WOODBRIDGE, VA 22193
$549,900
- 3 Beds
- 3 Baths
- 2,016 sq. ft.
- Single family
- Active
Listed by:matthew jeremy sutphin
Office:samson properties
MLS#:VAPW2101522
Source:BRIGHTMLS
Price summary
- Price:$549,900
- Price per sq. ft.:$272.77
About this home
Located in the peaceful Neabsco Hills community, this well-kept fully renovated, split-level home offers both privacy and convenience with No HOA Fees. Sitting on nearly half an acre with mature trees, the lot provides a quiet, secluded feel while still being close to everything. Enjoy quick access to I-95, making commuting and travel easy. The home features a classic brick and wood exterior, a brand-new roof, and fully renovated kitchen and bathrooms for a fresh, modern look. Inside, you’ll find a welcoming living area with a brick fireplace, main-level laundry, and plenty of natural light. An attached two-car garage, large driveway, and generous storage make everyday living easy. Whether you want a garden, play space, or simply a peaceful backyard, this property offers the space and flexibility to make it your own.
Contact an agent
Home facts
- Year built:1983
- Listing Id #:VAPW2101522
- Added:2 day(s) ago
- Updated:August 17, 2025 at 01:46 PM
Rooms and interior
- Bedrooms:3
- Total bathrooms:3
- Full bathrooms:2
- Half bathrooms:1
- Living area:2,016 sq. ft.
Heating and cooling
- Cooling:Ceiling Fan(s), Central A/C
- Heating:Central, Electric, Heat Pump(s)
Structure and exterior
- Year built:1983
- Building area:2,016 sq. ft.
- Lot area:0.49 Acres
Schools
- High school:POTOMAC
- Middle school:POTOMAC
- Elementary school:HENDERSON
Utilities
- Water:Public
- Sewer:Public Sewer
Finances and disclosures
- Price:$549,900
- Price per sq. ft.:$272.77
- Tax amount:$4,903 (2025)
New listings near 14980 Barkwood Dr
- Coming Soon
 $479,000Coming Soon4 beds 3 baths
$479,000Coming Soon4 beds 3 baths13515 Kelmont Ct, WOODBRIDGE, VA 22193
MLS# VAPW2101838Listed by: SPRING HILL REAL ESTATE, LLC. - Coming SoonOpen Sat, 1 to 3pm
 $420,000Coming Soon3 beds 3 baths
$420,000Coming Soon3 beds 3 baths15353 Grist Mill Ter, WOODBRIDGE, VA 22191
MLS# VAPW2101784Listed by: PEARSON SMITH REALTY, LLC - New
 $539,900Active6 beds 3 baths2,147 sq. ft.
$539,900Active6 beds 3 baths2,147 sq. ft.2219 Madison Ct, WOODBRIDGE, VA 22191
MLS# VAPW2101816Listed by: UNITED REAL ESTATE - Coming Soon
 $649,950Coming Soon5 beds 4 baths
$649,950Coming Soon5 beds 4 baths2958 Fox Tail Ct, WOODBRIDGE, VA 22192
MLS# VAPW2101792Listed by: METRO HOUSE - New
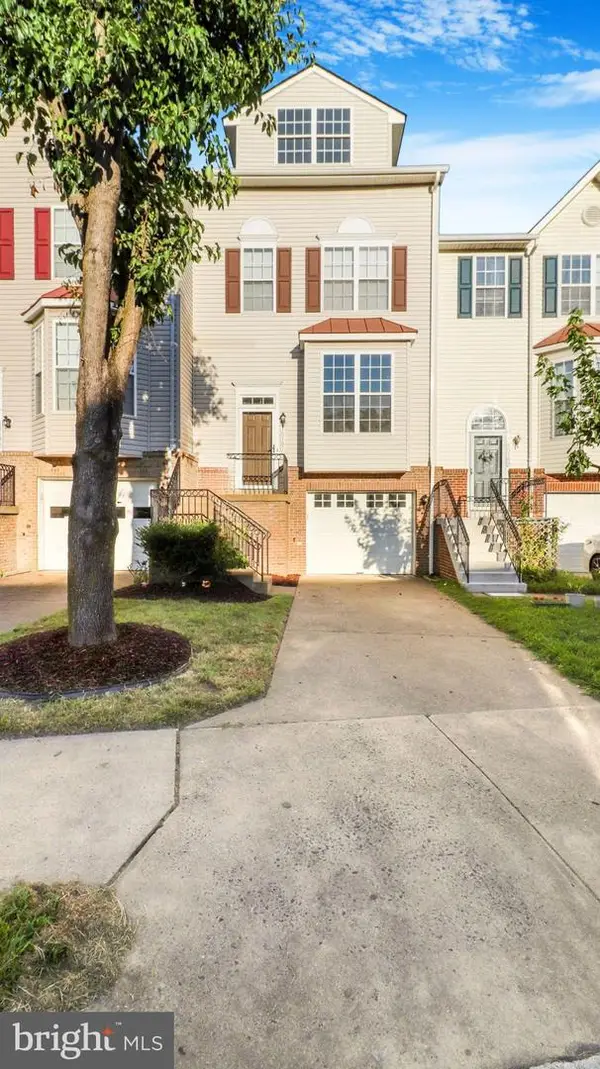 $485,000Active4 beds 3 baths1,568 sq. ft.
$485,000Active4 beds 3 baths1,568 sq. ft.15187 Brazil Cir, WOODBRIDGE, VA 22193
MLS# VAPW2101646Listed by: SMART REALTY, LLC - New
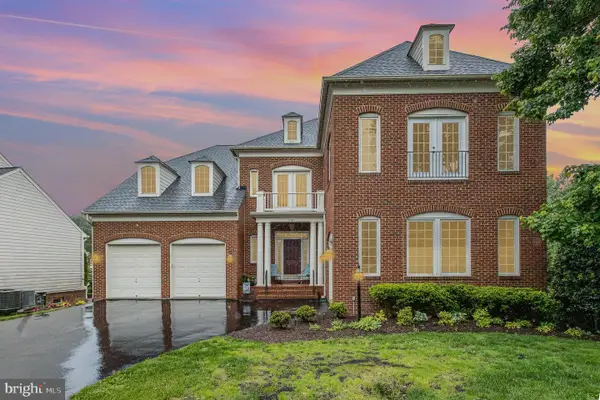 $999,000Active6 beds 6 baths6,027 sq. ft.
$999,000Active6 beds 6 baths6,027 sq. ft.11787 Chanceford Dr, WOODBRIDGE, VA 22192
MLS# VAPW2101768Listed by: SAMSON PROPERTIES - New
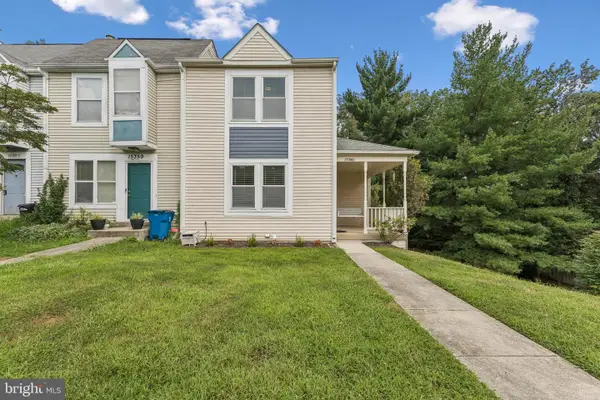 $400,000Active3 beds 3 baths1,448 sq. ft.
$400,000Active3 beds 3 baths1,448 sq. ft.15361 Gatehouse Ter, WOODBRIDGE, VA 22191
MLS# VAPW2101680Listed by: RE/MAX ALLEGIANCE - New
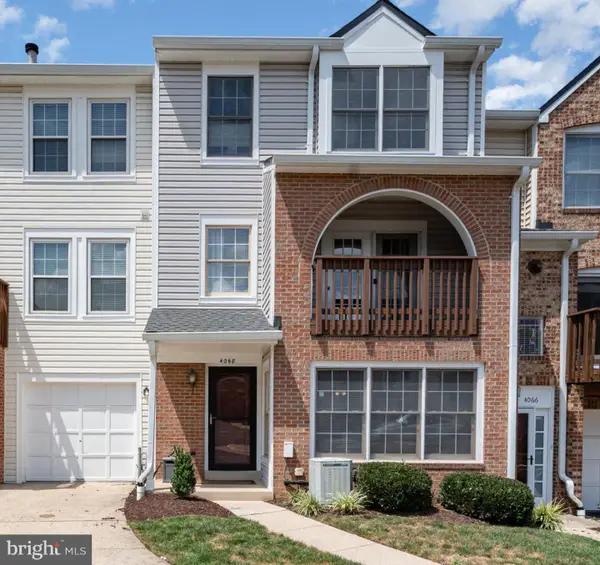 $407,000Active3 beds 3 baths1,722 sq. ft.
$407,000Active3 beds 3 baths1,722 sq. ft.4068 Chetham Way, WOODBRIDGE, VA 22192
MLS# VAPW2101752Listed by: CITY REALTY - Coming SoonOpen Fri, 4 to 7pm
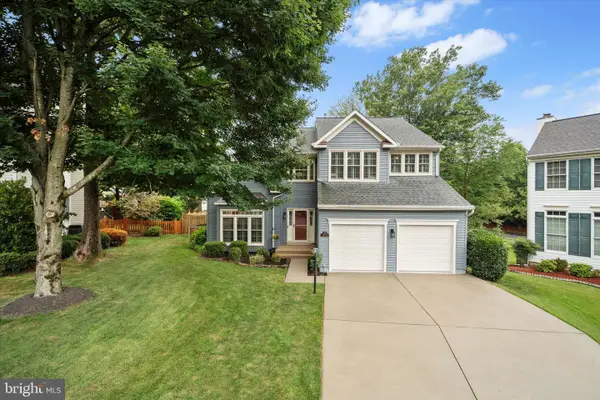 $785,000Coming Soon4 beds 4 baths
$785,000Coming Soon4 beds 4 baths13204 Windy Leaf Ct, WOODBRIDGE, VA 22192
MLS# VAPW2100688Listed by: PEARSON SMITH REALTY, LLC - New
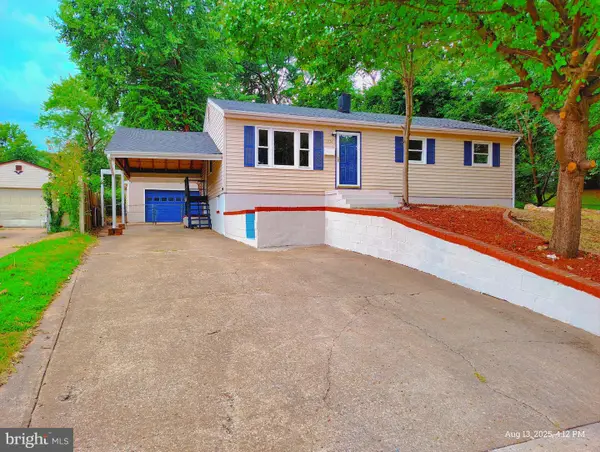 $549,900Active6 beds 3 baths2,200 sq. ft.
$549,900Active6 beds 3 baths2,200 sq. ft.1326 East Longview Dr, WOODBRIDGE, VA 22191
MLS# VAPW2101732Listed by: SAMSON PROPERTIES
