12221 Cranford Dr, WOODBRIDGE, VA 22192
Local realty services provided by:Better Homes and Gardens Real Estate Valley Partners
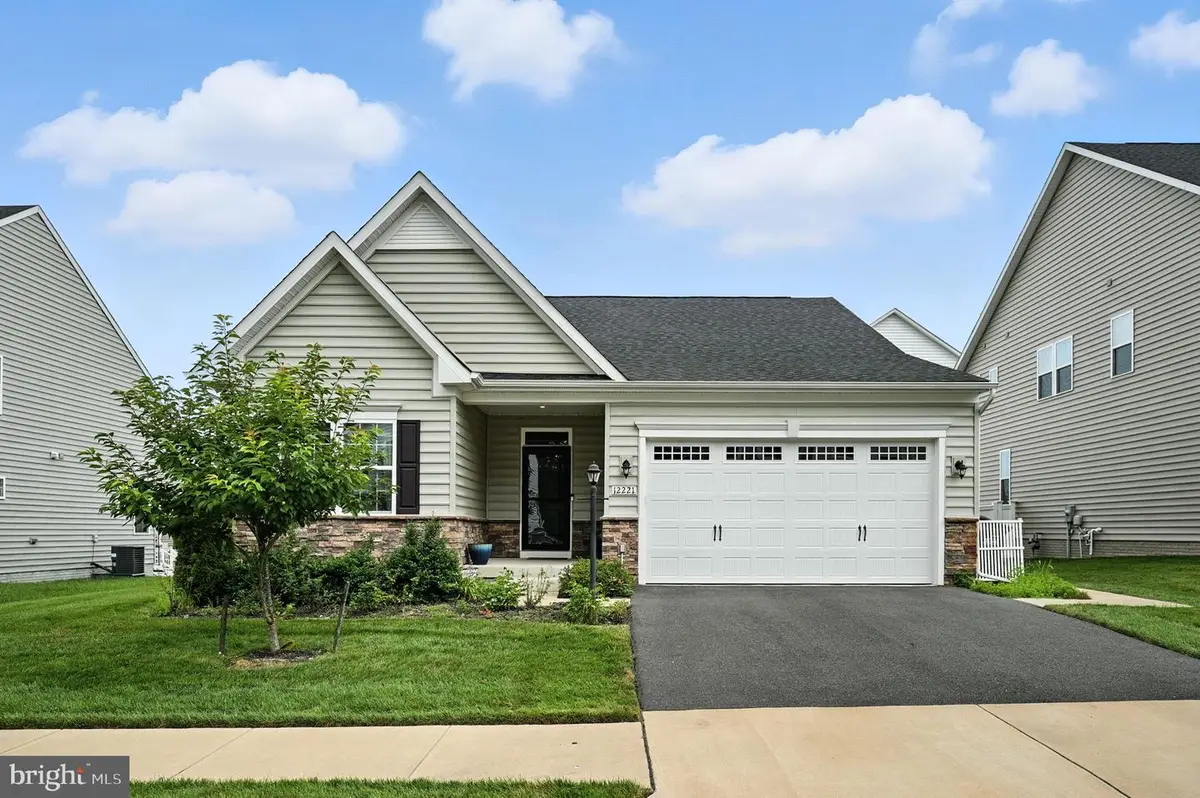
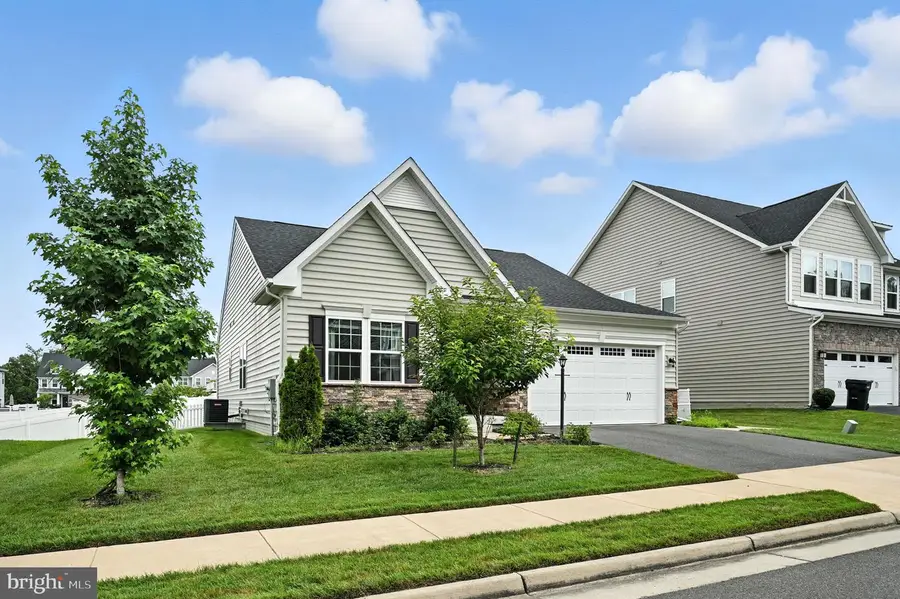

12221 Cranford Dr,WOODBRIDGE, VA 22192
$770,000
- 4 Beds
- 3 Baths
- 2,649 sq. ft.
- Single family
- Pending
Listed by:peter james van cleave
Office:exp realty, llc.
MLS#:VAPW2099408
Source:BRIGHTMLS
Price summary
- Price:$770,000
- Price per sq. ft.:$290.68
- Monthly HOA dues:$133.33
About this home
Welcome to this beautifully maintained home, built in 2020 and offering like-new condition throughout. Step inside to a welcoming foyer that opens into a spacious, open-concept layout with elegant crown molding and abundant natural light. Enjoy easy main-level living, with all bedrooms and living areas thoughtfully designed for comfort and convenience.
The upgraded kitchen features stainless steel appliances, a practical layout, and plenty of cabinet space—ideal for everyday cooking and casual gatherings. A cozy gas fireplace anchors the living area, creating a warm, inviting space for relaxing or entertaining.
The primary suite includes a vaulted ceiling, walk-in closet, and private en suite bath. The finished basement adds a full bedroom, full bath, and flexible living space—perfect for guests, a home office, or media room—plus a large unfinished utility room with ample storage.
Step outside to enjoy the screened-in porch, stone patio, and fully fenced backyard with a classic white picket fence. Located just off Prince William Parkway, this home is minutes from parks, a golf course, shopping, and other local amenities—offering the perfect blend of comfort and convenience.
Contact an agent
Home facts
- Year built:2020
- Listing Id #:VAPW2099408
- Added:31 day(s) ago
- Updated:August 15, 2025 at 07:30 AM
Rooms and interior
- Bedrooms:4
- Total bathrooms:3
- Full bathrooms:3
- Living area:2,649 sq. ft.
Heating and cooling
- Cooling:Central A/C
- Heating:Forced Air, Natural Gas
Structure and exterior
- Year built:2020
- Building area:2,649 sq. ft.
- Lot area:0.16 Acres
Schools
- High school:OSBOURN PARK
- Middle school:BENTON
- Elementary school:SONNIE PENN
Utilities
- Water:Public
- Sewer:Public Sewer
Finances and disclosures
- Price:$770,000
- Price per sq. ft.:$290.68
- Tax amount:$6,980 (2025)
New listings near 12221 Cranford Dr
- New
 $445,000Active3 beds 4 baths1,762 sq. ft.
$445,000Active3 beds 4 baths1,762 sq. ft.14668 Fox Glove Ct, WOODBRIDGE, VA 22193
MLS# VAPW2101724Listed by: PRINCE WILLIAM REALTY INC. - Coming Soon
 $725,000Coming Soon4 beds 4 baths
$725,000Coming Soon4 beds 4 baths3518 Mount Burnside Way, WOODBRIDGE, VA 22192
MLS# VAPW2101714Listed by: LONG & FOSTER REAL ESTATE, INC. - Coming Soon
 $440,000Coming Soon3 beds 3 baths
$440,000Coming Soon3 beds 3 baths2661 Mcguffeys Ct, WOODBRIDGE, VA 22191
MLS# VAPW2101654Listed by: NEXTHOME BELTWAY REALTY - Open Sat, 1 to 3pmNew
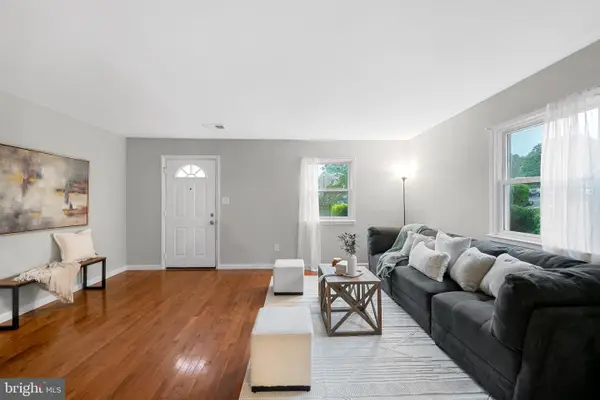 $375,000Active3 beds 2 baths1,260 sq. ft.
$375,000Active3 beds 2 baths1,260 sq. ft.3536 Bath Ct, WOODBRIDGE, VA 22193
MLS# VAPW2100084Listed by: KW METRO CENTER - Coming Soon
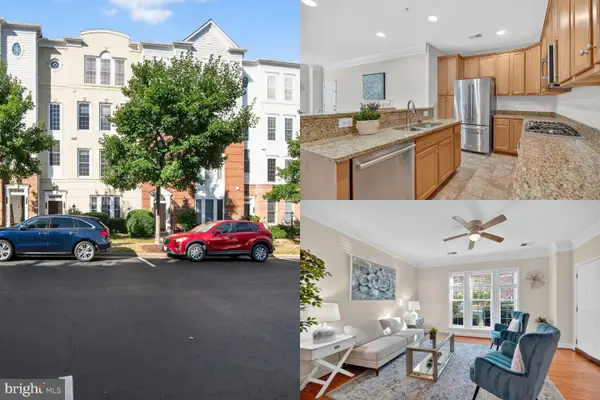 $425,000Coming Soon3 beds 3 baths
$425,000Coming Soon3 beds 3 baths2348 Brookmoor Ln, WOODBRIDGE, VA 22191
MLS# VAPW2100700Listed by: SAMSON PROPERTIES - Coming Soon
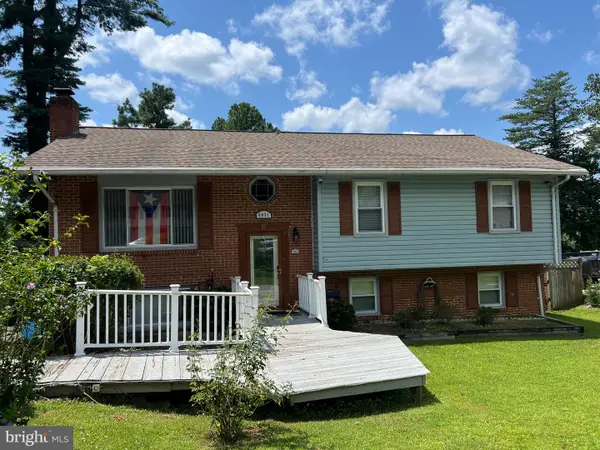 $529,000Coming Soon5 beds 4 baths
$529,000Coming Soon5 beds 4 baths4031 Forge Dr, WOODBRIDGE, VA 22193
MLS# VAPW2101702Listed by: SAMSON PROPERTIES - Coming Soon
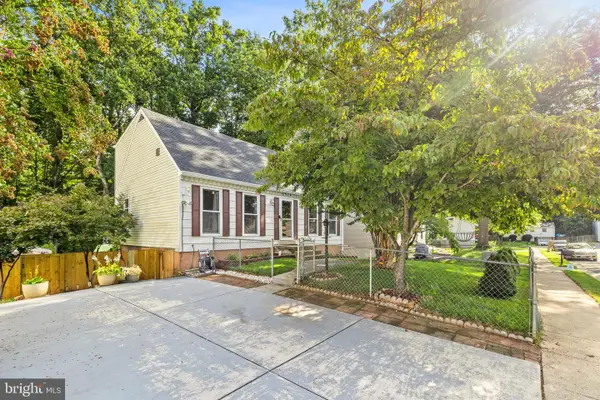 $535,000Coming Soon4 beds 3 baths
$535,000Coming Soon4 beds 3 baths5314 Satterfield Dr, WOODBRIDGE, VA 22193
MLS# VAPW2101584Listed by: SAMSON PROPERTIES - Open Sat, 11am to 1pmNew
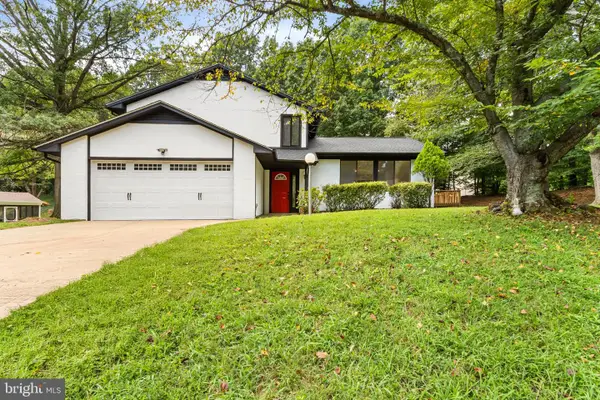 $549,900Active3 beds 3 baths2,016 sq. ft.
$549,900Active3 beds 3 baths2,016 sq. ft.14980 Barkwood Dr, WOODBRIDGE, VA 22193
MLS# VAPW2101522Listed by: SAMSON PROPERTIES - Coming Soon
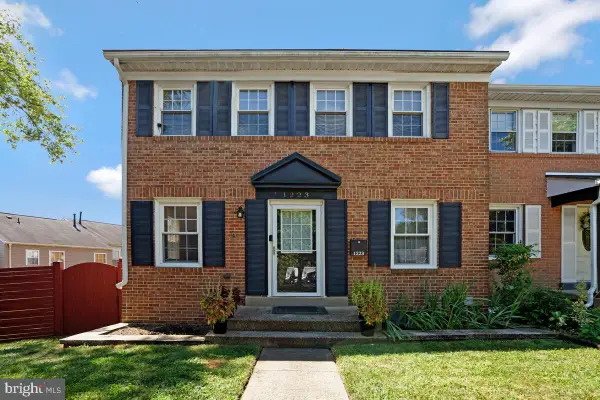 $459,900Coming Soon3 beds 3 baths
$459,900Coming Soon3 beds 3 baths1223 Fox Run Pl, WOODBRIDGE, VA 22191
MLS# VAPW2101578Listed by: REAL BROKER, LLC - New
 $435,000Active3 beds 3 baths1,412 sq. ft.
$435,000Active3 beds 3 baths1,412 sq. ft.3523 Legere Ct, WOODBRIDGE, VA 22193
MLS# VAPW2101684Listed by: KW UNITED
