13011 Kidwell Dr, WOODBRIDGE, VA 22193
Local realty services provided by:Better Homes and Gardens Real Estate GSA Realty
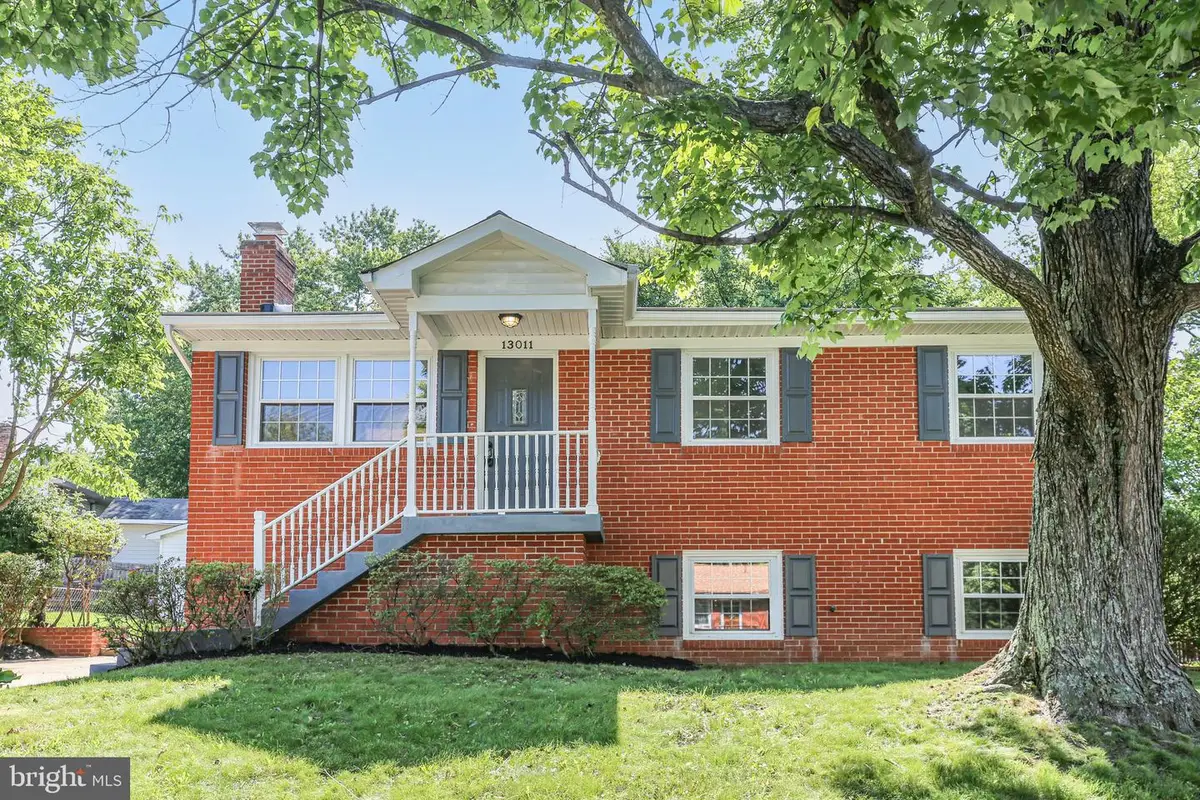

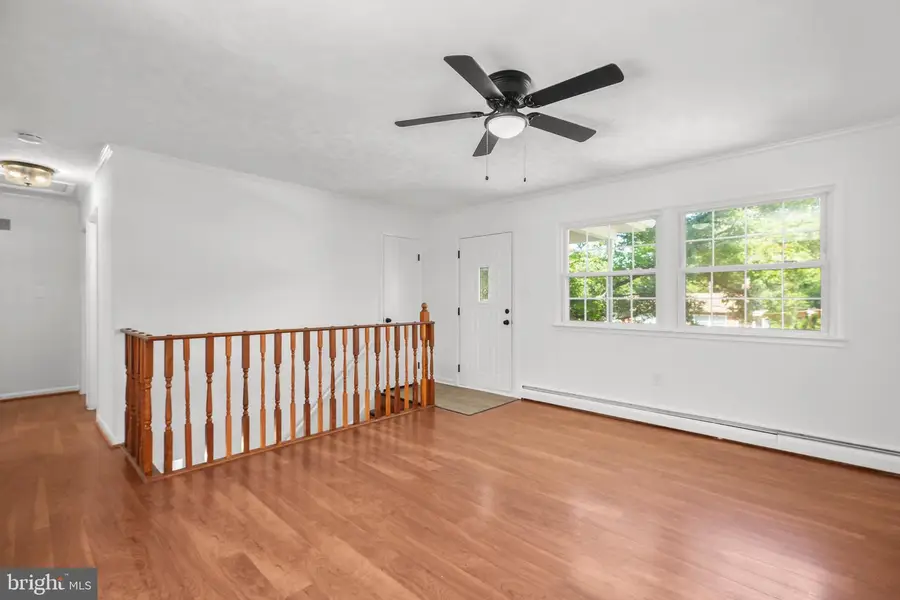
13011 Kidwell Dr,WOODBRIDGE, VA 22193
$499,000
- 4 Beds
- 2 Baths
- 1,711 sq. ft.
- Single family
- Active
Listed by:monica n embrey
Office:samson properties
MLS#:VAPW2095742
Source:BRIGHTMLS
Price summary
- Price:$499,000
- Price per sq. ft.:$291.64
About this home
Spacious 4-Bedroom Raised Rambler with Walk-Out Basement in Prime Location!
Welcome to this beautifully updated raised rambler offering 4 bedrooms, 2 full bathrooms, and a fully finished walk-out basement—perfect for comfortable family living and entertaining! Freshly painted throughout, this move-in ready home features a modern kitchen with all-new stainless steel appliances, 42" cabinets, and stunning new granite countertops. Both bathrooms have been tastefully upgraded with new vanities and stylish finishes.
Enjoy the versatility of the fully finished basement—ideal for a recreation room, home office, or guest suite. The walk-out design brings in natural light and provides easy access to the backyard.
Located just minutes from Dale Blvd, Prince William County Parkway, I-95, Routes 1, 123, and 234, and Old Bridge Road, this home offers unbeatable access to Manassas, Arlington, Alexandria, DC, and major commuter routes, including commuter lots and VRE/train stations.
You're also just:
5 miles from Historic Occoquan
10 miles to Quantico
15 miles to Fort Belvoir &
20 miles to the Pentagon.
Enjoy proximity to shopping, dining, and local amenities like the Chinn Aquatics & Fitness Center and the Lake Ridge area
Contact an agent
Home facts
- Year built:1972
- Listing Id #:VAPW2095742
- Added:77 day(s) ago
- Updated:August 15, 2025 at 01:53 PM
Rooms and interior
- Bedrooms:4
- Total bathrooms:2
- Full bathrooms:2
- Living area:1,711 sq. ft.
Heating and cooling
- Cooling:Central A/C
- Heating:Central, Natural Gas
Structure and exterior
- Year built:1972
- Building area:1,711 sq. ft.
- Lot area:0.19 Acres
Schools
- High school:GAR-FIELD
- Middle school:BEVILLE
- Elementary school:KERRYDALE
Utilities
- Water:Public
- Sewer:Public Sewer
Finances and disclosures
- Price:$499,000
- Price per sq. ft.:$291.64
- Tax amount:$4,069 (2025)
New listings near 13011 Kidwell Dr
- New
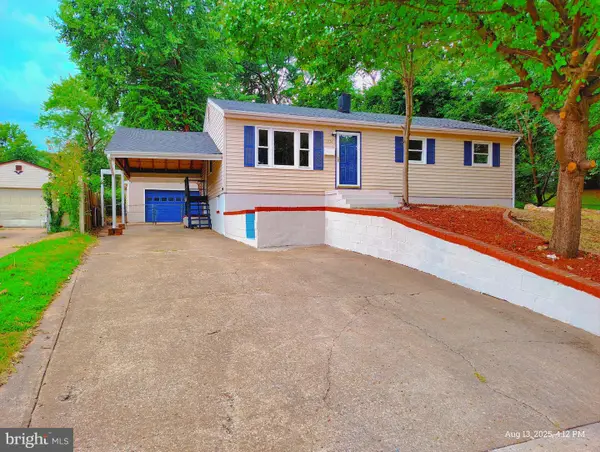 $549,900Active6 beds 3 baths2,200 sq. ft.
$549,900Active6 beds 3 baths2,200 sq. ft.1326 East Longview Dr, WOODBRIDGE, VA 22191
MLS# VAPW2101732Listed by: SAMSON PROPERTIES - New
 $445,000Active3 beds 4 baths1,762 sq. ft.
$445,000Active3 beds 4 baths1,762 sq. ft.14668 Fox Glove Ct, WOODBRIDGE, VA 22193
MLS# VAPW2101724Listed by: PRINCE WILLIAM REALTY INC. - Coming Soon
 $725,000Coming Soon4 beds 4 baths
$725,000Coming Soon4 beds 4 baths3518 Mount Burnside Way, WOODBRIDGE, VA 22192
MLS# VAPW2101714Listed by: LONG & FOSTER REAL ESTATE, INC. - Coming Soon
 $440,000Coming Soon3 beds 3 baths
$440,000Coming Soon3 beds 3 baths2661 Mcguffeys Ct, WOODBRIDGE, VA 22191
MLS# VAPW2101654Listed by: NEXTHOME BELTWAY REALTY - Open Sat, 1 to 3pmNew
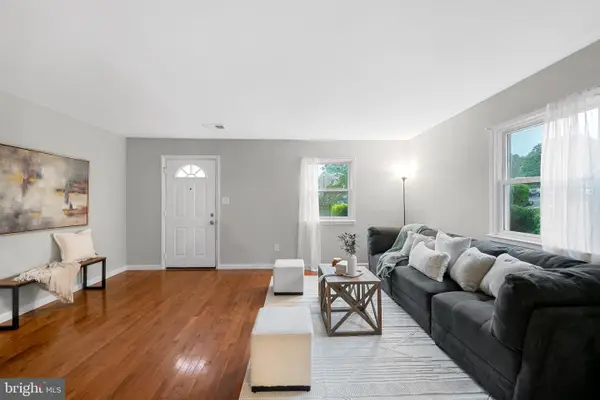 $375,000Active3 beds 2 baths1,260 sq. ft.
$375,000Active3 beds 2 baths1,260 sq. ft.3536 Bath Ct, WOODBRIDGE, VA 22193
MLS# VAPW2100084Listed by: KW METRO CENTER - Coming Soon
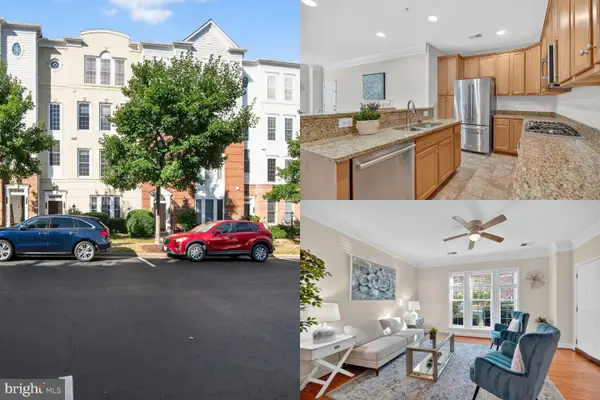 $425,000Coming Soon3 beds 3 baths
$425,000Coming Soon3 beds 3 baths2348 Brookmoor Ln, WOODBRIDGE, VA 22191
MLS# VAPW2100700Listed by: SAMSON PROPERTIES - Coming Soon
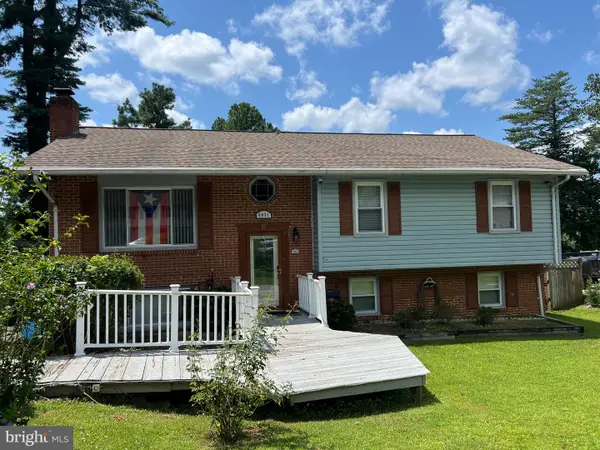 $529,000Coming Soon5 beds 4 baths
$529,000Coming Soon5 beds 4 baths4031 Forge Dr, WOODBRIDGE, VA 22193
MLS# VAPW2101702Listed by: SAMSON PROPERTIES - Coming Soon
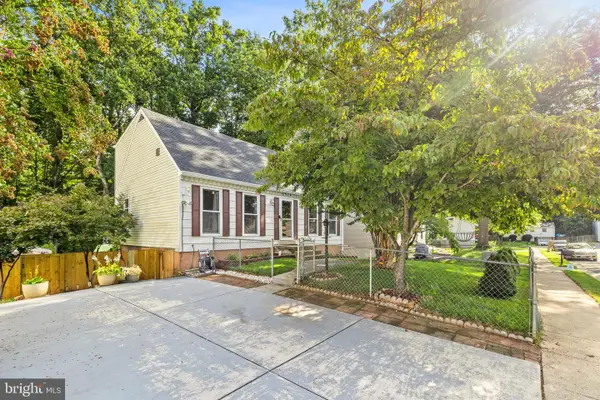 $535,000Coming Soon4 beds 3 baths
$535,000Coming Soon4 beds 3 baths5314 Satterfield Dr, WOODBRIDGE, VA 22193
MLS# VAPW2101584Listed by: SAMSON PROPERTIES - Open Sat, 11am to 1pmNew
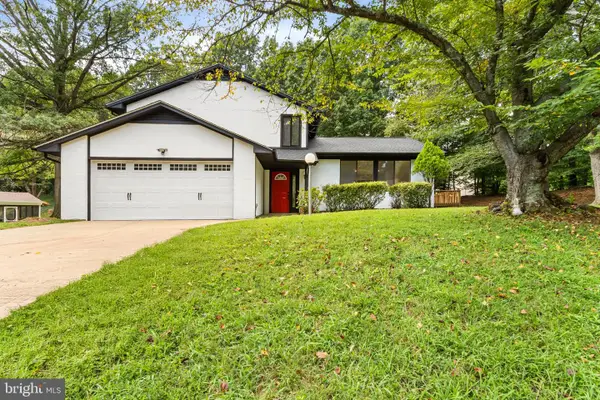 $549,900Active3 beds 3 baths2,016 sq. ft.
$549,900Active3 beds 3 baths2,016 sq. ft.14980 Barkwood Dr, WOODBRIDGE, VA 22193
MLS# VAPW2101522Listed by: SAMSON PROPERTIES - Coming Soon
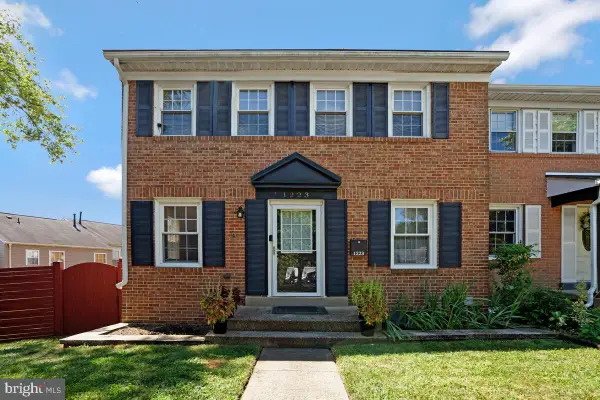 $459,900Coming Soon3 beds 3 baths
$459,900Coming Soon3 beds 3 baths1223 Fox Run Pl, WOODBRIDGE, VA 22191
MLS# VAPW2101578Listed by: REAL BROKER, LLC
