13303 Kenny Rd, WOODBRIDGE, VA 22193
Local realty services provided by:Better Homes and Gardens Real Estate Capital Area

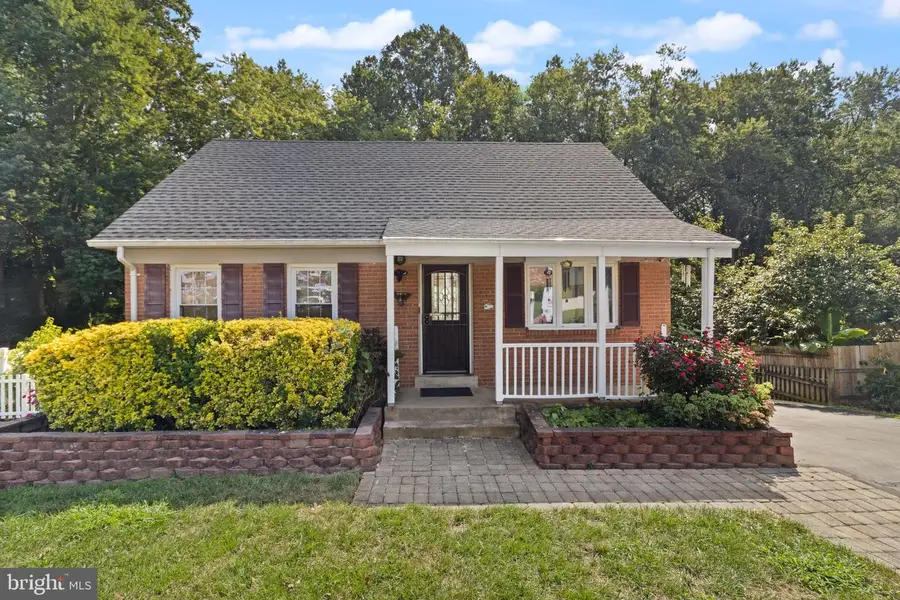
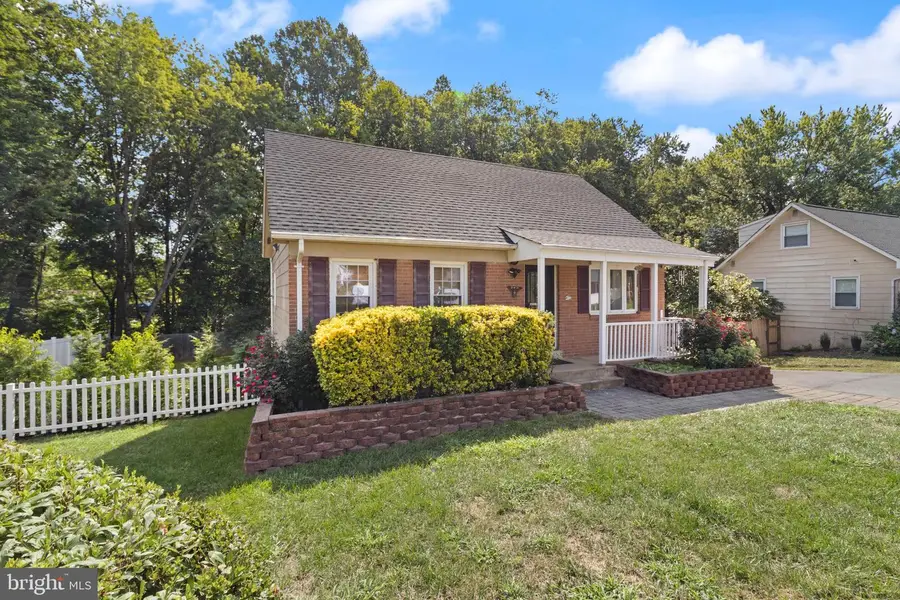
13303 Kenny Rd,WOODBRIDGE, VA 22193
$575,000
- 3 Beds
- 3 Baths
- 2,000 sq. ft.
- Single family
- Active
Upcoming open houses
- Sat, Aug 1602:00 pm - 04:00 pm
Listed by:vivian l garcete
Office:samson properties
MLS#:VAPW2100930
Source:BRIGHTMLS
Price summary
- Price:$575,000
- Price per sq. ft.:$287.5
About this home
Charming 🏡 Cape Cod-style home in the heart of Dale City
This sunlit Cape Cod offers a practical layout: two bedrooms and a full bath upstairs, plus a main-level bedroom with its own full bath—ideal for guests or anyone who prefers fewer stairs plus a versatile den in the basement—perfect for a home office, guest space, or playroom. The finished basement adds a fireplace and half bath and opens through sliding doors to an enclosed porch with views of the yard. This well-maintained property has been thoughtfully updated throughout the years.
The detached garage 🚗 and extra-large driveway (room for up to 8 cars and brought to VA code $19,500) provide ample parking for multiple vehicles, trailers, or work trucks—ideal for homeowners who need space and flexibility. Step outside to a beautifully fenced manicured yard 🌿 with lush landscaping that adds curb appeal and privacy, fruit trees (peach, fig, banana). Enjoy outdoor living on the large, nearly new concrete patio 🪴 perfect for gatherings, grilling, or relaxing under the stars.
Recent improvements include new HVAC (2024), new water heater (2025), new hardwood flooring (2025), a refreshed front patio, landscaping (new trees, sod, vinyl fencing, retaining wall). Roofing has been replaced on the house, garage, and shed, dusk-to-dawn exterior lighting is installed, and the home features dual heat (boiler + forced-air HVAC) for year-round comfort. 🔧 Ample Storage & workspace that’s hard to find. Large shed with built-in shelves for overflow gear/materials.
Located near Dale City Farmers Market, OmniRide & VRE Woodbridge for commuting, Potomac Mills and Stonebridge/Wegmans for shopping/dining, plus Leesylvania State Park and Neabsco Boardwalk for the outdoors. Don’t miss this special opportunity to own a beautifully cared-for home with space, style, and convenience!
Contact an agent
Home facts
- Year built:1973
- Listing Id #:VAPW2100930
- Added:10 day(s) ago
- Updated:August 15, 2025 at 01:42 PM
Rooms and interior
- Bedrooms:3
- Total bathrooms:3
- Full bathrooms:2
- Half bathrooms:1
- Living area:2,000 sq. ft.
Heating and cooling
- Cooling:Ceiling Fan(s), Central A/C
- Heating:Baseboard - Hot Water, Central, Natural Gas
Structure and exterior
- Roof:Shingle
- Year built:1973
- Building area:2,000 sq. ft.
- Lot area:0.19 Acres
Schools
- High school:GAR-FIELD
- Middle school:STUART
- Elementary school:KERRYDALE
Utilities
- Water:Public
- Sewer:Public Sewer
Finances and disclosures
- Price:$575,000
- Price per sq. ft.:$287.5
- Tax amount:$4,354 (2025)
New listings near 13303 Kenny Rd
- New
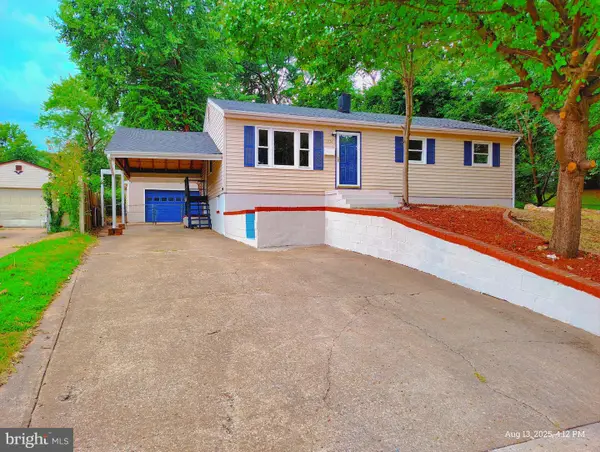 $549,900Active6 beds 3 baths2,200 sq. ft.
$549,900Active6 beds 3 baths2,200 sq. ft.1326 East Longview Dr, WOODBRIDGE, VA 22191
MLS# VAPW2101732Listed by: SAMSON PROPERTIES - New
 $445,000Active3 beds 4 baths1,762 sq. ft.
$445,000Active3 beds 4 baths1,762 sq. ft.14668 Fox Glove Ct, WOODBRIDGE, VA 22193
MLS# VAPW2101724Listed by: PRINCE WILLIAM REALTY INC. - Coming Soon
 $725,000Coming Soon4 beds 4 baths
$725,000Coming Soon4 beds 4 baths3518 Mount Burnside Way, WOODBRIDGE, VA 22192
MLS# VAPW2101714Listed by: LONG & FOSTER REAL ESTATE, INC. - Coming Soon
 $440,000Coming Soon3 beds 3 baths
$440,000Coming Soon3 beds 3 baths2661 Mcguffeys Ct, WOODBRIDGE, VA 22191
MLS# VAPW2101654Listed by: NEXTHOME BELTWAY REALTY - Open Sat, 1 to 3pmNew
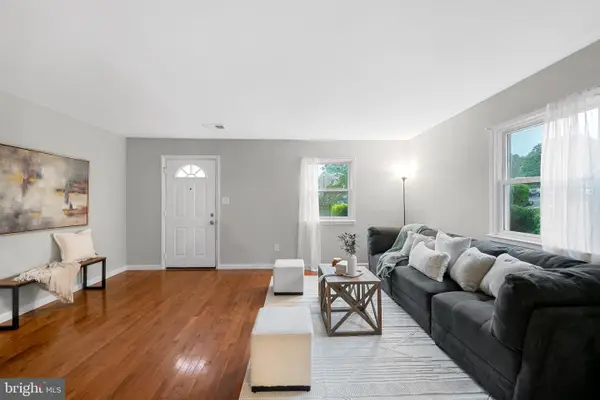 $375,000Active3 beds 2 baths1,260 sq. ft.
$375,000Active3 beds 2 baths1,260 sq. ft.3536 Bath Ct, WOODBRIDGE, VA 22193
MLS# VAPW2100084Listed by: KW METRO CENTER - Coming Soon
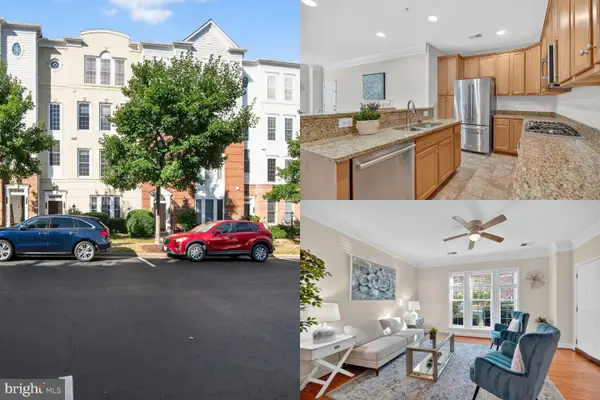 $425,000Coming Soon3 beds 3 baths
$425,000Coming Soon3 beds 3 baths2348 Brookmoor Ln, WOODBRIDGE, VA 22191
MLS# VAPW2100700Listed by: SAMSON PROPERTIES - Coming Soon
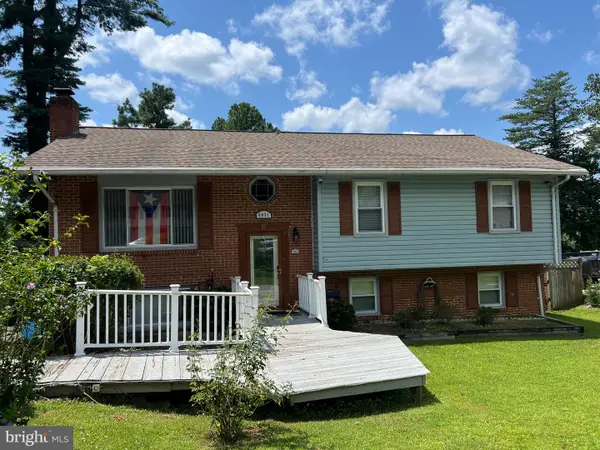 $529,000Coming Soon5 beds 4 baths
$529,000Coming Soon5 beds 4 baths4031 Forge Dr, WOODBRIDGE, VA 22193
MLS# VAPW2101702Listed by: SAMSON PROPERTIES - Coming Soon
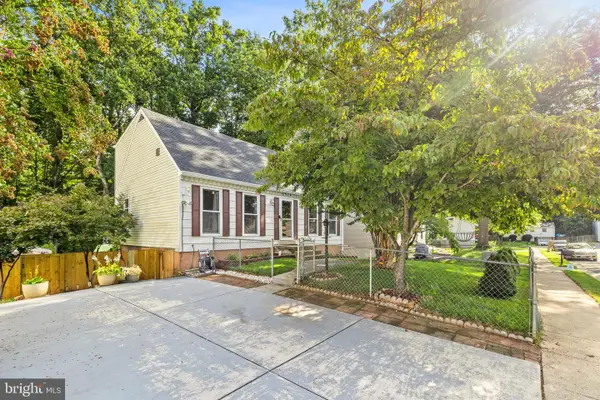 $535,000Coming Soon4 beds 3 baths
$535,000Coming Soon4 beds 3 baths5314 Satterfield Dr, WOODBRIDGE, VA 22193
MLS# VAPW2101584Listed by: SAMSON PROPERTIES - Open Sat, 11am to 1pmNew
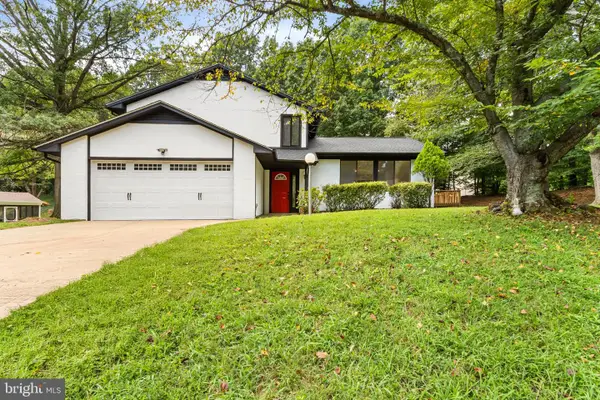 $549,900Active3 beds 3 baths2,016 sq. ft.
$549,900Active3 beds 3 baths2,016 sq. ft.14980 Barkwood Dr, WOODBRIDGE, VA 22193
MLS# VAPW2101522Listed by: SAMSON PROPERTIES - Coming Soon
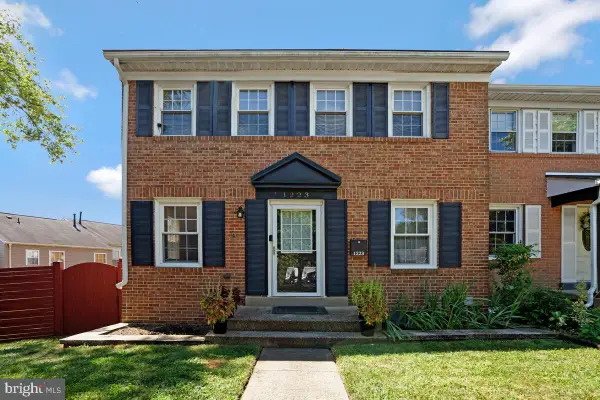 $459,900Coming Soon3 beds 3 baths
$459,900Coming Soon3 beds 3 baths1223 Fox Run Pl, WOODBRIDGE, VA 22191
MLS# VAPW2101578Listed by: REAL BROKER, LLC
