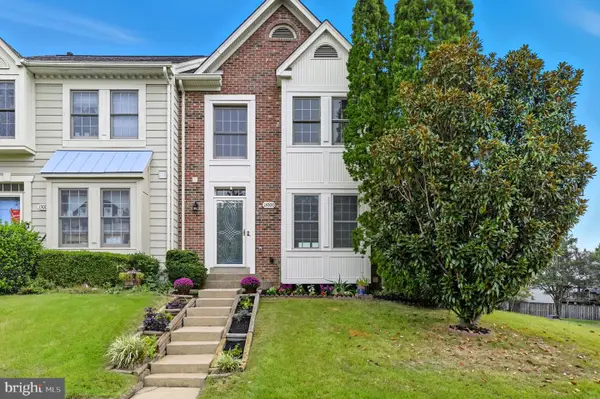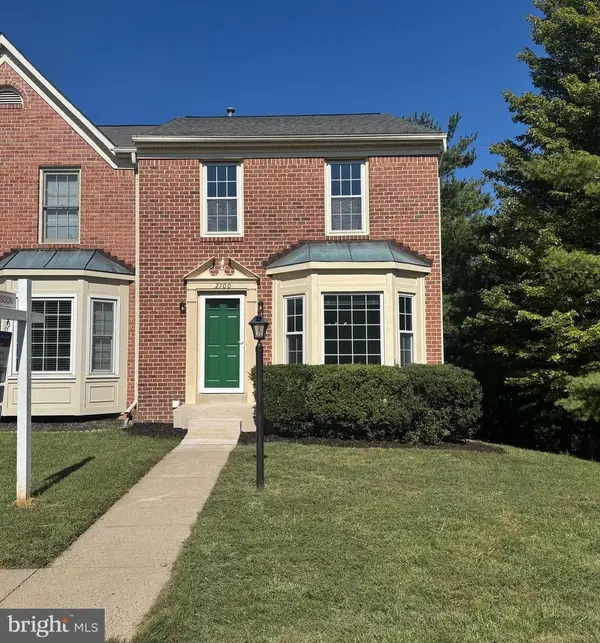13716 Gran Deur Dr, Woodbridge, VA 22193
Local realty services provided by:Better Homes and Gardens Real Estate Community Realty
13716 Gran Deur Dr,Woodbridge, VA 22193
$469,900
- 4 Beds
- 2 Baths
- 1,475 sq. ft.
- Single family
- Active
Listed by:ronald a kowalski
Office:keller williams capital properties
MLS#:VAPW2099816
Source:BRIGHTMLS
Price summary
- Price:$469,900
- Price per sq. ft.:$318.58
About this home
NEW PRICE! Welcome to this charming property that offers the perfect blend of comfort and style. As you step inside, you are greeted by a large sun-filled living room that is perfect for relaxing or entertaining guests. The family room (or 4th bedroom) opens up to a VERY spacious fully fenced backyard, providing a seamless indoor-outdoor living experience. The generous sized bedrooms offer plenty of space for rest and relaxation, with ample natural light streaming in through the recently-replaced windows. Recently updated with fresh paint throughout, new carpeting, updated bathroom fixtures, and more. Outside, the backyard is a true oasis, with plenty of room for outdoor activities and gatherings and two sheds for storing all your toys and tools. The mature trees provide shade and privacy, making it the perfect spot. Recent major updates include roof, siding, HVAC, patio, windows, and blinds - most of the big-ticket items! Don't miss your chance to own this unique property in a very popular location.
Contact an agent
Home facts
- Year built:1970
- Listing ID #:VAPW2099816
- Added:75 day(s) ago
- Updated:October 02, 2025 at 01:39 PM
Rooms and interior
- Bedrooms:4
- Total bathrooms:2
- Full bathrooms:2
- Living area:1,475 sq. ft.
Heating and cooling
- Cooling:Central A/C
- Heating:Baseboard - Hot Water, Natural Gas
Structure and exterior
- Year built:1970
- Building area:1,475 sq. ft.
- Lot area:0.22 Acres
Schools
- High school:GAR-FIELD
- Middle school:BEVILLE
- Elementary school:MINNIEVILLE
Utilities
- Water:Public
- Sewer:Public Sewer
Finances and disclosures
- Price:$469,900
- Price per sq. ft.:$318.58
- Tax amount:$3,738 (2025)
New listings near 13716 Gran Deur Dr
- Coming Soon
 $599,900Coming Soon3 beds 4 baths
$599,900Coming Soon3 beds 4 baths16368 Gangplank Ln, WOODBRIDGE, VA 22191
MLS# VAPW2104244Listed by: CENTURY 21 NEW MILLENNIUM - New
 $460,000Active3 beds 4 baths2,048 sq. ft.
$460,000Active3 beds 4 baths2,048 sq. ft.13000 Tory Loop, WOODBRIDGE, VA 22192
MLS# VAPW2105284Listed by: EPIQUE REALTY - Coming Soon
 $549,900Coming Soon4 beds 3 baths
$549,900Coming Soon4 beds 3 baths12605 Oakwood Dr, WOODBRIDGE, VA 22192
MLS# VAPW2105306Listed by: SMART REALTY, LLC - Coming SoonOpen Thu, 5 to 7pm
 $450,000Coming Soon3 beds 4 baths
$450,000Coming Soon3 beds 4 baths2700 Winston Ct, WOODBRIDGE, VA 22191
MLS# VAPW2104906Listed by: EXP REALTY, LLC - Open Sun, 11am to 1pmNew
 $499,999Active4 beds 3 baths1,679 sq. ft.
$499,999Active4 beds 3 baths1,679 sq. ft.13546 Kaslo Dr, WOODBRIDGE, VA 22193
MLS# VAPW2105274Listed by: COLDWELL BANKER ELITE - New
 $489,900Active4 beds 4 baths2,201 sq. ft.
$489,900Active4 beds 4 baths2,201 sq. ft.1427 Admiral Dr, WOODBRIDGE, VA 22192
MLS# VAPW2105310Listed by: RE/MAX GALAXY - New
 $509,950Active2 beds 4 baths2,080 sq. ft.
$509,950Active2 beds 4 baths2,080 sq. ft.12844 Mill House Ct, WOODBRIDGE, VA 22192
MLS# VAPW2105170Listed by: SAMSON PROPERTIES - New
 $250,000Active2 beds 1 baths855 sq. ft.
$250,000Active2 beds 1 baths855 sq. ft.12213 Stevenson Ct #12213, WOODBRIDGE, VA 22192
MLS# VAPW2103378Listed by: LONG & FOSTER REAL ESTATE, INC. - New
 $475,000Active3 beds 3 baths2,514 sq. ft.
$475,000Active3 beds 3 baths2,514 sq. ft.15052 Leicestershire St, WOODBRIDGE, VA 22191
MLS# VAPW2105198Listed by: SERHANT - New
 $203,000Active1 beds 1 baths700 sq. ft.
$203,000Active1 beds 1 baths700 sq. ft.12650 Dara Dr #101, WOODBRIDGE, VA 22192
MLS# VAPW2105330Listed by: MICHAEL BENMIRA VILLACRES
