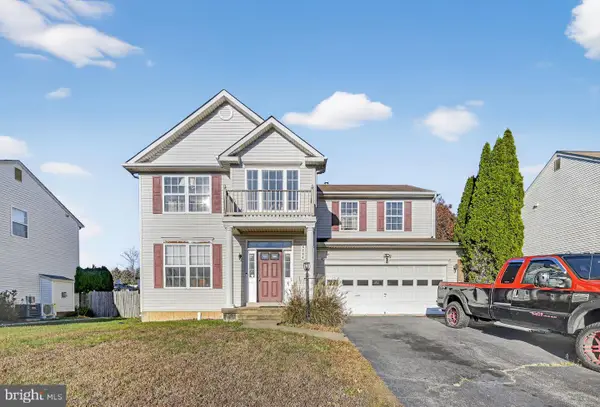15052 Leicestershire St, Woodbridge, VA 22191
Local realty services provided by:Better Homes and Gardens Real Estate Community Realty
15052 Leicestershire St,Woodbridge, VA 22191
$472,000
- 3 Beds
- 3 Baths
- - sq. ft.
- Townhouse
- Sold
Listed by: david p ingram
Office: serhant
MLS#:VAPW2105198
Source:BRIGHTMLS
Sorry, we are unable to map this address
Price summary
- Price:$472,000
- Monthly HOA dues:$166
About this home
One of the largest 3-bedroom, 2.5-bath condos in the area, boasting over 2,500 sq ft. Features include a 1-car garage and ample guest parking. This unit backs onto trees and common grounds, which can be enjoyed from the balcony off the kitchen. The kitchen has an island with bar seating, plus a breakfast and family room area. The dining and living room offer ample space for entertaining. The primary bedroom is spacious and includes two walk-in closets. The primary bath has a soaking tub, and the laundry room is conveniently located on the bedroom level. The full half bath has two sinks and a tub-shower. The second and third bathrooms are also well-sized and have ceiling fans. Potomac Club offers excellent amenities, including a climbing wall, gym, and swimming pool. The community features great outdoor green space for exercise and pet walking. This is a 24-hour gated community, Condo fees also include Water,Trash and All outside maintance to include roof, siding.
Contact an agent
Home facts
- Year built:2011
- Listing ID #:VAPW2105198
- Added:46 day(s) ago
- Updated:November 17, 2025 at 05:45 PM
Rooms and interior
- Bedrooms:3
- Total bathrooms:3
- Full bathrooms:2
- Half bathrooms:1
Heating and cooling
- Cooling:Ceiling Fan(s), Central A/C
- Heating:90% Forced Air, Natural Gas
Structure and exterior
- Year built:2011
Schools
- High school:FREEDOM
- Middle school:RIPPON
- Elementary school:FITZGERALD
Utilities
- Water:Public
- Sewer:Public Sewer
Finances and disclosures
- Price:$472,000
- Tax amount:$4,360 (2025)
New listings near 15052 Leicestershire St
- New
 $575,000Active4 beds 4 baths3,210 sq. ft.
$575,000Active4 beds 4 baths3,210 sq. ft.6244 Oscar Ct, WOODBRIDGE, VA 22193
MLS# VAPW2107866Listed by: KELLER WILLIAMS REALTY/LEE BEAVER & ASSOC. - Coming SoonOpen Sat, 1 to 3pm
 $449,000Coming Soon2 beds 4 baths
$449,000Coming Soon2 beds 4 baths2038 Stargrass Ct, WOODBRIDGE, VA 22192
MLS# VAPW2107806Listed by: KW METRO CENTER - New
 $635,000Active3 beds 4 baths3,650 sq. ft.
$635,000Active3 beds 4 baths3,650 sq. ft.12610 Westport Ln, WOODBRIDGE, VA 22192
MLS# VAPW2107752Listed by: COLDWELL BANKER REALTY - New
 $550,000Active3 beds 4 baths2,077 sq. ft.
$550,000Active3 beds 4 baths2,077 sq. ft.11821 Limoux Pl, WOODBRIDGE, VA 22192
MLS# VAPW2105672Listed by: COMPASS - New
 $349,900Active3 beds 2 baths1,466 sq. ft.
$349,900Active3 beds 2 baths1,466 sq. ft.13860 Langstone Dr, WOODBRIDGE, VA 22193
MLS# VAPW2106448Listed by: LOCAL EXPERT REALTY - New
 $439,000Active3 beds 3 baths1,750 sq. ft.
$439,000Active3 beds 3 baths1,750 sq. ft.14748 Endsley Turn, WOODBRIDGE, VA 22193
MLS# VAPW2107568Listed by: SAMSON PROPERTIES - New
 $699,000Active4 beds 4 baths3,380 sq. ft.
$699,000Active4 beds 4 baths3,380 sq. ft.3489 Eagle Ridge Dr, WOODBRIDGE, VA 22191
MLS# VAPW2107602Listed by: GOLDEN REALTORS, LLC - New
 $585,000Active3 beds 4 baths2,140 sq. ft.
$585,000Active3 beds 4 baths2,140 sq. ft.15680 Avocet Loop, WOODBRIDGE, VA 22191
MLS# VAPW2107628Listed by: REAL BROKER, LLC - New
 $484,900Active3 beds 3 baths1,776 sq. ft.
$484,900Active3 beds 3 baths1,776 sq. ft.1407 Colchester Rd, WOODBRIDGE, VA 22191
MLS# VAPW2107670Listed by: SAMSON PROPERTIES  $320,000Pending2 beds 2 baths1,075 sq. ft.
$320,000Pending2 beds 2 baths1,075 sq. ft.12811 Cara Dr, WOODBRIDGE, VA 22192
MLS# VAPW2107682Listed by: SPRING HILL REAL ESTATE, LLC.
