13724 Lynhurst Dr, WOODBRIDGE, VA 22193
Local realty services provided by:Better Homes and Gardens Real Estate Cassidon Realty
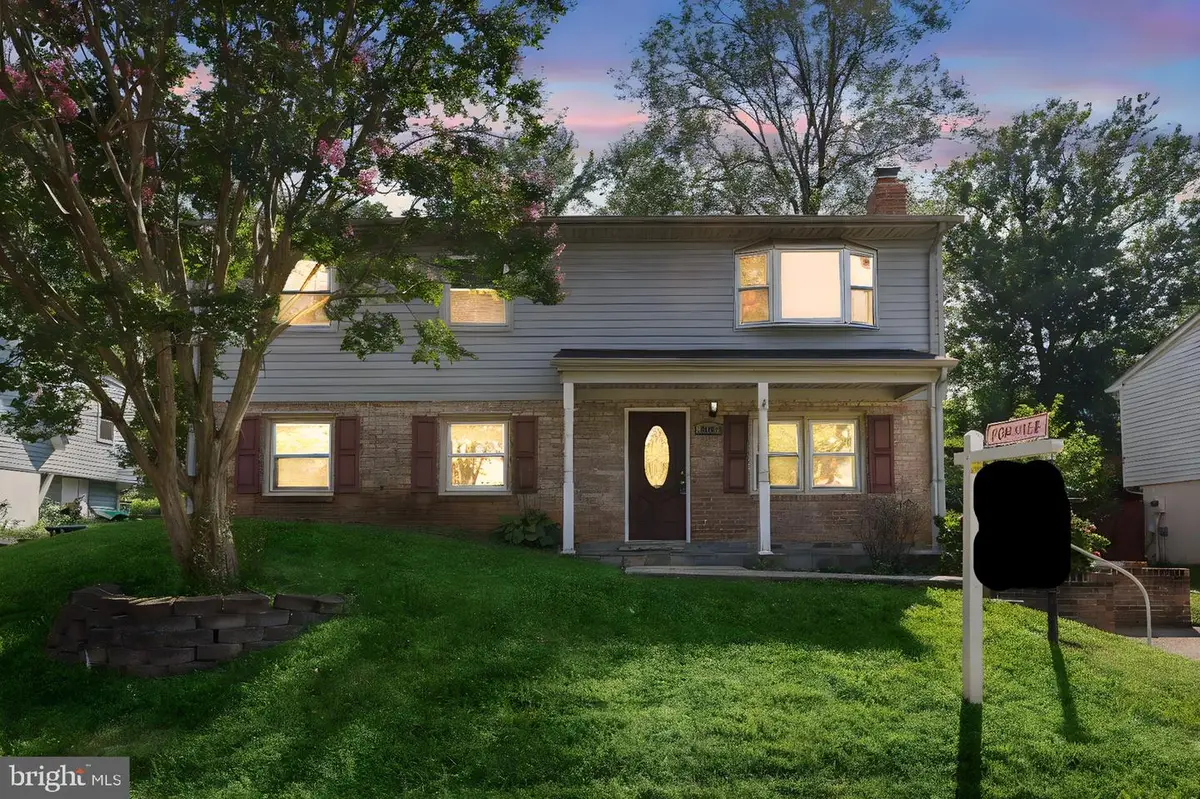
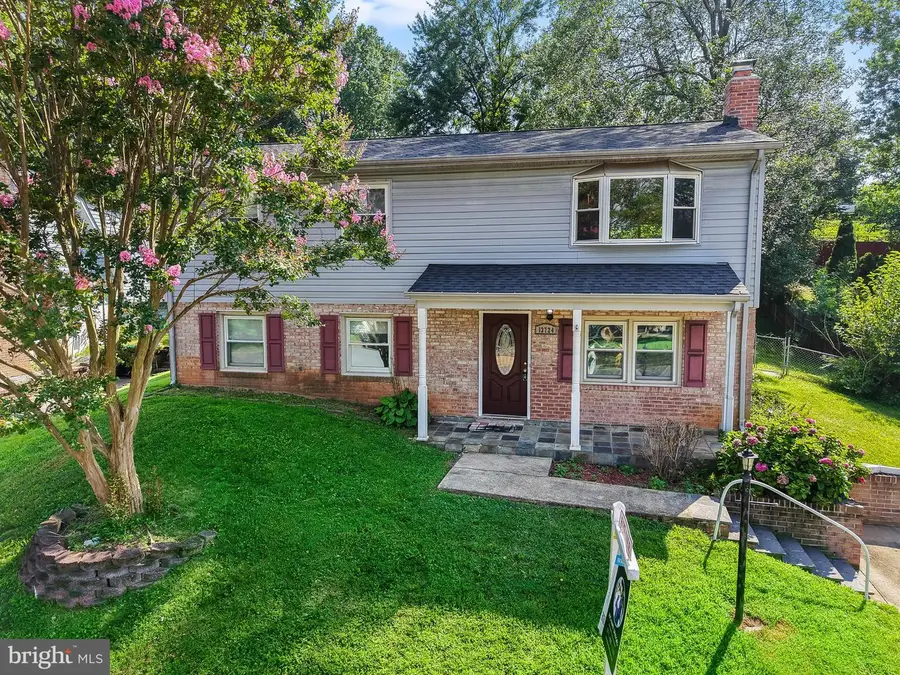
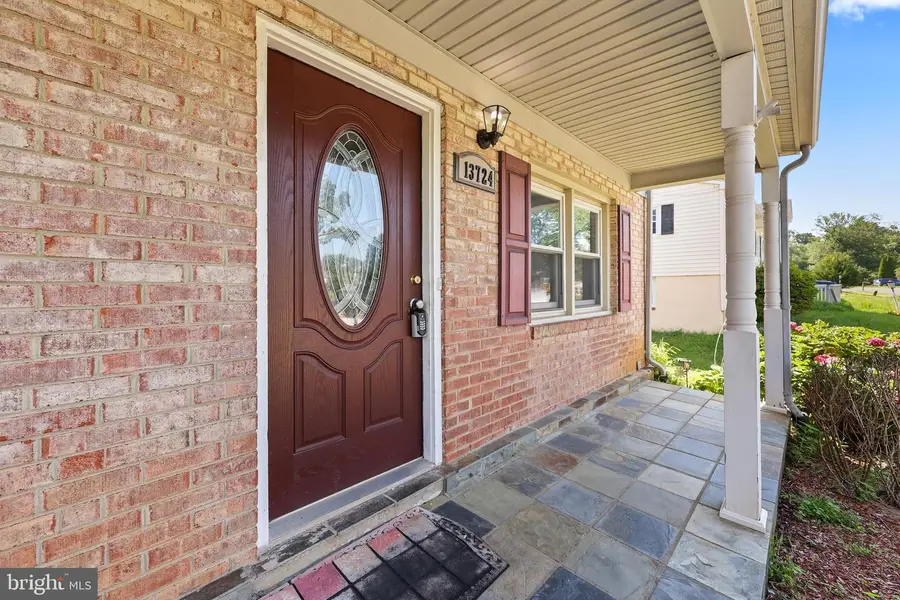
13724 Lynhurst Dr,WOODBRIDGE, VA 22193
$492,000
- 4 Beds
- 3 Baths
- 1,726 sq. ft.
- Single family
- Pending
Listed by:richard j bridges
Office:samson properties
MLS#:VAPW2099432
Source:BRIGHTMLS
Price summary
- Price:$492,000
- Price per sq. ft.:$285.05
About this home
Lovely Single family home in the "L" section of Dale City. Conveniently located to main commuting options, shopping, and restaurants. Nestled on a charming street and without an HOA, makes this home feel like it has the benefits of HOA living, without the fees and regulations. At 2 finished levels with 2 beds, 1.5 bath upstairs and 2 beds with 1 full bath downstairs along with a FULL KITCHEN on EACH FLOOR, this is a wonderful option for multigenerational living or someone who would love to have a roommate. Owners just installed a new deck, roof, and electrical panel, Paint, and carpet to help the soon to be owners buy with confidence. A new deck overlooks a cleared, bright fenced in back yard with large shed that has power and ample storage or space to have extra living space. Shed and Satellite are sold strictly As-Is. Agent has ownership interest in the controlling LLC. This won't last long!
Contact an agent
Home facts
- Year built:1976
- Listing Id #:VAPW2099432
- Added:49 day(s) ago
- Updated:August 15, 2025 at 07:30 AM
Rooms and interior
- Bedrooms:4
- Total bathrooms:3
- Full bathrooms:2
- Half bathrooms:1
- Living area:1,726 sq. ft.
Heating and cooling
- Cooling:Ceiling Fan(s), Central A/C
- Heating:Electric, Heat Pump(s)
Structure and exterior
- Roof:Composite
- Year built:1976
- Building area:1,726 sq. ft.
- Lot area:0.18 Acres
Schools
- High school:HYLTON
- Middle school:BEVILLE
- Elementary school:ENTERPRISE
Utilities
- Water:Public
- Sewer:Public Sewer
Finances and disclosures
- Price:$492,000
- Price per sq. ft.:$285.05
- Tax amount:$3,987 (2025)
New listings near 13724 Lynhurst Dr
- New
 $445,000Active3 beds 4 baths1,762 sq. ft.
$445,000Active3 beds 4 baths1,762 sq. ft.14668 Fox Glove Ct, WOODBRIDGE, VA 22193
MLS# VAPW2101724Listed by: PRINCE WILLIAM REALTY INC. - Coming Soon
 $725,000Coming Soon4 beds 4 baths
$725,000Coming Soon4 beds 4 baths3518 Mount Burnside Way, WOODBRIDGE, VA 22192
MLS# VAPW2101714Listed by: LONG & FOSTER REAL ESTATE, INC. - Coming Soon
 $440,000Coming Soon3 beds 3 baths
$440,000Coming Soon3 beds 3 baths2661 Mcguffeys Ct, WOODBRIDGE, VA 22191
MLS# VAPW2101654Listed by: NEXTHOME BELTWAY REALTY - Open Sat, 1 to 3pmNew
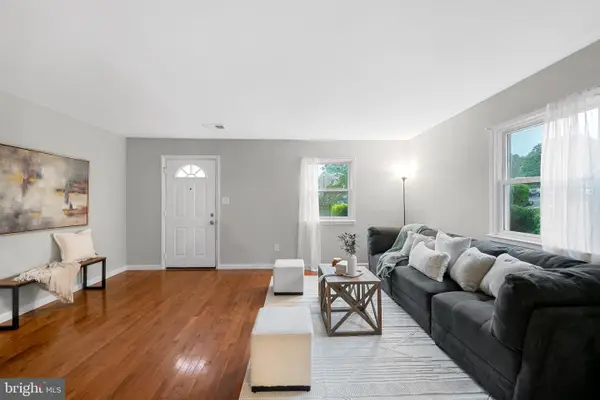 $375,000Active3 beds 2 baths1,260 sq. ft.
$375,000Active3 beds 2 baths1,260 sq. ft.3536 Bath Ct, WOODBRIDGE, VA 22193
MLS# VAPW2100084Listed by: KW METRO CENTER - Coming Soon
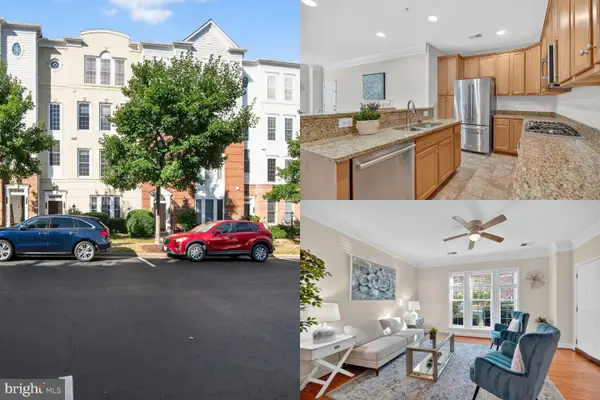 $425,000Coming Soon3 beds 3 baths
$425,000Coming Soon3 beds 3 baths2348 Brookmoor Ln, WOODBRIDGE, VA 22191
MLS# VAPW2100700Listed by: SAMSON PROPERTIES - Coming Soon
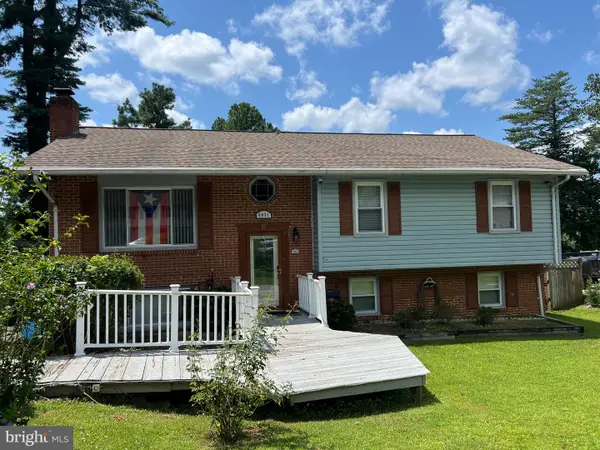 $529,000Coming Soon5 beds 4 baths
$529,000Coming Soon5 beds 4 baths4031 Forge Dr, WOODBRIDGE, VA 22193
MLS# VAPW2101702Listed by: SAMSON PROPERTIES - Coming Soon
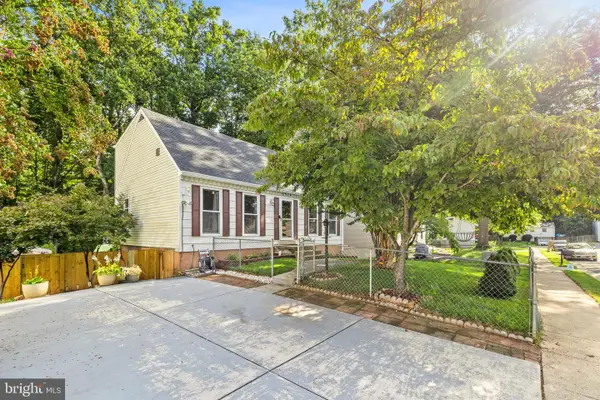 $535,000Coming Soon4 beds 3 baths
$535,000Coming Soon4 beds 3 baths5314 Satterfield Dr, WOODBRIDGE, VA 22193
MLS# VAPW2101584Listed by: SAMSON PROPERTIES - Open Sat, 11am to 1pmNew
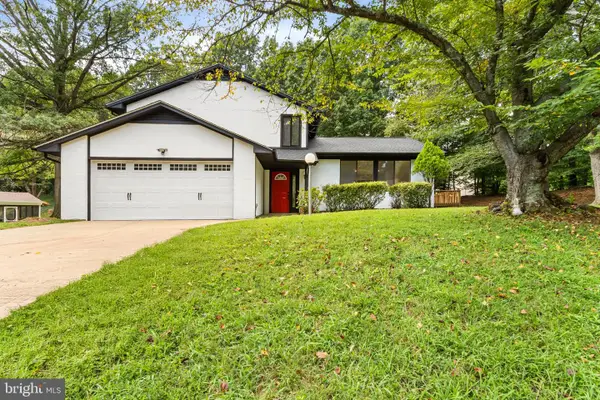 $549,900Active3 beds 3 baths2,016 sq. ft.
$549,900Active3 beds 3 baths2,016 sq. ft.14980 Barkwood Dr, WOODBRIDGE, VA 22193
MLS# VAPW2101522Listed by: SAMSON PROPERTIES - Coming Soon
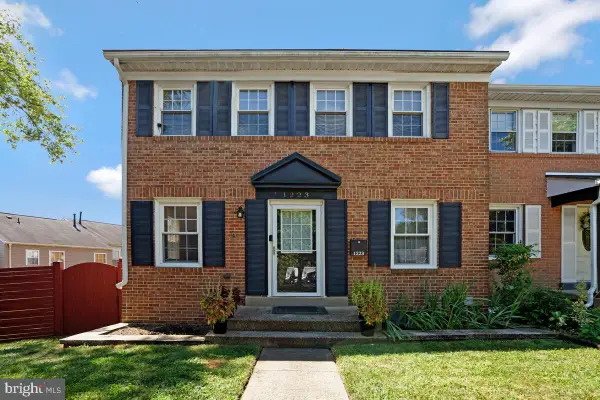 $459,900Coming Soon3 beds 3 baths
$459,900Coming Soon3 beds 3 baths1223 Fox Run Pl, WOODBRIDGE, VA 22191
MLS# VAPW2101578Listed by: REAL BROKER, LLC - New
 $435,000Active3 beds 3 baths1,412 sq. ft.
$435,000Active3 beds 3 baths1,412 sq. ft.3523 Legere Ct, WOODBRIDGE, VA 22193
MLS# VAPW2101684Listed by: KW UNITED
