14019 Lindendale Rd, WOODBRIDGE, VA 22193
Local realty services provided by:Better Homes and Gardens Real Estate Reserve
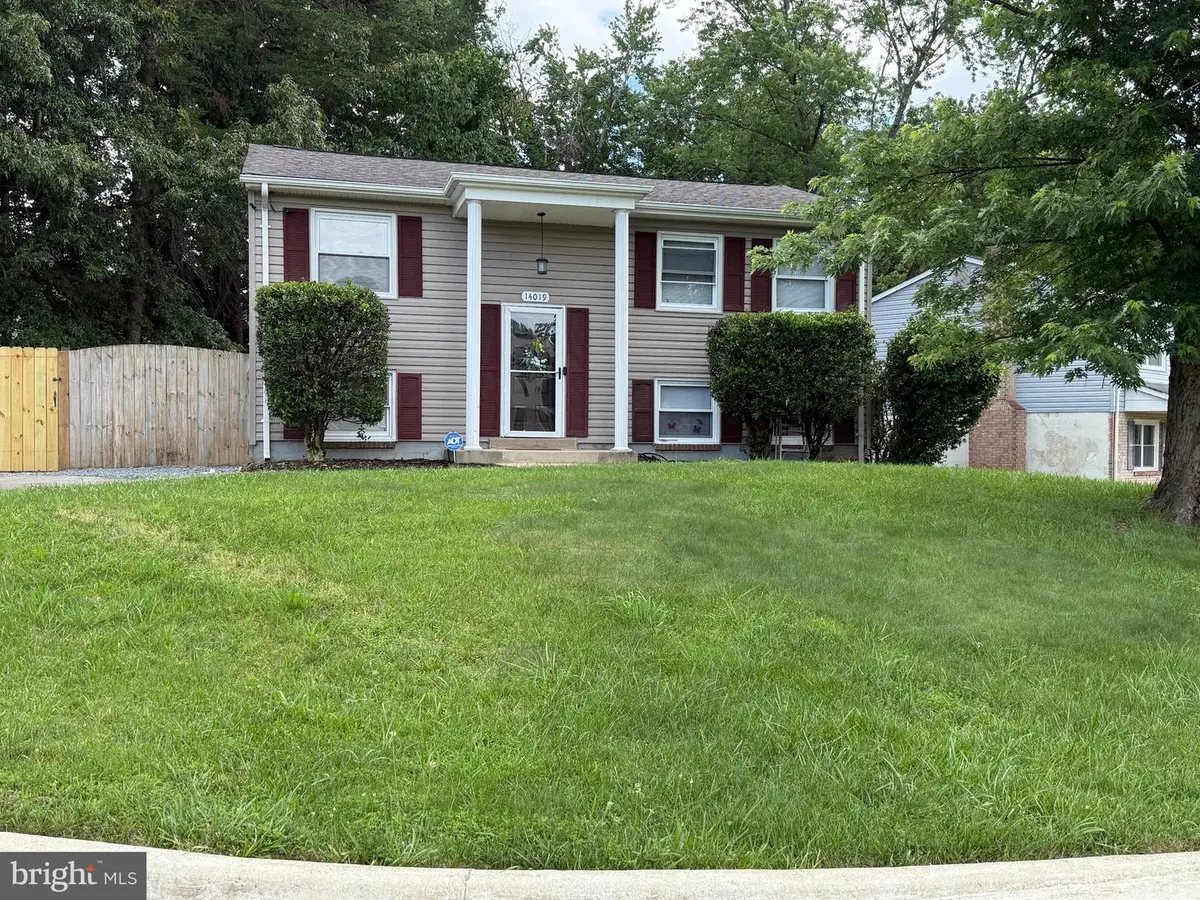

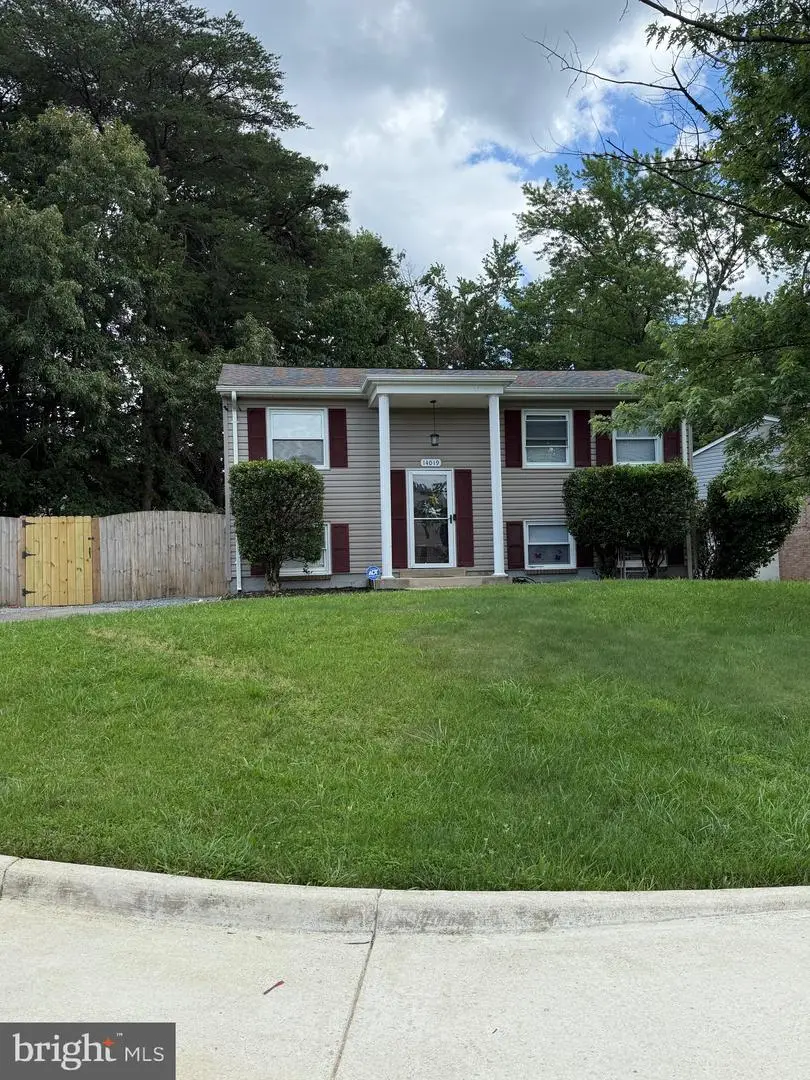
14019 Lindendale Rd,WOODBRIDGE, VA 22193
$474,999
- 3 Beds
- 3 Baths
- 1,466 sq. ft.
- Single family
- Pending
Listed by:dennys velasquez
Office:united real estate premier
MLS#:VAPW2097680
Source:BRIGHTMLS
Price summary
- Price:$474,999
- Price per sq. ft.:$324.01
About this home
Location Location Location!
Welcome to 14019 Lindendale Rd in Woodbridge, VA . A charming and well‑maintained 3-bedroom, 2.5-bath corner-lot home with over 1,400 square feet of comfortable living space.
The spacious primary suite features beautiful hardwood floors, crown molding, and a large walk-in closet filled with natural light thanks to its window ;a rare and lovely touch, actually used like nursing room. Each bedroom is equipped with a brand-new ceiling fan, adding comfort and energy efficiency throughout the home.
The bright and functional layout includes a kitchen with stainless steel appliances, a cozy dining area, and a welcoming living room with recessed lighting.
Outside, enjoy a beautifully landscaped backyard with trees.Shed in good condition.
The property also offers multiple parking options, including a private driveway and additional spaces along Lindendale Rd.
Perfectly located near shopping centers, parks, and just minutes from Manassas, with easy access to major commuter routes,this home offers the perfect mix of comfort, convenience, and a great location.
Contact an agent
Home facts
- Year built:1977
- Listing Id #:VAPW2097680
- Added:52 day(s) ago
- Updated:August 15, 2025 at 10:12 AM
Rooms and interior
- Bedrooms:3
- Total bathrooms:3
- Full bathrooms:2
- Half bathrooms:1
- Living area:1,466 sq. ft.
Heating and cooling
- Cooling:Central A/C
- Heating:Electric, Heat Pump(s)
Structure and exterior
- Year built:1977
- Building area:1,466 sq. ft.
- Lot area:0.19 Acres
Schools
- High school:HYLTON
- Middle school:BEVILLE
Utilities
- Water:Public
- Sewer:Public Sewer
Finances and disclosures
- Price:$474,999
- Price per sq. ft.:$324.01
- Tax amount:$3,608 (2025)
New listings near 14019 Lindendale Rd
- New
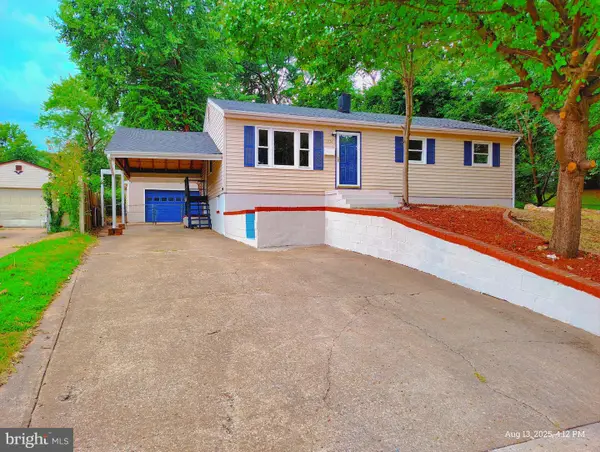 $549,900Active6 beds 3 baths2,200 sq. ft.
$549,900Active6 beds 3 baths2,200 sq. ft.1326 East Longview Dr, WOODBRIDGE, VA 22191
MLS# VAPW2101732Listed by: SAMSON PROPERTIES - New
 $445,000Active3 beds 4 baths1,762 sq. ft.
$445,000Active3 beds 4 baths1,762 sq. ft.14668 Fox Glove Ct, WOODBRIDGE, VA 22193
MLS# VAPW2101724Listed by: PRINCE WILLIAM REALTY INC. - Coming Soon
 $725,000Coming Soon4 beds 4 baths
$725,000Coming Soon4 beds 4 baths3518 Mount Burnside Way, WOODBRIDGE, VA 22192
MLS# VAPW2101714Listed by: LONG & FOSTER REAL ESTATE, INC. - Coming Soon
 $440,000Coming Soon3 beds 3 baths
$440,000Coming Soon3 beds 3 baths2661 Mcguffeys Ct, WOODBRIDGE, VA 22191
MLS# VAPW2101654Listed by: NEXTHOME BELTWAY REALTY - Open Sat, 1 to 3pmNew
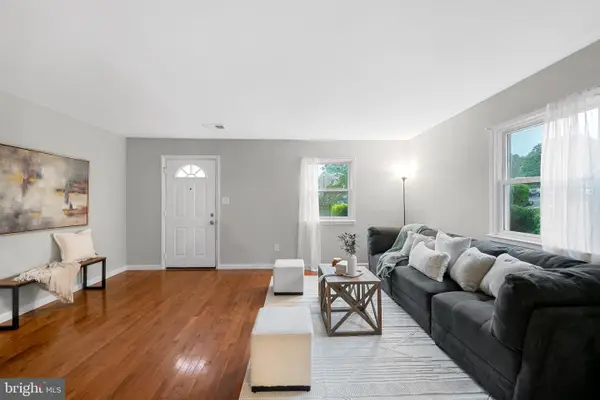 $375,000Active3 beds 2 baths1,260 sq. ft.
$375,000Active3 beds 2 baths1,260 sq. ft.3536 Bath Ct, WOODBRIDGE, VA 22193
MLS# VAPW2100084Listed by: KW METRO CENTER - Coming Soon
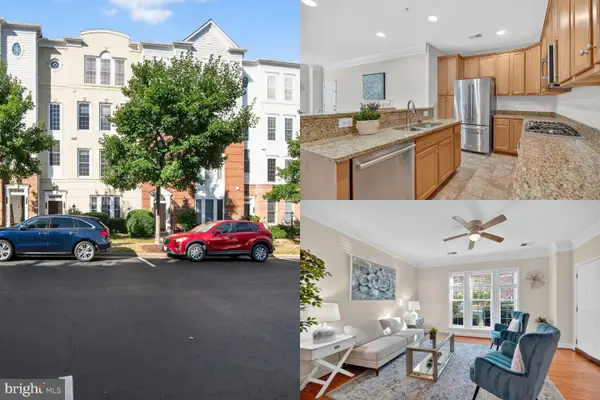 $425,000Coming Soon3 beds 3 baths
$425,000Coming Soon3 beds 3 baths2348 Brookmoor Ln, WOODBRIDGE, VA 22191
MLS# VAPW2100700Listed by: SAMSON PROPERTIES - Coming Soon
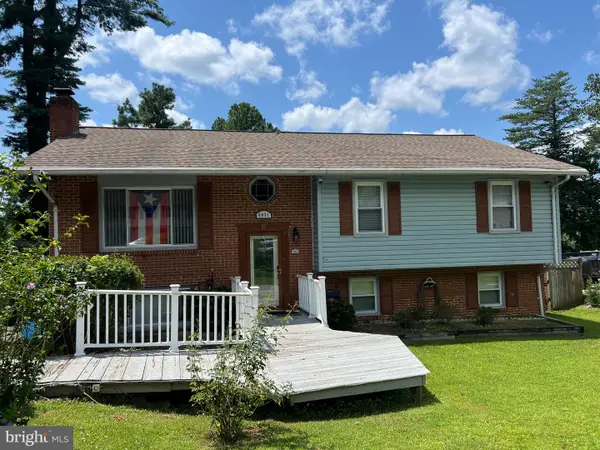 $529,000Coming Soon5 beds 4 baths
$529,000Coming Soon5 beds 4 baths4031 Forge Dr, WOODBRIDGE, VA 22193
MLS# VAPW2101702Listed by: SAMSON PROPERTIES - Coming Soon
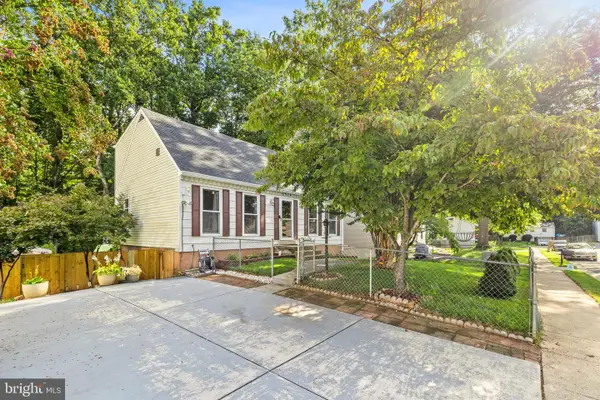 $535,000Coming Soon4 beds 3 baths
$535,000Coming Soon4 beds 3 baths5314 Satterfield Dr, WOODBRIDGE, VA 22193
MLS# VAPW2101584Listed by: SAMSON PROPERTIES - Open Sat, 11am to 1pmNew
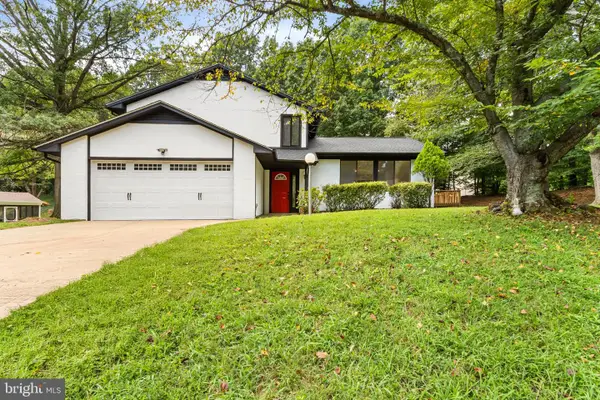 $549,900Active3 beds 3 baths2,016 sq. ft.
$549,900Active3 beds 3 baths2,016 sq. ft.14980 Barkwood Dr, WOODBRIDGE, VA 22193
MLS# VAPW2101522Listed by: SAMSON PROPERTIES - Coming Soon
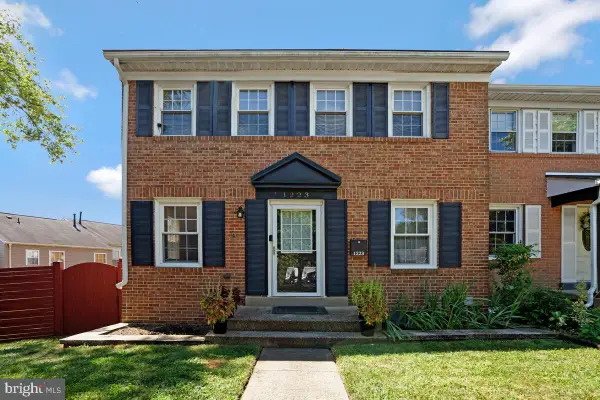 $459,900Coming Soon3 beds 3 baths
$459,900Coming Soon3 beds 3 baths1223 Fox Run Pl, WOODBRIDGE, VA 22191
MLS# VAPW2101578Listed by: REAL BROKER, LLC
