14079 Geraldine Ct, WOODBRIDGE, VA 22193
Local realty services provided by:Better Homes and Gardens Real Estate Cassidon Realty
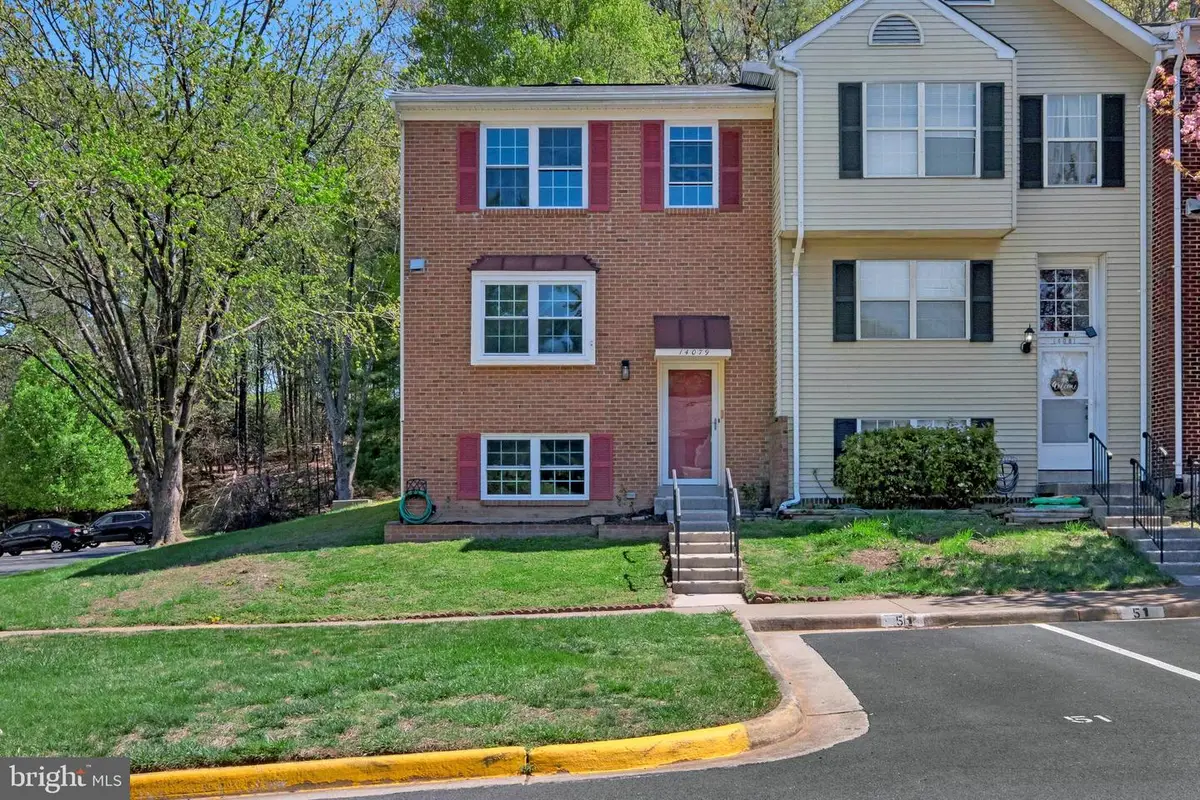

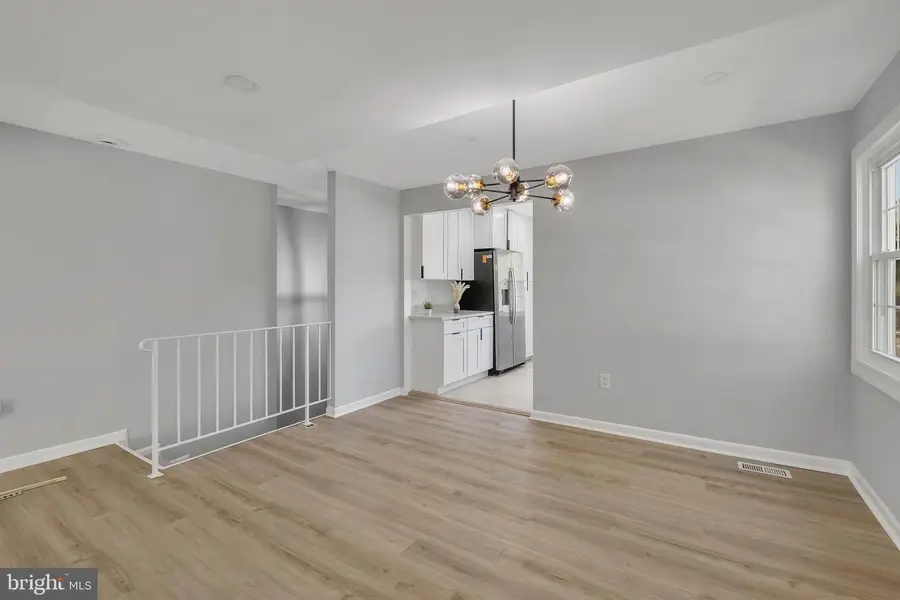
14079 Geraldine Ct,WOODBRIDGE, VA 22193
$464,900
- 4 Beds
- 3 Baths
- 2,124 sq. ft.
- Townhouse
- Pending
Listed by:munshi a sadek
Office:samson properties
MLS#:VAPW2091264
Source:BRIGHTMLS
Price summary
- Price:$464,900
- Price per sq. ft.:$218.88
- Monthly HOA dues:$96
About this home
Renovated End unit Townhouse in a convenient location in Dale City. Over 50k in upgrades. Just minutes from Shops, Transportation, and Entertainment. Short drive to Potomac Mills, 95, Multiple Commuter Lots & VRE. Enter into a High foyer Split level Town home with welcoming feeling. LVP Flooring, Coat Closet and open area with option for Upper or Lower level. Going up to Living, Dinning and Kitchen. New Shaker 42" Kitchen Cabinets, for convenient 24" Pantry and Trash can Cabinet for Modern Look. Quartz Counter top, Recessed Lights, GE Stainless Steel Appliances with Counter depth Refrigerator, 5 Burner Gas Stove with Air Fryer, Recessed Lightings through out Dinning and Living area, Tile flooring in Kitchen, LVP on Living and Dinning, Upper floor 3 Bedrooms, Recessed Lightings, Common and Master Bath with New Vanity, Lightings, Accessories, Lower level offers 1 additional Bedroom, Living/Family room with Cozy Fireplace, Storage closet, 1 Full Bathroom, Private Laundry area and additional Prep area (NTC) for your imaginations. Entire house has been Freshly Painted. New flooring LVP, New Carpet upper and Lower level. End unit with Backing to woods gives privacy and tranquility. Fenced Backyard for peace and quiet or entertainment at your leisure.
Contact an agent
Home facts
- Year built:1987
- Listing Id #:VAPW2091264
- Added:133 day(s) ago
- Updated:August 17, 2025 at 07:24 AM
Rooms and interior
- Bedrooms:4
- Total bathrooms:3
- Full bathrooms:3
- Living area:2,124 sq. ft.
Heating and cooling
- Cooling:Central A/C
- Heating:Central, Natural Gas
Structure and exterior
- Roof:Architectural Shingle
- Year built:1987
- Building area:2,124 sq. ft.
- Lot area:0.06 Acres
Schools
- High school:GAR-FIELD
- Middle school:BEVILLE
- Elementary school:MINNIEVILLE
Utilities
- Water:Public
- Sewer:Public Sewer
Finances and disclosures
- Price:$464,900
- Price per sq. ft.:$218.88
- Tax amount:$4,181 (2025)
New listings near 14079 Geraldine Ct
- Coming Soon
 $479,000Coming Soon4 beds 3 baths
$479,000Coming Soon4 beds 3 baths13515 Kelmont Ct, WOODBRIDGE, VA 22193
MLS# VAPW2101838Listed by: SPRING HILL REAL ESTATE, LLC. - Coming SoonOpen Sat, 1 to 3pm
 $420,000Coming Soon3 beds 3 baths
$420,000Coming Soon3 beds 3 baths15353 Grist Mill Ter, WOODBRIDGE, VA 22191
MLS# VAPW2101784Listed by: PEARSON SMITH REALTY, LLC - New
 $539,900Active6 beds 3 baths2,147 sq. ft.
$539,900Active6 beds 3 baths2,147 sq. ft.2219 Madison Ct, WOODBRIDGE, VA 22191
MLS# VAPW2101816Listed by: UNITED REAL ESTATE - Coming Soon
 $649,950Coming Soon5 beds 4 baths
$649,950Coming Soon5 beds 4 baths2958 Fox Tail Ct, WOODBRIDGE, VA 22192
MLS# VAPW2101792Listed by: METRO HOUSE - New
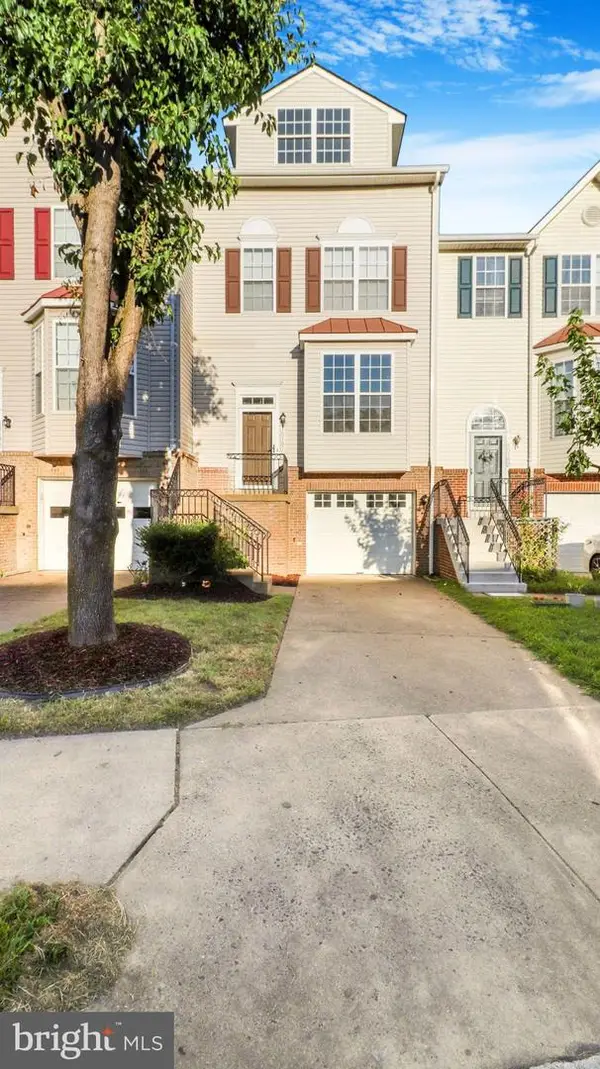 $485,000Active4 beds 3 baths1,568 sq. ft.
$485,000Active4 beds 3 baths1,568 sq. ft.15187 Brazil Cir, WOODBRIDGE, VA 22193
MLS# VAPW2101646Listed by: SMART REALTY, LLC - New
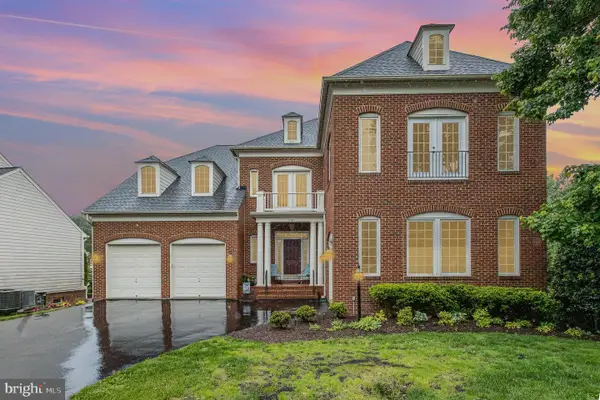 $999,000Active6 beds 6 baths6,027 sq. ft.
$999,000Active6 beds 6 baths6,027 sq. ft.11787 Chanceford Dr, WOODBRIDGE, VA 22192
MLS# VAPW2101768Listed by: SAMSON PROPERTIES - New
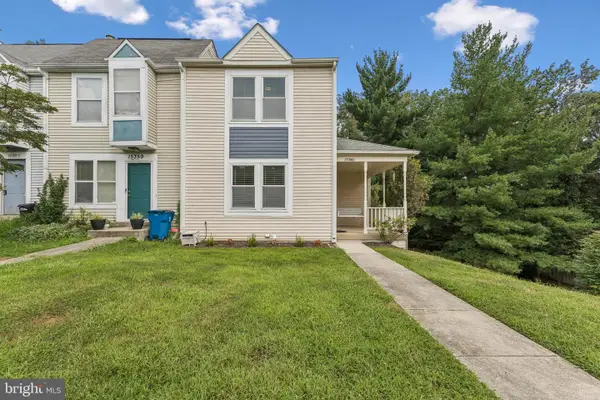 $400,000Active3 beds 3 baths1,448 sq. ft.
$400,000Active3 beds 3 baths1,448 sq. ft.15361 Gatehouse Ter, WOODBRIDGE, VA 22191
MLS# VAPW2101680Listed by: RE/MAX ALLEGIANCE - New
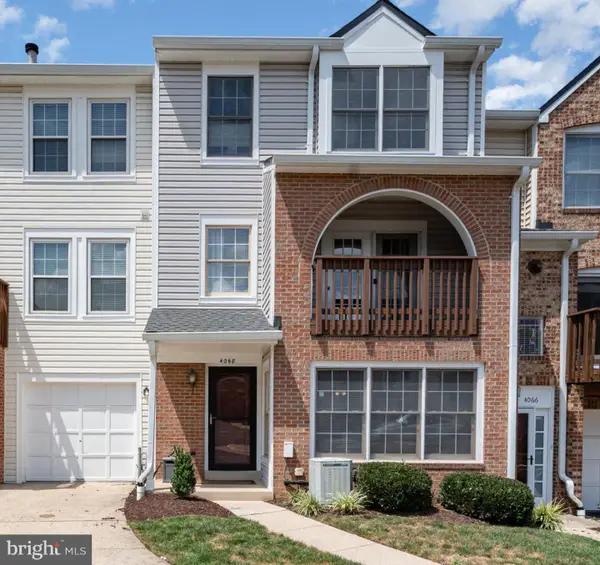 $407,000Active3 beds 3 baths1,722 sq. ft.
$407,000Active3 beds 3 baths1,722 sq. ft.4068 Chetham Way, WOODBRIDGE, VA 22192
MLS# VAPW2101752Listed by: CITY REALTY - Coming SoonOpen Fri, 4 to 7pm
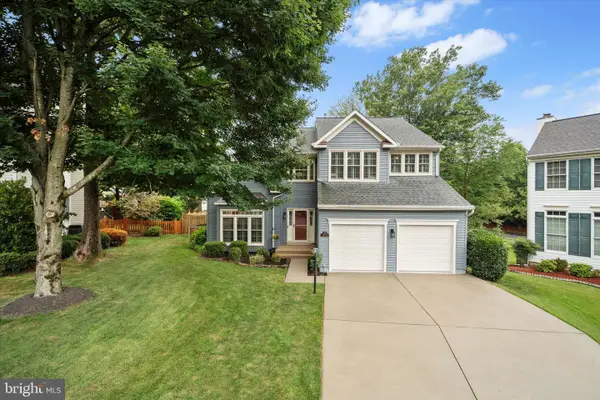 $785,000Coming Soon4 beds 4 baths
$785,000Coming Soon4 beds 4 baths13204 Windy Leaf Ct, WOODBRIDGE, VA 22192
MLS# VAPW2100688Listed by: PEARSON SMITH REALTY, LLC - New
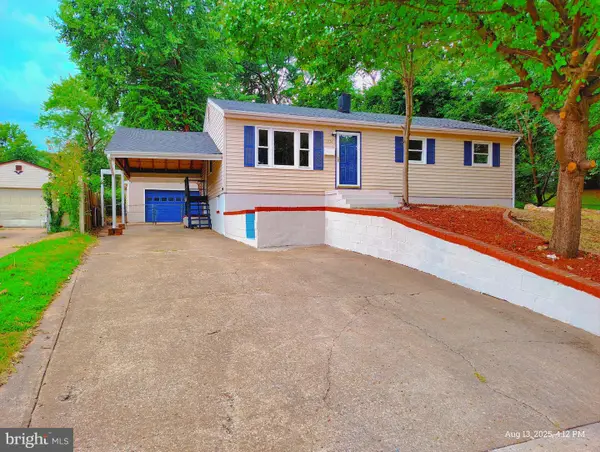 $549,900Active6 beds 3 baths2,200 sq. ft.
$549,900Active6 beds 3 baths2,200 sq. ft.1326 East Longview Dr, WOODBRIDGE, VA 22191
MLS# VAPW2101732Listed by: SAMSON PROPERTIES
