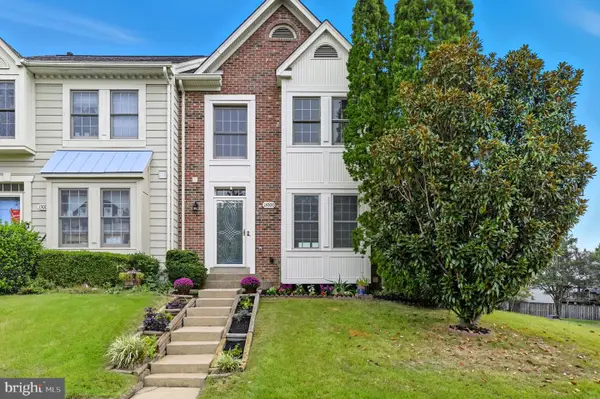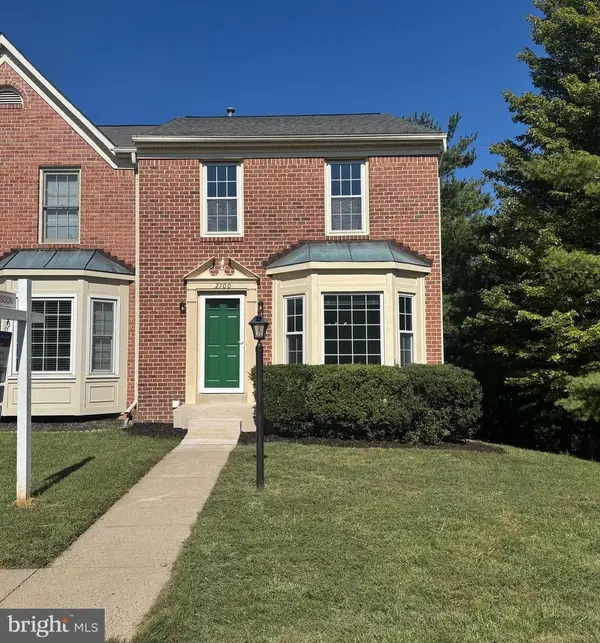15353 Grist Mill Ter, Woodbridge, VA 22191
Local realty services provided by:Better Homes and Gardens Real Estate Cassidon Realty
15353 Grist Mill Ter,Woodbridge, VA 22191
$405,000
- 3 Beds
- 3 Baths
- 1,304 sq. ft.
- Townhouse
- Active
Listed by:olena odkan
Office:pearson smith realty, llc.
MLS#:VAPW2101784
Source:BRIGHTMLS
Price summary
- Price:$405,000
- Price per sq. ft.:$310.58
- Monthly HOA dues:$125
About this home
Location! Location! Location!
Welcome to this charming and cozy townhouse in the highly desirable, green, and peaceful Rippon Landing neighborhood! This light-filled home greets you with an open-concept layout—perfect for entertaining. The gourmet kitchen boasts a large island, granite countertops, and plenty of space to create your favorite meals. The living room’s fireplace adds warmth and charm, especially on chilly days. Step outside to your adorable, covered private balcony overlooking the trees—a perfect spot to relax with coffee or a good book in any weather. Upstairs, you’ll find 3 spacious bedrooms and 2 full bathrooms, giving everyone their own space. The lower level features a comfortable family room that walks out to a fenced backyard with a storage shed. As a bonus, there’s an additional room with a walk-in closet—ideal for a guest room, office, or hobby space. Freshly painted throughout, HVAC 2017, with updated windows, this home is truly move-in ready. Enjoy all the amenities Rippon Landing has to offer—community pool, tot lots, tennis and basketball courts, and scenic walking trails. Perfectly located near Potomac Town Center, Potomac Mills Mall, and just minutes to I-95, Route 1, and the VRE—making commutes to Quantico, Fort Belvoir, parks, and more a breeze. Don’t wait—this one will sell fast!
Contact an agent
Home facts
- Year built:1979
- Listing ID #:VAPW2101784
- Added:46 day(s) ago
- Updated:October 02, 2025 at 01:39 PM
Rooms and interior
- Bedrooms:3
- Total bathrooms:3
- Full bathrooms:2
- Half bathrooms:1
- Living area:1,304 sq. ft.
Heating and cooling
- Cooling:Ceiling Fan(s), Central A/C, Programmable Thermostat
- Heating:Central, Electric, Heat Pump - Electric BackUp
Structure and exterior
- Year built:1979
- Building area:1,304 sq. ft.
- Lot area:0.04 Acres
Schools
- High school:FREEDOM
- Middle school:RIPPON
Utilities
- Water:Public
- Sewer:Public Sewer
Finances and disclosures
- Price:$405,000
- Price per sq. ft.:$310.58
- Tax amount:$3,465 (2025)
New listings near 15353 Grist Mill Ter
- Coming Soon
 $599,900Coming Soon3 beds 4 baths
$599,900Coming Soon3 beds 4 baths16368 Gangplank Ln, WOODBRIDGE, VA 22191
MLS# VAPW2104244Listed by: CENTURY 21 NEW MILLENNIUM - New
 $460,000Active3 beds 4 baths2,048 sq. ft.
$460,000Active3 beds 4 baths2,048 sq. ft.13000 Tory Loop, WOODBRIDGE, VA 22192
MLS# VAPW2105284Listed by: EPIQUE REALTY - Coming Soon
 $549,900Coming Soon4 beds 3 baths
$549,900Coming Soon4 beds 3 baths12605 Oakwood Dr, WOODBRIDGE, VA 22192
MLS# VAPW2105306Listed by: SMART REALTY, LLC - Coming SoonOpen Thu, 5 to 7pm
 $450,000Coming Soon3 beds 4 baths
$450,000Coming Soon3 beds 4 baths2700 Winston Ct, WOODBRIDGE, VA 22191
MLS# VAPW2104906Listed by: EXP REALTY, LLC - Open Sun, 11am to 1pmNew
 $499,999Active4 beds 3 baths1,679 sq. ft.
$499,999Active4 beds 3 baths1,679 sq. ft.13546 Kaslo Dr, WOODBRIDGE, VA 22193
MLS# VAPW2105274Listed by: COLDWELL BANKER ELITE - New
 $489,900Active4 beds 4 baths2,201 sq. ft.
$489,900Active4 beds 4 baths2,201 sq. ft.1427 Admiral Dr, WOODBRIDGE, VA 22192
MLS# VAPW2105310Listed by: RE/MAX GALAXY - New
 $509,950Active2 beds 4 baths2,080 sq. ft.
$509,950Active2 beds 4 baths2,080 sq. ft.12844 Mill House Ct, WOODBRIDGE, VA 22192
MLS# VAPW2105170Listed by: SAMSON PROPERTIES - New
 $250,000Active2 beds 1 baths855 sq. ft.
$250,000Active2 beds 1 baths855 sq. ft.12213 Stevenson Ct #12213, WOODBRIDGE, VA 22192
MLS# VAPW2103378Listed by: LONG & FOSTER REAL ESTATE, INC. - New
 $475,000Active3 beds 3 baths2,514 sq. ft.
$475,000Active3 beds 3 baths2,514 sq. ft.15052 Leicestershire St, WOODBRIDGE, VA 22191
MLS# VAPW2105198Listed by: SERHANT - New
 $203,000Active1 beds 1 baths700 sq. ft.
$203,000Active1 beds 1 baths700 sq. ft.12650 Dara Dr #101, WOODBRIDGE, VA 22192
MLS# VAPW2105330Listed by: MICHAEL BENMIRA VILLACRES
