14091 Malta St, WOODBRIDGE, VA 22193
Local realty services provided by:Better Homes and Gardens Real Estate GSA Realty
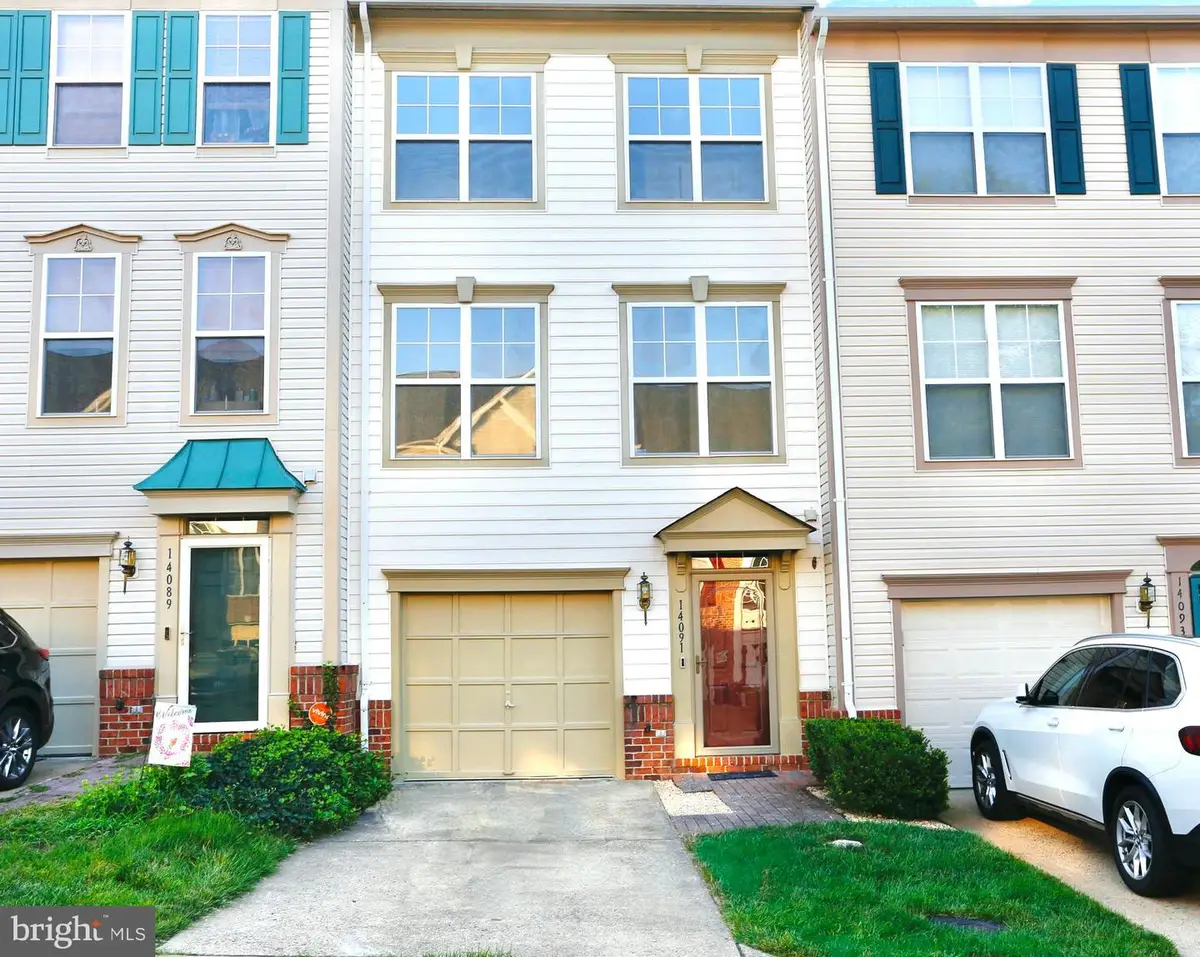
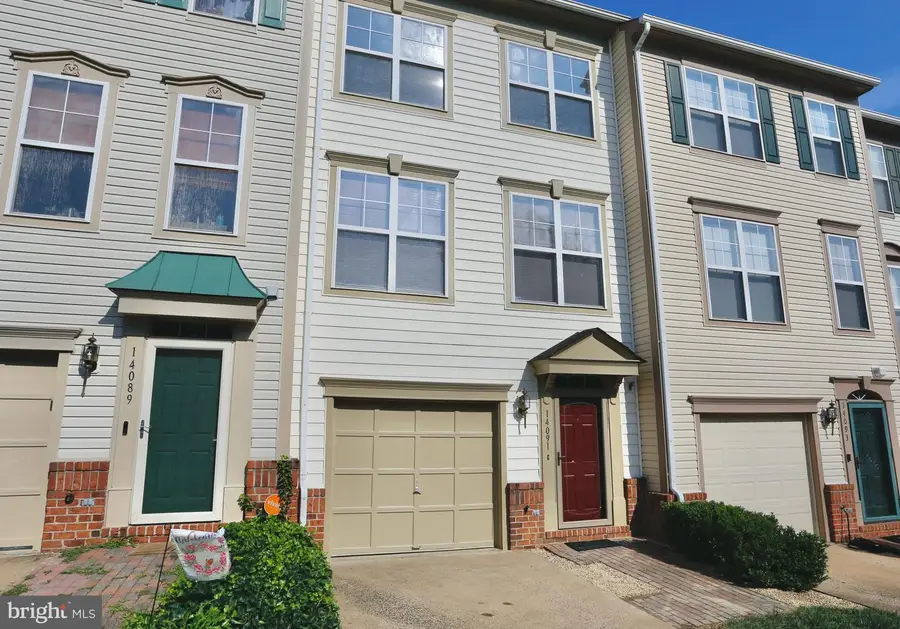
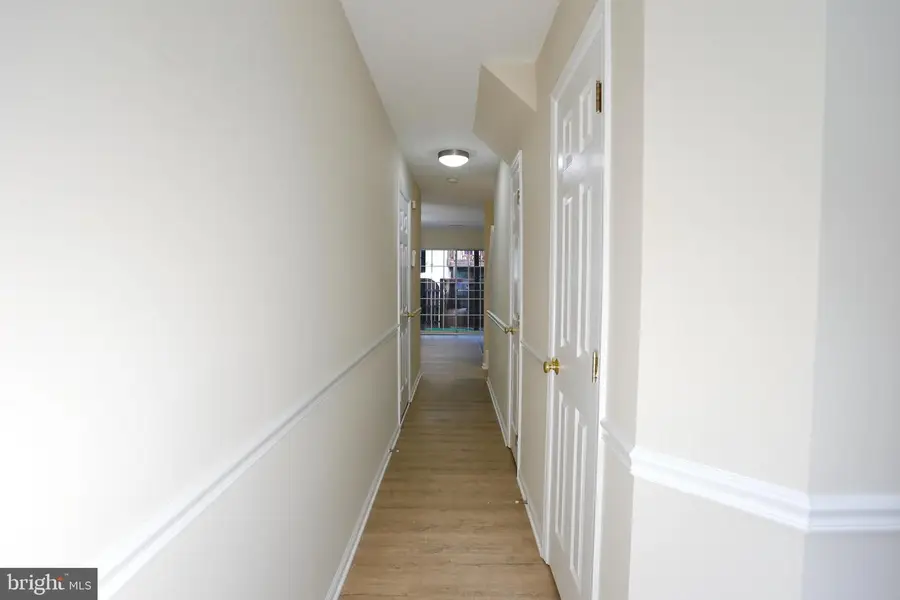
14091 Malta St,WOODBRIDGE, VA 22193
$489,995
- 3 Beds
- 3 Baths
- 1,824 sq. ft.
- Townhouse
- Pending
Listed by:joe l lozano jr.
Office:samson properties
MLS#:VAPW2100300
Source:BRIGHTMLS
Price summary
- Price:$489,995
- Price per sq. ft.:$268.64
- Monthly HOA dues:$168
About this home
This Wonderful Three Level Townhouse features three Full Bedrooms and 2.5 baths. You will be impressed with the Open Kitchen with 42" Cabinets and an Island; New Quartz Countertops, Brand New Stainless Steel Appliances. Enjoy the full size deck for outside enjoyment. The entire house has been recently painted. Brand new carpet. Brand Luxury Vinyl Flooring. The house has a One Car Garage and private driveway. The rear yard is fully fenced and has a Shed.
The Lakeside townhome are about 4 minutes from Potomac Mills Malls and other shopping centers, dining, and major commuter routes, unmatched convenience and lifestyle in a prime Woodbridge Location.
Lakeside Residents enjoy easy access to I-95, Potomac Mills, and the Virginia Railway Express (VRE), making commutes to D.C. and beyond a breeze. Don't wait! Come and See this Beautiful Townhouse!
Contact an agent
Home facts
- Year built:1999
- Listing Id #:VAPW2100300
- Added:20 day(s) ago
- Updated:August 15, 2025 at 07:30 AM
Rooms and interior
- Bedrooms:3
- Total bathrooms:3
- Full bathrooms:2
- Half bathrooms:1
- Living area:1,824 sq. ft.
Heating and cooling
- Cooling:Central A/C
- Heating:Electric, Heat Pump(s)
Structure and exterior
- Roof:Shingle
- Year built:1999
- Building area:1,824 sq. ft.
- Lot area:0.03 Acres
Schools
- High school:GAR-FIELD
- Middle school:BEVILLE
- Elementary school:JENKINS
Utilities
- Water:Public
- Sewer:Public Sewer
Finances and disclosures
- Price:$489,995
- Price per sq. ft.:$268.64
- Tax amount:$4,120 (2025)
New listings near 14091 Malta St
- New
 $445,000Active3 beds 4 baths1,762 sq. ft.
$445,000Active3 beds 4 baths1,762 sq. ft.14668 Fox Glove Ct, WOODBRIDGE, VA 22193
MLS# VAPW2101724Listed by: PRINCE WILLIAM REALTY INC. - Coming Soon
 $725,000Coming Soon4 beds 4 baths
$725,000Coming Soon4 beds 4 baths3518 Mount Burnside Way, WOODBRIDGE, VA 22192
MLS# VAPW2101714Listed by: LONG & FOSTER REAL ESTATE, INC. - Coming Soon
 $440,000Coming Soon3 beds 3 baths
$440,000Coming Soon3 beds 3 baths2661 Mcguffeys Ct, WOODBRIDGE, VA 22191
MLS# VAPW2101654Listed by: NEXTHOME BELTWAY REALTY - Open Sat, 1 to 3pmNew
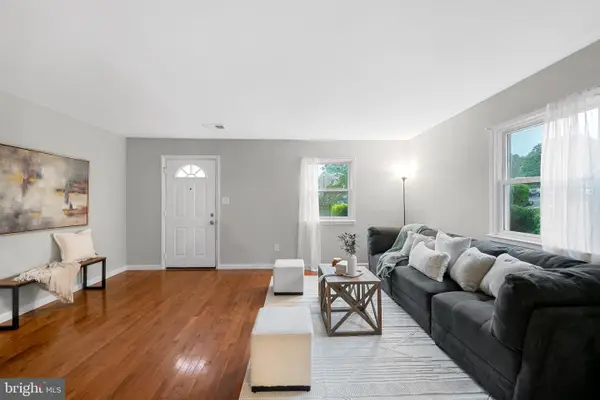 $375,000Active3 beds 2 baths1,260 sq. ft.
$375,000Active3 beds 2 baths1,260 sq. ft.3536 Bath Ct, WOODBRIDGE, VA 22193
MLS# VAPW2100084Listed by: KW METRO CENTER - Coming Soon
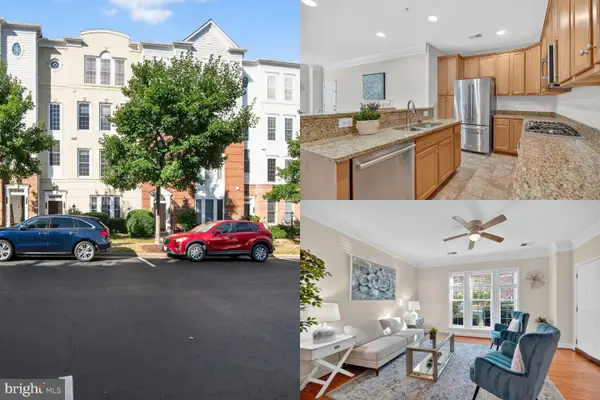 $425,000Coming Soon3 beds 3 baths
$425,000Coming Soon3 beds 3 baths2348 Brookmoor Ln, WOODBRIDGE, VA 22191
MLS# VAPW2100700Listed by: SAMSON PROPERTIES - Coming Soon
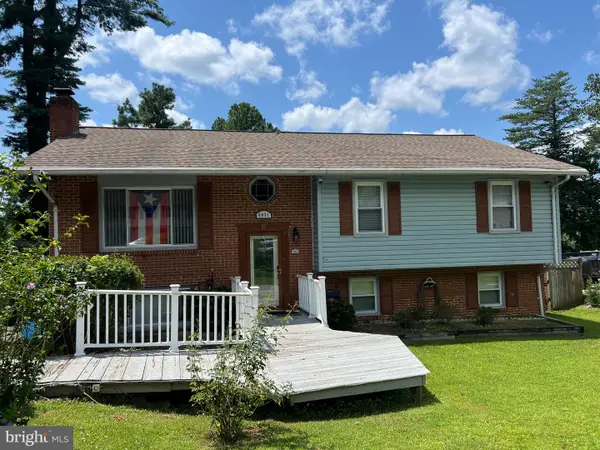 $529,000Coming Soon5 beds 4 baths
$529,000Coming Soon5 beds 4 baths4031 Forge Dr, WOODBRIDGE, VA 22193
MLS# VAPW2101702Listed by: SAMSON PROPERTIES - Coming Soon
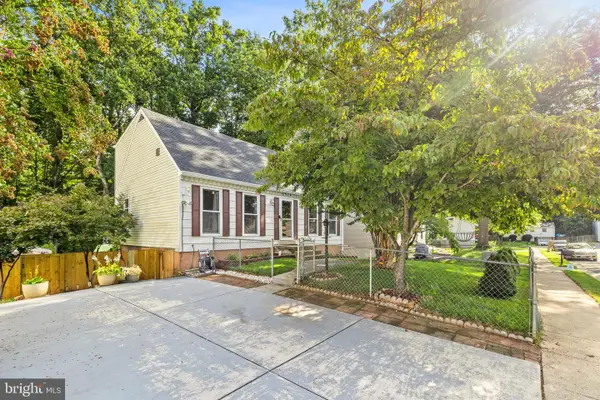 $535,000Coming Soon4 beds 3 baths
$535,000Coming Soon4 beds 3 baths5314 Satterfield Dr, WOODBRIDGE, VA 22193
MLS# VAPW2101584Listed by: SAMSON PROPERTIES - Open Sat, 11am to 1pmNew
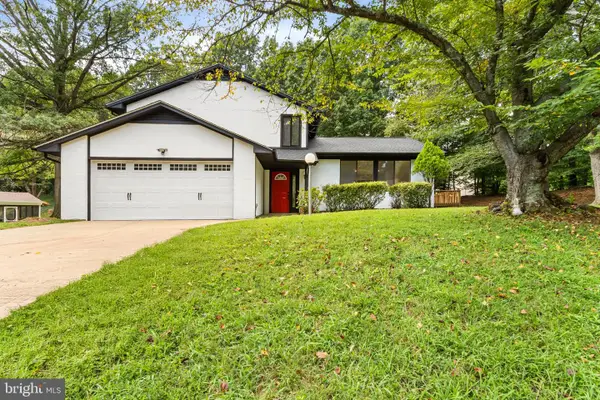 $549,900Active3 beds 3 baths2,016 sq. ft.
$549,900Active3 beds 3 baths2,016 sq. ft.14980 Barkwood Dr, WOODBRIDGE, VA 22193
MLS# VAPW2101522Listed by: SAMSON PROPERTIES - Coming Soon
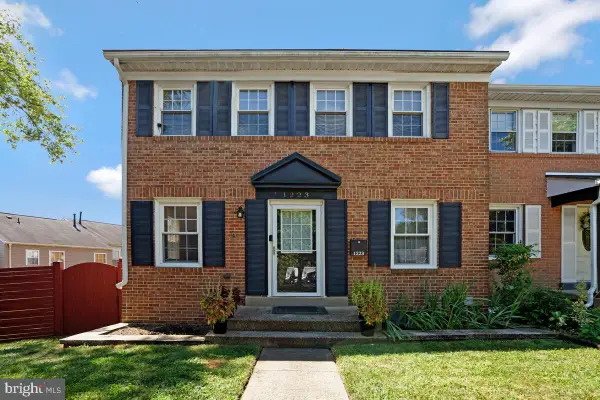 $459,900Coming Soon3 beds 3 baths
$459,900Coming Soon3 beds 3 baths1223 Fox Run Pl, WOODBRIDGE, VA 22191
MLS# VAPW2101578Listed by: REAL BROKER, LLC - New
 $435,000Active3 beds 3 baths1,412 sq. ft.
$435,000Active3 beds 3 baths1,412 sq. ft.3523 Legere Ct, WOODBRIDGE, VA 22193
MLS# VAPW2101684Listed by: KW UNITED
