14204 Lindendale Rd, WOODBRIDGE, VA 22193
Local realty services provided by:Better Homes and Gardens Real Estate Murphy & Co.
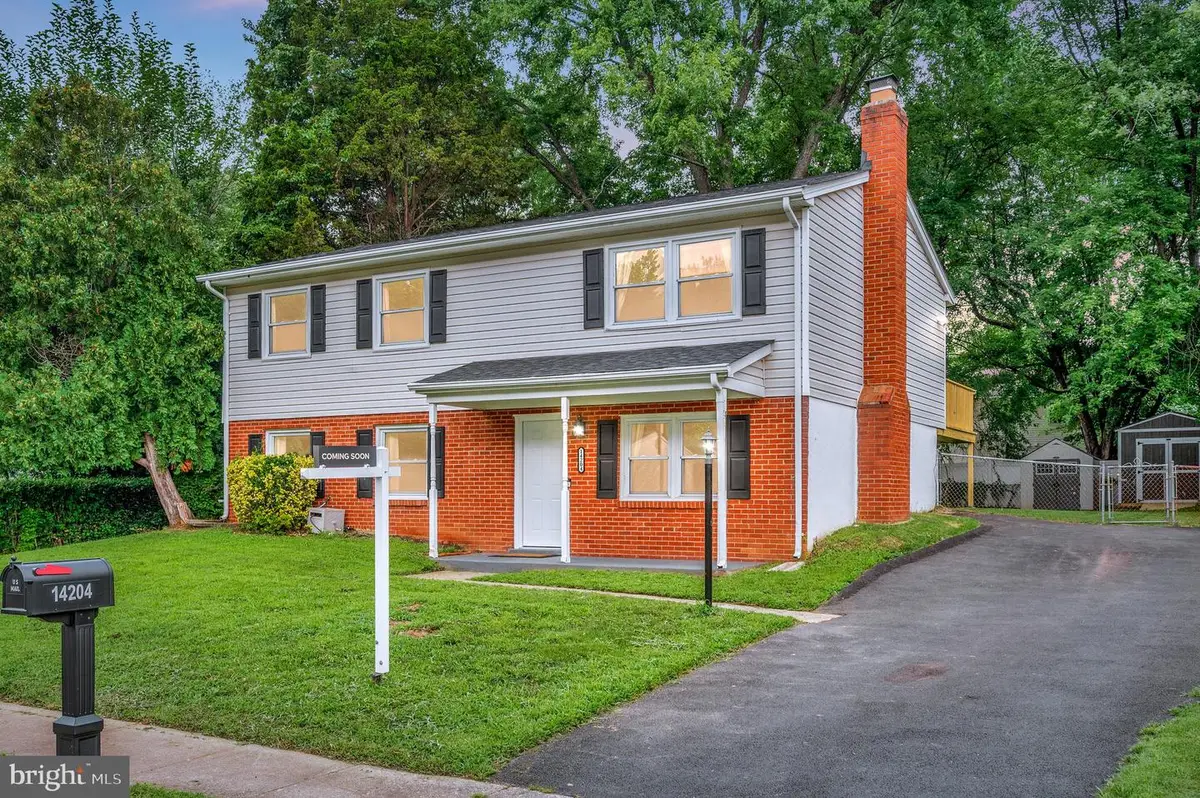

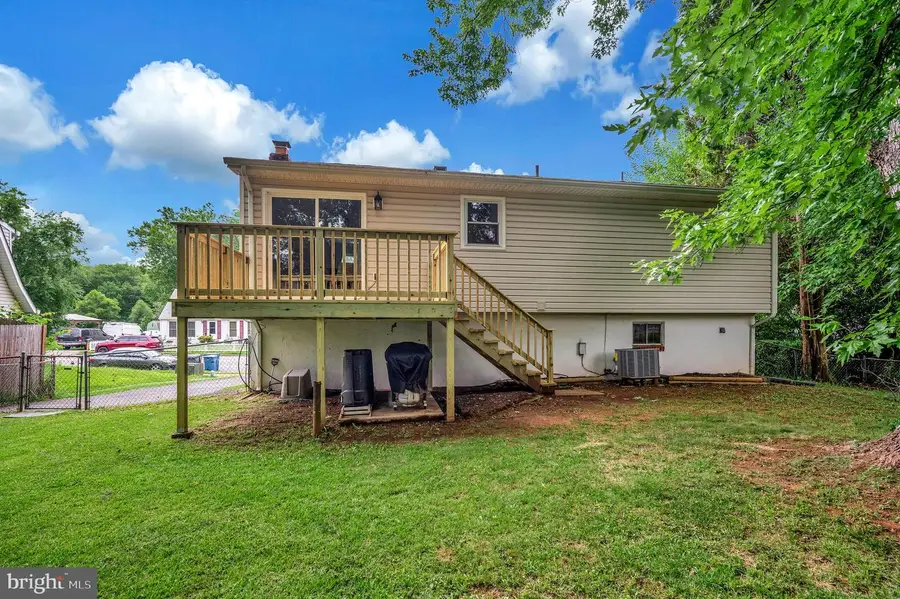
Listed by:lisa nelson
Office:century 21 redwood realty
MLS#:VAPW2096502
Source:BRIGHTMLS
Price summary
- Price:$540,000
- Price per sq. ft.:$300.33
About this home
Welcome to this beautifully maintained 4-bedroom, 2-bath home located in the heart of Woodbridge. This spacious two-level residence offers numerous updates and thoughtful touches throughout. The exterior boasts a large, flat fenced backyard with two new storage sheds, a newly installed rear deck with stairs, newer vinyl siding, an asphalt driveway, and a charming brick-accented front porch. The roof has been recently replaced and includes gutters with leaf guards for easy maintenance. Inside, the home features new double-hung windows, updated lighting fixtures, and luxury vinyl plank flooring throughout the main level. The newer HVAC system ensures year-round comfort. Upstairs, you'll find a bright and airy primary bedroom with a large walk-in closet, a secondary bedroom, and a full bathroom with upgraded tile. The kitchen has white cabinetry and quartz countertops, and opens to a spacious family room filled with natural sunlight. The main level offers two additional bedrooms, a second full bath with an upgraded vanity and decorative Listello tile, a large recreation room with a cozy brick fireplace‹”perfect for entertaining or family gatherings‹”and a generously sized storage room. This move-in ready home combines comfort, style, and convenience, all in a prime location close to shopping, dining, schools, and major commuter routes. Don't miss the opportunity to make this exceptional home your own!
Contact an agent
Home facts
- Year built:1979
- Listing Id #:VAPW2096502
- Added:27 day(s) ago
- Updated:August 15, 2025 at 07:30 AM
Rooms and interior
- Bedrooms:4
- Total bathrooms:3
- Full bathrooms:2
- Half bathrooms:1
- Living area:1,798 sq. ft.
Heating and cooling
- Cooling:Central A/C
- Heating:Electric, Heat Pump(s)
Structure and exterior
- Year built:1979
- Building area:1,798 sq. ft.
- Lot area:0.21 Acres
Schools
- High school:HYLTON
- Middle school:BEVILLE
- Elementary school:ENTERPRISE
Utilities
- Water:Public
- Sewer:Public Sewer
Finances and disclosures
- Price:$540,000
- Price per sq. ft.:$300.33
- Tax amount:$4,004 (2025)
New listings near 14204 Lindendale Rd
- New
 $445,000Active3 beds 4 baths1,762 sq. ft.
$445,000Active3 beds 4 baths1,762 sq. ft.14668 Fox Glove Ct, WOODBRIDGE, VA 22193
MLS# VAPW2101724Listed by: PRINCE WILLIAM REALTY INC. - Coming Soon
 $725,000Coming Soon4 beds 4 baths
$725,000Coming Soon4 beds 4 baths3518 Mount Burnside Way, WOODBRIDGE, VA 22192
MLS# VAPW2101714Listed by: LONG & FOSTER REAL ESTATE, INC. - Coming Soon
 $440,000Coming Soon3 beds 3 baths
$440,000Coming Soon3 beds 3 baths2661 Mcguffeys Ct, WOODBRIDGE, VA 22191
MLS# VAPW2101654Listed by: NEXTHOME BELTWAY REALTY - Open Sat, 1 to 3pmNew
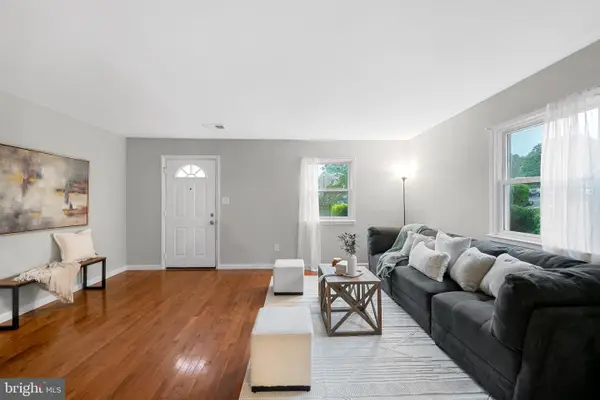 $375,000Active3 beds 2 baths1,260 sq. ft.
$375,000Active3 beds 2 baths1,260 sq. ft.3536 Bath Ct, WOODBRIDGE, VA 22193
MLS# VAPW2100084Listed by: KW METRO CENTER - Coming Soon
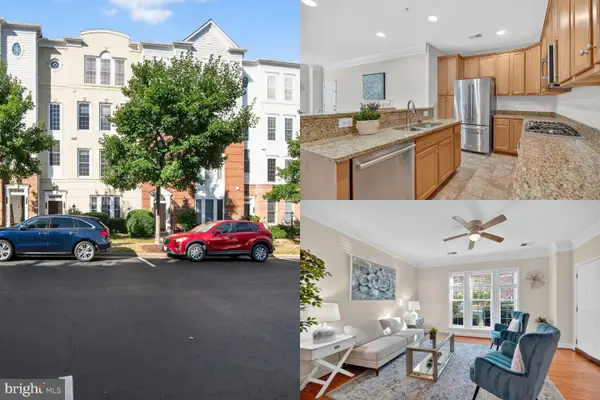 $425,000Coming Soon3 beds 3 baths
$425,000Coming Soon3 beds 3 baths2348 Brookmoor Ln, WOODBRIDGE, VA 22191
MLS# VAPW2100700Listed by: SAMSON PROPERTIES - Coming Soon
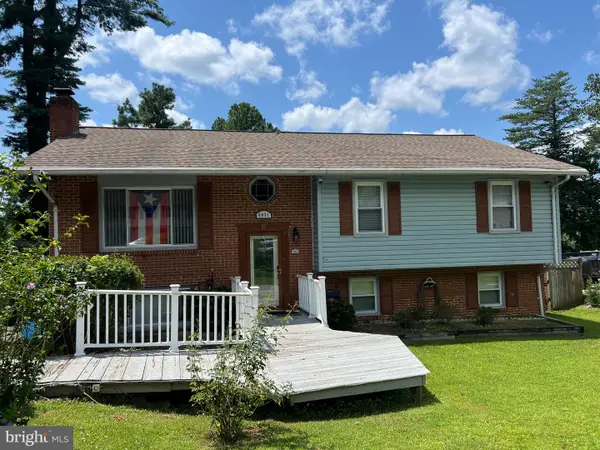 $529,000Coming Soon5 beds 4 baths
$529,000Coming Soon5 beds 4 baths4031 Forge Dr, WOODBRIDGE, VA 22193
MLS# VAPW2101702Listed by: SAMSON PROPERTIES - Coming Soon
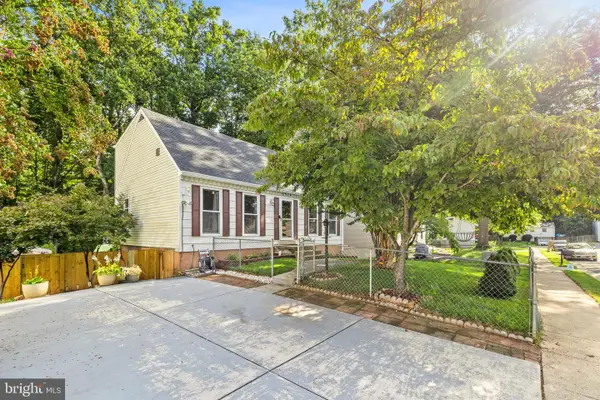 $535,000Coming Soon4 beds 3 baths
$535,000Coming Soon4 beds 3 baths5314 Satterfield Dr, WOODBRIDGE, VA 22193
MLS# VAPW2101584Listed by: SAMSON PROPERTIES - Open Sat, 11am to 1pmNew
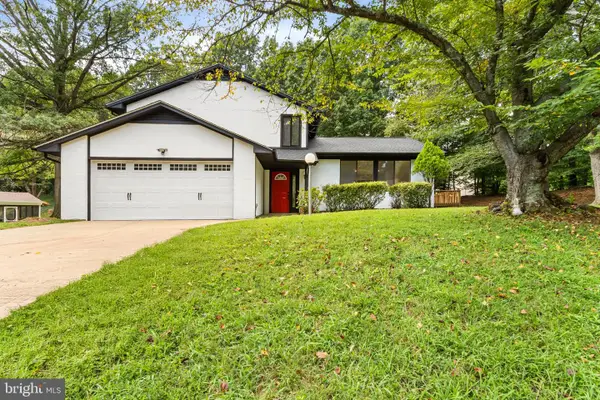 $549,900Active3 beds 3 baths2,016 sq. ft.
$549,900Active3 beds 3 baths2,016 sq. ft.14980 Barkwood Dr, WOODBRIDGE, VA 22193
MLS# VAPW2101522Listed by: SAMSON PROPERTIES - Coming Soon
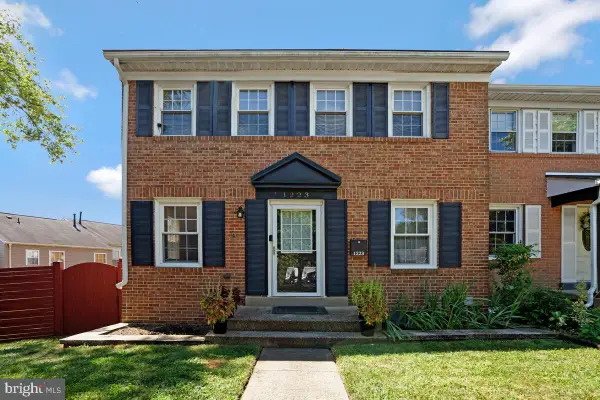 $459,900Coming Soon3 beds 3 baths
$459,900Coming Soon3 beds 3 baths1223 Fox Run Pl, WOODBRIDGE, VA 22191
MLS# VAPW2101578Listed by: REAL BROKER, LLC - New
 $435,000Active3 beds 3 baths1,412 sq. ft.
$435,000Active3 beds 3 baths1,412 sq. ft.3523 Legere Ct, WOODBRIDGE, VA 22193
MLS# VAPW2101684Listed by: KW UNITED
