14228 Samantha Ct, WOODBRIDGE, VA 22193
Local realty services provided by:Better Homes and Gardens Real Estate Valley Partners
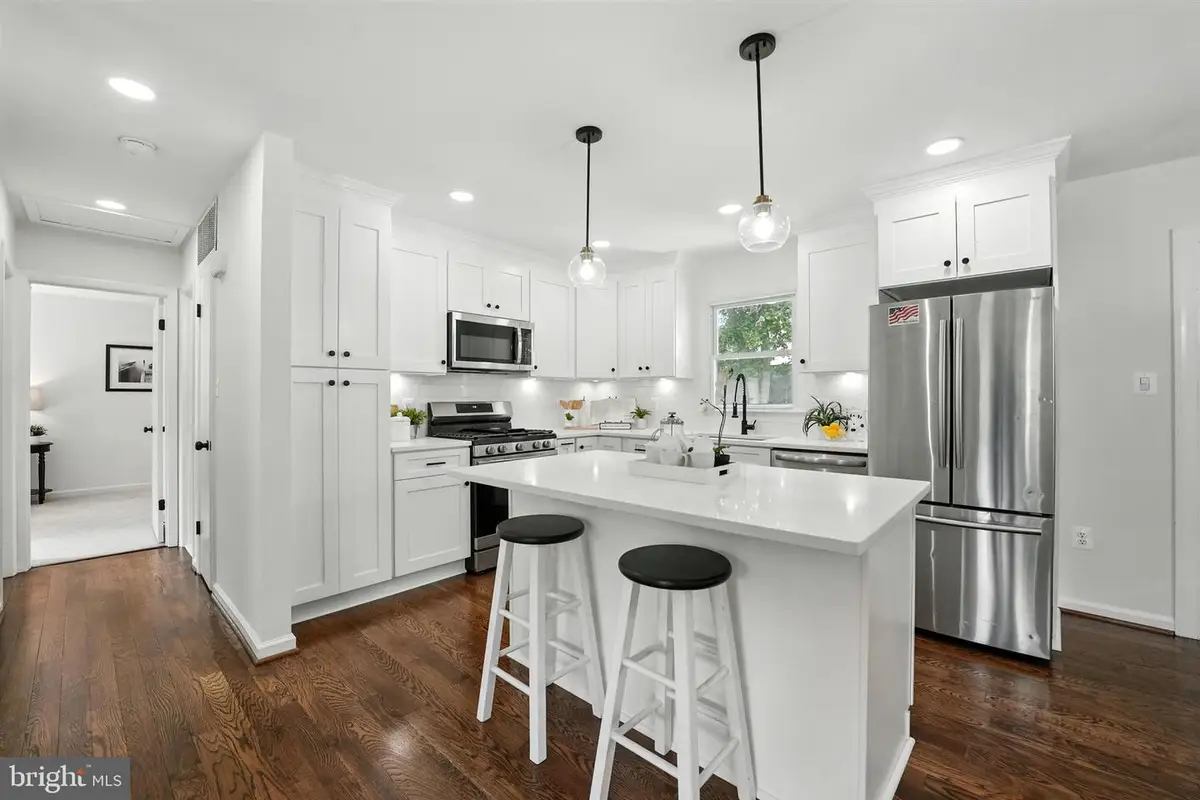


Upcoming open houses
- Sun, Aug 1702:00 pm - 04:00 pm
Listed by:katie wedge
Office:lpt realty, llc.
MLS#:VAPW2096330
Source:BRIGHTMLS
Price summary
- Price:$599,000
- Price per sq. ft.:$203.74
About this home
✨ Fully Renovated & Expanded | 5 Beds | 4 Full & 2Half Baths | Prime Location in Woodbridge ✨
Perfect for a mutli-generational household or large family. Short Term Rental possibilities as well. 2 separate living quarters and entrances.
Welcome to 14228 Samantha Ct, a beautifully renovated and expanded home tucked away in a quiet cul-de-sac in Woodbridge, VA. This spacious residence offers 5 generously sized bedrooms, 4 full bathrooms, and 2 half bathrooms, making it the ideal layout for multigenerational living, work-from-home setups, short or mid term rental opportunity or large households needing room to grow. Roof 2025
Step inside to find modern finishes throughout, including luxury flooring, designer lighting, updated bathrooms, and a gorgeous open-concept kitchen with new cabinetry, quartz countertops, and stainless steel appliances & a wet bar in the addition space with separate entrance. The thoughtful addition creates a seamless flow between living spaces, perfect for entertaining or everyday comfort.
Outside, you'll enjoy a spacious back yard from your screened in porch or back deck. The fully fenced backyard is great for pets, gatherings, or peaceful evenings under the stars. A private driveway parking for 4+ vehicles, plus ample street parking—a rare find!
📍LOCATION, LOCATION, LOCATION
Conveniently situated just minutes from:
I-95, Route 1, and Prince William Parkway for easy commuting
Dale City, Occoquan, Potomac Mills Mall, and Stonebridge at Potomac Town Center for shopping, dining, and entertainment
VRE train stations and commuter lots for DC-bound travelers
Quantico MCB, Fort Belvoir, the Pentagon, and Amazon HQ2
Leesylvania State Park, Neabsco Creek Boardwalk, marinas, and trails for weekend fun
With no detail overlooked, this turn-key property is ready to welcome its next owner. Whether you're upsizing, investing, or simply looking for more space in a commuter-friendly location, this home checks all the boxes.
🔑 Don’t miss your chance to own one of the most spacious and updated homes in Woodbridge!
Contact an agent
Home facts
- Year built:1981
- Listing Id #:VAPW2096330
- Added:72 day(s) ago
- Updated:August 15, 2025 at 01:42 PM
Rooms and interior
- Bedrooms:5
- Total bathrooms:5
- Full bathrooms:4
- Half bathrooms:1
- Living area:2,940 sq. ft.
Heating and cooling
- Cooling:Central A/C
- Heating:Central, Electric
Structure and exterior
- Roof:Asphalt
- Year built:1981
- Building area:2,940 sq. ft.
- Lot area:0.21 Acres
Schools
- High school:HYLTON
- Middle school:SAUNDERS
- Elementary school:MCAULIFFE
Utilities
- Water:Public
- Sewer:Public Sewer
Finances and disclosures
- Price:$599,000
- Price per sq. ft.:$203.74
- Tax amount:$5,252 (2025)
New listings near 14228 Samantha Ct
- New
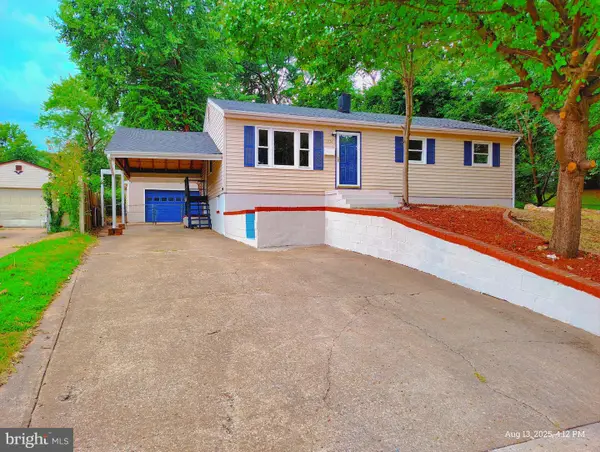 $549,900Active6 beds 3 baths2,200 sq. ft.
$549,900Active6 beds 3 baths2,200 sq. ft.1326 East Longview Dr, WOODBRIDGE, VA 22191
MLS# VAPW2101732Listed by: SAMSON PROPERTIES - New
 $445,000Active3 beds 4 baths1,762 sq. ft.
$445,000Active3 beds 4 baths1,762 sq. ft.14668 Fox Glove Ct, WOODBRIDGE, VA 22193
MLS# VAPW2101724Listed by: PRINCE WILLIAM REALTY INC. - Coming Soon
 $725,000Coming Soon4 beds 4 baths
$725,000Coming Soon4 beds 4 baths3518 Mount Burnside Way, WOODBRIDGE, VA 22192
MLS# VAPW2101714Listed by: LONG & FOSTER REAL ESTATE, INC. - Coming Soon
 $440,000Coming Soon3 beds 3 baths
$440,000Coming Soon3 beds 3 baths2661 Mcguffeys Ct, WOODBRIDGE, VA 22191
MLS# VAPW2101654Listed by: NEXTHOME BELTWAY REALTY - Open Sat, 1 to 3pmNew
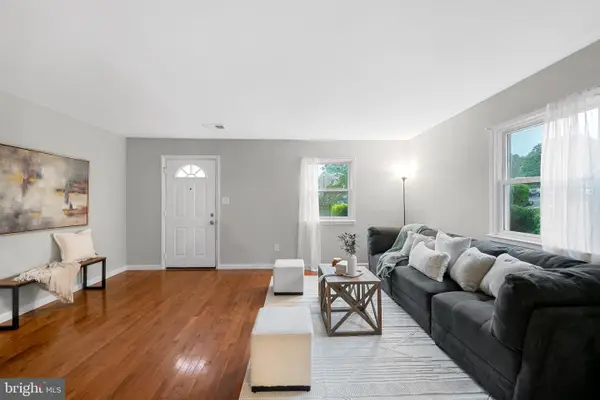 $375,000Active3 beds 2 baths1,260 sq. ft.
$375,000Active3 beds 2 baths1,260 sq. ft.3536 Bath Ct, WOODBRIDGE, VA 22193
MLS# VAPW2100084Listed by: KW METRO CENTER - Coming Soon
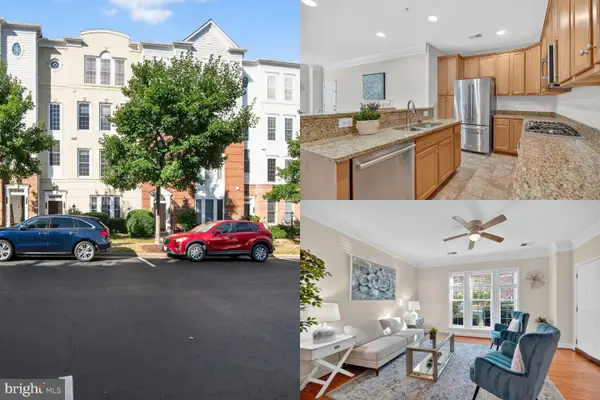 $425,000Coming Soon3 beds 3 baths
$425,000Coming Soon3 beds 3 baths2348 Brookmoor Ln, WOODBRIDGE, VA 22191
MLS# VAPW2100700Listed by: SAMSON PROPERTIES - Coming Soon
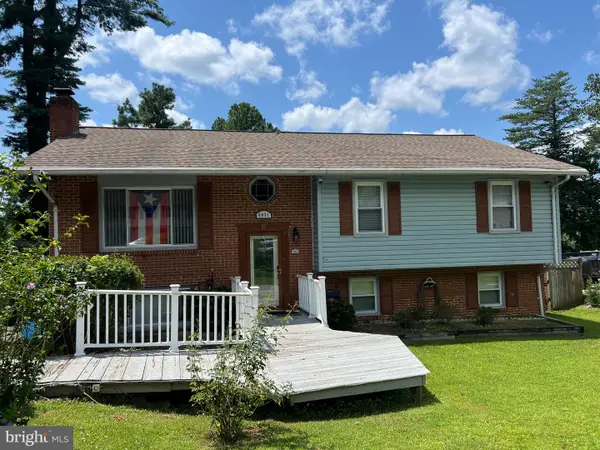 $529,000Coming Soon5 beds 4 baths
$529,000Coming Soon5 beds 4 baths4031 Forge Dr, WOODBRIDGE, VA 22193
MLS# VAPW2101702Listed by: SAMSON PROPERTIES - Coming Soon
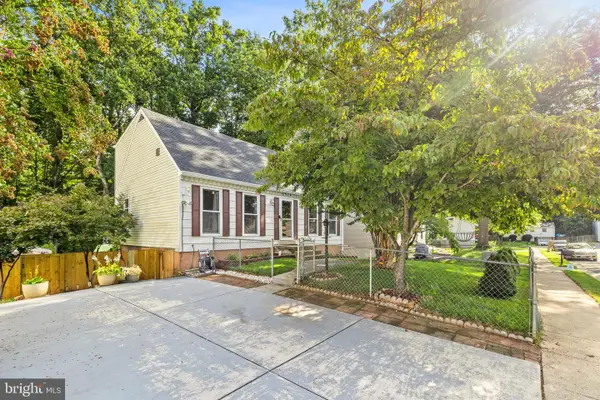 $535,000Coming Soon4 beds 3 baths
$535,000Coming Soon4 beds 3 baths5314 Satterfield Dr, WOODBRIDGE, VA 22193
MLS# VAPW2101584Listed by: SAMSON PROPERTIES - Open Sat, 11am to 1pmNew
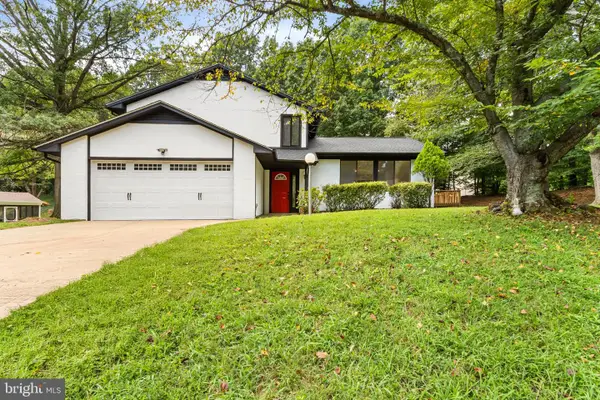 $549,900Active3 beds 3 baths2,016 sq. ft.
$549,900Active3 beds 3 baths2,016 sq. ft.14980 Barkwood Dr, WOODBRIDGE, VA 22193
MLS# VAPW2101522Listed by: SAMSON PROPERTIES - Coming Soon
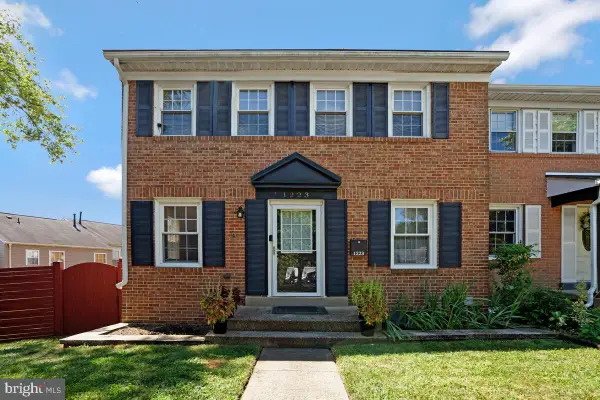 $459,900Coming Soon3 beds 3 baths
$459,900Coming Soon3 beds 3 baths1223 Fox Run Pl, WOODBRIDGE, VA 22191
MLS# VAPW2101578Listed by: REAL BROKER, LLC
