14809 Darbydale Ave, WOODBRIDGE, VA 22193
Local realty services provided by:Better Homes and Gardens Real Estate Maturo
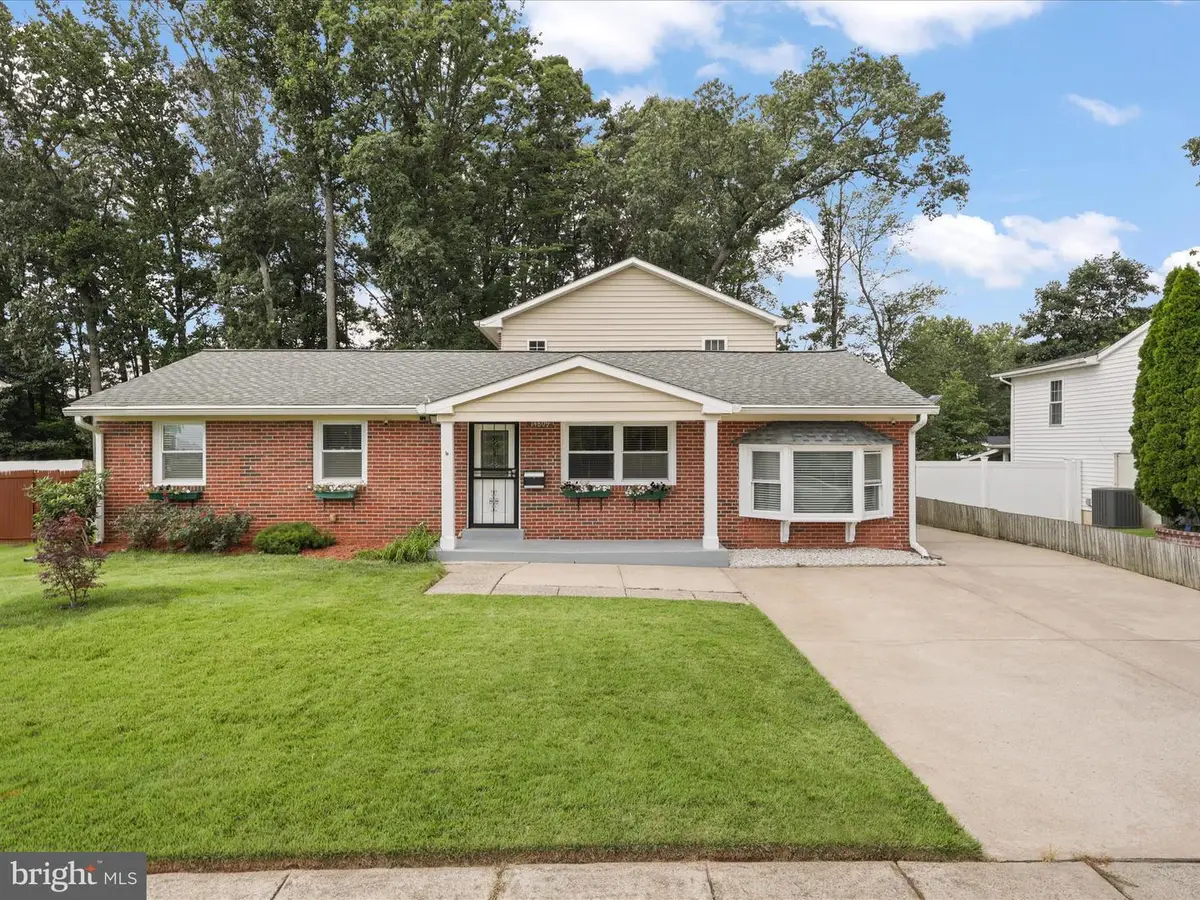
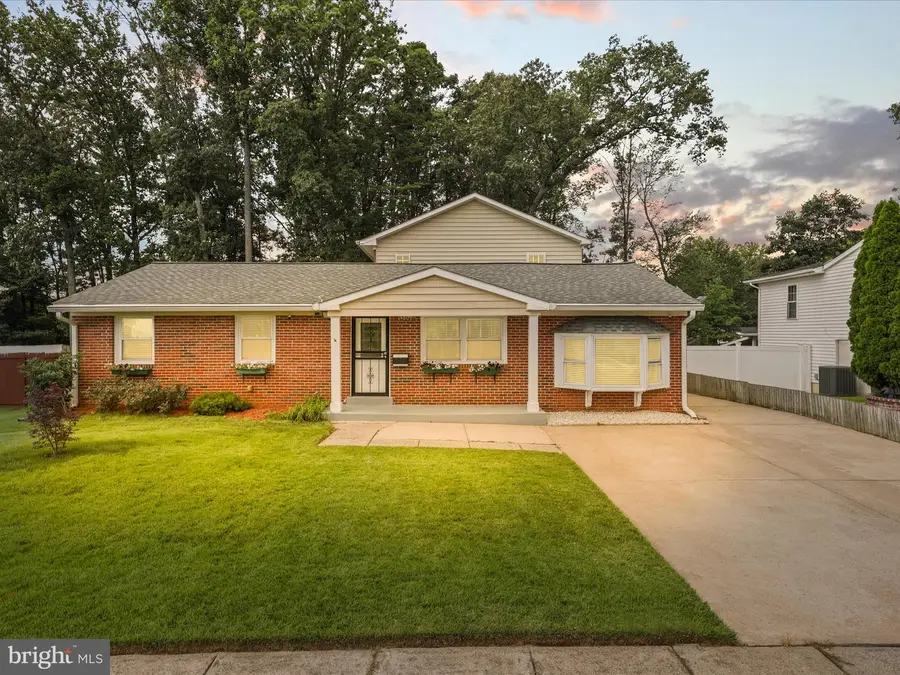
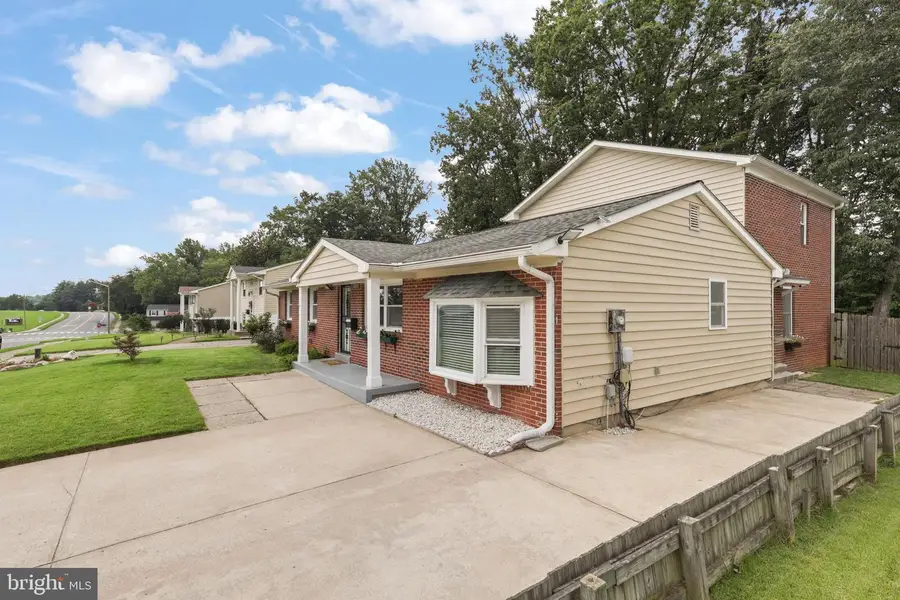
Listed by:kathryn f graves
Office:weichert, realtors
MLS#:VAPW2099406
Source:BRIGHTMLS
Price summary
- Price:$564,999
- Price per sq. ft.:$213.53
About this home
Welcome Home! This spacious and beautifully updated 5-bedroom, 4-bathroom home offers 2,646 square feet of thoughtfully designed living space, including a two-story rear addition built in 2003. Nestled on a level 0.23-acre lot with a fully fenced backyard and mature trees, this property is ideal for comfortable family living and effortless entertaining.
At the heart of the home is a stunning kitchen renovated in 2025, featuring crisp white shaker cabinets with custom touches like a built-in spice rack, wine rack, and floating shelves, all complemented by quartz countertops, a large center island, walk-in pantry, and stainless steel appliances. The kitchen opens into the oversized dining and family rooms, creating a warm, open-concept space perfect for large gatherings.
A flex space with its own private side entrance offers endless possibilities—home office, playroom, game room, or den. Sliding glass doors from the dining room lead to the BBQ grill area and fully fenced backyard, making it easy to enjoy indoor-outdoor living. Brand-new luxury vinyl plank (LVP) flooring throughout most of the main level adds both modern style and durability.
The versatile layout includes 3 bedrooms and 3 full bathrooms on the main level, plus 2 additional bedrooms with walk-in closets and a full bathroom upstairs— making this home ideal for guests or even multigenerational living.
Additional updates and features include:
***Two Story Rear Addition 2003***Kitchen Renovation 2025
*New Range and Microwave -2025, Dishwasher 2020, Refrigerator 2012.***New Roof 2018***Thompson Creek Gutter Guards***Tankless Gas Hot Water Heater***Dual-Zoned HVAC systems installed in 2013 and 2016 and serviced in July 2025***Front Load Washer and Dryer**Storage shed.
**Fully Fenced Rear Yard with Mature Trees for Shade and Privacy**
This move-in ready gem offers modern updates, flexible living spaces, and a prime location
Open House SUNDAY August 27th 1-4pm.
Contact an agent
Home facts
- Year built:1969
- Listing Id #:VAPW2099406
- Added:21 day(s) ago
- Updated:August 15, 2025 at 07:30 AM
Rooms and interior
- Bedrooms:5
- Total bathrooms:4
- Full bathrooms:4
- Living area:2,646 sq. ft.
Heating and cooling
- Cooling:Central A/C, Heat Pump(s), Zoned
- Heating:Electric, Forced Air, Natural Gas, Zoned
Structure and exterior
- Roof:Architectural Shingle
- Year built:1969
- Building area:2,646 sq. ft.
- Lot area:0.23 Acres
Schools
- High school:GAR-FIELD
- Middle school:CALL SCHOOL BOARD
- Elementary school:MONTCLAIR
Utilities
- Water:Public
- Sewer:Public Sewer
Finances and disclosures
- Price:$564,999
- Price per sq. ft.:$213.53
- Tax amount:$4,057 (2025)
New listings near 14809 Darbydale Ave
- New
 $445,000Active3 beds 4 baths1,762 sq. ft.
$445,000Active3 beds 4 baths1,762 sq. ft.14668 Fox Glove Ct, WOODBRIDGE, VA 22193
MLS# VAPW2101724Listed by: PRINCE WILLIAM REALTY INC. - Coming Soon
 $725,000Coming Soon4 beds 4 baths
$725,000Coming Soon4 beds 4 baths3518 Mount Burnside Way, WOODBRIDGE, VA 22192
MLS# VAPW2101714Listed by: LONG & FOSTER REAL ESTATE, INC. - Coming Soon
 $440,000Coming Soon3 beds 3 baths
$440,000Coming Soon3 beds 3 baths2661 Mcguffeys Ct, WOODBRIDGE, VA 22191
MLS# VAPW2101654Listed by: NEXTHOME BELTWAY REALTY - Open Sat, 1 to 3pmNew
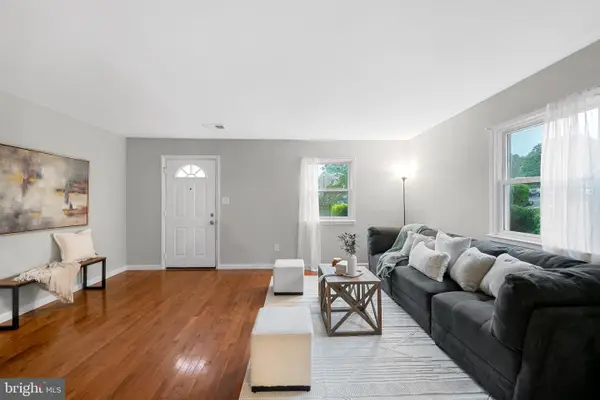 $375,000Active3 beds 2 baths1,260 sq. ft.
$375,000Active3 beds 2 baths1,260 sq. ft.3536 Bath Ct, WOODBRIDGE, VA 22193
MLS# VAPW2100084Listed by: KW METRO CENTER - Coming Soon
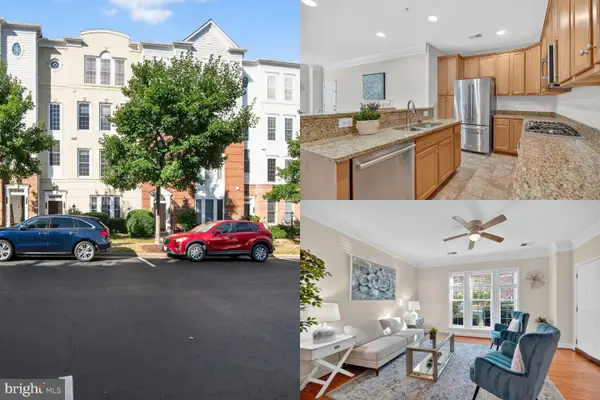 $425,000Coming Soon3 beds 3 baths
$425,000Coming Soon3 beds 3 baths2348 Brookmoor Ln, WOODBRIDGE, VA 22191
MLS# VAPW2100700Listed by: SAMSON PROPERTIES - Coming Soon
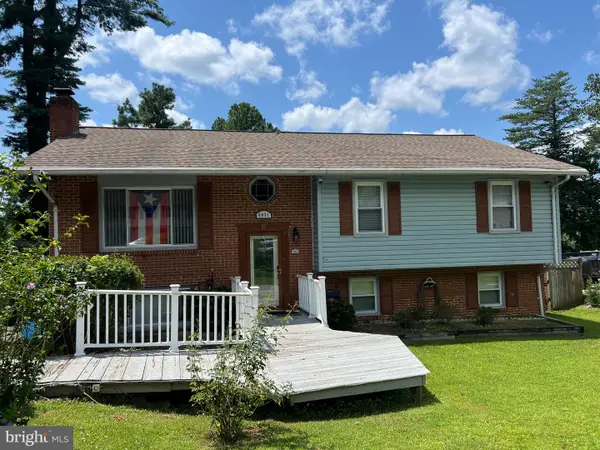 $529,000Coming Soon5 beds 4 baths
$529,000Coming Soon5 beds 4 baths4031 Forge Dr, WOODBRIDGE, VA 22193
MLS# VAPW2101702Listed by: SAMSON PROPERTIES - Coming Soon
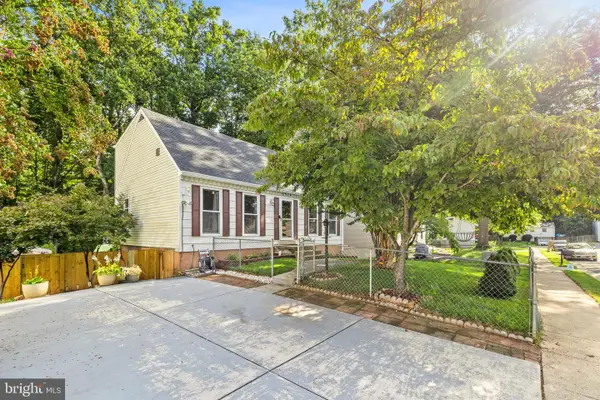 $535,000Coming Soon4 beds 3 baths
$535,000Coming Soon4 beds 3 baths5314 Satterfield Dr, WOODBRIDGE, VA 22193
MLS# VAPW2101584Listed by: SAMSON PROPERTIES - Open Sat, 11am to 1pmNew
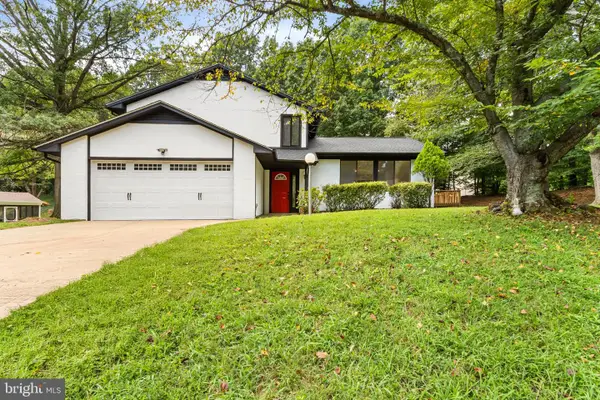 $549,900Active3 beds 3 baths2,016 sq. ft.
$549,900Active3 beds 3 baths2,016 sq. ft.14980 Barkwood Dr, WOODBRIDGE, VA 22193
MLS# VAPW2101522Listed by: SAMSON PROPERTIES - Coming Soon
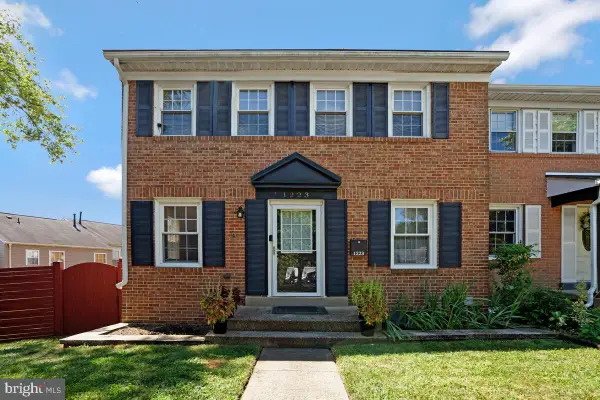 $459,900Coming Soon3 beds 3 baths
$459,900Coming Soon3 beds 3 baths1223 Fox Run Pl, WOODBRIDGE, VA 22191
MLS# VAPW2101578Listed by: REAL BROKER, LLC - New
 $435,000Active3 beds 3 baths1,412 sq. ft.
$435,000Active3 beds 3 baths1,412 sq. ft.3523 Legere Ct, WOODBRIDGE, VA 22193
MLS# VAPW2101684Listed by: KW UNITED
