14853 Cloverdale Rd, WOODBRIDGE, VA 22193
Local realty services provided by:Better Homes and Gardens Real Estate Premier
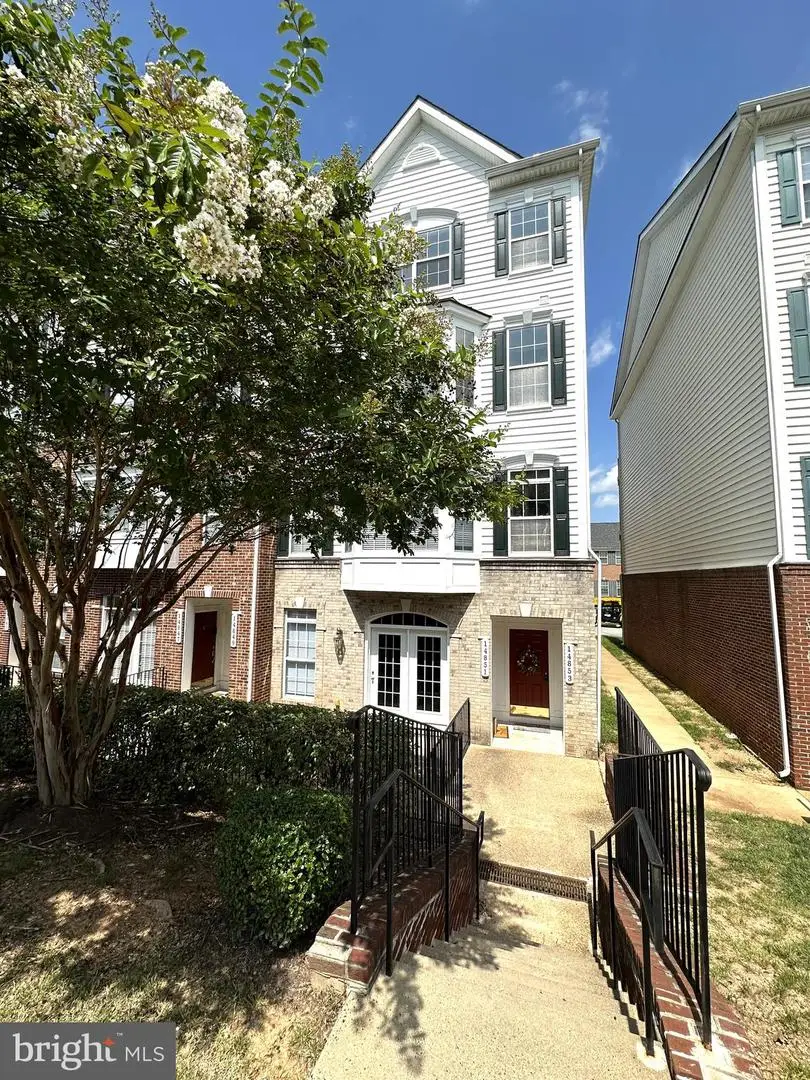


14853 Cloverdale Rd,WOODBRIDGE, VA 22193
$449,950
- 3 Beds
- 3 Baths
- 2,481 sq. ft.
- Townhouse
- Pending
Listed by:anita g mason
Office:weichert, realtors
MLS#:VAPW2099992
Source:BRIGHTMLS
Price summary
- Price:$449,950
- Price per sq. ft.:$181.36
About this home
Welcome to this beautiful townhouse style condo in desirable Hampton Square. This well-kept TOP FLOOR two-level condo is move in ready, recently updated and freshly painted. Plenty of natural light, high ceilings and beautiful big bay window spans nearly 2,500 SQFT across two levels and recessed lighting. This spacious unit boasts 3 bedrooms, 2.5 baths. Perfect for entertaining - the spacious living room transitions into the formal dining room. The dining room and family room share a 2-sided fireplace. The Gourmet kitchen boasts a breakfast bar, granite counter top and big sink, with the large eat-in kitchen. Sliding double door out to huge deck for relaxation and entertainment! Powder room and storage closet in the main level. Transition upstairs to find the home’s 3 bedrooms. The primary suite is oversized with bay window and features his and hers walk-in closet. The primary bathroom boasts a soaking tub, vanity with double sinks and walk-in shower. The spacious second bedroom has walk in closet. Third bedroom has access to your upper level balcony. Second full bath shared at upper level. Perks of the unit include the upper level laundry room and oversized storage/linen closet. Conveniently located near I-95, with easy access to Dale Blvd, Minnieville Road, I-95, Routes 1 and 234/Prince William Parkway, and the Virginia Railway Expressway. There are plenty of shopping, dining, and entertainment choices in every direction including nearby Potomac Festival, Potomac Mills, and Stonebridge at Potomac Town Center just down the road. Outdoor enthusiasts will love the stunning area parkland including Leesylvania State Park and Occoquan Bay National Wildlife Refuge offering acres of tranquility along the riverbank where you might even catch a glimpse of a soaring bald eagle, or enjoy boating, fishing, and leisure activities on the historic Potomac River
Contact an agent
Home facts
- Year built:2008
- Listing Id #:VAPW2099992
- Added:20 day(s) ago
- Updated:August 15, 2025 at 07:30 AM
Rooms and interior
- Bedrooms:3
- Total bathrooms:3
- Full bathrooms:2
- Half bathrooms:1
- Living area:2,481 sq. ft.
Heating and cooling
- Cooling:Central A/C, Programmable Thermostat
- Heating:Central, Natural Gas, Programmable Thermostat
Structure and exterior
- Year built:2008
- Building area:2,481 sq. ft.
Utilities
- Water:Public
- Sewer:Public Sewer
Finances and disclosures
- Price:$449,950
- Price per sq. ft.:$181.36
- Tax amount:$3,930 (2025)
New listings near 14853 Cloverdale Rd
- New
 $445,000Active3 beds 4 baths1,762 sq. ft.
$445,000Active3 beds 4 baths1,762 sq. ft.14668 Fox Glove Ct, WOODBRIDGE, VA 22193
MLS# VAPW2101724Listed by: PRINCE WILLIAM REALTY INC. - Coming Soon
 $725,000Coming Soon4 beds 4 baths
$725,000Coming Soon4 beds 4 baths3518 Mount Burnside Way, WOODBRIDGE, VA 22192
MLS# VAPW2101714Listed by: LONG & FOSTER REAL ESTATE, INC. - Coming Soon
 $440,000Coming Soon3 beds 3 baths
$440,000Coming Soon3 beds 3 baths2661 Mcguffeys Ct, WOODBRIDGE, VA 22191
MLS# VAPW2101654Listed by: NEXTHOME BELTWAY REALTY - Open Sat, 1 to 3pmNew
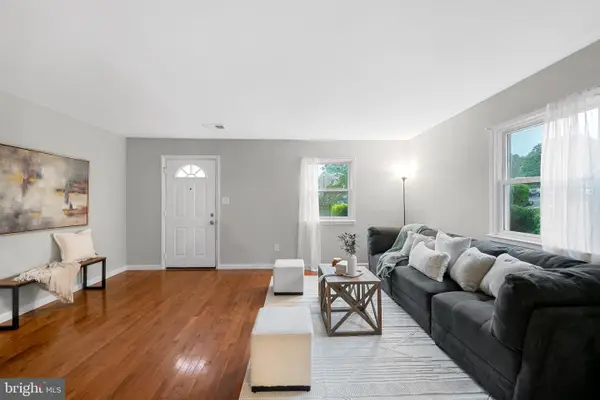 $375,000Active3 beds 2 baths1,260 sq. ft.
$375,000Active3 beds 2 baths1,260 sq. ft.3536 Bath Ct, WOODBRIDGE, VA 22193
MLS# VAPW2100084Listed by: KW METRO CENTER - Coming Soon
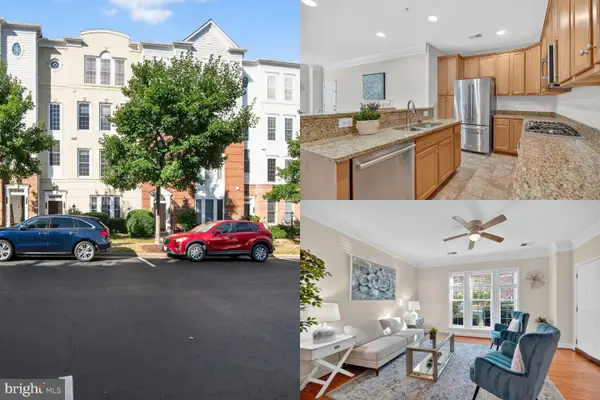 $425,000Coming Soon3 beds 3 baths
$425,000Coming Soon3 beds 3 baths2348 Brookmoor Ln, WOODBRIDGE, VA 22191
MLS# VAPW2100700Listed by: SAMSON PROPERTIES - Coming Soon
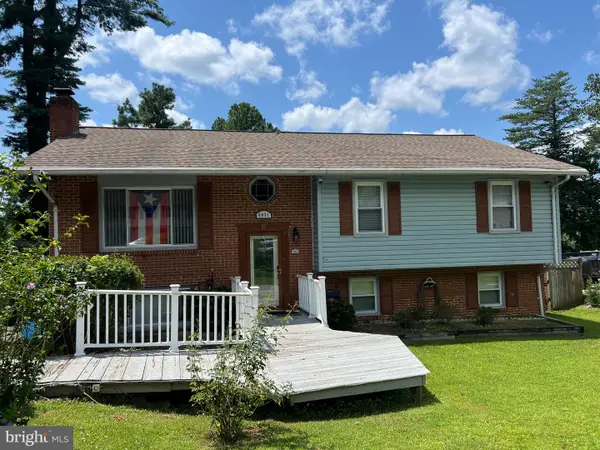 $529,000Coming Soon5 beds 4 baths
$529,000Coming Soon5 beds 4 baths4031 Forge Dr, WOODBRIDGE, VA 22193
MLS# VAPW2101702Listed by: SAMSON PROPERTIES - Coming Soon
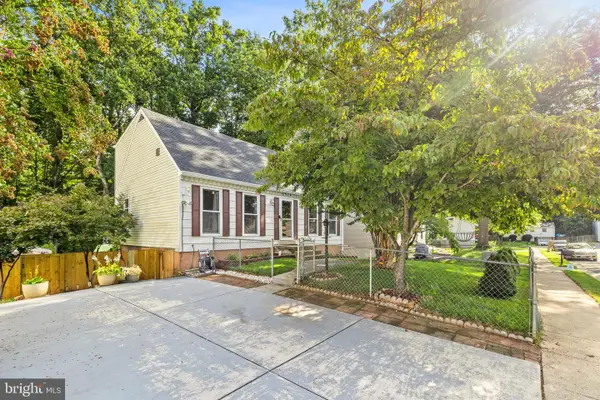 $535,000Coming Soon4 beds 3 baths
$535,000Coming Soon4 beds 3 baths5314 Satterfield Dr, WOODBRIDGE, VA 22193
MLS# VAPW2101584Listed by: SAMSON PROPERTIES - Open Sat, 11am to 1pmNew
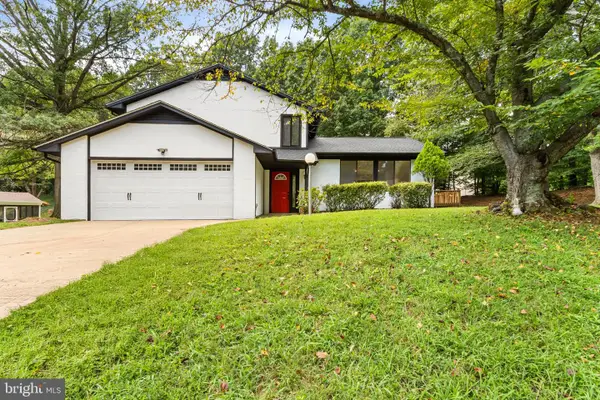 $549,900Active3 beds 3 baths2,016 sq. ft.
$549,900Active3 beds 3 baths2,016 sq. ft.14980 Barkwood Dr, WOODBRIDGE, VA 22193
MLS# VAPW2101522Listed by: SAMSON PROPERTIES - Coming Soon
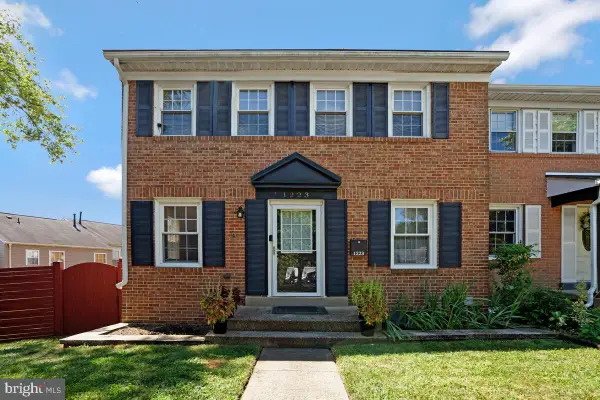 $459,900Coming Soon3 beds 3 baths
$459,900Coming Soon3 beds 3 baths1223 Fox Run Pl, WOODBRIDGE, VA 22191
MLS# VAPW2101578Listed by: REAL BROKER, LLC - New
 $435,000Active3 beds 3 baths1,412 sq. ft.
$435,000Active3 beds 3 baths1,412 sq. ft.3523 Legere Ct, WOODBRIDGE, VA 22193
MLS# VAPW2101684Listed by: KW UNITED
