14863 Prestige Dr, WOODBRIDGE, VA 22193
Local realty services provided by:Better Homes and Gardens Real Estate Murphy & Co.
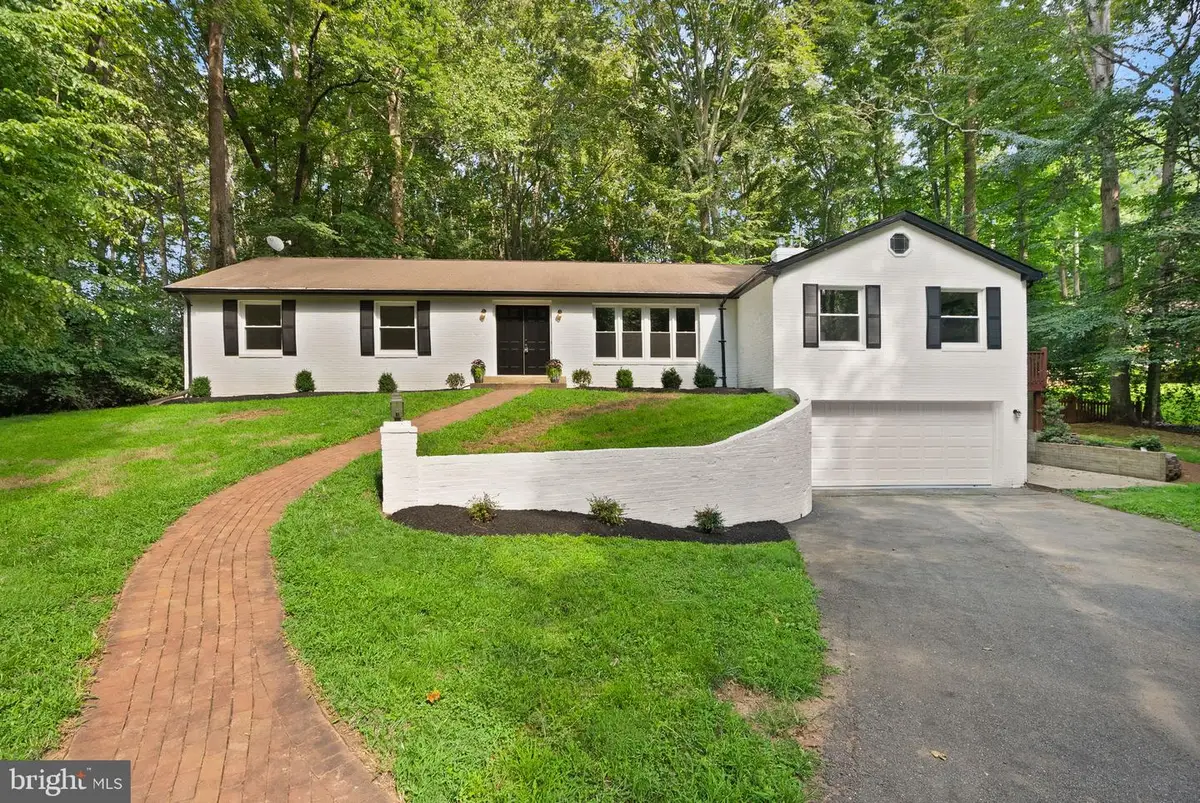
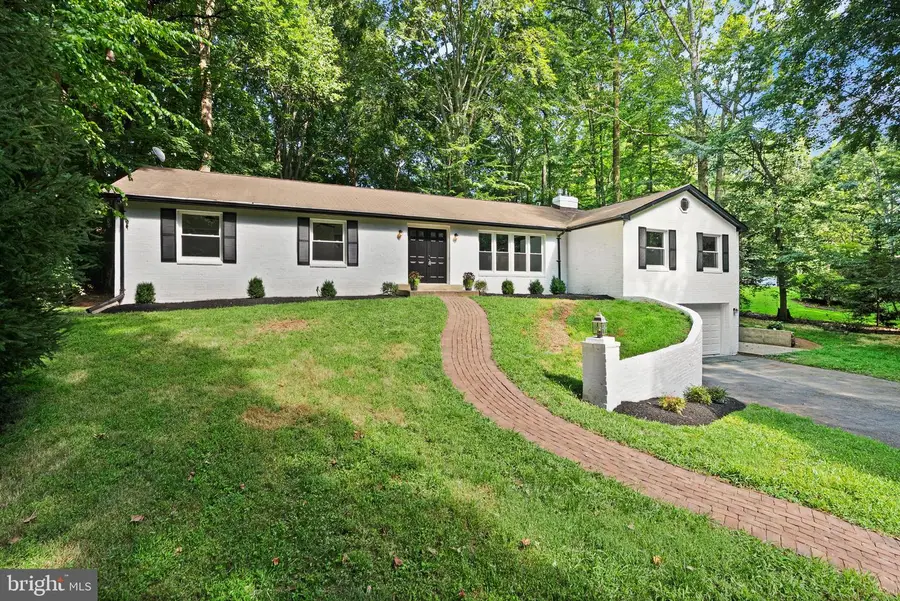
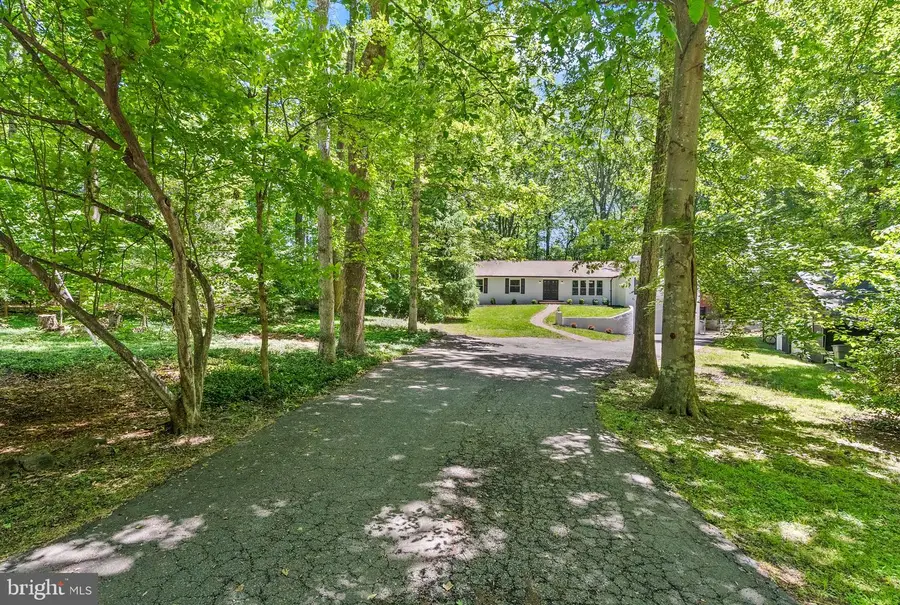
14863 Prestige Dr,WOODBRIDGE, VA 22193
$790,000
- 6 Beds
- 4 Baths
- 4,390 sq. ft.
- Single family
- Pending
Listed by:maria m cunningham
Office:century 21 new millennium
MLS#:VAPW2094480
Source:BRIGHTMLS
Price summary
- Price:$790,000
- Price per sq. ft.:$179.95
- Monthly HOA dues:$75
About this home
Welcome to this newly renovated home (2025). Step inside and fall in love with the stunning interior, newly photographed to highlight every thoughtful upgrade and design detail. From the modern kitchen and spa-like bathrooms to the refinished floors and open-concept layout, this home is ready to impress. It’s truly move-in ready — all that’s missing is you!
The home is tucked away on a serene, wooded lot in a peaceful neighborhood. This six-bedroom, three-bathroom home offers the perfect haven for privacy and space. With flexible room options ideal for home offices, a gym, or guest suites, the layout accommodates a variety of lifestyles. The spacious basement is a standout feature—complete with a large wet bar area, laundry area, generous storage room housing the HVAC system and hot water heater, plus two oversized areas perfect for a recreation room and cozy sitting area by the wood-burning fireplace. Walk-out doors provide convenient access to the ground-level garage. Upstairs, the main level offers abundant living space with a large, open-concept kitchen, dining area, family room, and formal living room and a half bath. A welcoming foyer leads to three main-floor bedrooms and two full baths. Car enthusiasts and hobbyists will appreciate both the attached two-car garage and a separate detached garage. Despite the home's private setting, it’s ideally located close to shopping, dining, and major routes—making your commute a breeze. This property is more than just a home—it’s a lifestyle. Don’t miss the opportunity to make it your own.
Contact an agent
Home facts
- Year built:1976
- Listing Id #:VAPW2094480
- Added:96 day(s) ago
- Updated:August 15, 2025 at 07:30 AM
Rooms and interior
- Bedrooms:6
- Total bathrooms:4
- Full bathrooms:3
- Half bathrooms:1
- Living area:4,390 sq. ft.
Heating and cooling
- Cooling:Central A/C
- Heating:Electric, Heat Pump(s)
Structure and exterior
- Roof:Shingle
- Year built:1976
- Building area:4,390 sq. ft.
- Lot area:1.12 Acres
Schools
- High school:CHARLES J. COLGAN SENIOR
- Middle school:LOUISE BENTON
- Elementary school:KYLE R. WILSON
Utilities
- Water:Well
- Sewer:On Site Septic
Finances and disclosures
- Price:$790,000
- Price per sq. ft.:$179.95
- Tax amount:$6,022 (2025)
New listings near 14863 Prestige Dr
- New
 $445,000Active3 beds 4 baths1,762 sq. ft.
$445,000Active3 beds 4 baths1,762 sq. ft.14668 Fox Glove Ct, WOODBRIDGE, VA 22193
MLS# VAPW2101724Listed by: PRINCE WILLIAM REALTY INC. - Coming Soon
 $725,000Coming Soon4 beds 4 baths
$725,000Coming Soon4 beds 4 baths3518 Mount Burnside Way, WOODBRIDGE, VA 22192
MLS# VAPW2101714Listed by: LONG & FOSTER REAL ESTATE, INC. - Coming Soon
 $440,000Coming Soon3 beds 3 baths
$440,000Coming Soon3 beds 3 baths2661 Mcguffeys Ct, WOODBRIDGE, VA 22191
MLS# VAPW2101654Listed by: NEXTHOME BELTWAY REALTY - Open Sat, 1 to 3pmNew
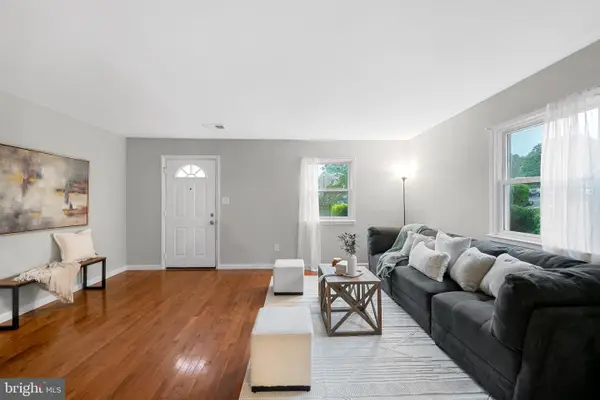 $375,000Active3 beds 2 baths1,260 sq. ft.
$375,000Active3 beds 2 baths1,260 sq. ft.3536 Bath Ct, WOODBRIDGE, VA 22193
MLS# VAPW2100084Listed by: KW METRO CENTER - Coming Soon
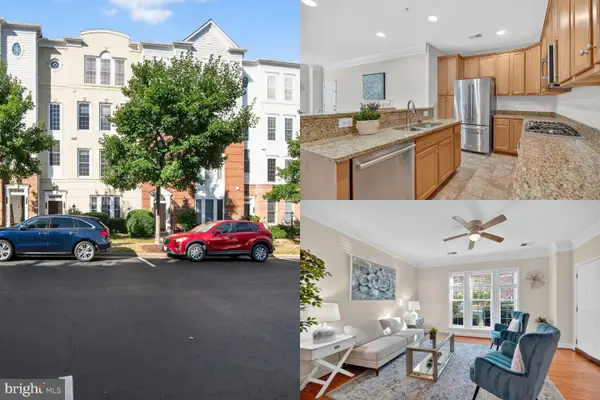 $425,000Coming Soon3 beds 3 baths
$425,000Coming Soon3 beds 3 baths2348 Brookmoor Ln, WOODBRIDGE, VA 22191
MLS# VAPW2100700Listed by: SAMSON PROPERTIES - Coming Soon
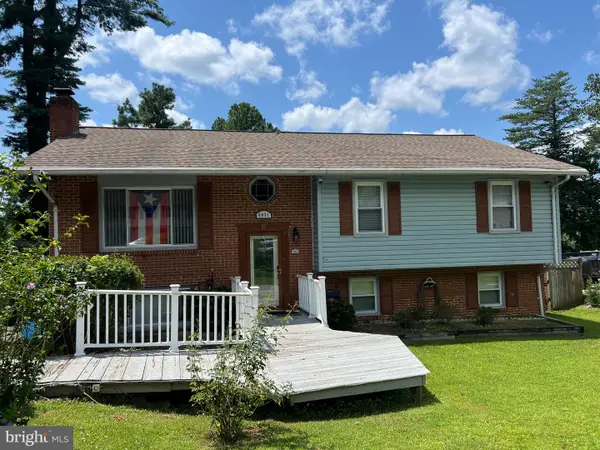 $529,000Coming Soon5 beds 4 baths
$529,000Coming Soon5 beds 4 baths4031 Forge Dr, WOODBRIDGE, VA 22193
MLS# VAPW2101702Listed by: SAMSON PROPERTIES - Coming Soon
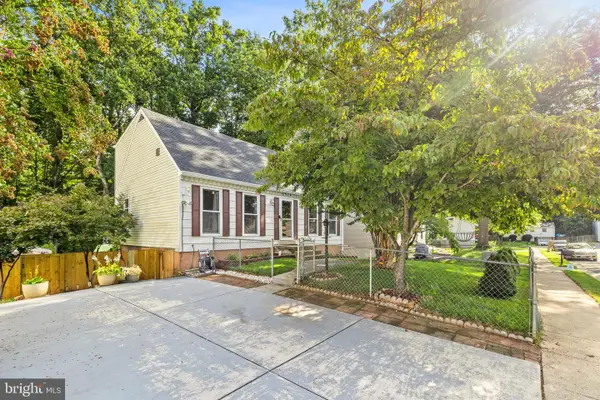 $535,000Coming Soon4 beds 3 baths
$535,000Coming Soon4 beds 3 baths5314 Satterfield Dr, WOODBRIDGE, VA 22193
MLS# VAPW2101584Listed by: SAMSON PROPERTIES - Open Sat, 11am to 1pmNew
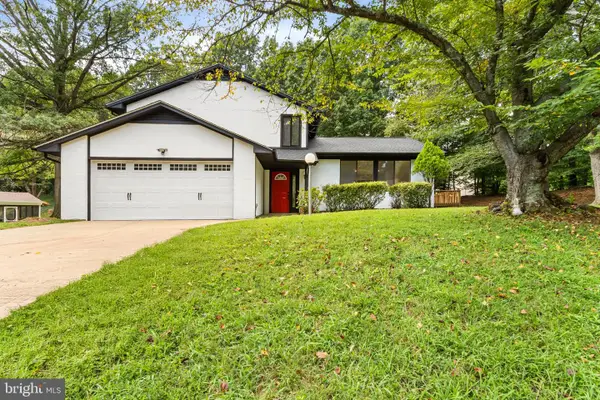 $549,900Active3 beds 3 baths2,016 sq. ft.
$549,900Active3 beds 3 baths2,016 sq. ft.14980 Barkwood Dr, WOODBRIDGE, VA 22193
MLS# VAPW2101522Listed by: SAMSON PROPERTIES - Coming Soon
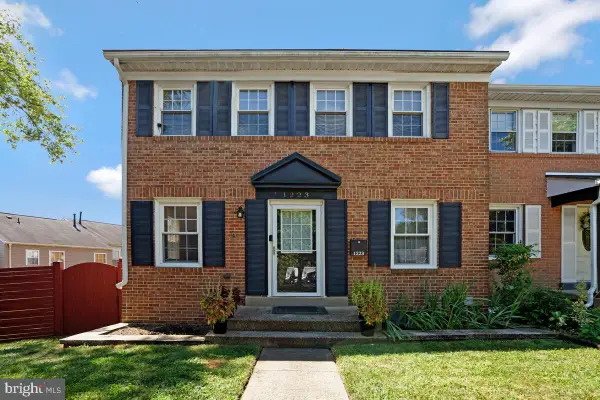 $459,900Coming Soon3 beds 3 baths
$459,900Coming Soon3 beds 3 baths1223 Fox Run Pl, WOODBRIDGE, VA 22191
MLS# VAPW2101578Listed by: REAL BROKER, LLC - New
 $435,000Active3 beds 3 baths1,412 sq. ft.
$435,000Active3 beds 3 baths1,412 sq. ft.3523 Legere Ct, WOODBRIDGE, VA 22193
MLS# VAPW2101684Listed by: KW UNITED
