15260 Chincoteague Ct, WOODBRIDGE, VA 22193
Local realty services provided by:Better Homes and Gardens Real Estate Maturo
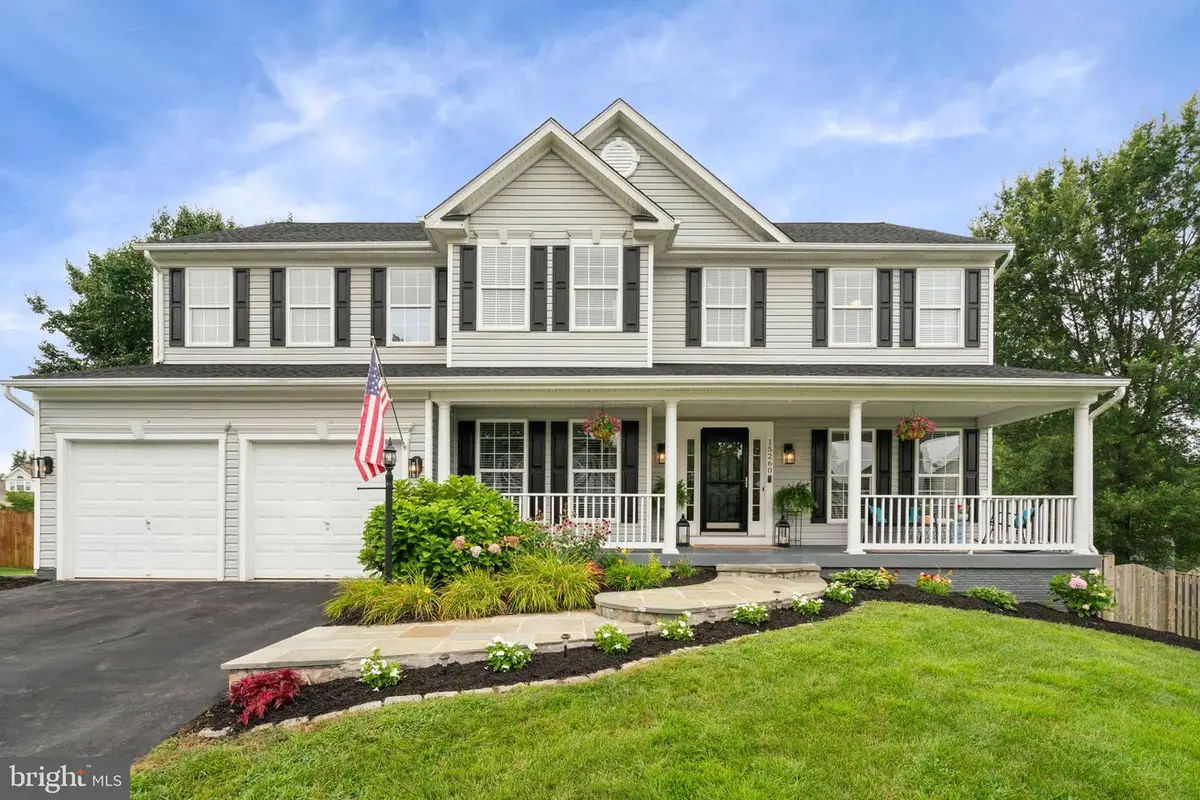
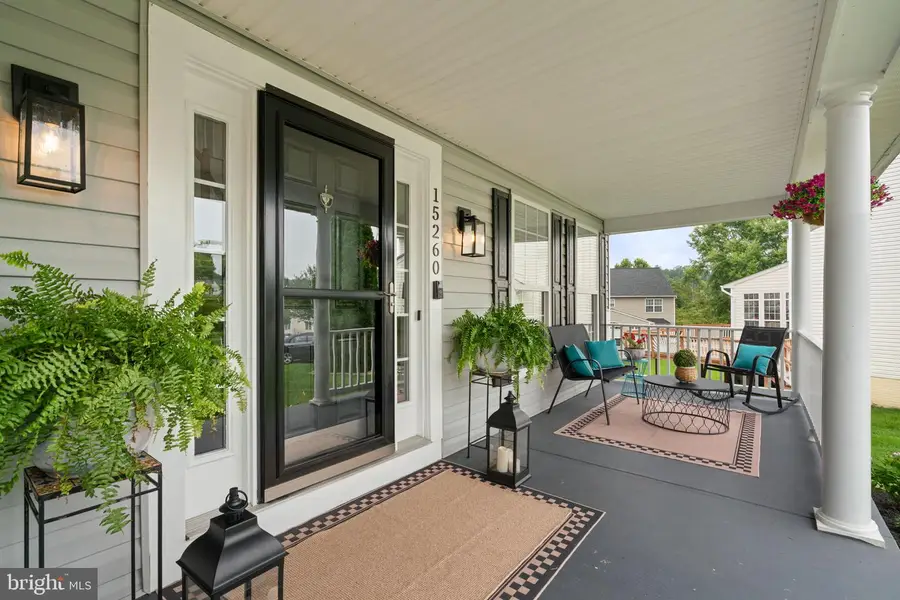
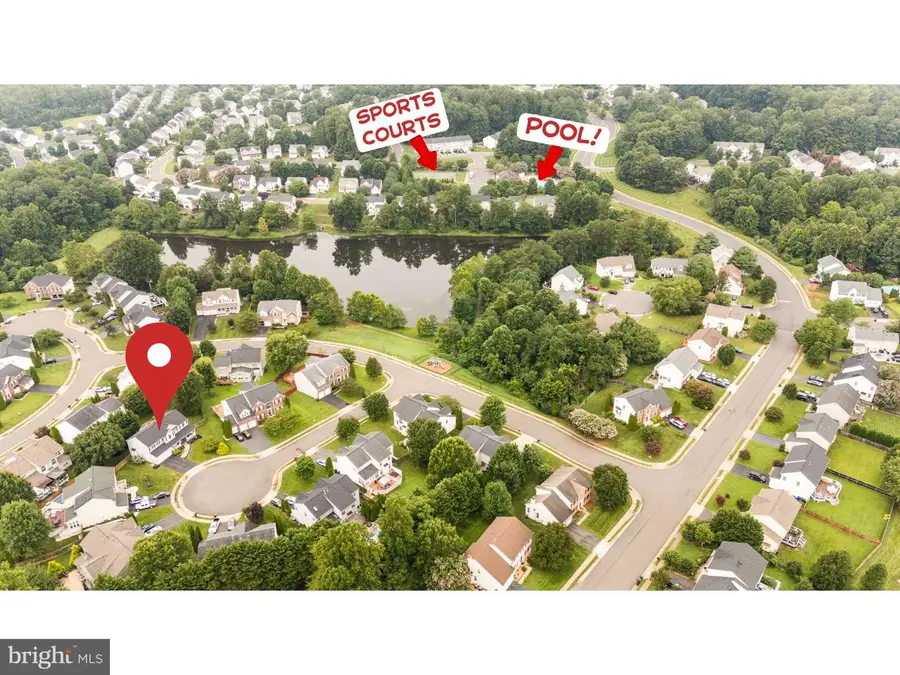
Listed by:dana k. hyde
Office:keller williams fairfax gateway
MLS#:VAPW2098914
Source:BRIGHTMLS
Price summary
- Price:$777,000
- Price per sq. ft.:$201.5
- Monthly HOA dues:$100
About this home
Welcome to 15260 Chincoteague Ct—a STUNNING 4-bedroom home with a main level office, finished basement, and over 3,800 square feet of MOVE-IN READY space in the sought-after community of LAKE TERRAPIN! This home is set on a quiet CUL-DE-SAC among other beautifully-maintained homes, and the EXPANSIVE FRONT PORCH is such a charming feature. Out back, you'll find a large DECK, a fully FENCED YARD, basement access, and enclosed storage tucked beneath the deck for your yard toys and lawn tools.
INSIDE, you'll love the main level OFFICE with double French doors, formal LIVING and DINING rooms, and a bright KITCHEN with granite counters, center island with bar seating, gas cooking, stainless steel appliances, and a breakfast area that opens directly to the deck—perfect for sunset views. With its gas fireplace and inviting layout, the FAMILY ROOM provides a comfortable space to unwind at the heart of the home.
UPSTAIRS: 4 bedrooms, including a SPACIOUS PRIMARY SUITE with additional SITTING AREA, two WALK-IN CLOSETS, and a luxurious bath with DUAL VANITIES, quartz counters, anti-fog LED mirrors, soaking tub, and separate shower. The second full bath features a double-sink vanity.
The FINISHED BASEMENT offers room to relax, work, and recharge—with dedicated areas for a lounge, an additional office, and a flexible zone perfect for a home gym or private guest space. It also includes a THIRD FULL BATH, with soaking tub, and unfinished storage room.
WHAT MAKES LAKE TERRAPIN TRULY SPECIAL? Beyond the neighborhood POOL, the heart of the neighborhood is its SCENIC LAKE, surrounded by a paved TRAIL for walking, jogging, or biking. You’ll also find a clubhouse, tennis and basketball courts, tot lots, beautifully-kept common areas, and year-round NEIGHBORHOOD EVENTS that bring residents together. Highly rated Montclair Elementary is just ¼ mile away—an easy 8-minute walk. Easy access to I-95, Route 1, Route 234, Prince William Parkway, the VRE, and multiple commuter lots, with convenient routes to Quantico, Fort Belvoir, the Pentagon, Arlington, and DC. Roof (2021). Neutral paint throughout. Newer carpet, ceiling fans, double door to deck, interior and exterior door hardware, and light fixtures. Garage interior walls drywalled & finished. Attic access with pull-down stairs. (Buyers to verify schools, HOA. Measurements deemed reliable but not guaranteed.) >>Look for Links to VIDEO TOUR and 3D FLOORPLAN<<
Contact an agent
Home facts
- Year built:2004
- Listing Id #:VAPW2098914
- Added:7 day(s) ago
- Updated:August 15, 2025 at 07:30 AM
Rooms and interior
- Bedrooms:4
- Total bathrooms:4
- Full bathrooms:3
- Half bathrooms:1
- Living area:3,856 sq. ft.
Heating and cooling
- Cooling:Ceiling Fan(s), Central A/C
- Heating:Central, Forced Air, Natural Gas
Structure and exterior
- Roof:Architectural Shingle
- Year built:2004
- Building area:3,856 sq. ft.
- Lot area:0.23 Acres
Schools
- High school:FOREST PARK
- Middle school:SAUNDERS
- Elementary school:MONTCLAIR
Utilities
- Water:Filter, Public
- Sewer:Public Sewer
Finances and disclosures
- Price:$777,000
- Price per sq. ft.:$201.5
- Tax amount:$6,966 (2025)
New listings near 15260 Chincoteague Ct
- New
 $445,000Active3 beds 4 baths1,762 sq. ft.
$445,000Active3 beds 4 baths1,762 sq. ft.14668 Fox Glove Ct, WOODBRIDGE, VA 22193
MLS# VAPW2101724Listed by: PRINCE WILLIAM REALTY INC. - Coming Soon
 $725,000Coming Soon4 beds 4 baths
$725,000Coming Soon4 beds 4 baths3518 Mount Burnside Way, WOODBRIDGE, VA 22192
MLS# VAPW2101714Listed by: LONG & FOSTER REAL ESTATE, INC. - Coming Soon
 $440,000Coming Soon3 beds 3 baths
$440,000Coming Soon3 beds 3 baths2661 Mcguffeys Ct, WOODBRIDGE, VA 22191
MLS# VAPW2101654Listed by: NEXTHOME BELTWAY REALTY - Open Sat, 1 to 3pmNew
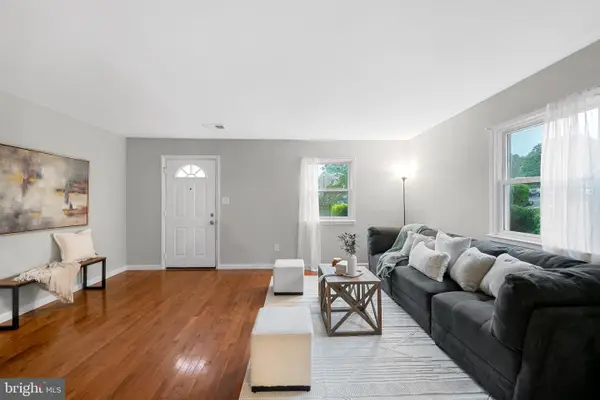 $375,000Active3 beds 2 baths1,260 sq. ft.
$375,000Active3 beds 2 baths1,260 sq. ft.3536 Bath Ct, WOODBRIDGE, VA 22193
MLS# VAPW2100084Listed by: KW METRO CENTER - Coming Soon
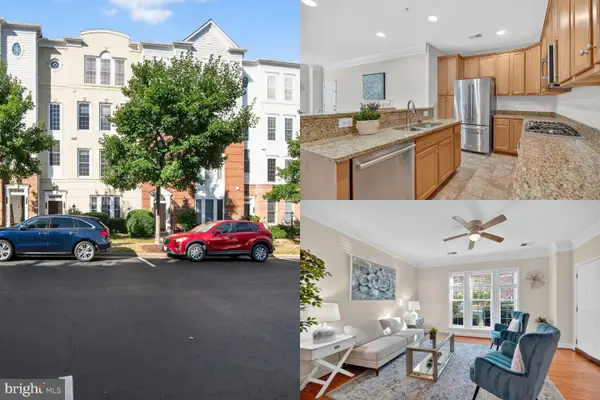 $425,000Coming Soon3 beds 3 baths
$425,000Coming Soon3 beds 3 baths2348 Brookmoor Ln, WOODBRIDGE, VA 22191
MLS# VAPW2100700Listed by: SAMSON PROPERTIES - Coming Soon
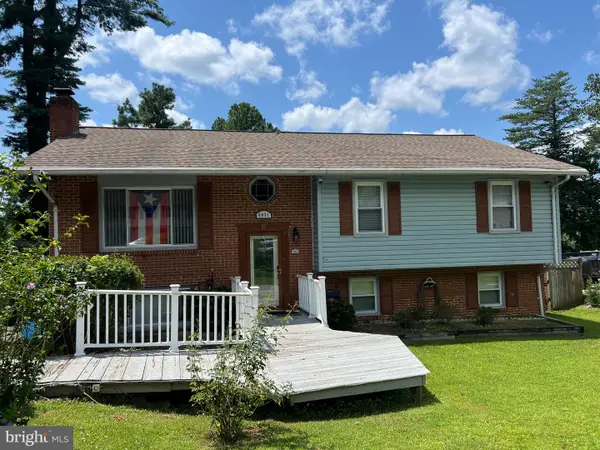 $529,000Coming Soon5 beds 4 baths
$529,000Coming Soon5 beds 4 baths4031 Forge Dr, WOODBRIDGE, VA 22193
MLS# VAPW2101702Listed by: SAMSON PROPERTIES - Coming Soon
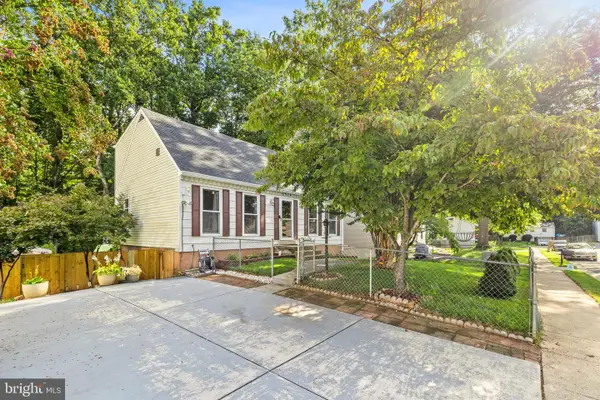 $535,000Coming Soon4 beds 3 baths
$535,000Coming Soon4 beds 3 baths5314 Satterfield Dr, WOODBRIDGE, VA 22193
MLS# VAPW2101584Listed by: SAMSON PROPERTIES - Open Sat, 11am to 1pmNew
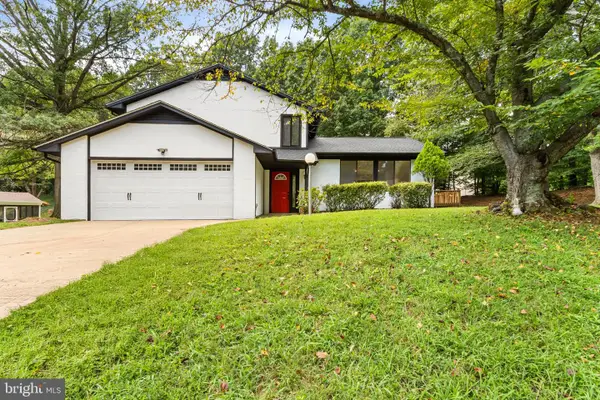 $549,900Active3 beds 3 baths2,016 sq. ft.
$549,900Active3 beds 3 baths2,016 sq. ft.14980 Barkwood Dr, WOODBRIDGE, VA 22193
MLS# VAPW2101522Listed by: SAMSON PROPERTIES - Coming Soon
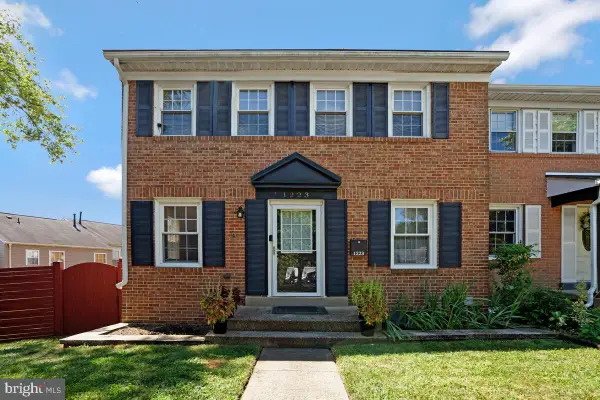 $459,900Coming Soon3 beds 3 baths
$459,900Coming Soon3 beds 3 baths1223 Fox Run Pl, WOODBRIDGE, VA 22191
MLS# VAPW2101578Listed by: REAL BROKER, LLC - New
 $435,000Active3 beds 3 baths1,412 sq. ft.
$435,000Active3 beds 3 baths1,412 sq. ft.3523 Legere Ct, WOODBRIDGE, VA 22193
MLS# VAPW2101684Listed by: KW UNITED
