2139 Jennings St, WOODBRIDGE, VA 22191
Local realty services provided by:Better Homes and Gardens Real Estate Maturo

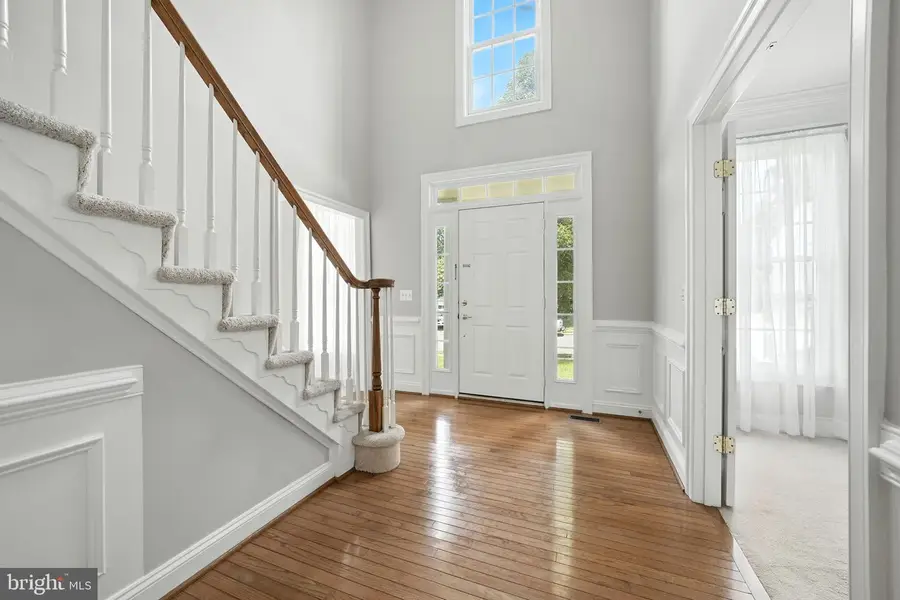

2139 Jennings St,WOODBRIDGE, VA 22191
$750,000
- 4 Beds
- 5 Baths
- 4,384 sq. ft.
- Single family
- Pending
Listed by:jason e sanders
Office:samson properties
MLS#:VAPW2100196
Source:BRIGHTMLS
Price summary
- Price:$750,000
- Price per sq. ft.:$171.08
- Monthly HOA dues:$66
About this home
Don’t miss this exceptional opportunity in sought-after Newport Estates—priced below the county’s assessed value. This home offers over 4,400 interior square feet, a spacious 2-car garage, and a large, flat backyard that backs to mature trees for added privacy.
Step into a dramatic two-story foyer, 9-foot ceilings and timeless finishes, including crown molding, chair rail, and shadow box trim. The main level offers excellent flow for both entertaining and everyday living, featuring a private home office, formal living and dining rooms, and a spacious family room with a gas fireplace and new carpet (2025). The eat-in kitchen includes granite countertops, a center island with a new gas cooktop (2025), wall oven, pantry, recessed lighting, and hardwood flooring. A sunny breakfast nook with a bay window overlooks the backyard and opens to a large Trex deck—perfect for grilling or outdoor dining. A convenient powder room sits just off the foyer, and the laundry room is tucked behind the kitchen with easy access to the garage.
Upstairs, you’ll find four generously sized bedrooms and three full bathrooms, including a rare en-suite guest room. All bedrooms include ceiling fans for comfort. The expansive primary suite features a vaulted ceiling, sitting area, two walk-in closets, and an en-suite bath with dual vanities, a soaking tub, and a large walk-in shower with a built-in bench.
The fully finished lower level includes a full bath, a flex room ideal for overnight guests or a quiet workspace, and a large recreation area for media, play, or gaming. There’s also a spacious unfinished area with ceramic tile—perfect for a home gym, hobby space, or additional storage. French doors walk out to the serene backyard setting.
Enjoy a level backyard with room for outdoor fun, gardening, or a potential pool. Key updates include: roof (2017), upper-level heat pump (2014), gas hot water heater (2019), new garage doors and openers (2025), and a newly paved driveway (2024). Additional features include a 6-zone irrigation system and dual-zone HVAC with separate controls for upper-level comfort.
This prime location is just minutes from Stonebridge Town Center—home to Wegmans, Alamo Cinema, and a wide variety of restaurants—as well as Potomac Mills, IKEA, and many other shopping and dining options. Outdoor enthusiasts will love being just blocks from the Neabsco Boardwalk, the marina at Neabsco Creek, and Leesylvania State Park, with scenic running and wooded hiking trails nearby. Quick access to I-95 and the Virginia Railway Express makes commuting a breeze.
Welcome home!
Contact an agent
Home facts
- Year built:1999
- Listing Id #:VAPW2100196
- Added:19 day(s) ago
- Updated:August 15, 2025 at 07:30 AM
Rooms and interior
- Bedrooms:4
- Total bathrooms:5
- Full bathrooms:4
- Half bathrooms:1
- Living area:4,384 sq. ft.
Heating and cooling
- Cooling:Central A/C
- Heating:Forced Air, Natural Gas
Structure and exterior
- Year built:1999
- Building area:4,384 sq. ft.
- Lot area:0.28 Acres
Schools
- High school:POTOMAC
- Middle school:POTOMAC
- Elementary school:LEESYLVANIA
Utilities
- Water:Public
- Sewer:Public Sewer
Finances and disclosures
- Price:$750,000
- Price per sq. ft.:$171.08
- Tax amount:$6,872 (2025)
New listings near 2139 Jennings St
- New
 $445,000Active3 beds 4 baths1,762 sq. ft.
$445,000Active3 beds 4 baths1,762 sq. ft.14668 Fox Glove Ct, WOODBRIDGE, VA 22193
MLS# VAPW2101724Listed by: PRINCE WILLIAM REALTY INC. - Coming Soon
 $725,000Coming Soon4 beds 4 baths
$725,000Coming Soon4 beds 4 baths3518 Mount Burnside Way, WOODBRIDGE, VA 22192
MLS# VAPW2101714Listed by: LONG & FOSTER REAL ESTATE, INC. - Coming Soon
 $440,000Coming Soon3 beds 3 baths
$440,000Coming Soon3 beds 3 baths2661 Mcguffeys Ct, WOODBRIDGE, VA 22191
MLS# VAPW2101654Listed by: NEXTHOME BELTWAY REALTY - Open Sat, 1 to 3pmNew
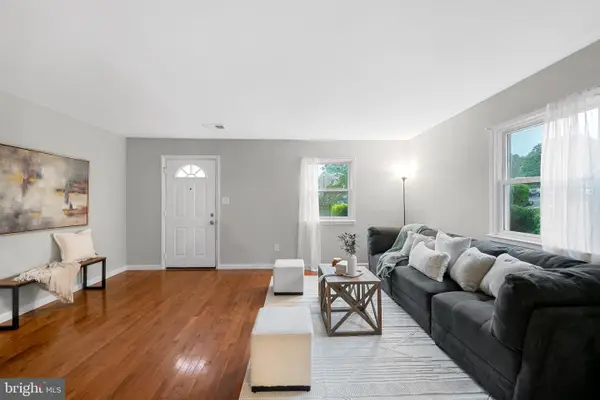 $375,000Active3 beds 2 baths1,260 sq. ft.
$375,000Active3 beds 2 baths1,260 sq. ft.3536 Bath Ct, WOODBRIDGE, VA 22193
MLS# VAPW2100084Listed by: KW METRO CENTER - Coming Soon
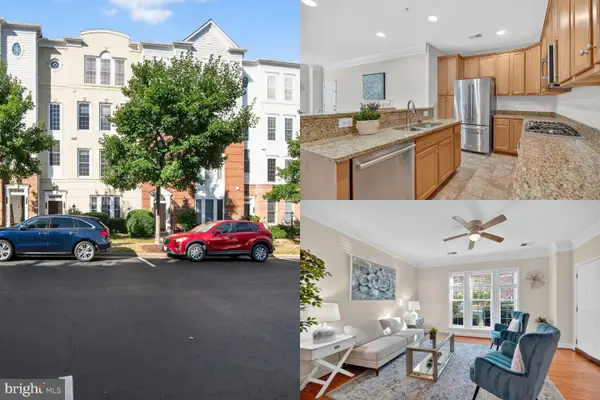 $425,000Coming Soon3 beds 3 baths
$425,000Coming Soon3 beds 3 baths2348 Brookmoor Ln, WOODBRIDGE, VA 22191
MLS# VAPW2100700Listed by: SAMSON PROPERTIES - Coming Soon
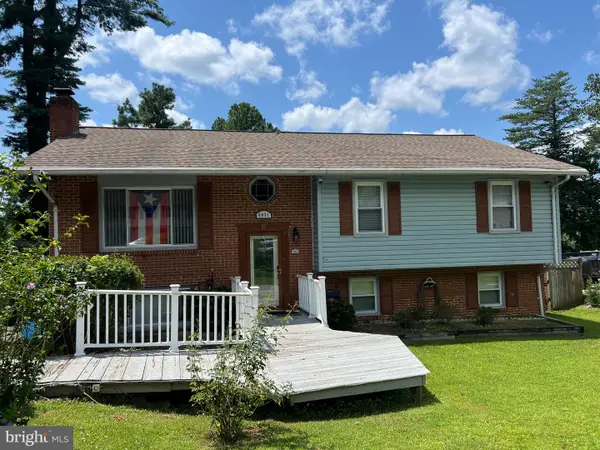 $529,000Coming Soon5 beds 4 baths
$529,000Coming Soon5 beds 4 baths4031 Forge Dr, WOODBRIDGE, VA 22193
MLS# VAPW2101702Listed by: SAMSON PROPERTIES - Coming Soon
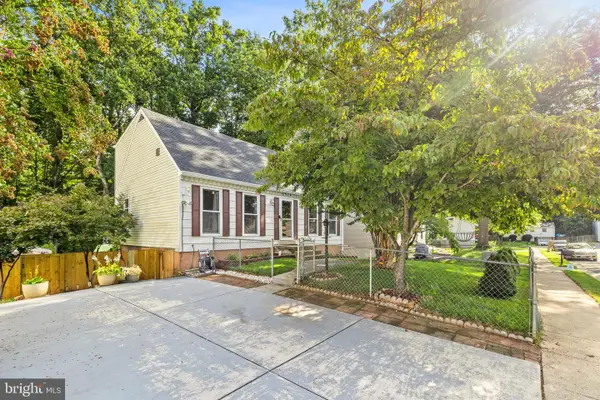 $535,000Coming Soon4 beds 3 baths
$535,000Coming Soon4 beds 3 baths5314 Satterfield Dr, WOODBRIDGE, VA 22193
MLS# VAPW2101584Listed by: SAMSON PROPERTIES - Open Sat, 11am to 1pmNew
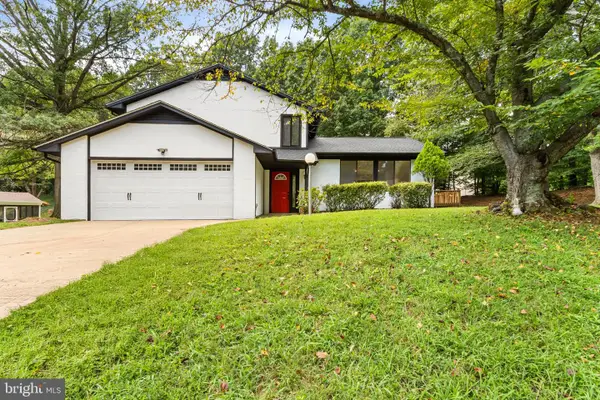 $549,900Active3 beds 3 baths2,016 sq. ft.
$549,900Active3 beds 3 baths2,016 sq. ft.14980 Barkwood Dr, WOODBRIDGE, VA 22193
MLS# VAPW2101522Listed by: SAMSON PROPERTIES - Coming Soon
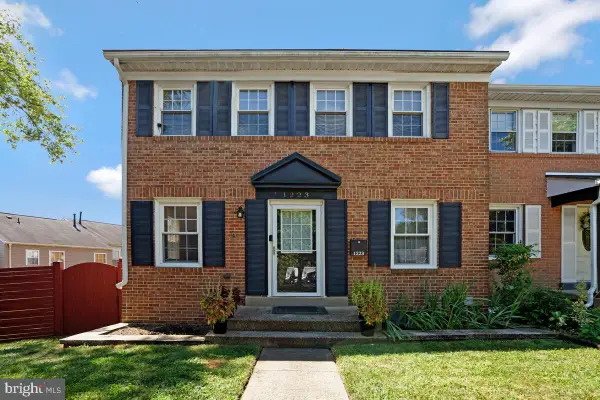 $459,900Coming Soon3 beds 3 baths
$459,900Coming Soon3 beds 3 baths1223 Fox Run Pl, WOODBRIDGE, VA 22191
MLS# VAPW2101578Listed by: REAL BROKER, LLC - New
 $435,000Active3 beds 3 baths1,412 sq. ft.
$435,000Active3 beds 3 baths1,412 sq. ft.3523 Legere Ct, WOODBRIDGE, VA 22193
MLS# VAPW2101684Listed by: KW UNITED
