2225 Oberlin Dr #334a, WOODBRIDGE, VA 22191
Local realty services provided by:Better Homes and Gardens Real Estate Cassidon Realty
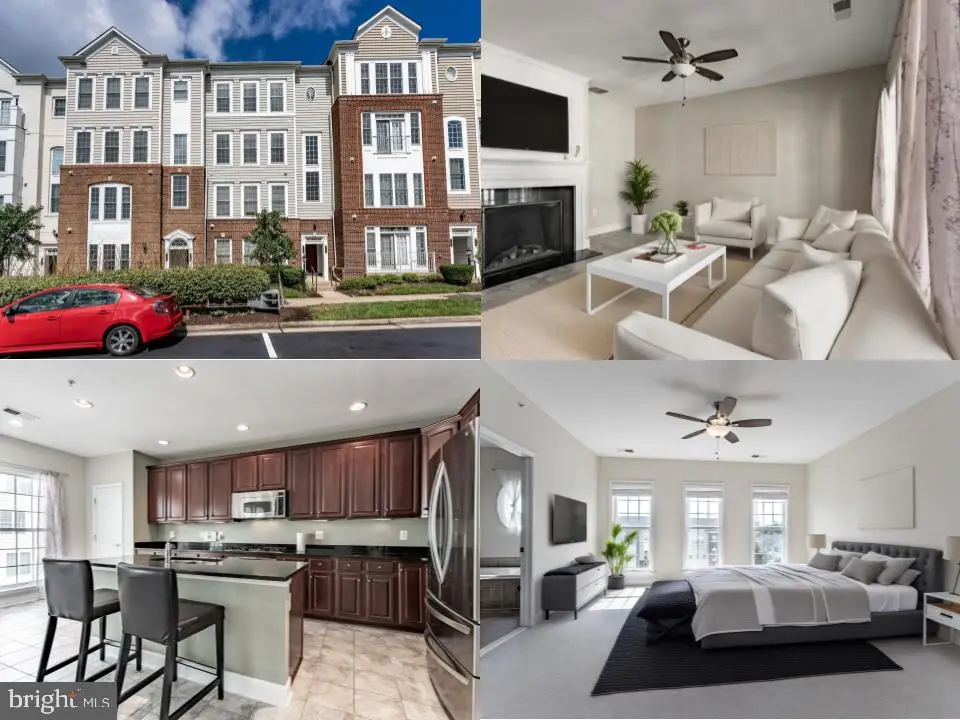
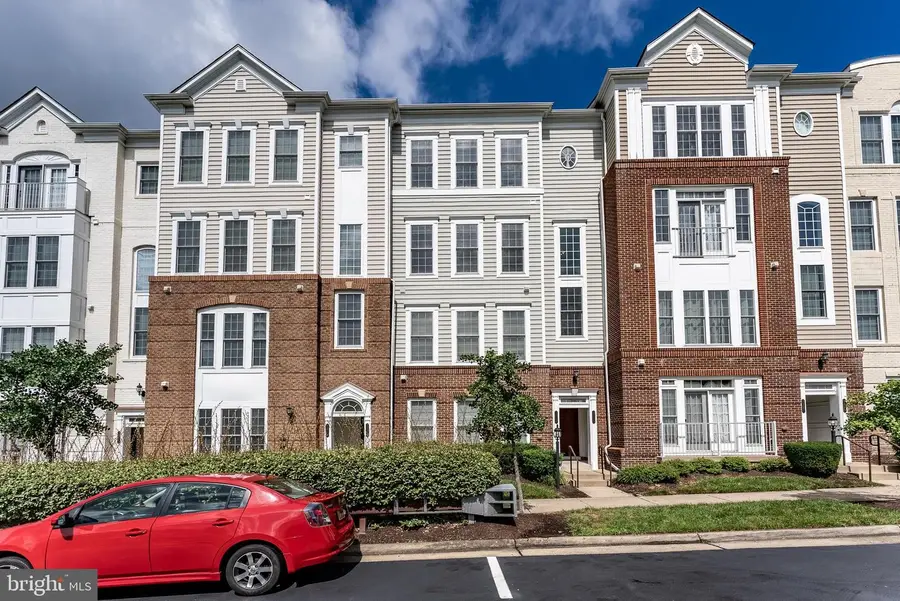
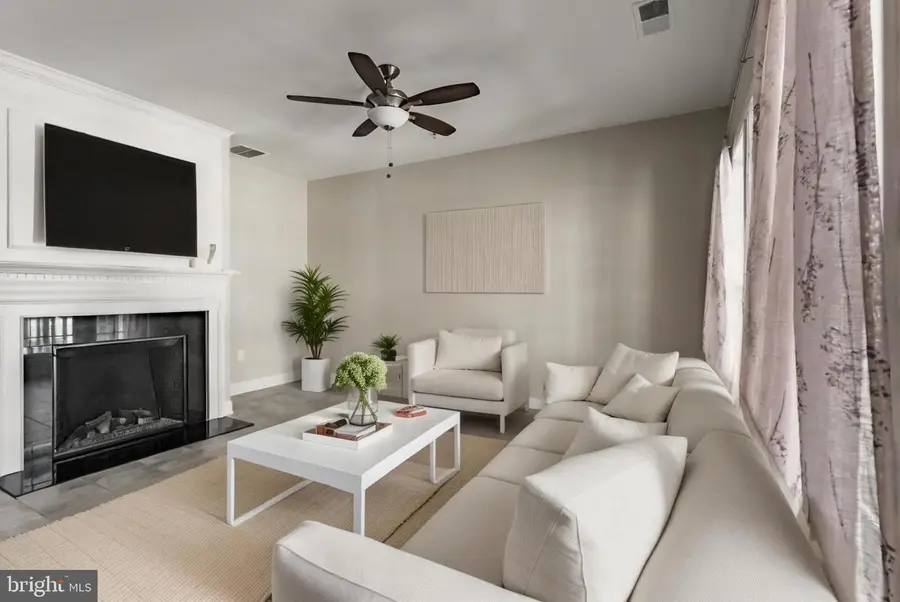
Listed by:melissa govoruhk
Office:exp realty llc.
MLS#:VAPW2098836
Source:BRIGHTMLS
Price summary
- Price:$460,000
- Price per sq. ft.:$215.66
- Monthly HOA dues:$151
About this home
**Perfect for First-Time Buyers & Commuters — Top-Level Unit with Upgrades & Warranty!** Welcome to 2225 Oberlin Drive in the sought after and gated Potomac Club community! Spacious and sunlit, this top-level townhome offers an open floor plan with hardwood floors, granite countertops, stainless steel appliances, a large kitchen island, and a cozy gas fireplace. Enjoy updated appliances including a new refrigerator and washer/dryer, plus tiled bathrooms, upper-level laundry, and a 1-year home warranty for peace of mind. Upstairs, you’ll find three generous bedrooms, including a primary suite with a walk-in closet, private bath with jacuzzi tub, and a versatile sitting area—perfect for a home office or reading nook. Comes with a 1-car garage, storage space and preferred sight lines. Ideally located next to Stonebridge Town Center and just minutes to I-95 and express lanes (DCA - 25 min), with community perks like indoor/outdoor pools, first class fitness center, climbing wall, sauna, playgrounds, dog park and clubhouse. Priced below market! Act fast!
Contact an agent
Home facts
- Year built:2009
- Listing Id #:VAPW2098836
- Added:28 day(s) ago
- Updated:August 15, 2025 at 07:30 AM
Rooms and interior
- Bedrooms:3
- Total bathrooms:3
- Full bathrooms:2
- Half bathrooms:1
- Living area:2,133 sq. ft.
Heating and cooling
- Cooling:Central A/C
- Heating:Forced Air, Natural Gas
Structure and exterior
- Year built:2009
- Building area:2,133 sq. ft.
Schools
- High school:FREEDOM
- Middle school:RIPPON
- Elementary school:FITZGERALD
Utilities
- Water:Public
- Sewer:Public Sewer
Finances and disclosures
- Price:$460,000
- Price per sq. ft.:$215.66
- Tax amount:$4,366 (2025)
New listings near 2225 Oberlin Dr #334a
- New
 $445,000Active3 beds 4 baths1,762 sq. ft.
$445,000Active3 beds 4 baths1,762 sq. ft.14668 Fox Glove Ct, WOODBRIDGE, VA 22193
MLS# VAPW2101724Listed by: PRINCE WILLIAM REALTY INC. - Coming Soon
 $725,000Coming Soon4 beds 4 baths
$725,000Coming Soon4 beds 4 baths3518 Mount Burnside Way, WOODBRIDGE, VA 22192
MLS# VAPW2101714Listed by: LONG & FOSTER REAL ESTATE, INC. - Coming Soon
 $440,000Coming Soon3 beds 3 baths
$440,000Coming Soon3 beds 3 baths2661 Mcguffeys Ct, WOODBRIDGE, VA 22191
MLS# VAPW2101654Listed by: NEXTHOME BELTWAY REALTY - Open Sat, 1 to 3pmNew
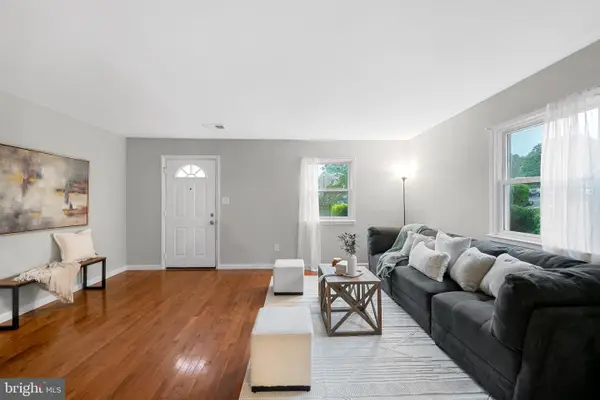 $375,000Active3 beds 2 baths1,260 sq. ft.
$375,000Active3 beds 2 baths1,260 sq. ft.3536 Bath Ct, WOODBRIDGE, VA 22193
MLS# VAPW2100084Listed by: KW METRO CENTER - Coming Soon
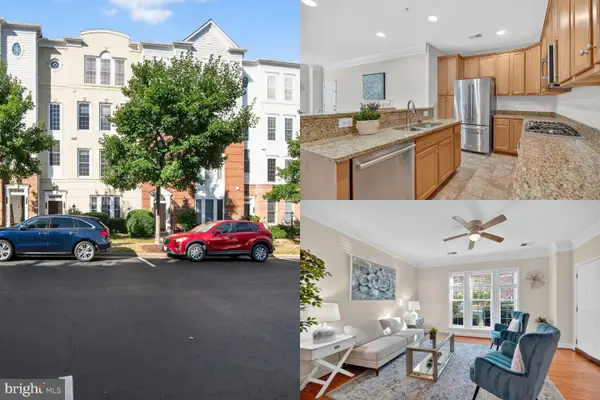 $425,000Coming Soon3 beds 3 baths
$425,000Coming Soon3 beds 3 baths2348 Brookmoor Ln, WOODBRIDGE, VA 22191
MLS# VAPW2100700Listed by: SAMSON PROPERTIES - Coming Soon
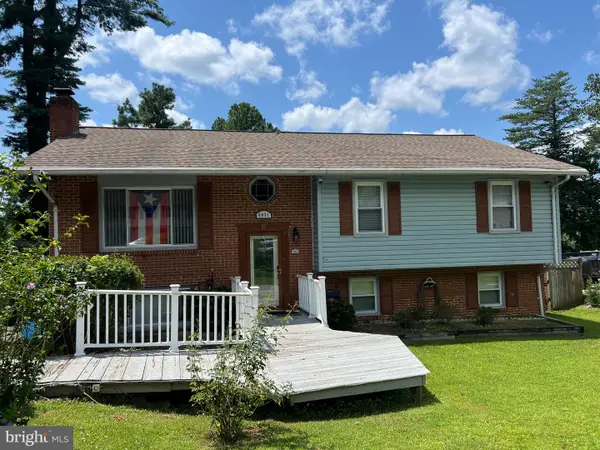 $529,000Coming Soon5 beds 4 baths
$529,000Coming Soon5 beds 4 baths4031 Forge Dr, WOODBRIDGE, VA 22193
MLS# VAPW2101702Listed by: SAMSON PROPERTIES - Coming Soon
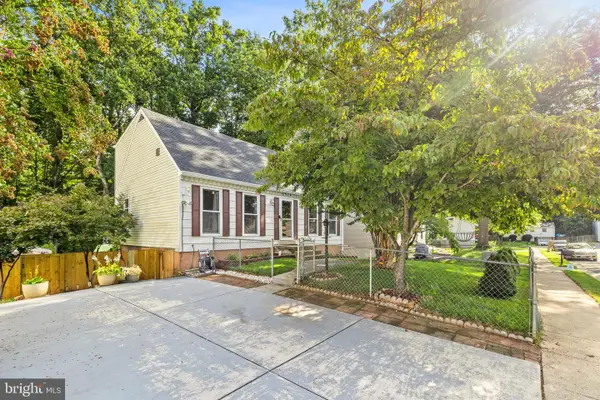 $535,000Coming Soon4 beds 3 baths
$535,000Coming Soon4 beds 3 baths5314 Satterfield Dr, WOODBRIDGE, VA 22193
MLS# VAPW2101584Listed by: SAMSON PROPERTIES - Open Sat, 11am to 1pmNew
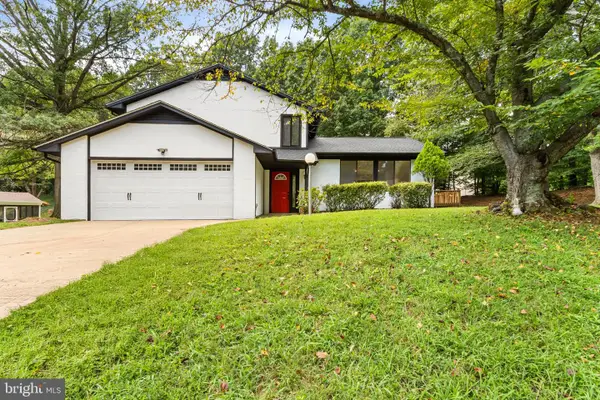 $549,900Active3 beds 3 baths2,016 sq. ft.
$549,900Active3 beds 3 baths2,016 sq. ft.14980 Barkwood Dr, WOODBRIDGE, VA 22193
MLS# VAPW2101522Listed by: SAMSON PROPERTIES - Coming Soon
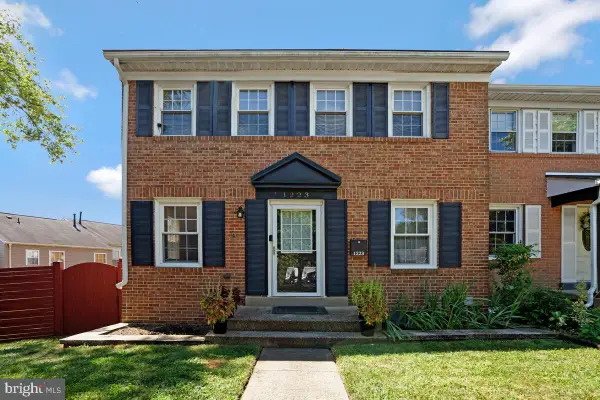 $459,900Coming Soon3 beds 3 baths
$459,900Coming Soon3 beds 3 baths1223 Fox Run Pl, WOODBRIDGE, VA 22191
MLS# VAPW2101578Listed by: REAL BROKER, LLC - New
 $435,000Active3 beds 3 baths1,412 sq. ft.
$435,000Active3 beds 3 baths1,412 sq. ft.3523 Legere Ct, WOODBRIDGE, VA 22193
MLS# VAPW2101684Listed by: KW UNITED
